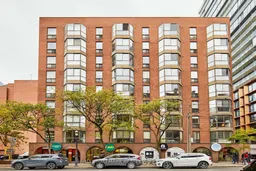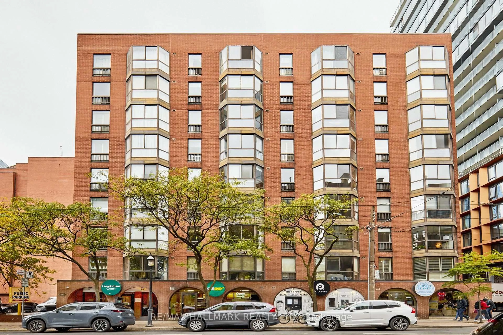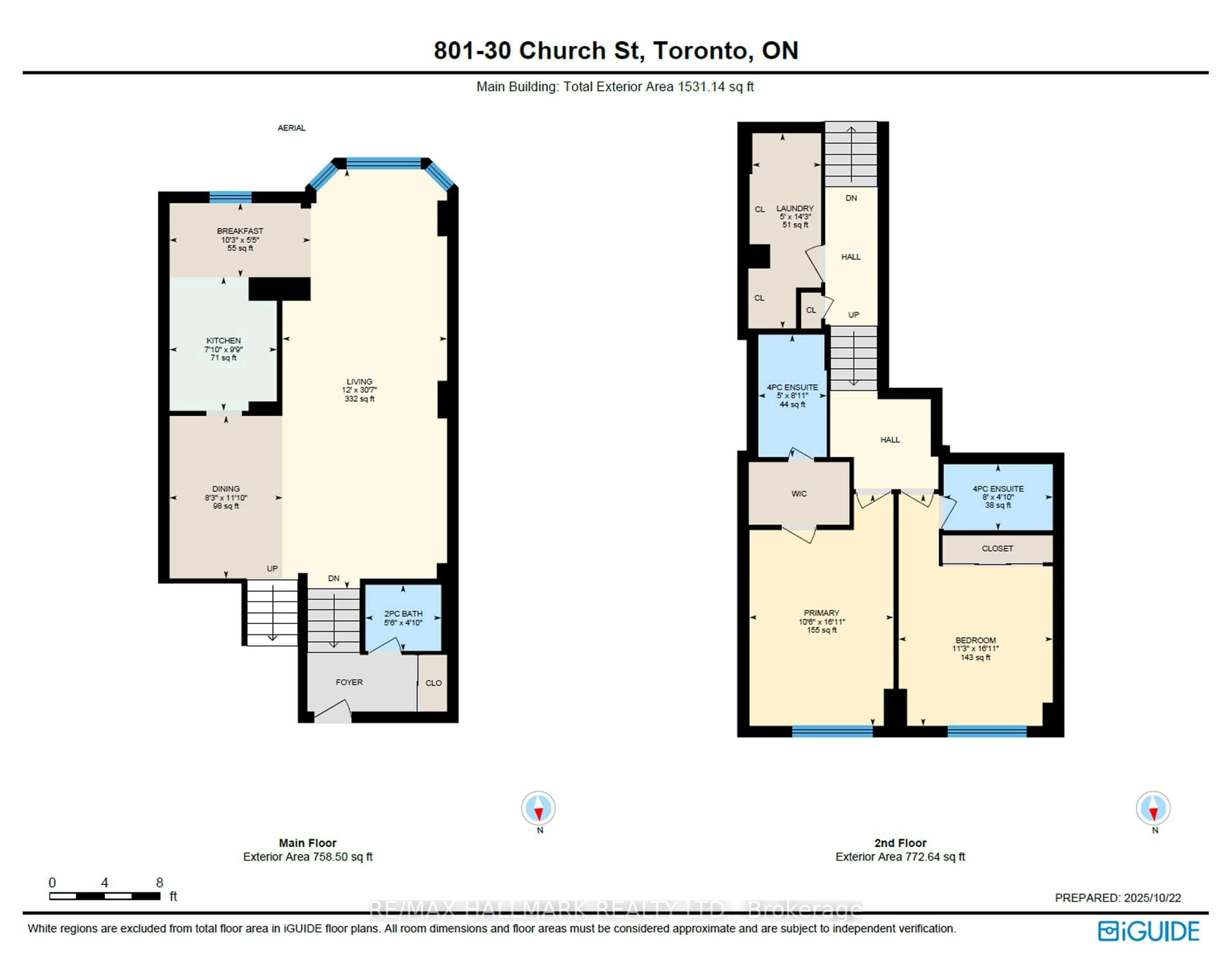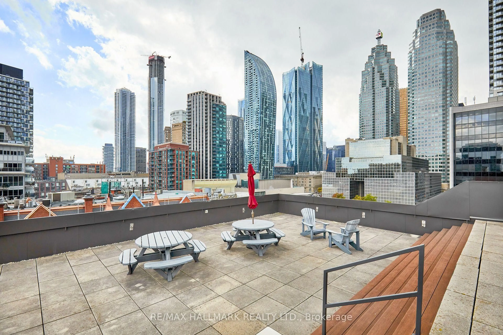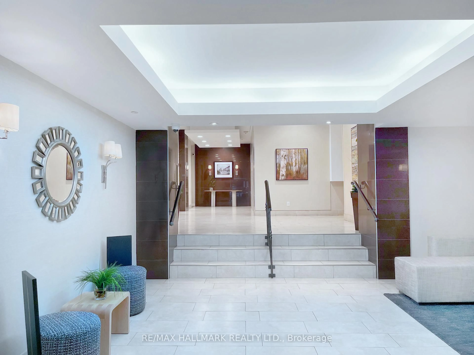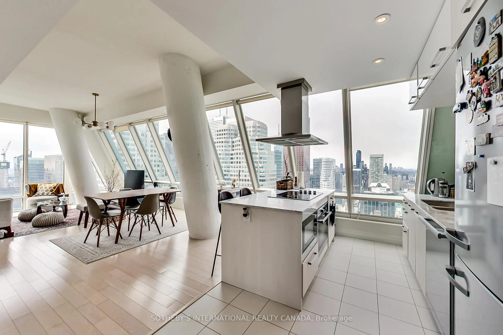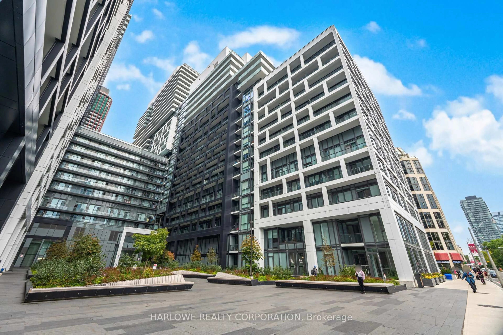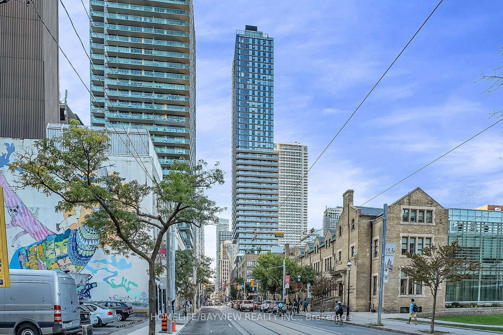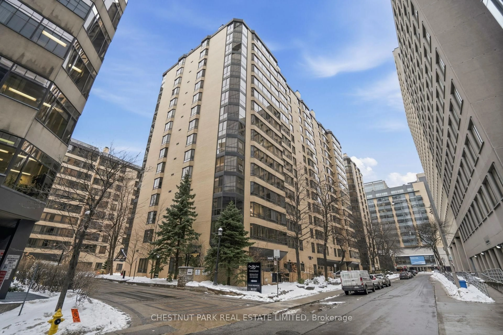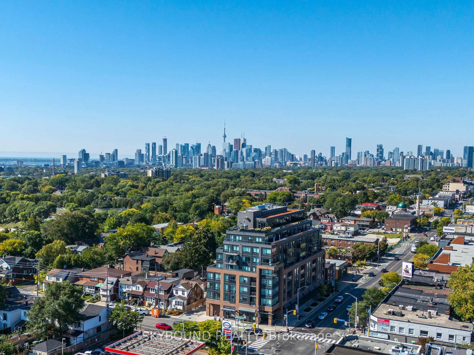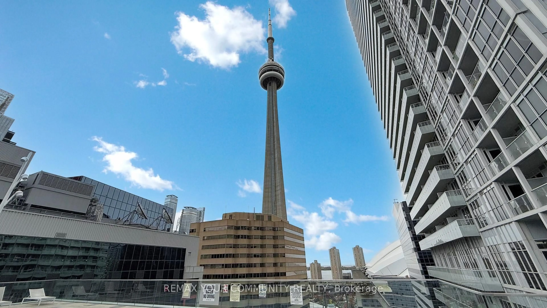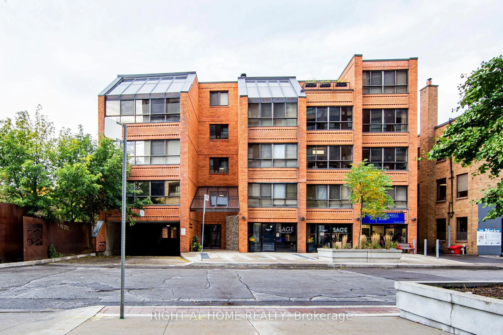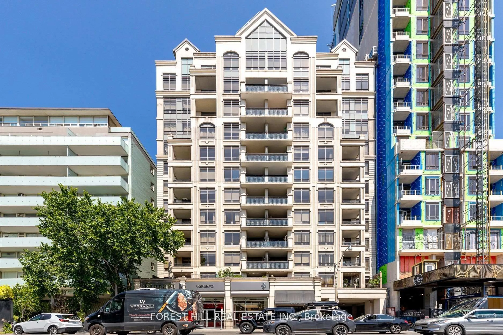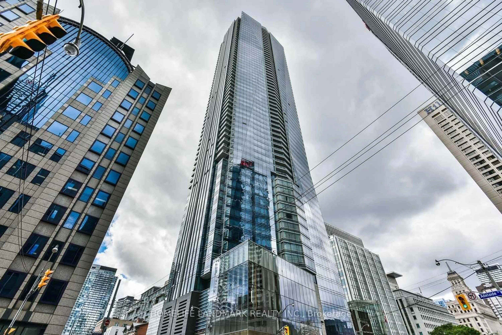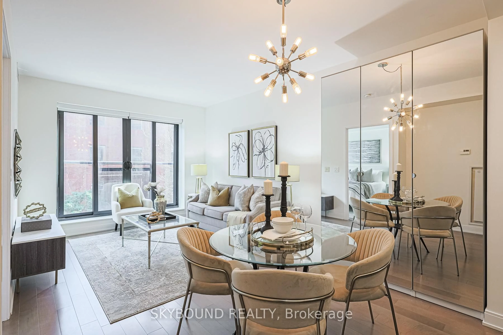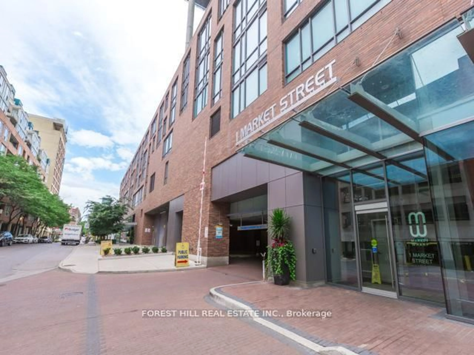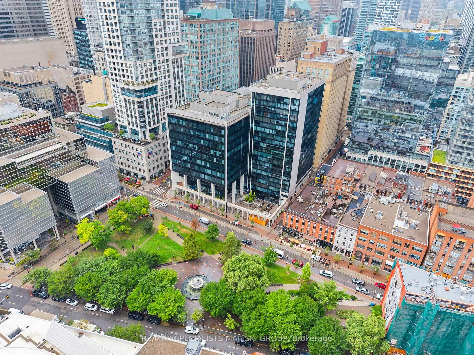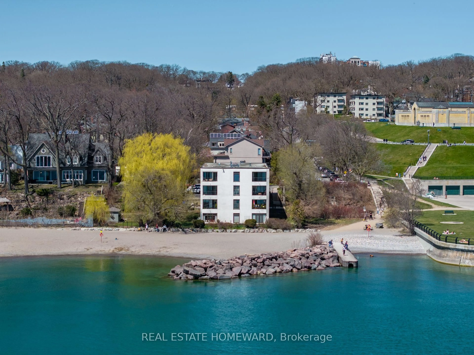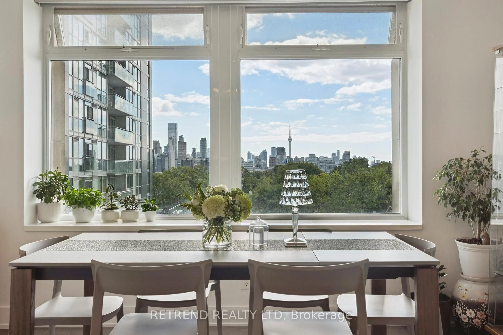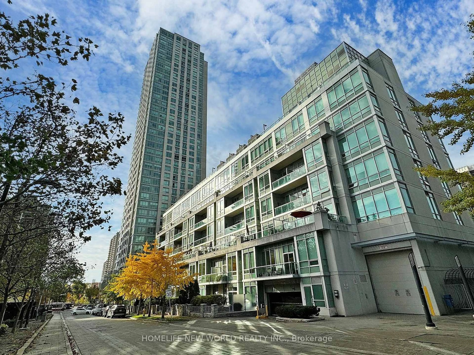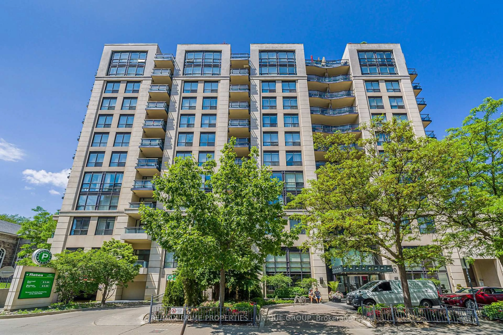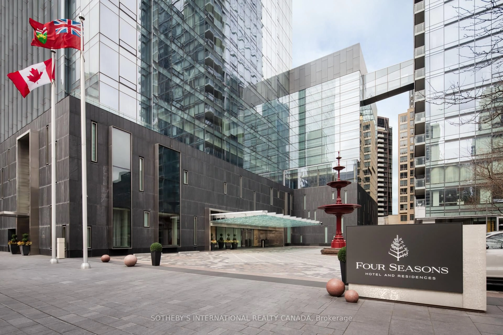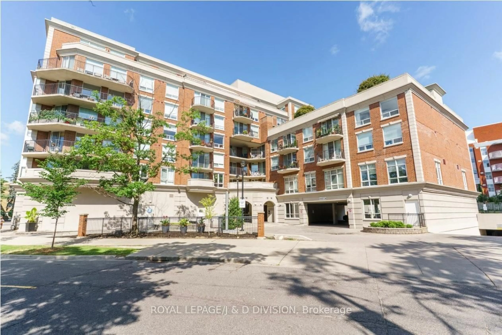30 Church St #801, Toronto, Ontario M5E 1S7
Contact us about this property
Highlights
Estimated valueThis is the price Wahi expects this property to sell for.
The calculation is powered by our Instant Home Value Estimate, which uses current market and property price trends to estimate your home’s value with a 90% accuracy rate.Not available
Price/Sqft$787/sqft
Monthly cost
Open Calculator
Description
Turnkey, Nothing To Do But Move In. Newly & Tastefully Renovated 2 Storey Spacious Condo In Prime St. Lawrence Market. Feels Like A House With 2 Bedrooms Upstairs (No One Above You). Huge Multi-Level Corner Unit On Top 2 Floors Of Discreet Boutique Building. Condo Entrance Features Renovated Powder Room and Custom Designed Mirrored Closet. 7 Steps Up To Main Level That Features A Bright Dining & Living Area With Unobstructed Sky View Of Gooderham Flatiron Building & Bercy Park With It's Famous Playful Dog Fountain. Enjoy Breakfast In Renovated Kitchen W/Quartz Counters & Backsplash, Brand New Stainless Steel Appliances With Extended Warranties. 7 Steps Up To Mid-Level You Will Find Oversized Laundry Room W/ Brand New LG Washer & Dryer. Upstairs 2 Large Bedrooms With Renovated Ensuite Bathrooms. New Vinyl Plank Flooring Throughout With Solid Oak Staircase, New Living Room Blinds & Freshly Painted W/Benjamin Moore Throughout. One Of The Best Parking Spots In Underground Garage, Closest To The Elevator. Access To A Breathtaking Roof Top Terrace W/Gas BBQ's & Sweeping City & Lake Views. In The Heart Of Trendy St. Lawrence Market, Steps To Fabulous Restaurants, Theatres, Shopping, The Financial District , TTC, Union Station, Hockey Hall Of Fame & More.
Property Details
Interior
Features
Main Floor
Foyer
2.41 x 1.32Closet / 2 Pc Bath / Vinyl Floor
Living
9.32 x 3.65Window Flr to Ceil / Combined W/Dining / Vinyl Floor
Dining
3.61 x 2.51Track Lights / Combined W/Kitchen / Vinyl Floor
Kitchen
2.97 x 2.38Stainless Steel Appl / B/I Dishwasher / B/I Microwave
Exterior
Parking
Garage spaces 1
Garage type Underground
Other parking spaces 0
Total parking spaces 1
Condo Details
Amenities
Rooftop Deck/Garden, Visitor Parking
Inclusions
Property History
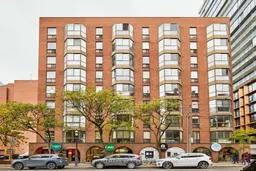 33
33
