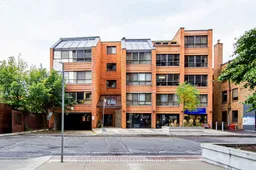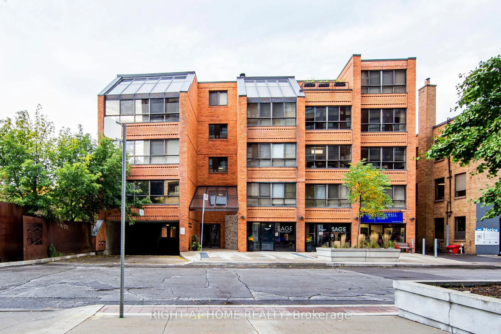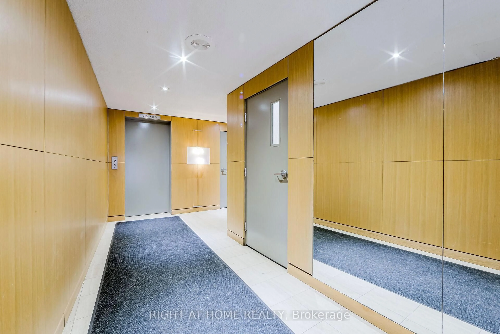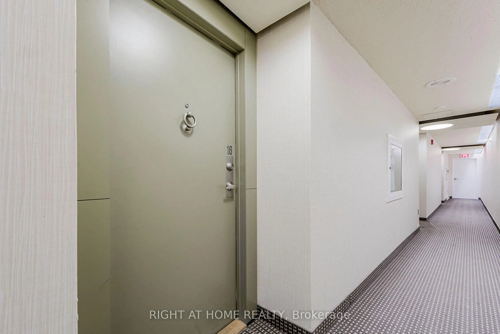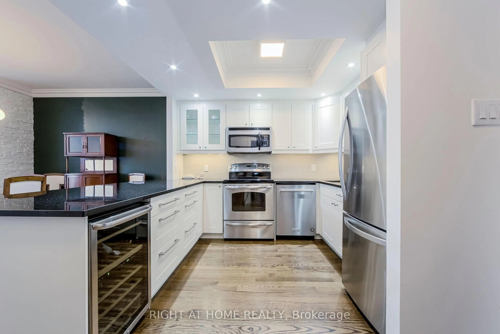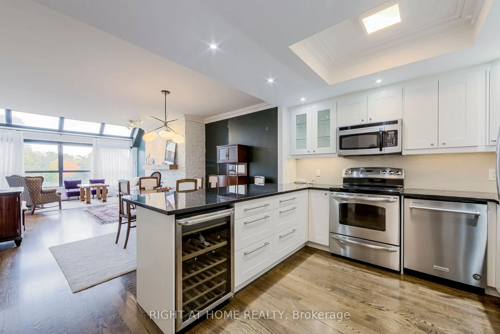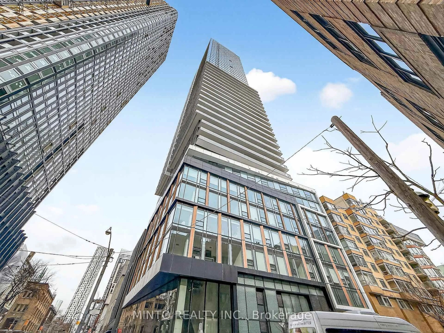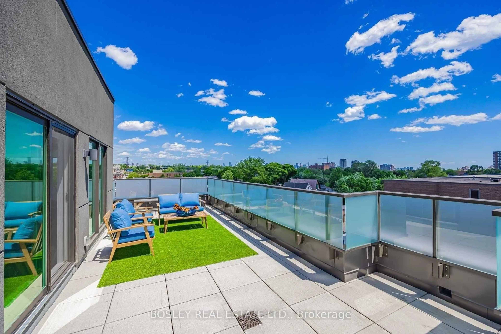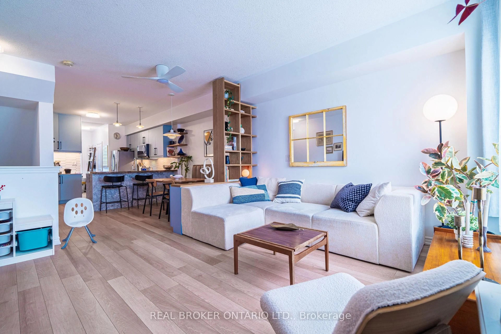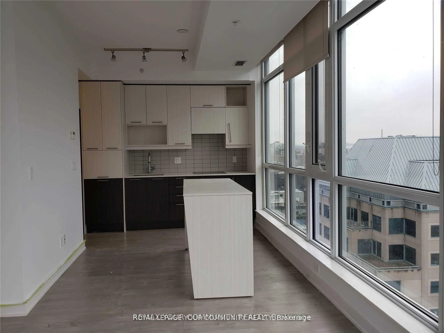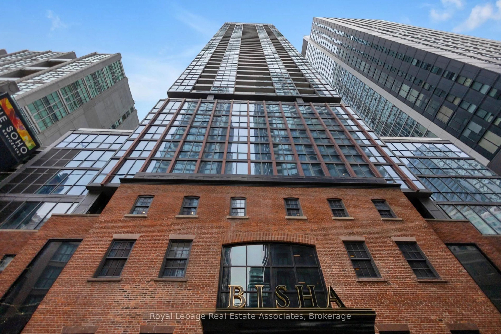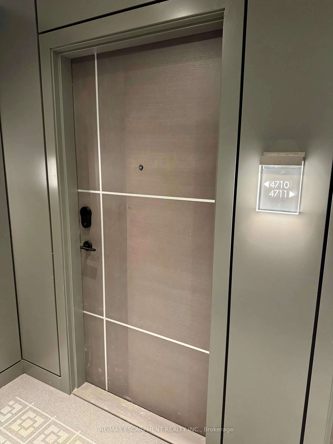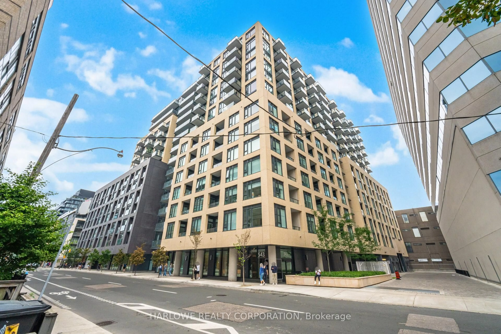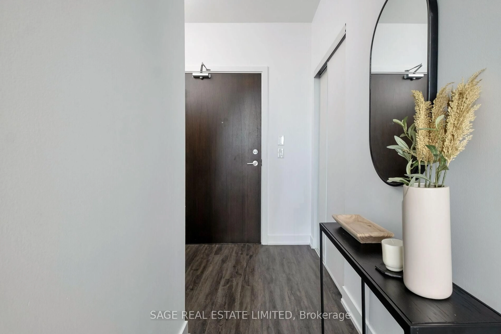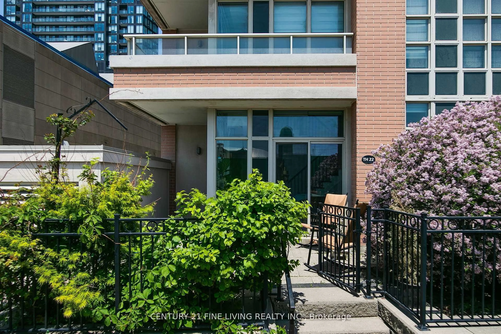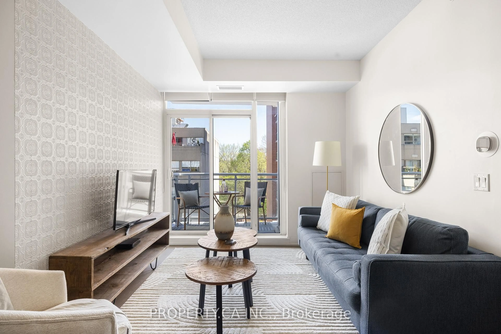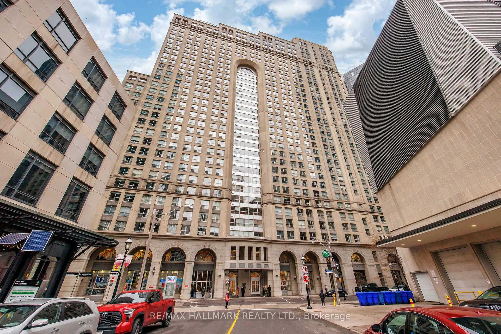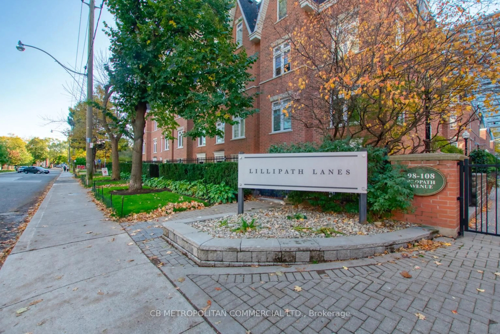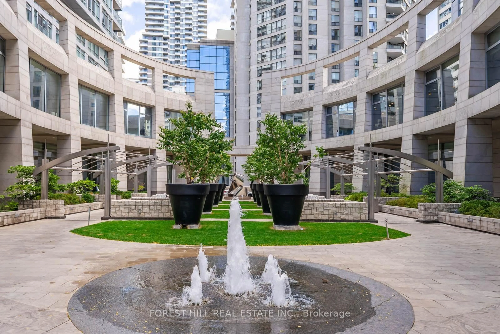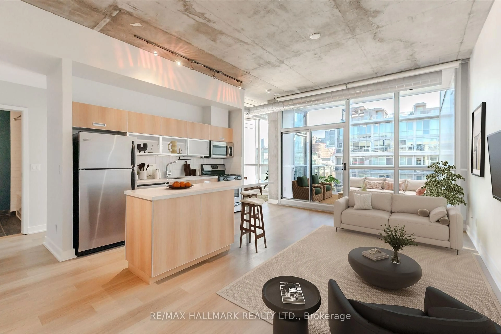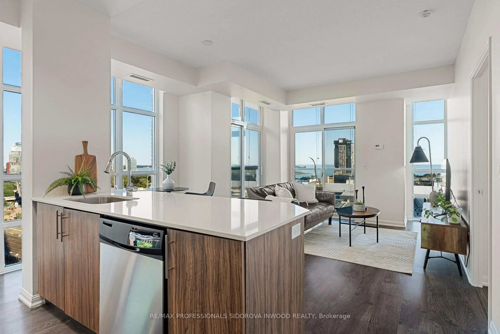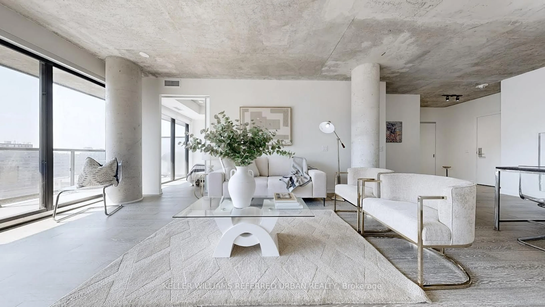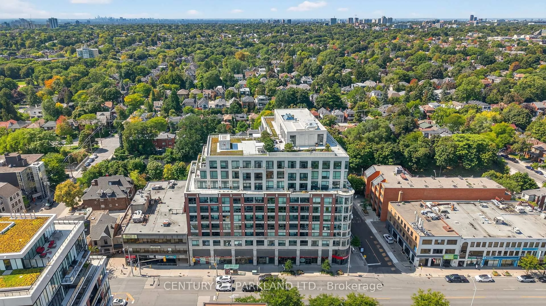20 Glebe Rd #Ph16, Toronto, Ontario M5P 1C9
Contact us about this property
Highlights
Estimated valueThis is the price Wahi expects this property to sell for.
The calculation is powered by our Instant Home Value Estimate, which uses current market and property price trends to estimate your home’s value with a 90% accuracy rate.Not available
Price/Sqft$840/sqft
Monthly cost
Open Calculator
Description
Rarely Offered Davisville 2 Storey Loft Style Penthouse.Stunning Extensive Renovation In 3 Yrs. Completely Redesigned To An Open Concept Layout,Kitchen W/ Granite Counters Coffered Ceilings.Living Dining/Room Features Floor To Ceiling Windows Overlooking Unobstructed West Green View With Great Sunset Every Day.31/4 Inch Oak Hardwood Flrs Through Out, Custom Built-In Cabinetry Featuring A One Of A Kind Real Wood Burning Fire Place That Gives A Cottage Feelings. Low Maint Fee Over 1200 Sq Feet Unit. Neighbours Are Excellent. This boutique, low-rise, wheelchair-accessible building features a terrace with a BBQ on the ground floor.
Property Details
Interior
Features
Main Floor
Kitchen
4.45 x 3.38hardwood floor / Coffered Ceiling / Granite Counter
Dining
3.96 x 2.22hardwood floor / Combined W/Living / Crown Moulding
Living
5.12 x 4.91hardwood floor / Fireplace Insert / Crown Moulding
Exterior
Parking
Garage spaces 1
Garage type Underground
Other parking spaces 0
Total parking spaces 1
Condo Details
Amenities
Visitor Parking, Bbqs Allowed
Inclusions
Property History
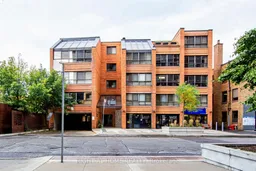 47
47