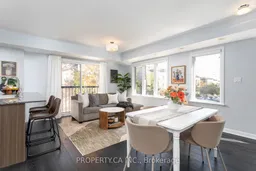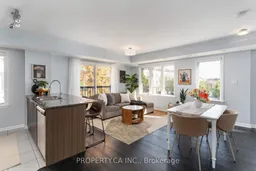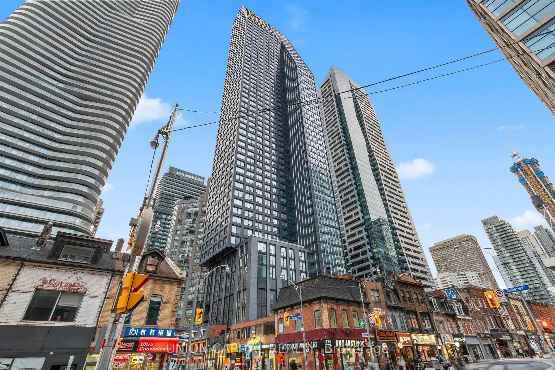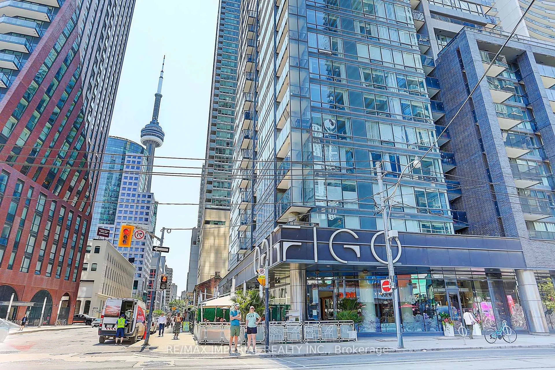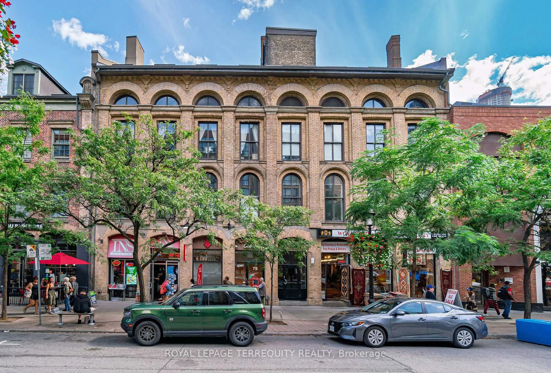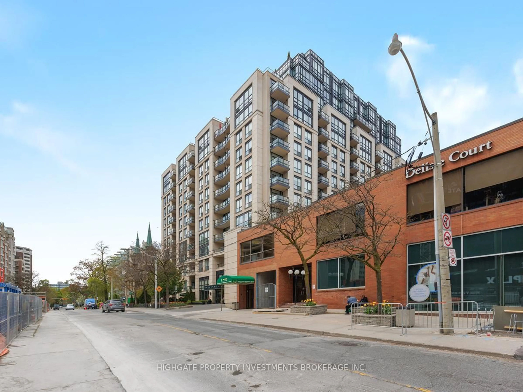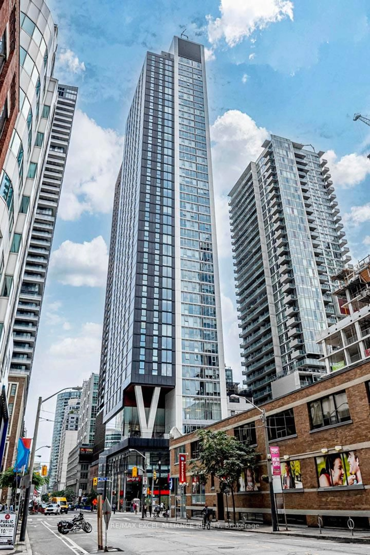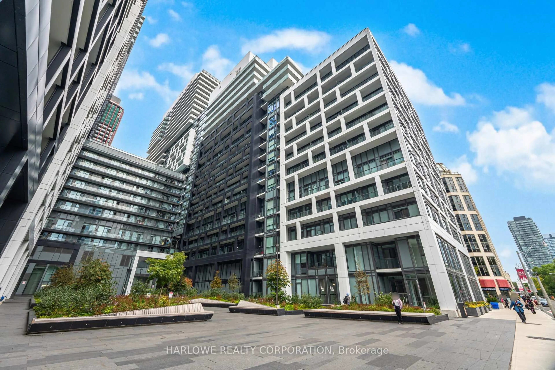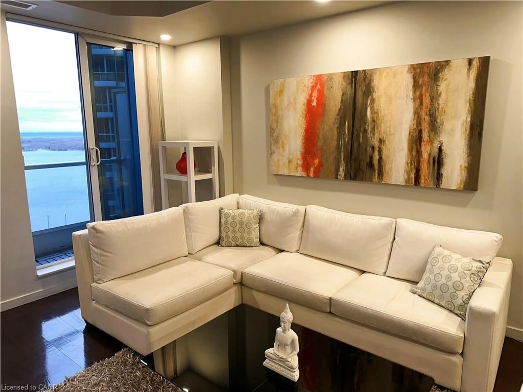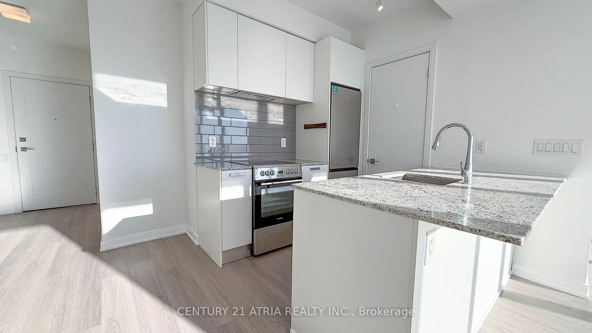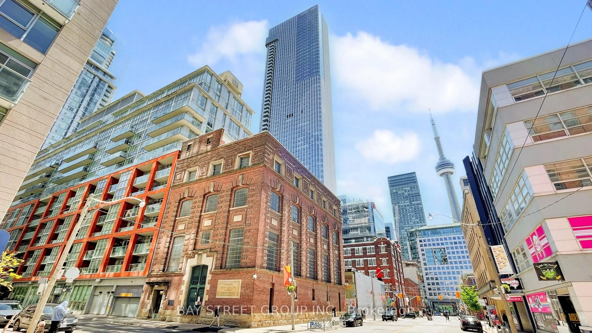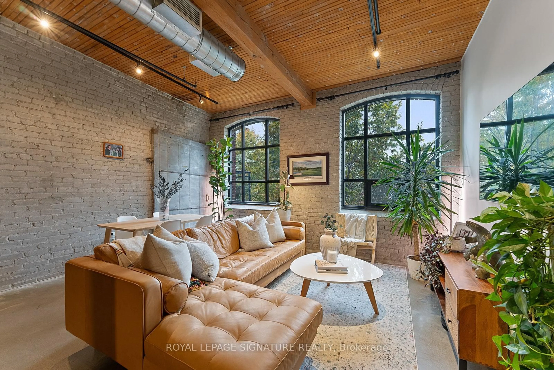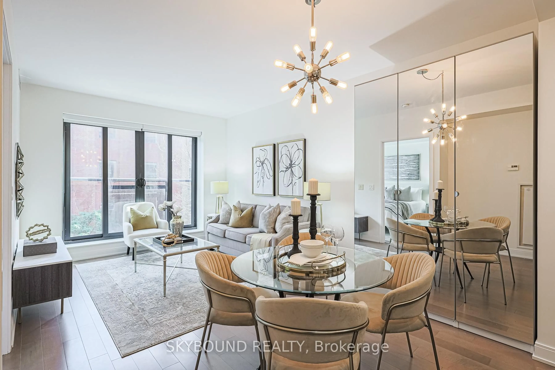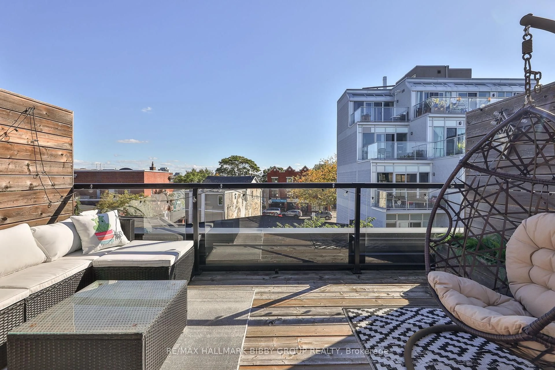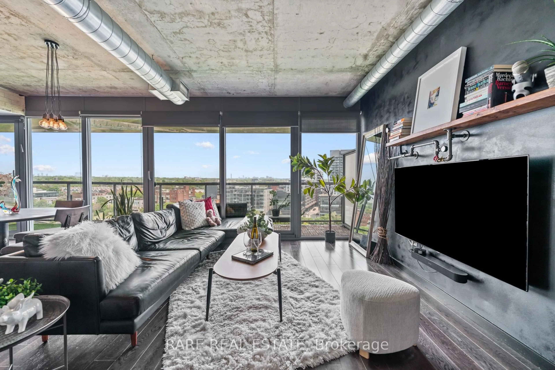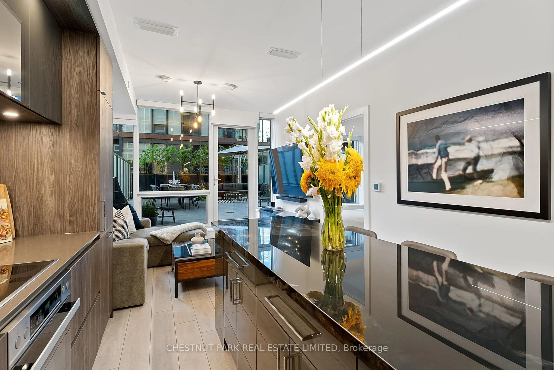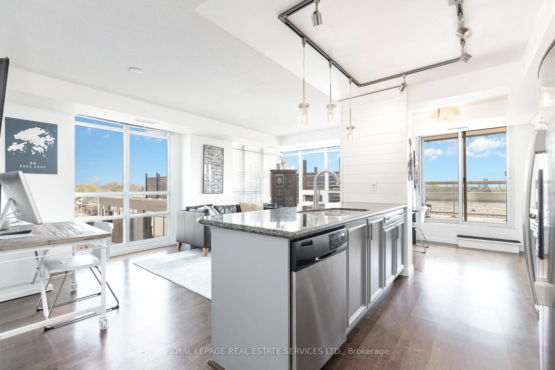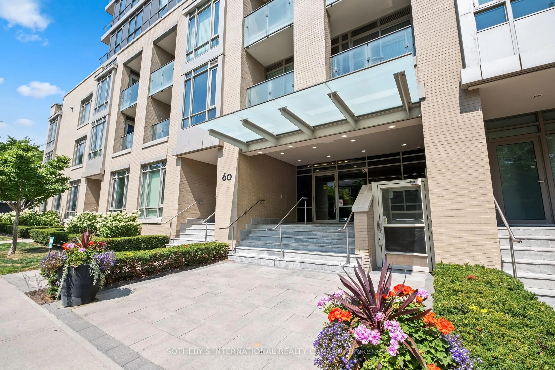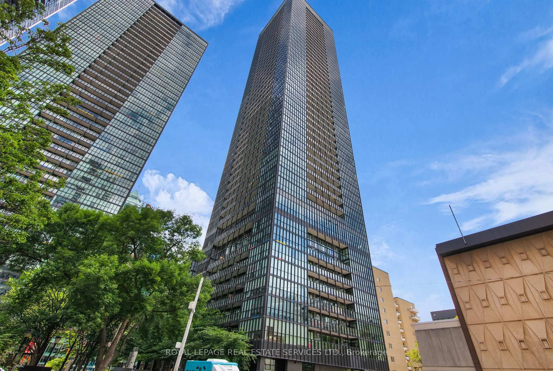Welcome to this beautifully renovated 3-storey condo townhouse, offering 2+1 bedrooms, 2 bathrooms, 1 parking space, and 1 locker, with approximately 1000-1199 sq ft of living space. The bright, open-concept main level showcases a renovated eat-in kitchen overlooking spacious living and dining areas, framed by large windows that flood the home with natural light. Engineered hardwood floors run throughout, adding a sleek and modern finish. On the second level, youll find two generously sized bedrooms with floor-to-ceiling windows, including a primary bedroom with its own private balcony and walk-in closet. The third-storey den offers flexible use and can easily be converted into a third bedroom to suit your needs. Crowning the home is a private east-facing rooftop terrace with unobstructed cityscape views the perfect setting for morning coffee, evening entertaining, or simply enjoying the skyline. Located just steps to Davenport and Dupont Streets, Earlscourt Park, and surrounded by vibrant neighbourhoods including Dovercourt-Wallace Emerson-Junction, Corso Italia-Davenport, Weston-Pellam Park, and Dufferin Grove. This is urban townhouse living at its finest modern style, functional space, and unbeatable views.
Inclusions: Fridge, Stove, Dishwasher, Washer, Dryer, Elfs, Window Coverings, Parking And Locker. Hot Water Tank Rental.
