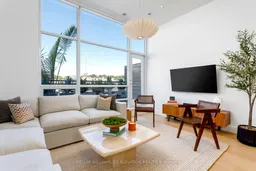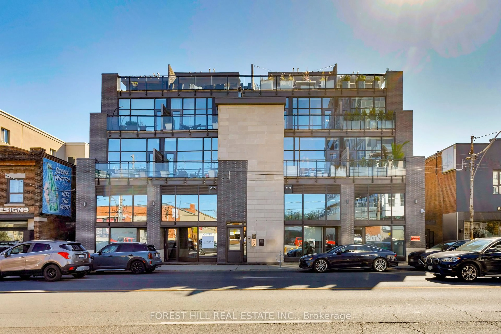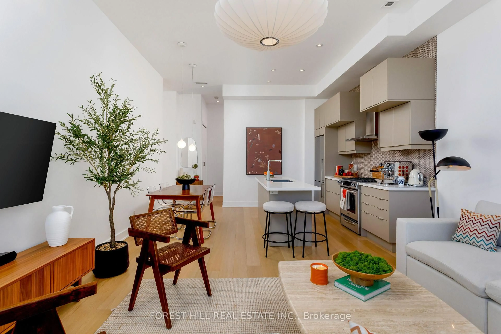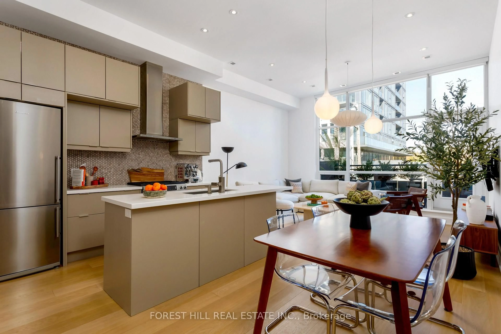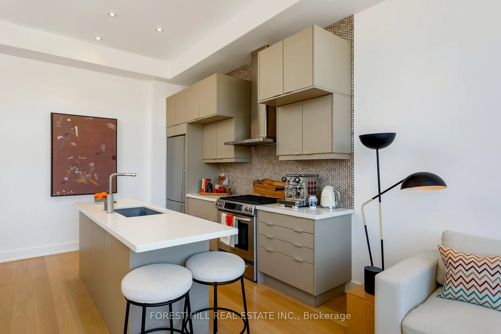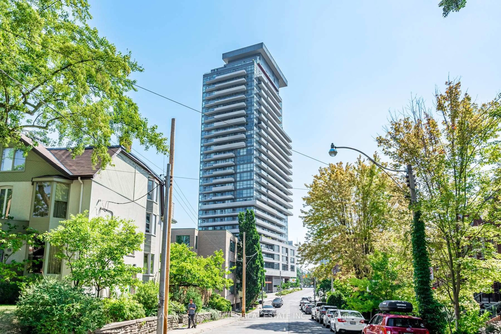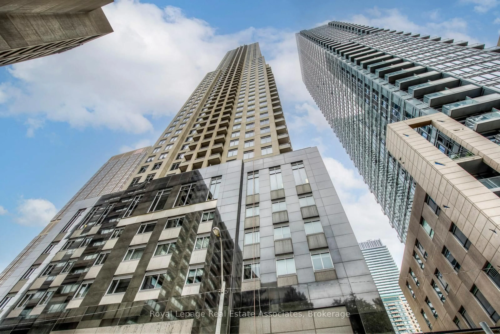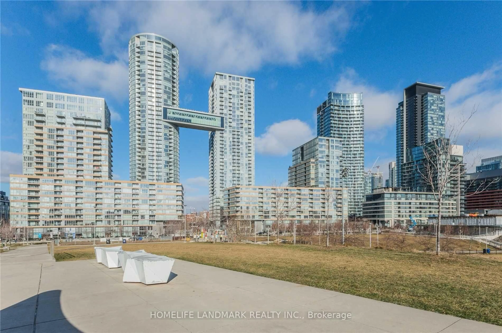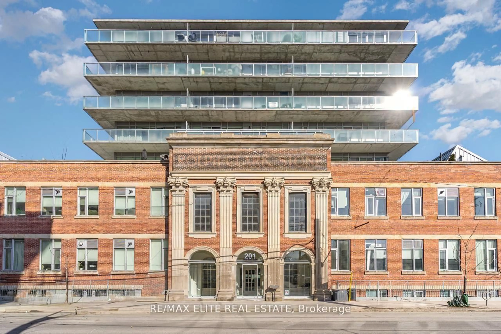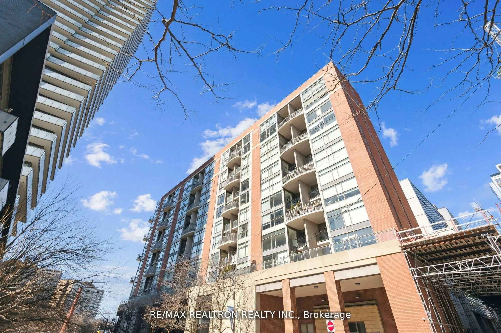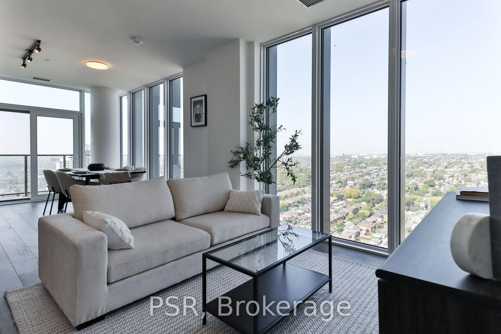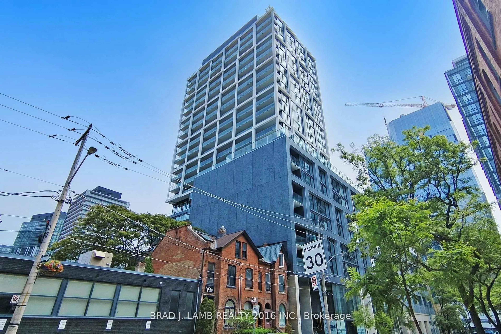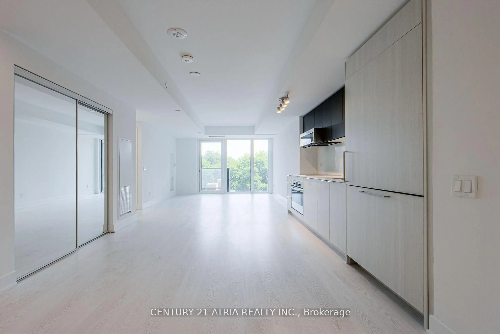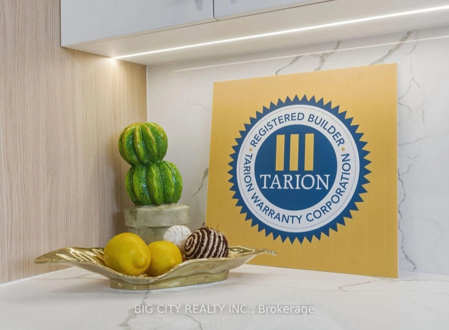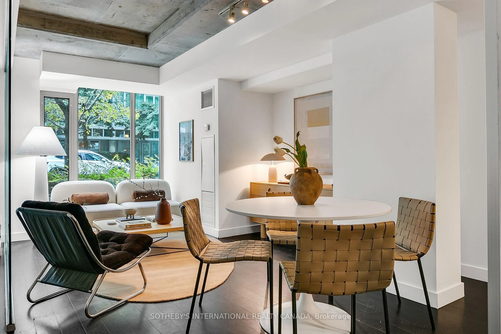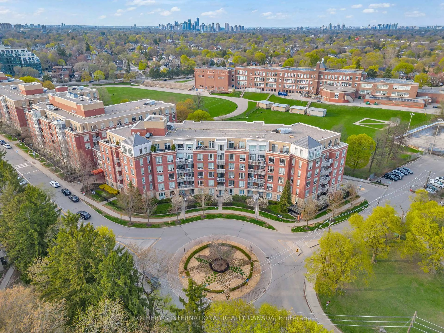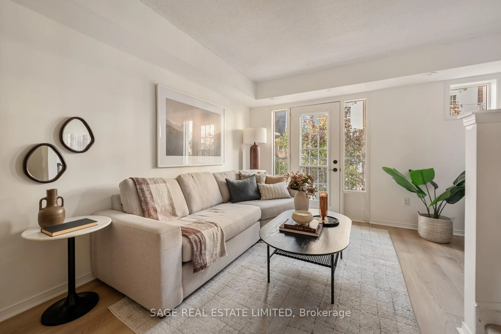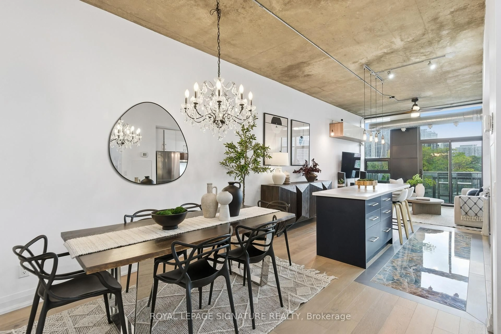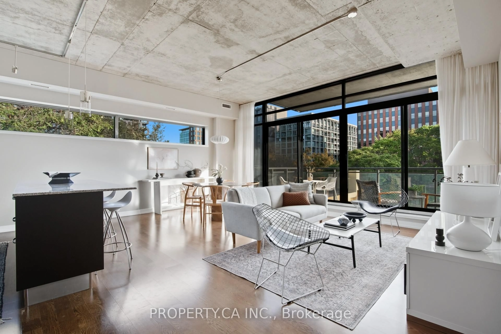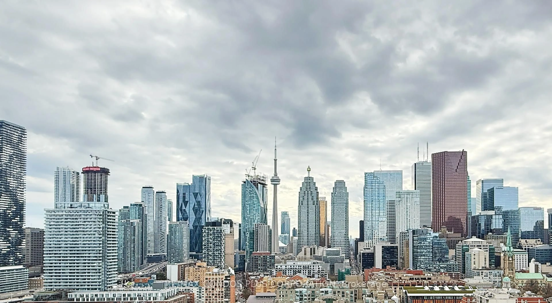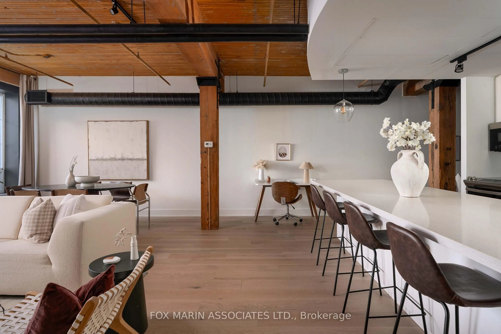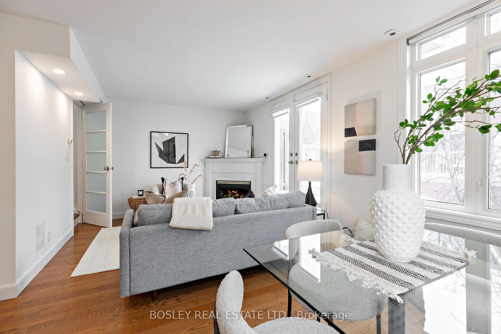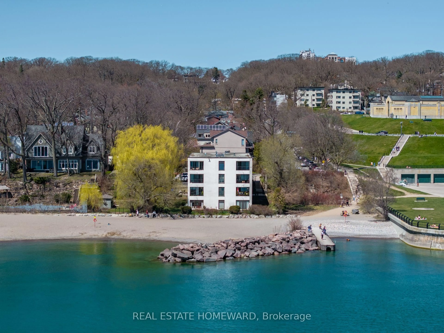483 Dupont St #204, Toronto, Ontario M6G 1Y6
Contact us about this property
Highlights
Estimated valueThis is the price Wahi expects this property to sell for.
The calculation is powered by our Instant Home Value Estimate, which uses current market and property price trends to estimate your home’s value with a 90% accuracy rate.Not available
Price/Sqft$1,108/sqft
Monthly cost
Open Calculator
Description
Welcome to unit 204 at the Annex Loft Houses. This well appointed 3-storey condo totaling approximately 1,218 square feet of interior and exterior space offers spacious, thoughtfully designed living space with quality upgrades throughout, including wide-plank white oak hardwood floors and upgraded light fixtures. 11 foot floor-to-ceiling windows fill the main floor with natural light, complementing the modern kitchen. Balconies on every level and a private rooftop terrace with gas line provide excellent outdoor entertaining and lounge space. Primary bedroom with spa-inspired 5-piece ensuite. Designed for comfortable everyday living and easy entertaining. Ideally located in the Annex/Seaton Village steps to transit, parks, coffee shops, Summerhill Market, Loblaws, Fiesta Farms and other neighbourhood gems.
Property Details
Interior
Features
Main Floor
Living
4.3 x 3.35hardwood floor / Pot Lights / W/O To Balcony
Kitchen
3.51 x 2.35Centre Island / hardwood floor / Pot Lights
Dining
3.5 x 2.23hardwood floor / Open Concept / Pot Lights
Powder Rm
0.0 x 0.02 Pc Bath
Exterior
Features
Parking
Garage spaces 1
Garage type Underground
Other parking spaces 0
Total parking spaces 1
Condo Details
Amenities
Bbqs Allowed
Inclusions
Property History
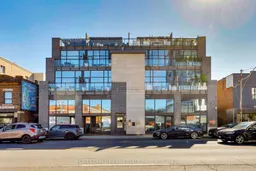 50
50