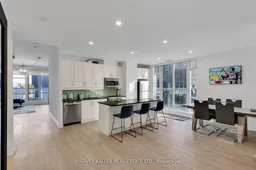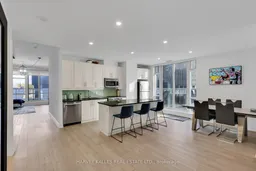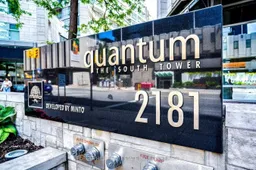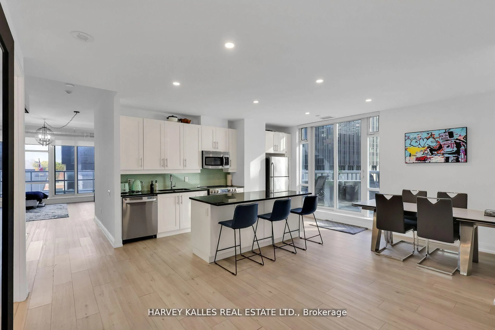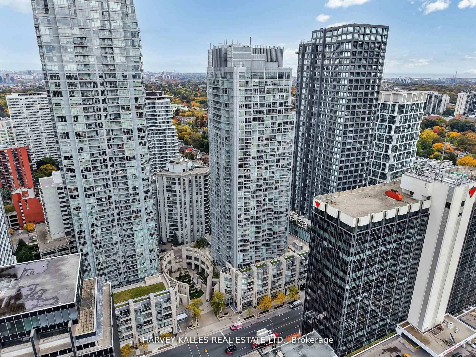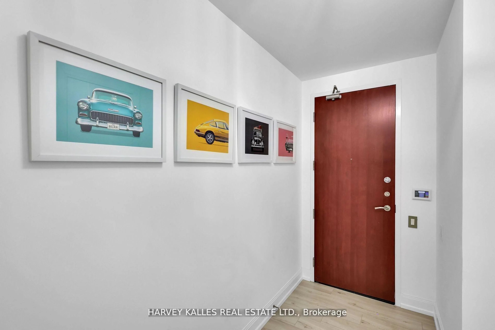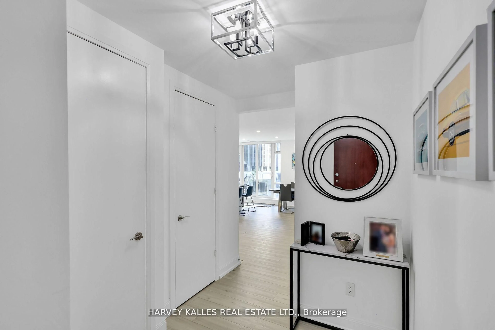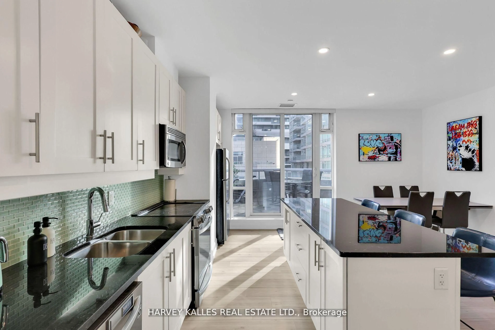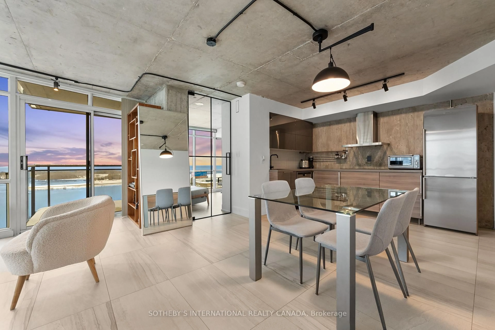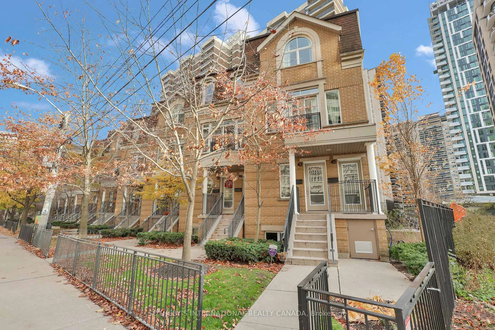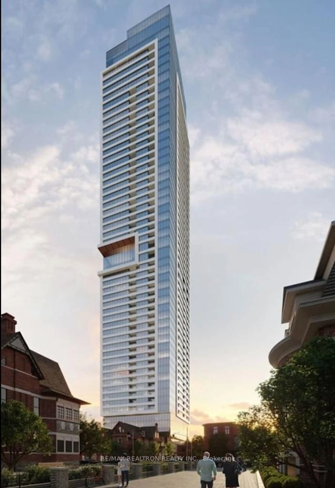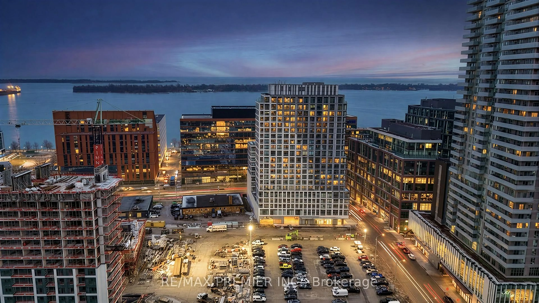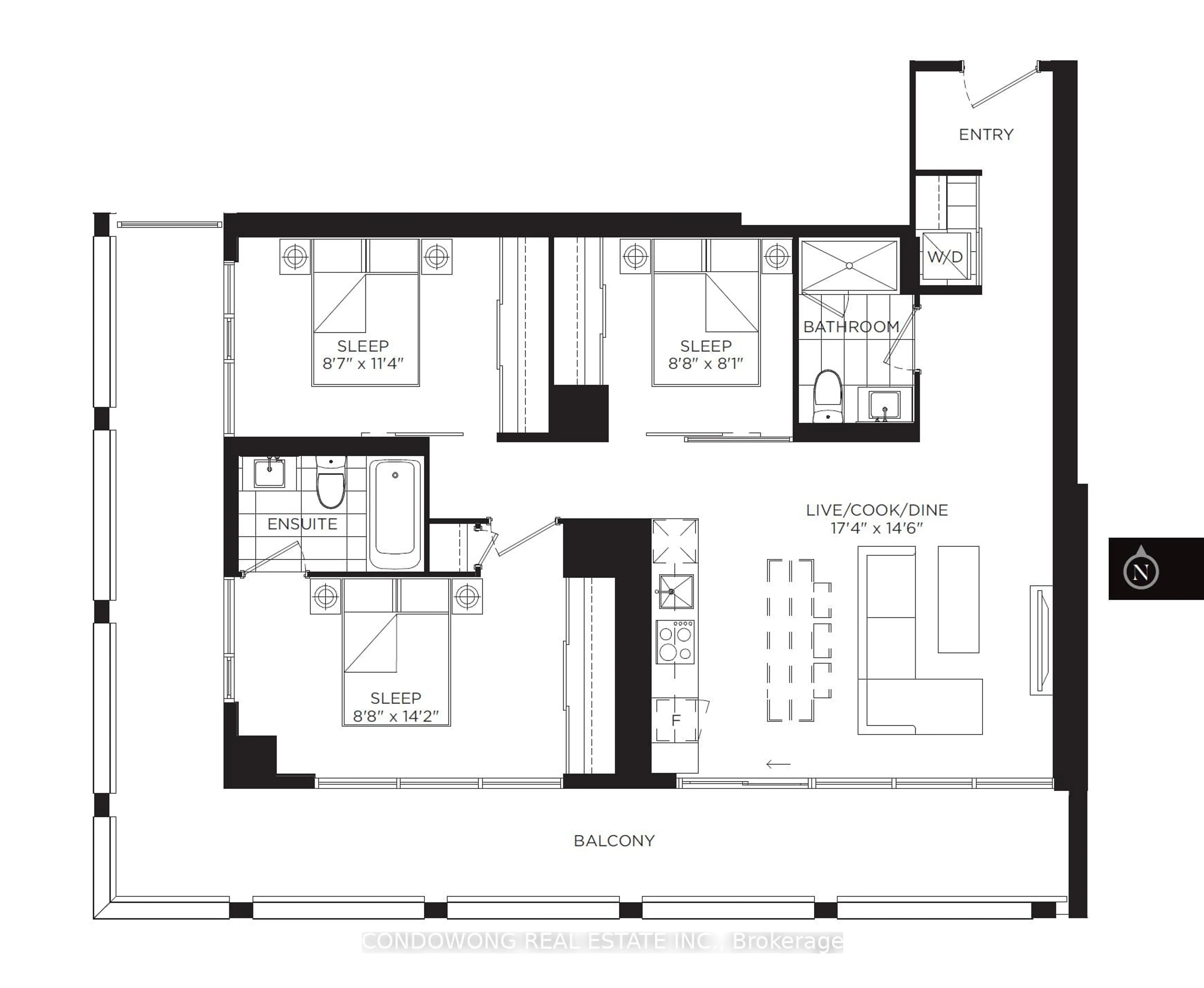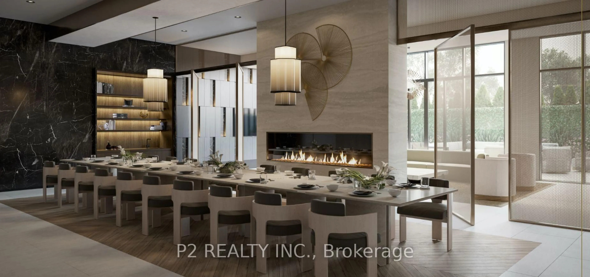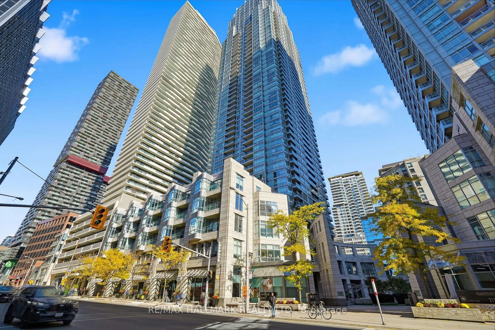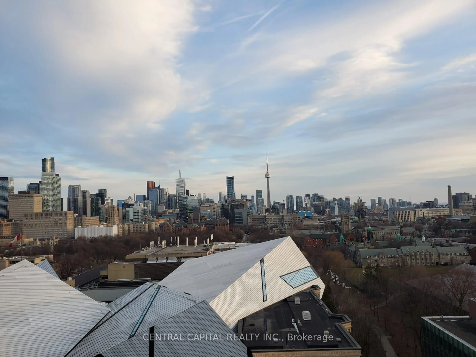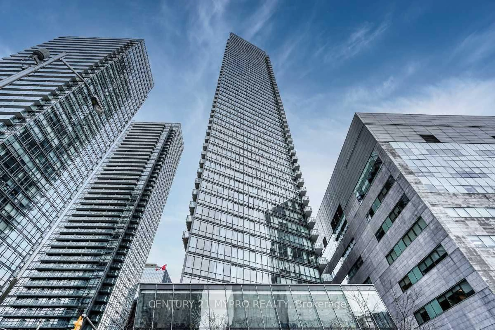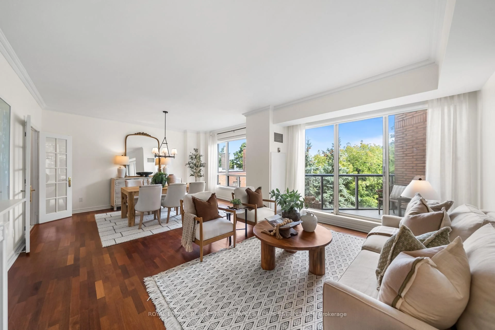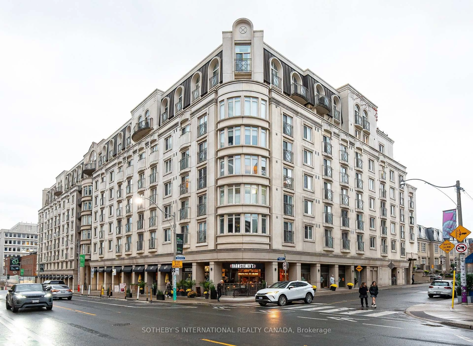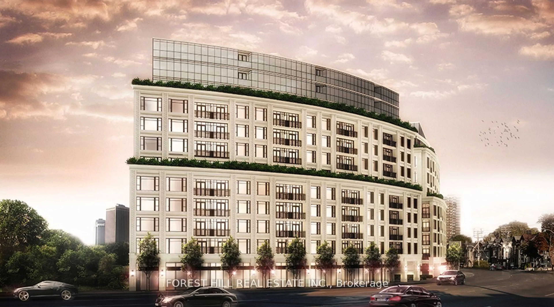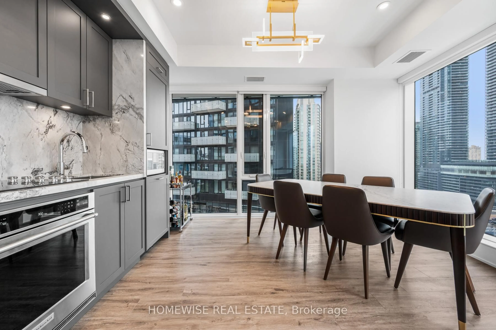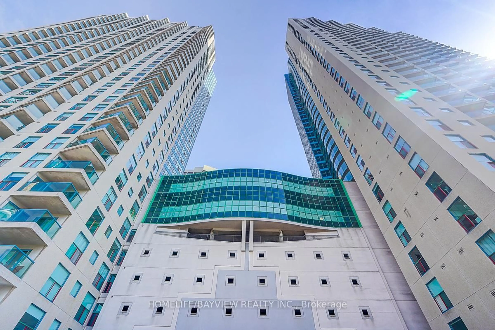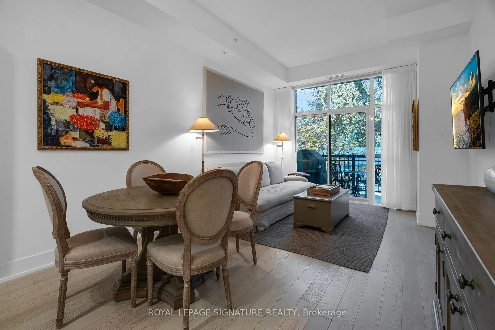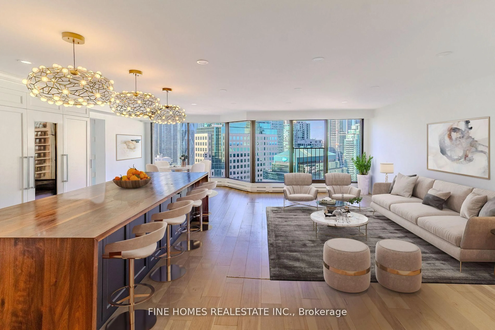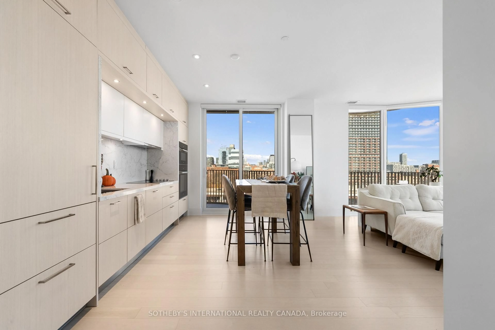2181 Yonge St #510, Toronto, Ontario M4S 3H7
Contact us about this property
Highlights
Estimated valueThis is the price Wahi expects this property to sell for.
The calculation is powered by our Instant Home Value Estimate, which uses current market and property price trends to estimate your home’s value with a 90% accuracy rate.Not available
Price/Sqft$773/sqft
Monthly cost
Open Calculator
Description
Midtown Magic At Yonge & Eglinton! Step Into This Newly Renovated Corner Suite And Fall In Love With 1,350 Sq. Ft. Of Pure Comfort And Cool Sophistication. 1+1 Beds, 2 Baths, And 2 Incredible Balconies, Including A Massive Terrace Truly Made For Entertaining. The Open Concept Kitchen Is The Heart Of The Home, Featuring A Large Island And Eat-In Breakfast Area, Perfect For Your Morning Coffee Or Evening Wine. The Spacious Living Room And Primary Suite Are Flooded With Natural Light, Offering Room To Breathe, Stretch, And Truly Live, While The Glass-Enclosed Second Bedroom Adds Flexible Space For Guests, Work, Or Both. Both Bathrooms Feature Heated Floors For That Extra Touch Of Everyday Luxury. The Amenities Are Unreal, With A Gym So Good You'll Cancel Your Membership, A Beautiful Indoor Pool And Hot Tub Complete With Sauna, A Theatre Room For Movie Nights, And A Common Workspace For When Home And Office Need To Blend. The Location Truly Steals The Show, As You're Literally Steps From The Yonge & Eglinton Subway Station, Right Across The Street From The Building Entrance, And Surrounded By The City's Best Restaurants, Cafes, Shopping, Fitness Studios, And Entertainment, Including The Cineplex Theatre. Parking And Locker Included. This Suite Has It All - Space, Style, And Serious Wow Factor. Come See For Yourself!
Property Details
Interior
Features
Main Floor
Kitchen
2.6 x 5.94Centre Island / W/O To Terrace / Stainless Steel Appl
Dining
3.01 x 5.94Open Concept / Pot Lights / Vinyl Floor
Living
4.91 x 4.59W/O To Balcony / Vinyl Floor / Large Window
Office
3.46 x 2.48Sliding Doors / Window Flr to Ceil / Vinyl Floor
Exterior
Features
Parking
Garage spaces 1
Garage type Underground
Other parking spaces 0
Total parking spaces 1
Condo Details
Amenities
Indoor Pool, Bus Ctr (Wifi Bldg), Gym, Guest Suites, Party/Meeting Room, Concierge
Inclusions
Property History
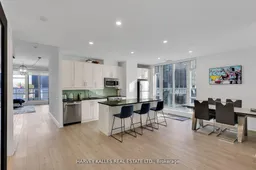 46
46