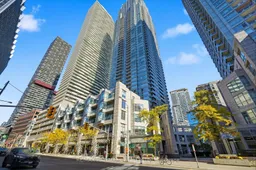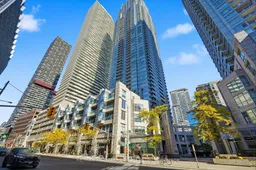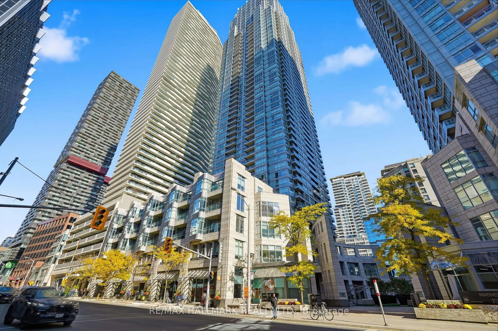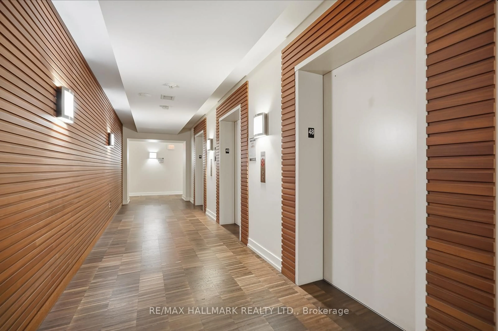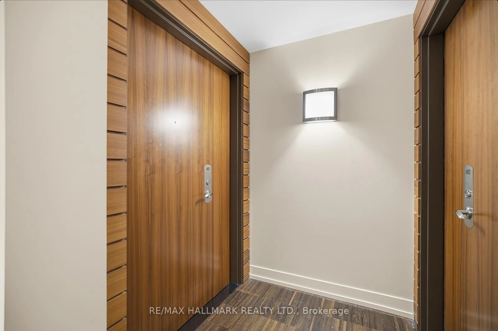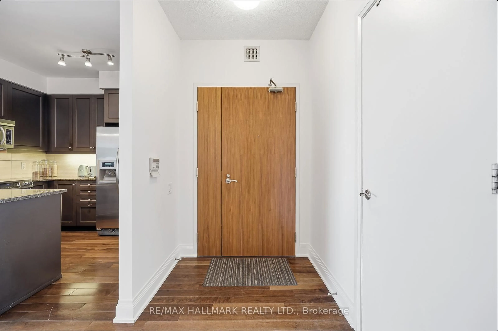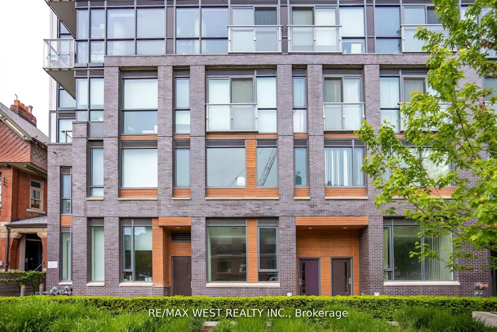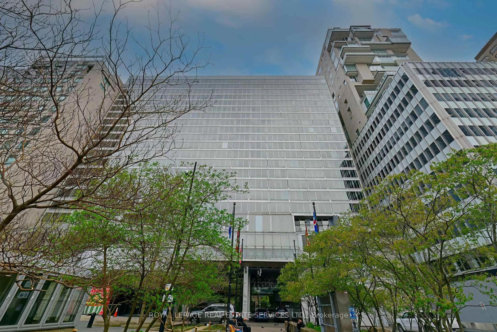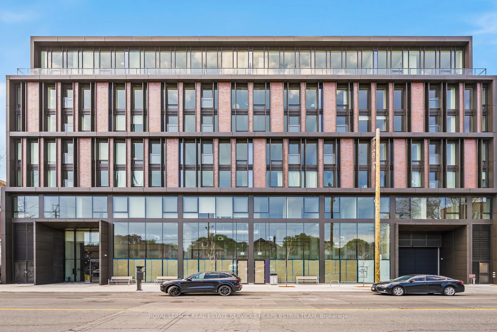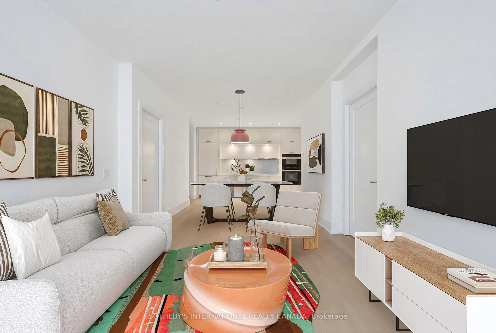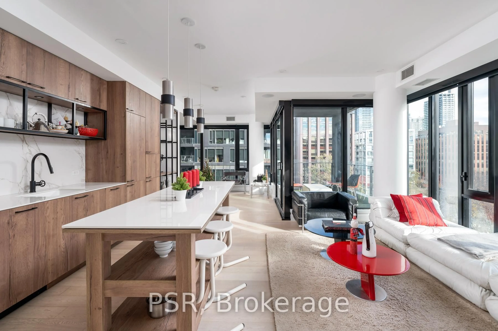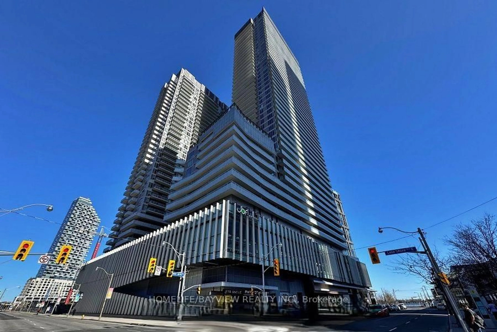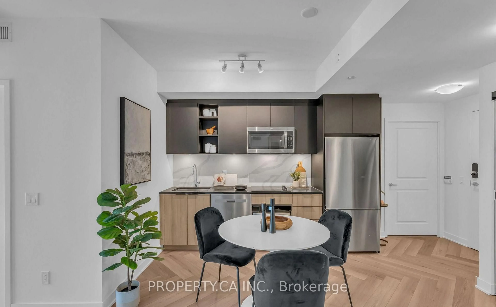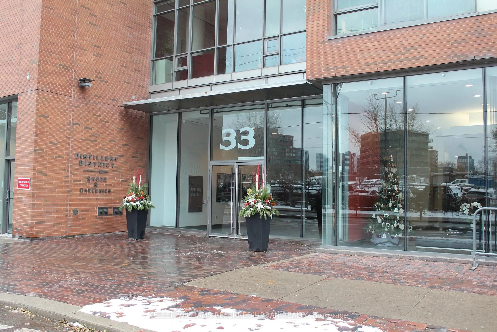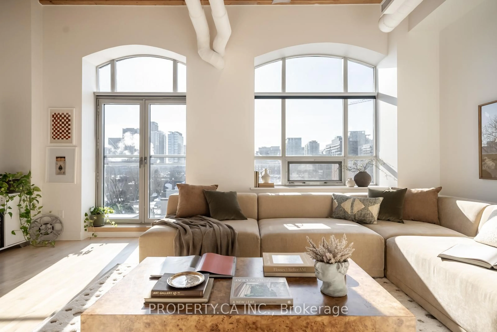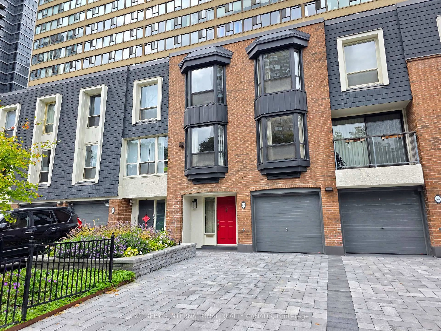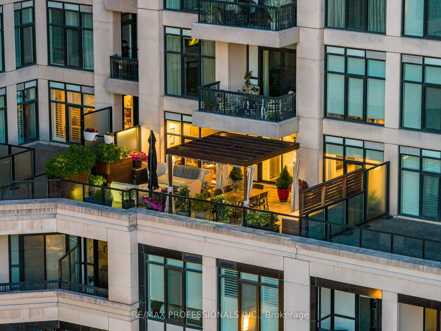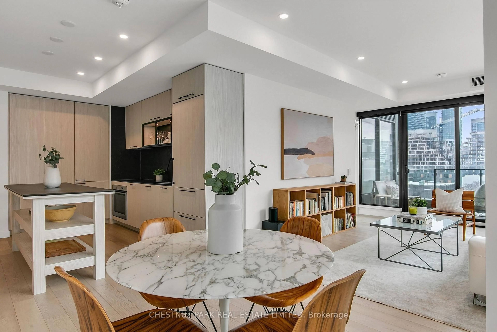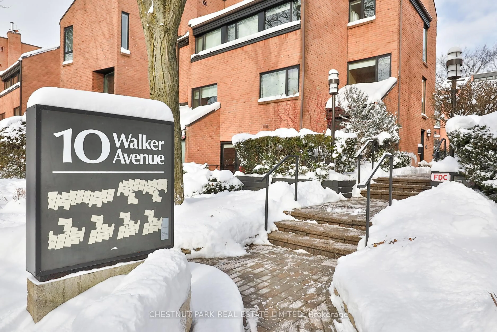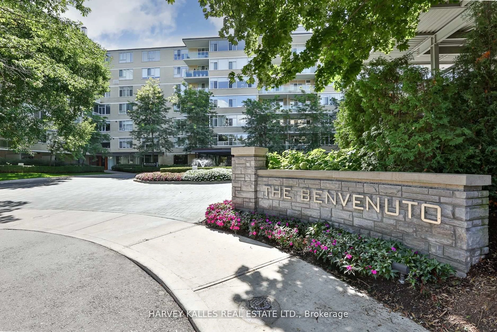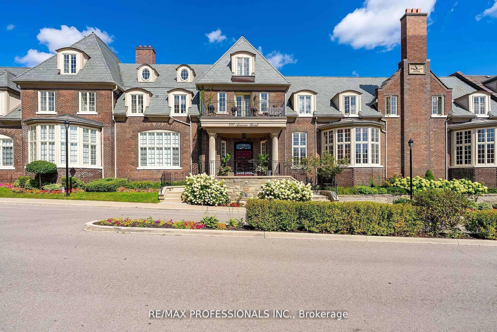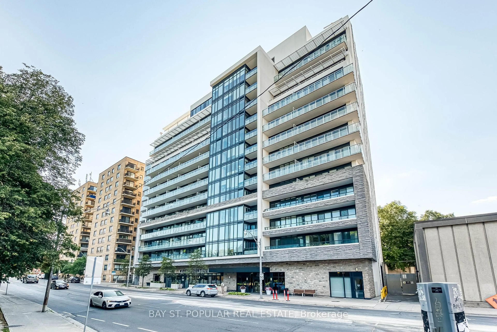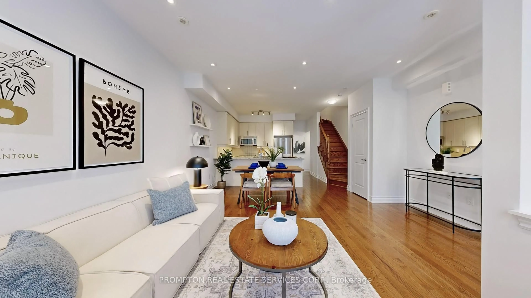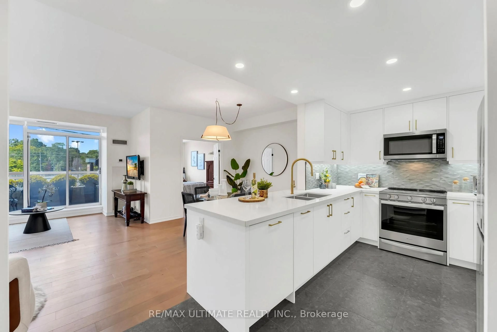2191 Yonge St #4801, Toronto, Ontario M4S 3H8
Contact us about this property
Highlights
Estimated valueThis is the price Wahi expects this property to sell for.
The calculation is powered by our Instant Home Value Estimate, which uses current market and property price trends to estimate your home’s value with a 90% accuracy rate.Not available
Price/Sqft$937/sqft
Monthly cost
Open Calculator
Description
Located In One Of The City's Most Vibrant Neighbourhoods Of Yonge & Eglinton with A Million Dollar View. A Clear View Of The Skyline Grabs You As Soon As You Enter This Luxurious Condo. This Spacious Southeast Unit Has 1462 Sq Ft Of Interior Space with a Floor Plan That Encompasses 2+1 Bedrooms, 3 Bathrooms. The Primary Bedroom has a Dreamy Private En-Suites. The Den Is A Separate Room and as Large As The Bedrooms. With The East Exposure Your Home Is Filled With Sunshine All Day. The Views Are Unobstructed, Displaying The Most Incredible Green Space Views. The Open Concept Family Living/Dining/Kitchen Areas Are Roomy & Comfortable. This Home Has Been Well Maintained & Has Been Updated W/New Paint, marble ensuite bathroom, Hunter Douglas Blinds and more. Also Included: A Premium Parking Spot next to the Elevators and A large locker room. Please don't forget to check the video and pictures by clicking on VIRTUAL TOUR links.
Property Details
Interior
Features
Main Floor
Living
6.23 x 4.3Combined W/Dining / East View / hardwood floor
Dining
5.03 x 3.49Combined W/Living / East View / hardwood floor
Kitchen
3.05 x 2.7Open Concept / Breakfast Bar / Stainless Steel Appl
Primary
4.41 x 3.06W/I Closet / 5 Pc Bath / East View
Exterior
Parking
Garage spaces 1
Garage type Underground
Other parking spaces 0
Total parking spaces 1
Condo Details
Amenities
Bus Ctr (Wifi Bldg), Indoor Pool, Exercise Room, Concierge, Rooftop Deck/Garden
Inclusions
Property History
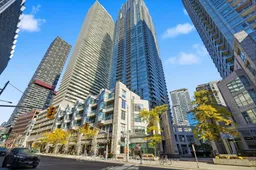 42
42