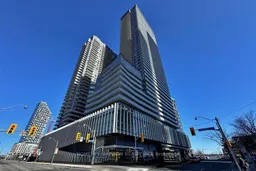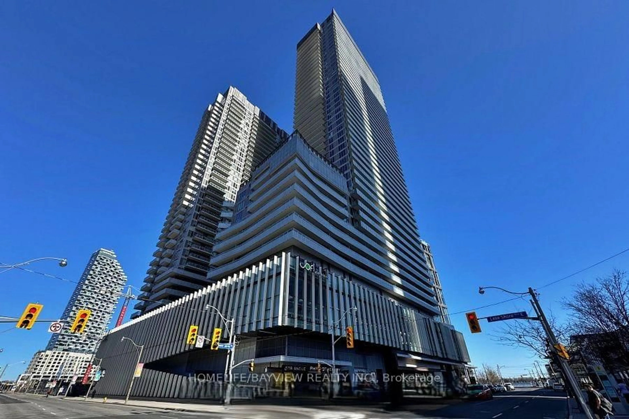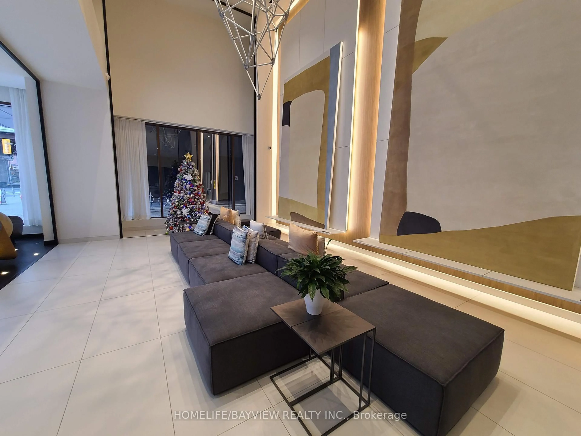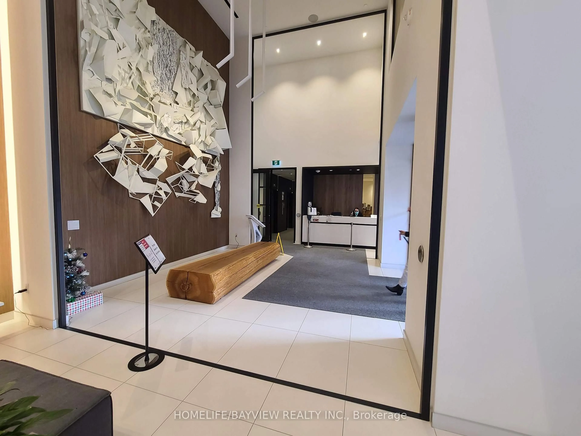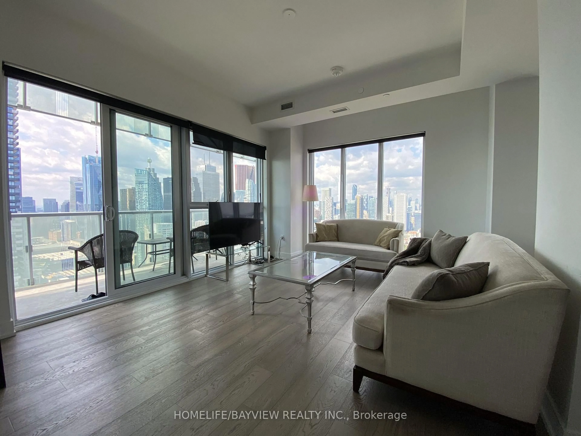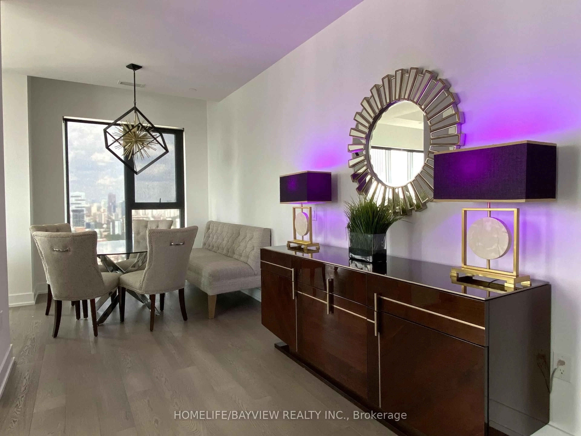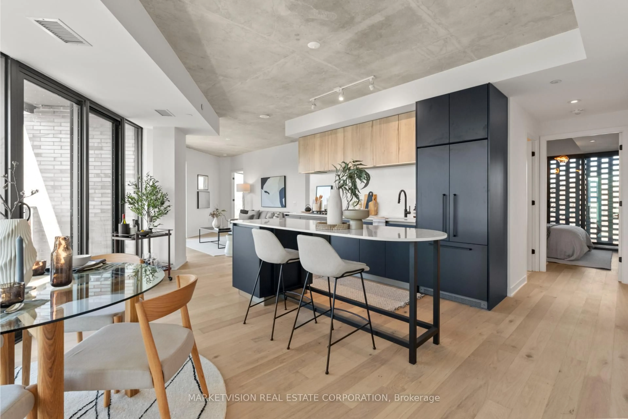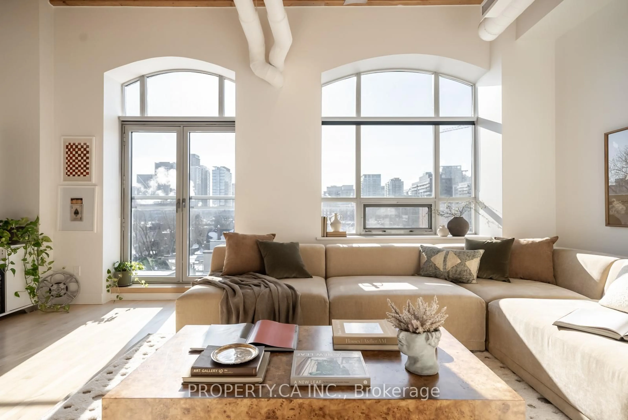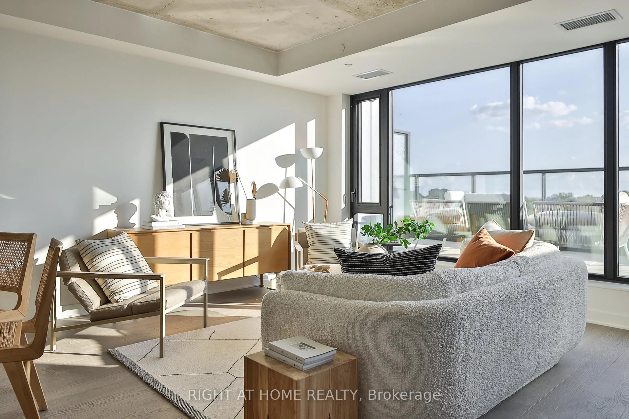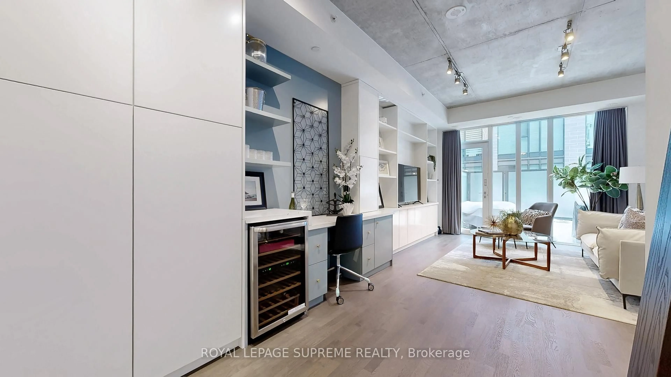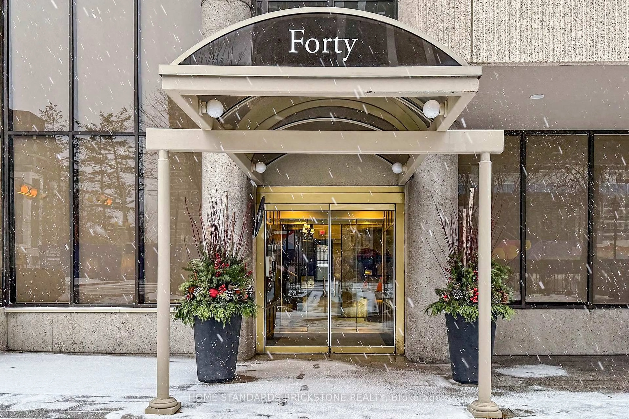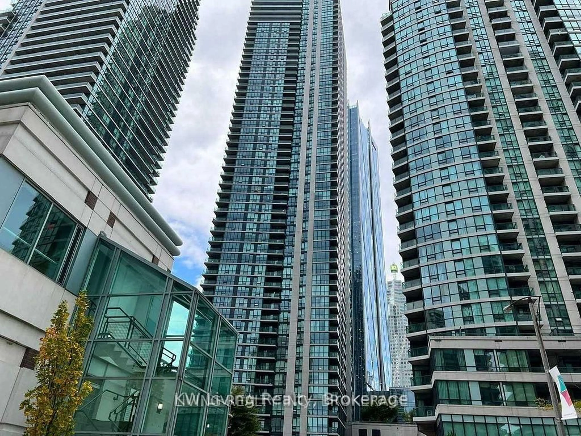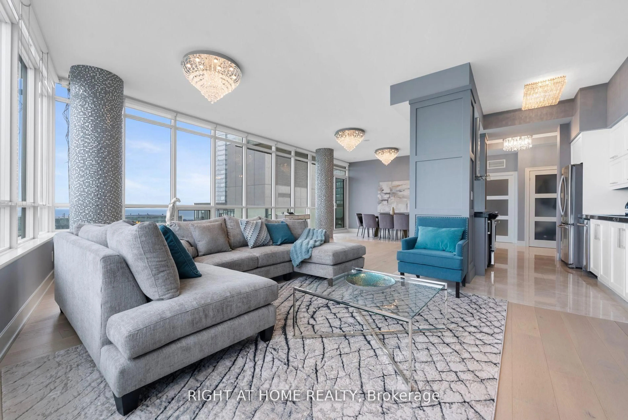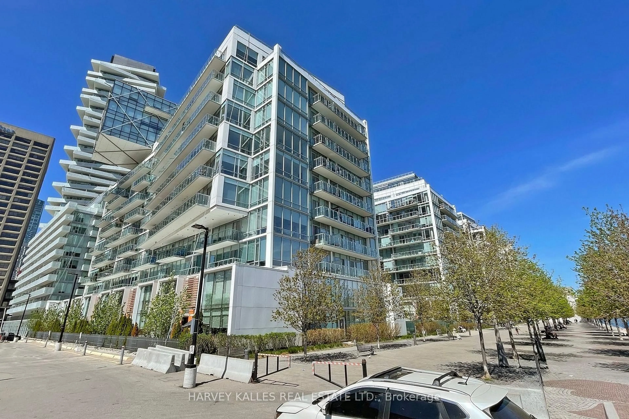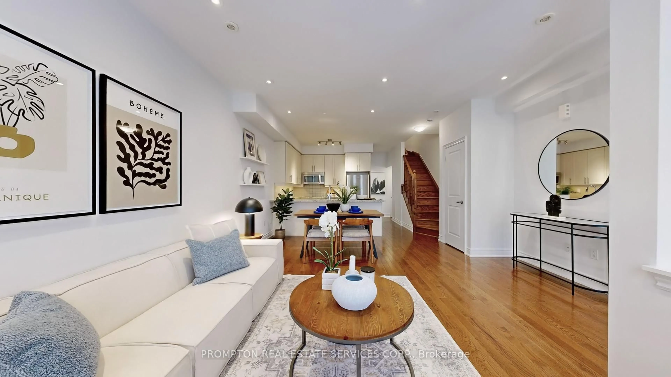15 Lower Jarvis St #4104, Toronto, Ontario M5E 1R7
Contact us about this property
Highlights
Estimated valueThis is the price Wahi expects this property to sell for.
The calculation is powered by our Instant Home Value Estimate, which uses current market and property price trends to estimate your home’s value with a 90% accuracy rate.Not available
Price/Sqft$927/sqft
Monthly cost
Open Calculator
Description
Rise to the top! Elevate your lifestyle in this unique & grand 2 bedroom + 2 washroom corner condo at Lighthouse West Tower (approx 1243 sqft+ 289 sqft balcony space). Take in the panoramic lake and city views from the expansive balcony. The Great Room -lends itself well to multi-purpose usage - whether its open concept or enclosed as a 3rd bedroom or den. Practical split bedroom plan, both bedrooms with walk-in closets. Featuring 10' smooth ceiling, engineered wood floors, floor to ceiling windows. Chef inspired kitchen with integrated Miele appliance package (Fridge, Cooktop, B/I Oven, B/I dishwasher). Bright & spacious unit, open concept layout, great for entertaining. 3 balcony walkouts. Amazing waterfront location- steps to Loblaws, Farmboy, Shoppers Drug Mart, Restaurants, Starbucks, Cafes, Banks, George Brown College, Sugar Beach, Harbourfront, St. Lawrence market. Easy access to transit, Union Station, Gardiner, DVP, Lake Shore Blvd. **Premium Tandem parking space. *** Owner's Furnishings can be included for a true turn key possession.
Property Details
Interior
Features
Flat Floor
Living
5.84 x 3.73hardwood floor / Nw View / W/O To Balcony
Dining
5.84 x 3.73hardwood floor / Open Concept / Combined W/Living
Kitchen
3.81 x 2.69hardwood floor / B/I Appliances / Centre Island
Great Rm
5.84 x 2.69hardwood floor / North View / Open Concept
Exterior
Features
Parking
Garage spaces 2
Garage type Underground
Other parking spaces 0
Total parking spaces 2
Condo Details
Amenities
Concierge, Party/Meeting Room, Gym, Tennis Court, Games Room, Indoor Pool
Inclusions
Property History
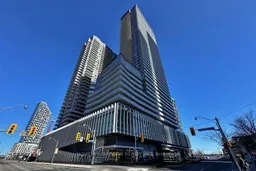 23
23