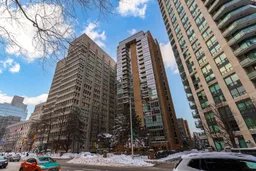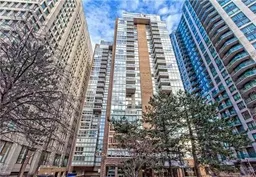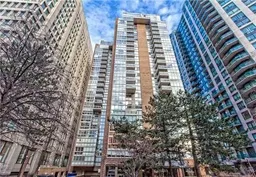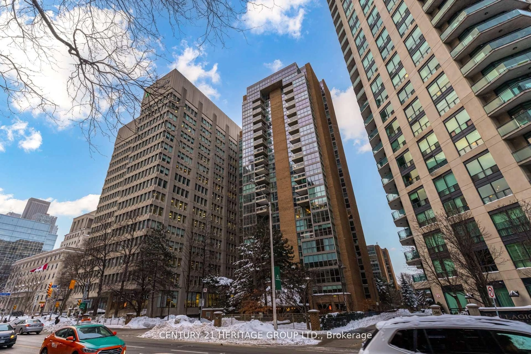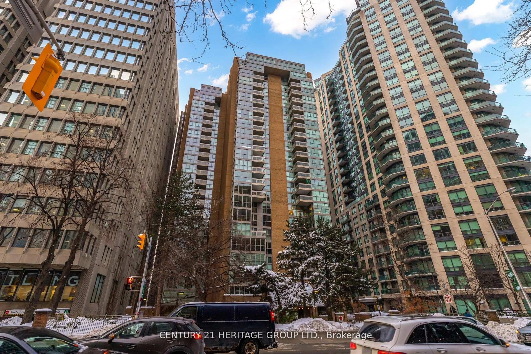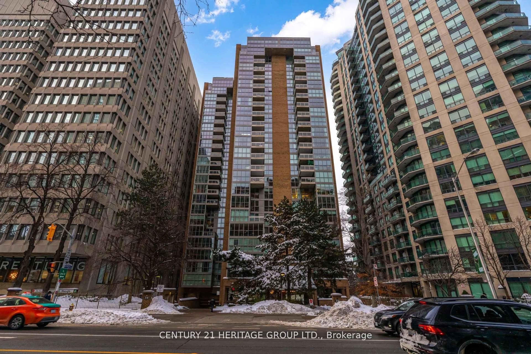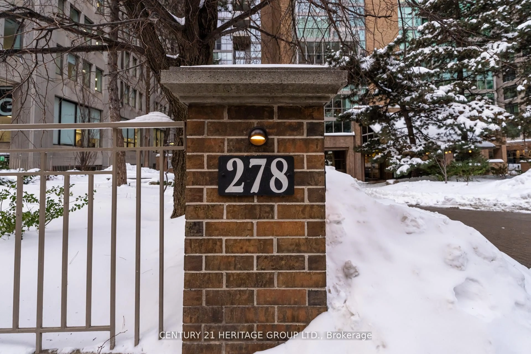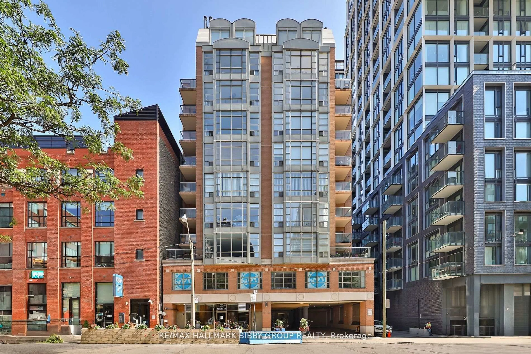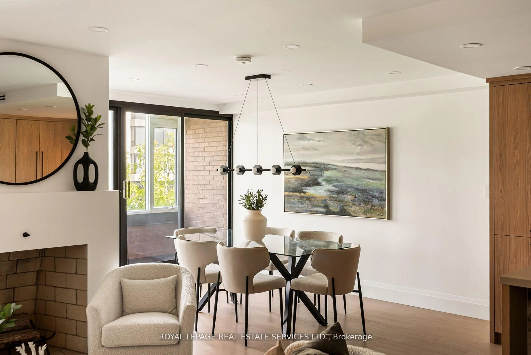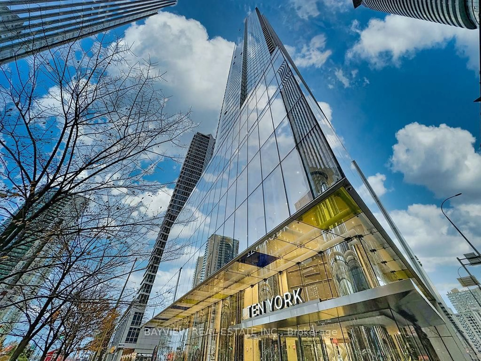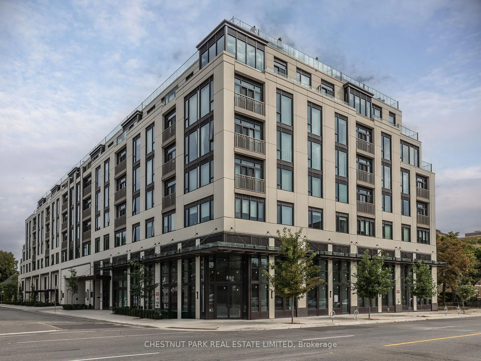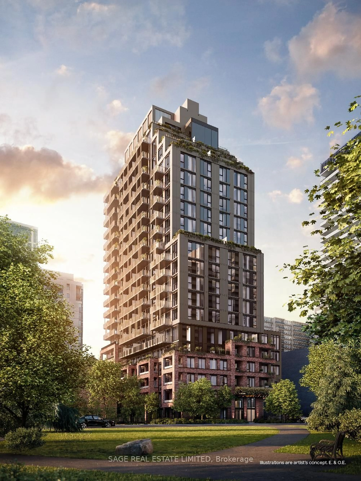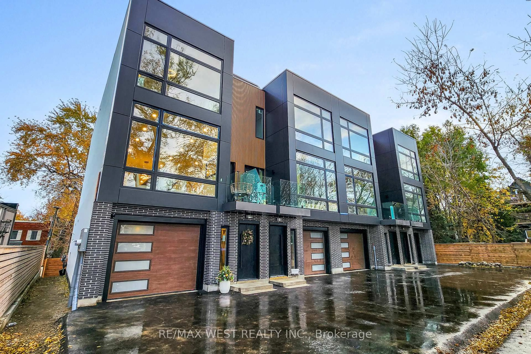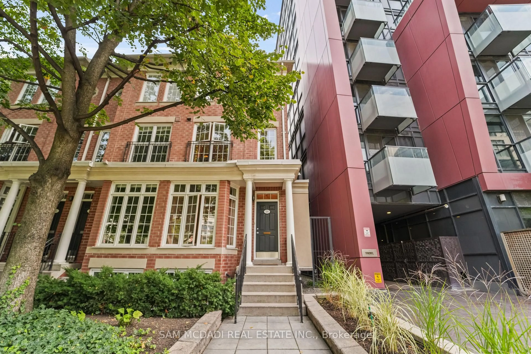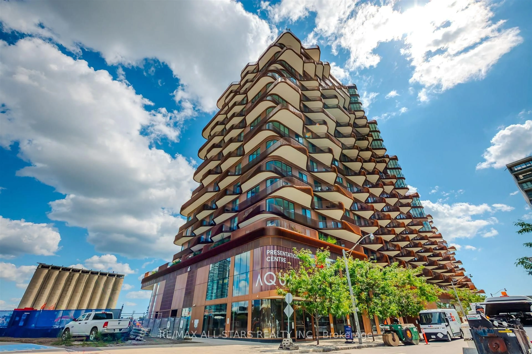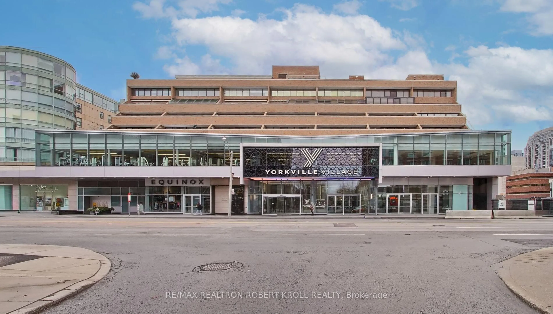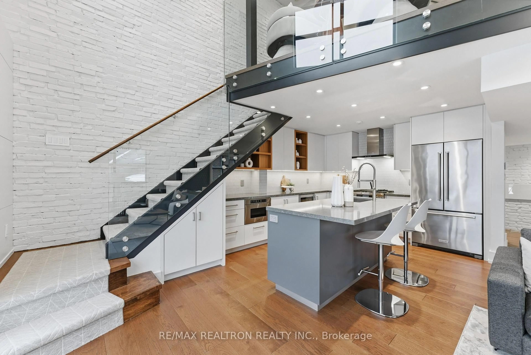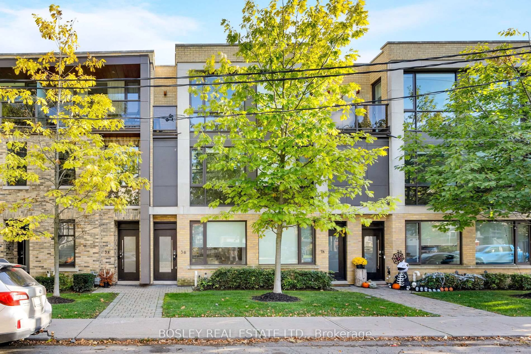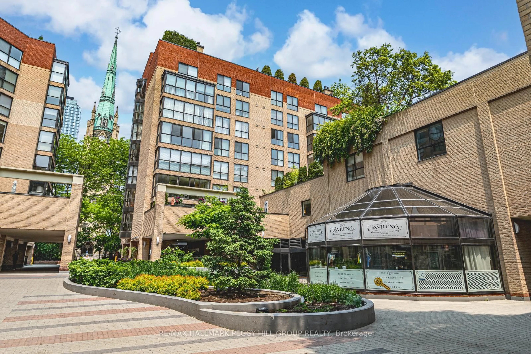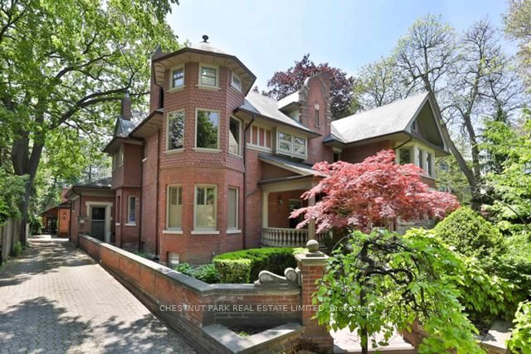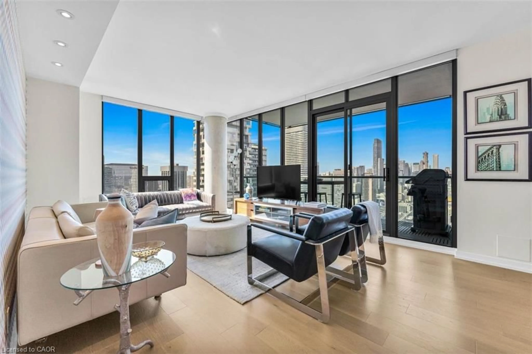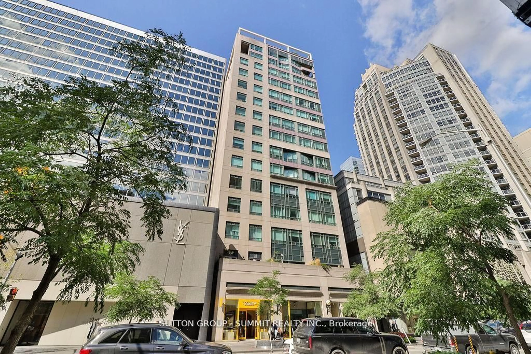278 Bloor St #805, Toronto, Ontario M4W 3M4
Contact us about this property
Highlights
Estimated valueThis is the price Wahi expects this property to sell for.
The calculation is powered by our Instant Home Value Estimate, which uses current market and property price trends to estimate your home’s value with a 90% accuracy rate.Not available
Price/Sqft$892/sqft
Monthly cost
Open Calculator
Description
Welcome to luxury living in the heart of Toronto! This beautifully renovated 3 -bedroom, 2-bathroom condo with a solarium/office offers an exquisite blend of modern design and functionality. Completely transformed from top to bottom, this unit features high-end finishes, sleek flooring, and an open-concept layout that maximizes space and natural light. The gourmet kitchen boasts custom cabinetry, quartz countertops, and premium stainless steel appliances, perfect for both casual dining and entertaining. The spacious primary bedroom includes a luxurious ensuite with jacuzzi, spacious walk-in closet, while the second bedroom is equally well-appointed with amazing view! 3rd bedroom is ideal for a home office or additional living space, and the sun filed solarium provides breathtaking city views. Located in a prestigious building with top-tier amenities, and just steps from Yorkville, the TTC, and the University of Toronto, this unit offers the best of urban living. Don't miss this rare opportunity - schedule your private showing today! Rosedale Glen is a stellar building. Amenities include 24 hr concierge, indoor pool, jacuzzi, gym, party room, bicycle storage and visitor parking. Cable TV and internet are included in the maintenance fees. Updated fan coil units for heating / cooling. Two car parking and a locker.
Property Details
Interior
Features
Flat Floor
Kitchen
2.83 x 5.48B/I Appliances / Backsplash / Eat-In Kitchen
Dining
3.32 x 7.28Combined W/Living / hardwood floor / Open Concept
Primary
5.66 x 3.635 Pc Ensuite / W/I Closet / hardwood floor
2nd Br
4.72 x 5.82hardwood floor / Closet
Exterior
Parking
Garage spaces 2
Garage type Underground
Other parking spaces 0
Total parking spaces 2
Condo Details
Amenities
Car Wash, Exercise Room, Gym, Indoor Pool, Party/Meeting Room, Guest Suites
Inclusions
Property History
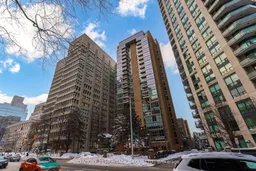 44
44