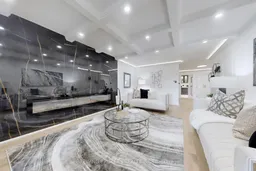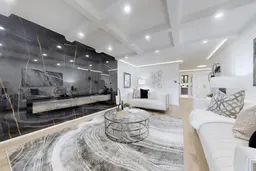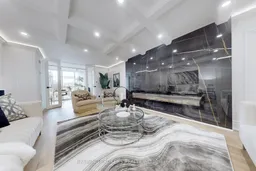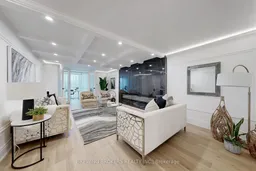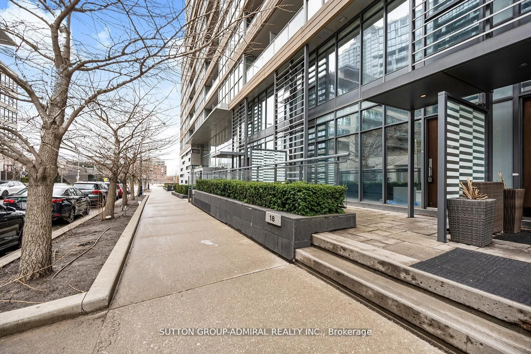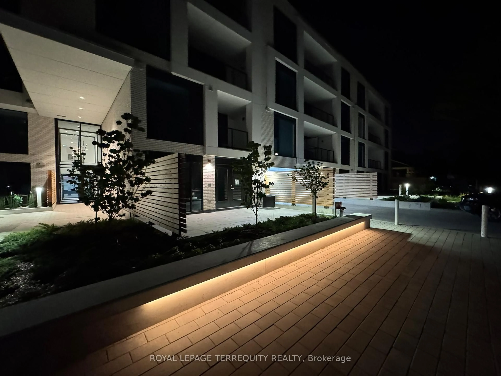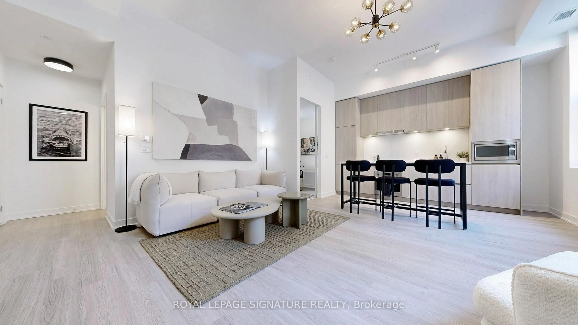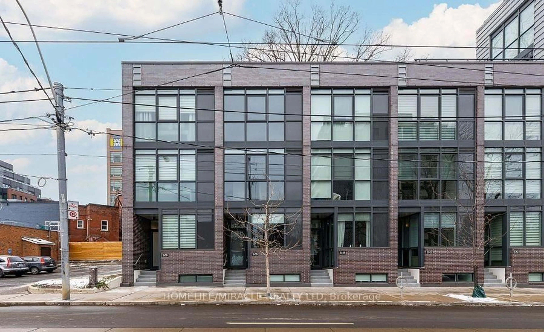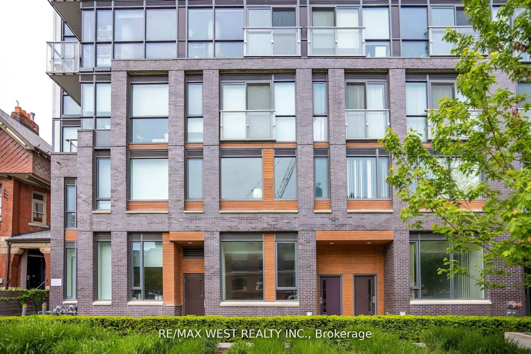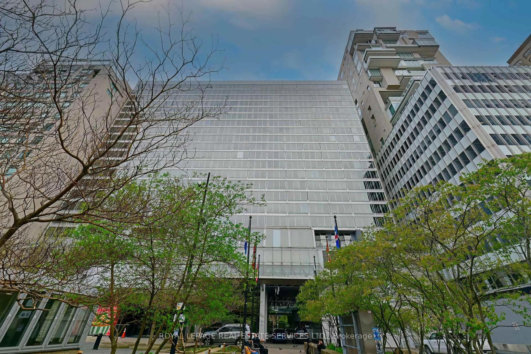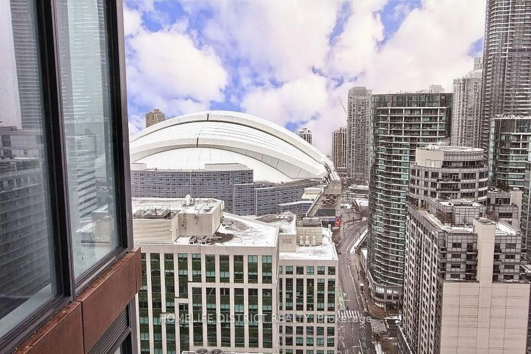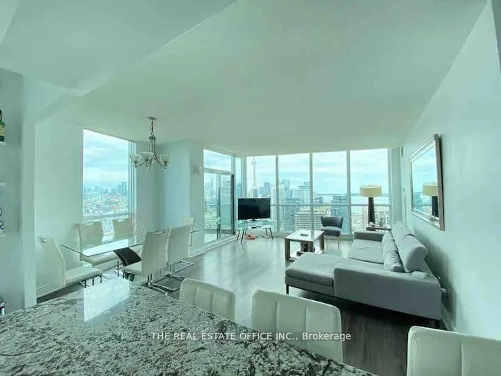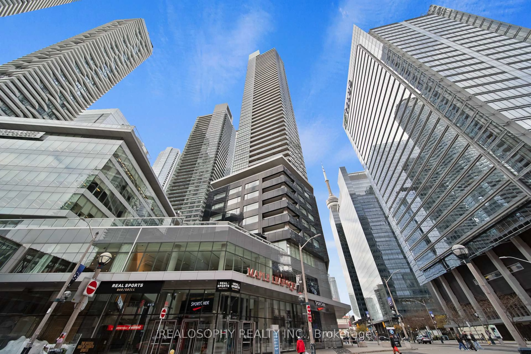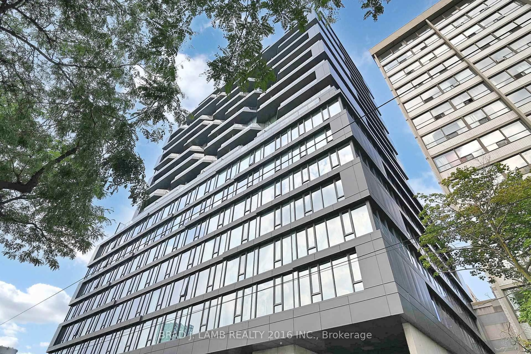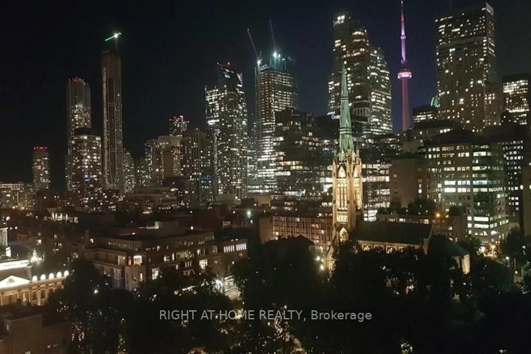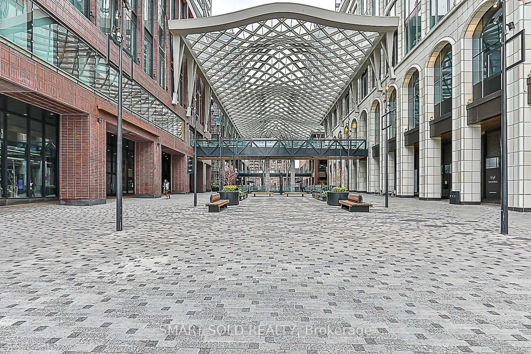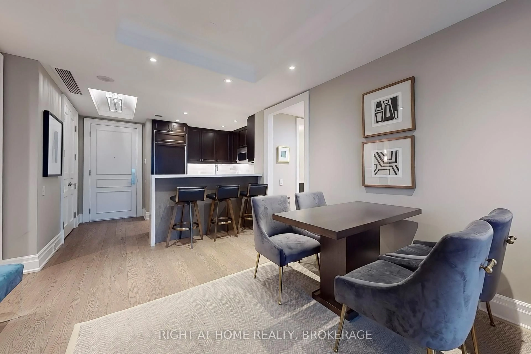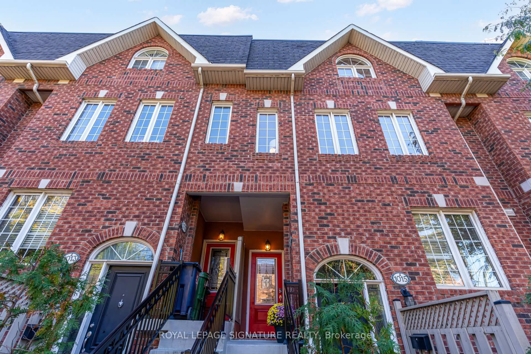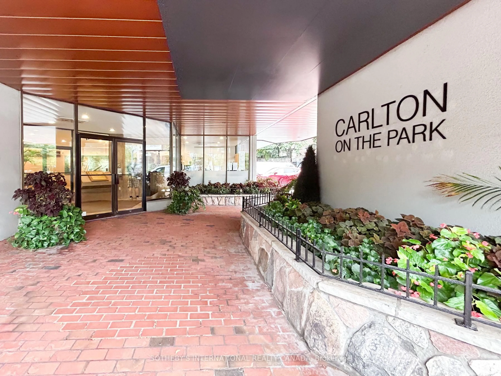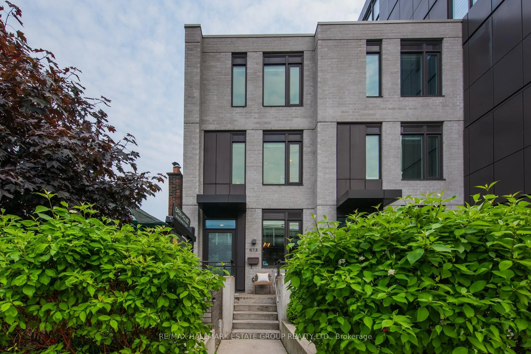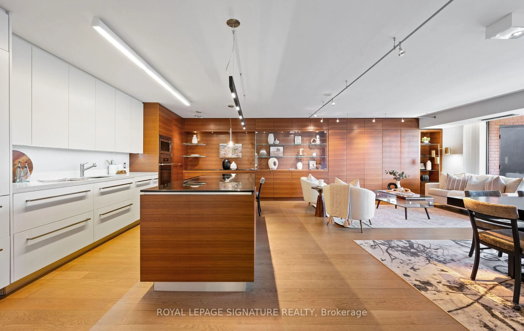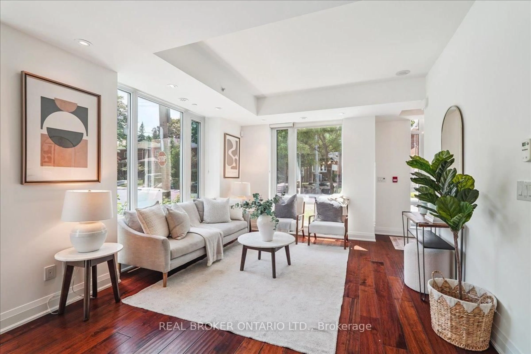Rarely Available! Absolutely Gorgeous, Fully Renovated 2+1-Bedroom, 2-Bathroom Unit With High-End Finishes and Stunning Panoramic South Views In One Of Toronto Most Sought-After Buildings. This Spacious Suite Offers Over 1,700 Sq Ft Of Thoughtfully Redesigned Living Space With A House-Like Feel. Features Include Smooth Ceilings, Wainscoting, Crown Moulding, Engineered Hardwood Flooring, Pot Lights & Designer Light Fixtures Throughout. Custom Kitchen With High-End Built-In Stainless Steel Appliances, Quarts Counters, & LED Lighting. One-Of-A-Kind Bathroom Design With Heated Floors. Custom Built-In Closets Throughout Provide Ample Storage. Luxury Building Amenities Include 24-Hr Security, Indoor Pool, Gym, Library & Visitor Parking. Unbeatable Location Steps To TTC, Subway, Shopping Malls, Top-Rated Schools, Parks & Major Highways. Ideal For The Downsizer Seeking Modern Luxury Living With Space, Comfort & Style. A Must-See!
Inclusions: Stainless Steel Appliances; Fridge, B/I Oven, B/I Cooktop, B/I Microwave, B/I Dishwasher, Washer And Dryer. B/I Shelves and closets, Electric Fireplaces. All Window Covering and All Electrical Light Fixtures & Pot Lights. Heated Floors in Bathrooms. Premium Parking and Locker
