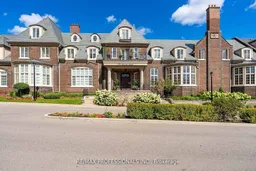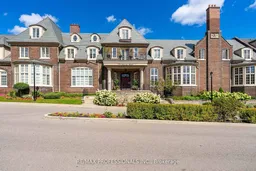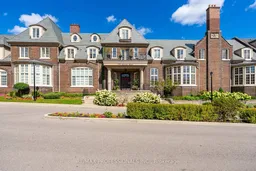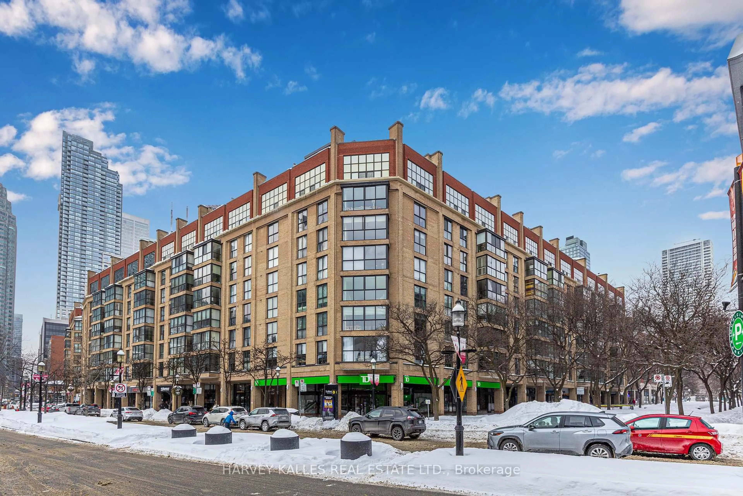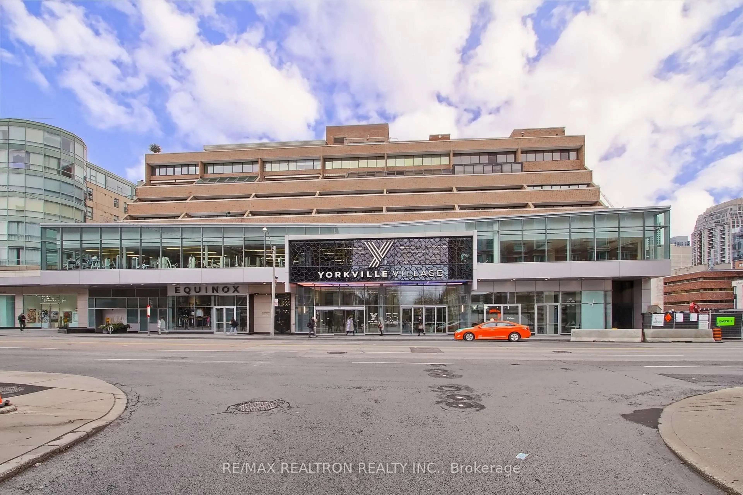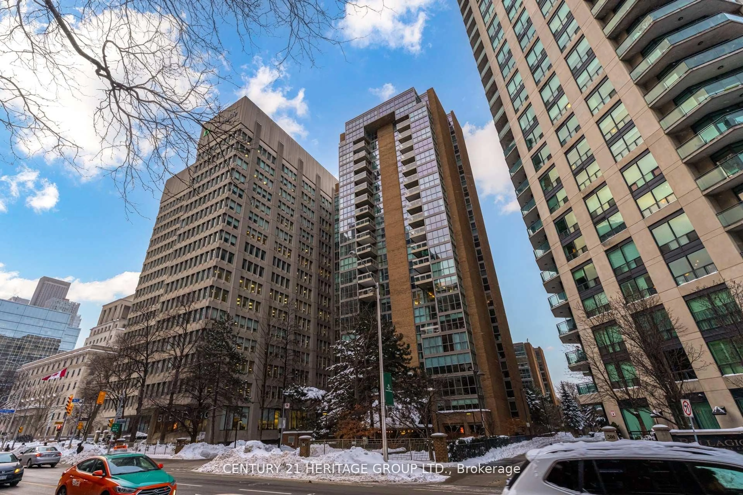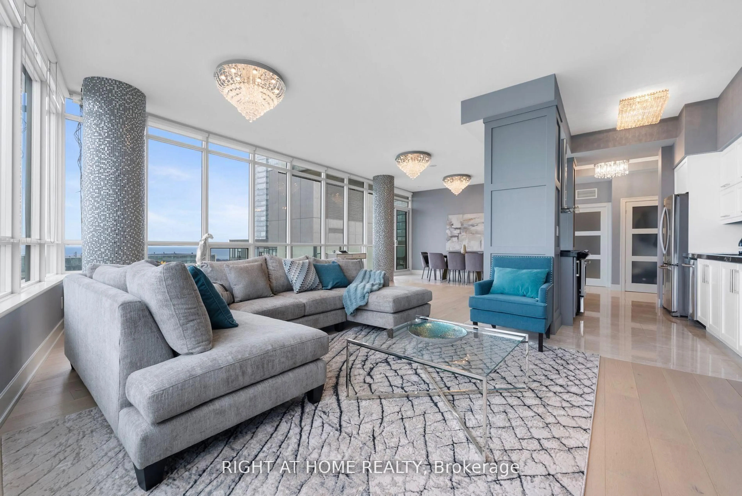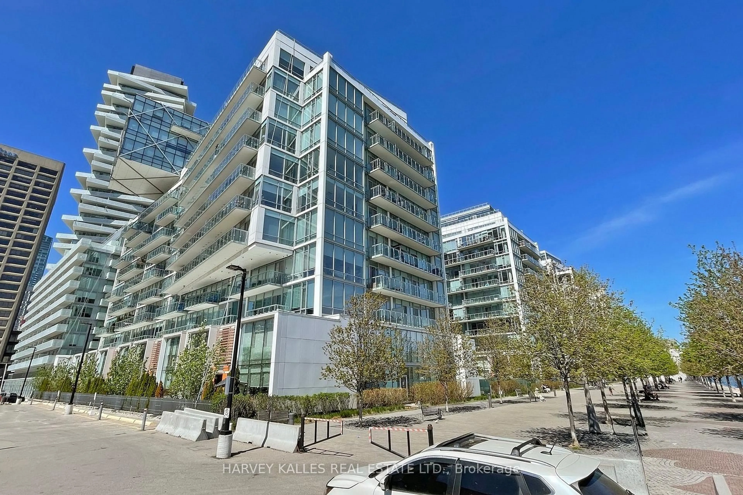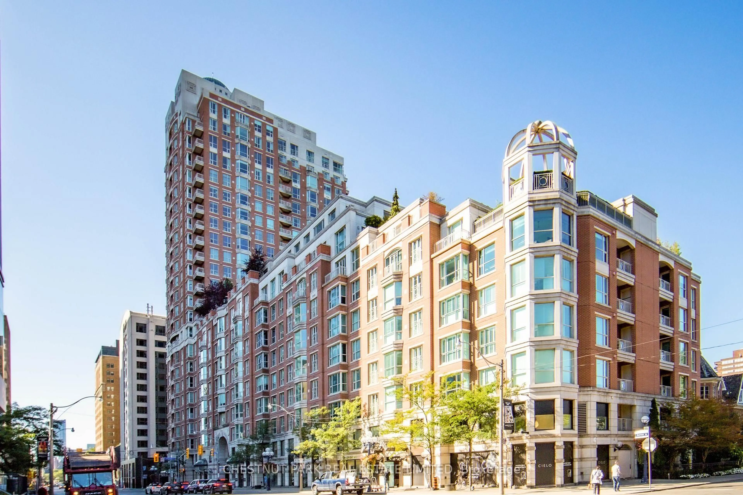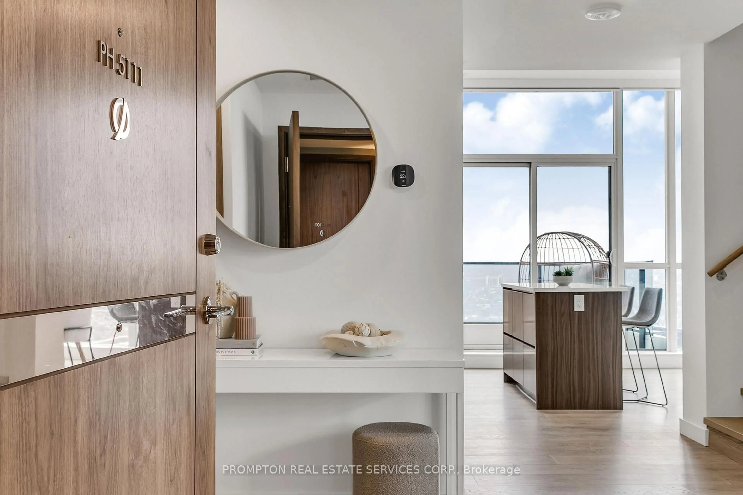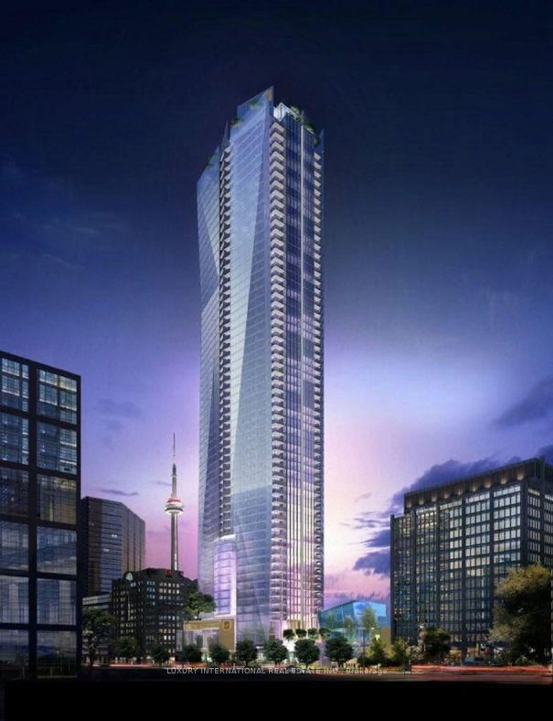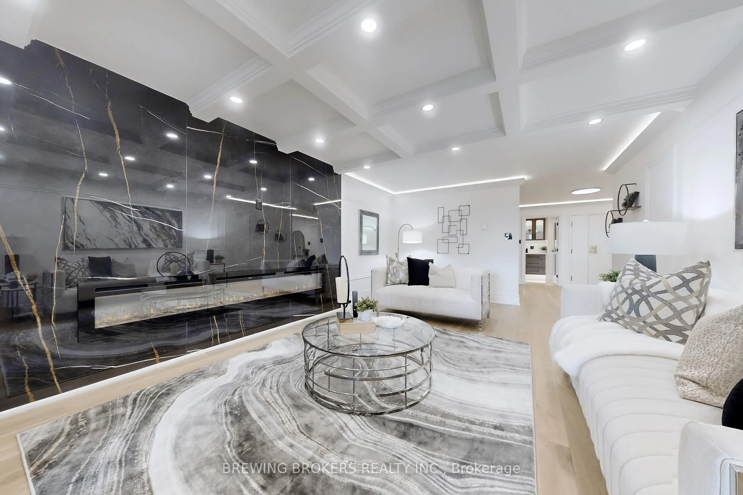NEW MARKET DRIVEN PRICE! SERIOUS SELLER! Rare opportunity to purchase the most valuable, well situated 1906 sq ft condo, in the historic Hunt Club. Boutique, low rise living in Midtown. Pet friendly and ideal for people craving quiet and pride of ownership and looking for an alternative to highrise living. No AIRBNB policy. 2 parking spots and locker close to elevator. Opportunity to bbq on personal balcony and enjoy entertaining in large outdoor spaces and "manor like" party room. This condo features cathedral ceilings, pot lighting, window seating, alcoves with built-ins, ceiling mouldings, fireplace, under window millwork and built-in wall unit in living room, wall mounted Led tv in king sized principal bedroom with walk-in closet. Large luxurious bathroom with heated Kohler toilet, rain shower head in oversized shower, free standing modern air jet tub. Fabulous layout. Must be seen to be appreciated. Adjacent to Marshall McLuhan Secondary school affording extensive visitor parking after school hours and throughout the summer. Circular staircase near front door. Renovations since 2020. ( kitchen, 2 bathrooms, most appliances and updated wall mounted hot water tank). Full sized laundry room. Lots of storage. Don't wait!
Inclusions: Murphy Bed in 2nd Bedroom, Living Room Wall Unit and TV Wall Mount, Upstairs Freezer, Central Vacuum and attachments. S/S Fridge, Stove, Dishwasher, Microwave Hood Vent, ALL windows Covers & Blinds, Electric Fireplace, Freezer, Central Vac, All Electric Light Fixtures, Free Standing Cabinet In Kitchen Eating Area, Led Tv And Wall Mount
