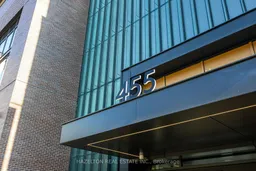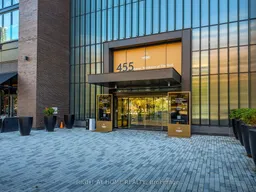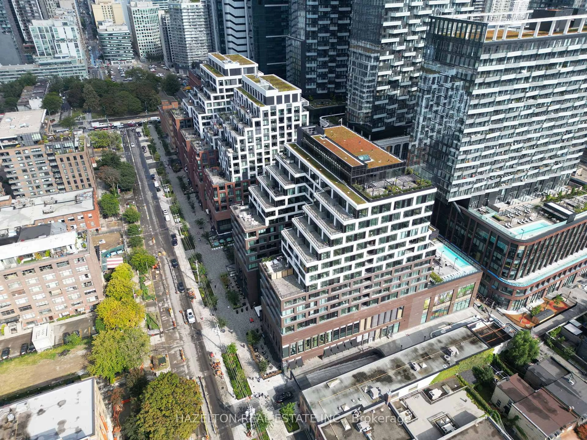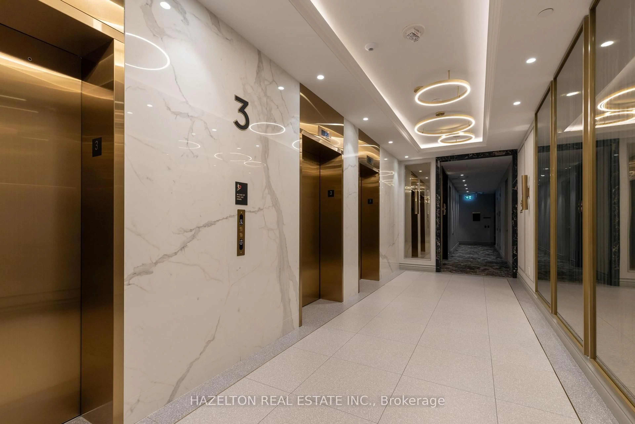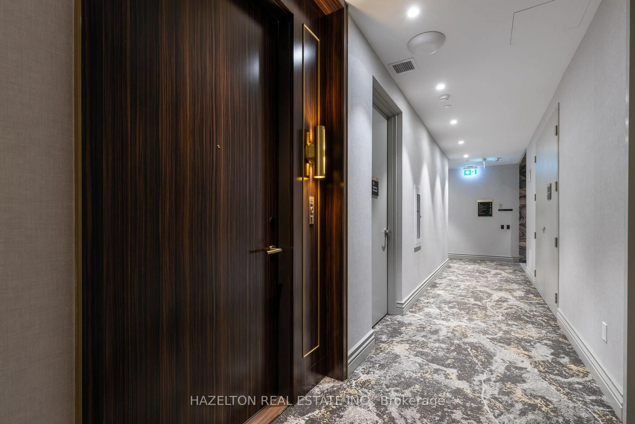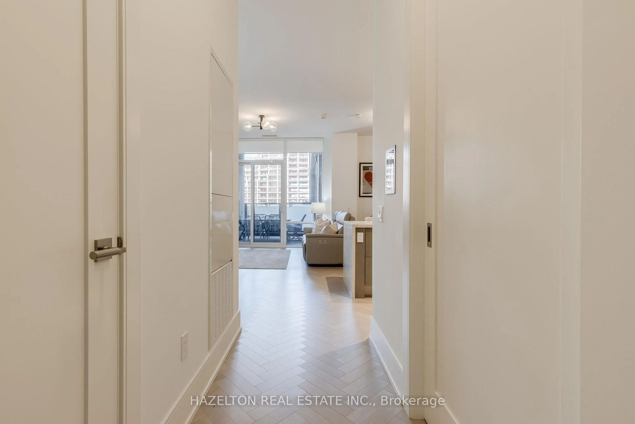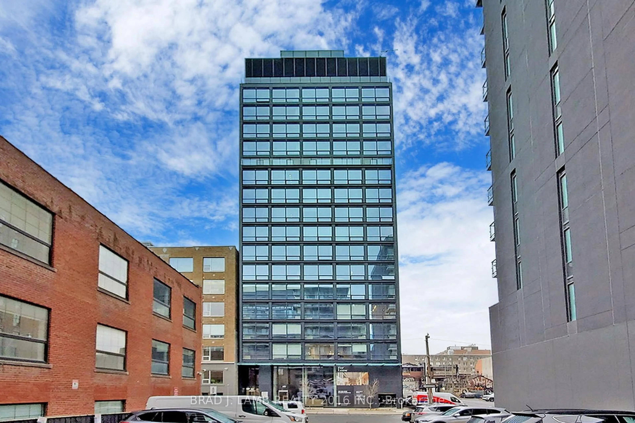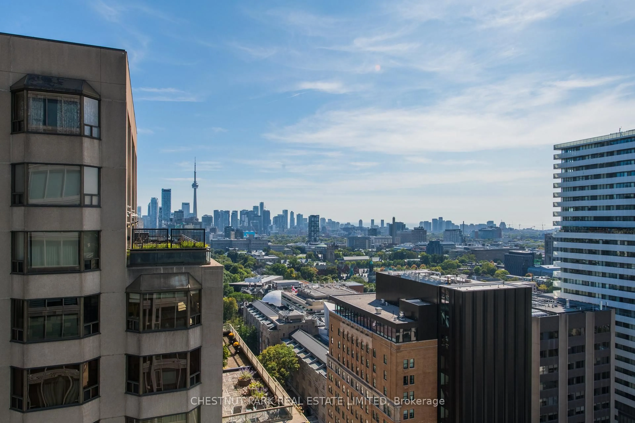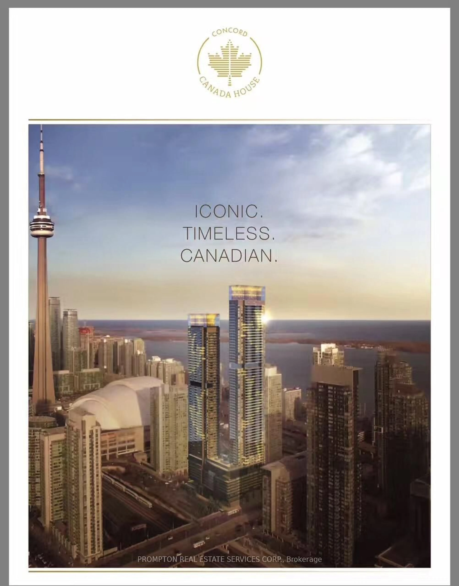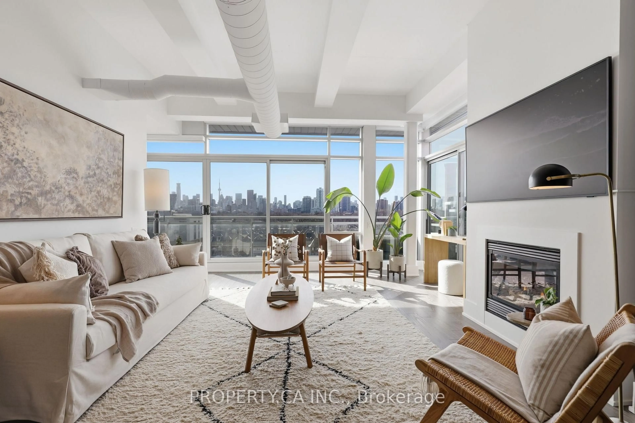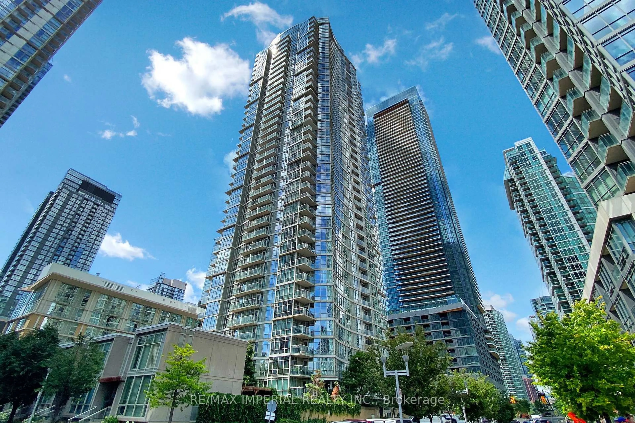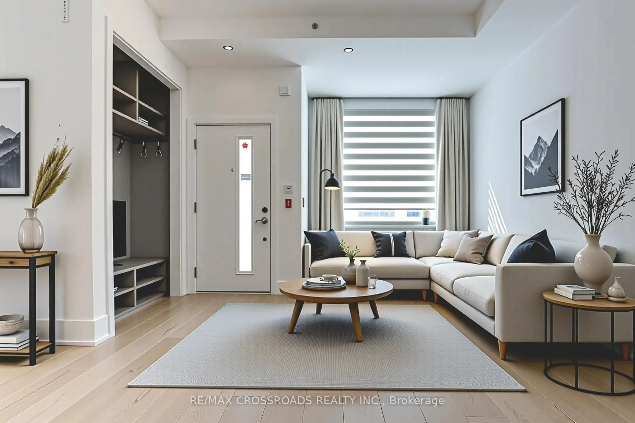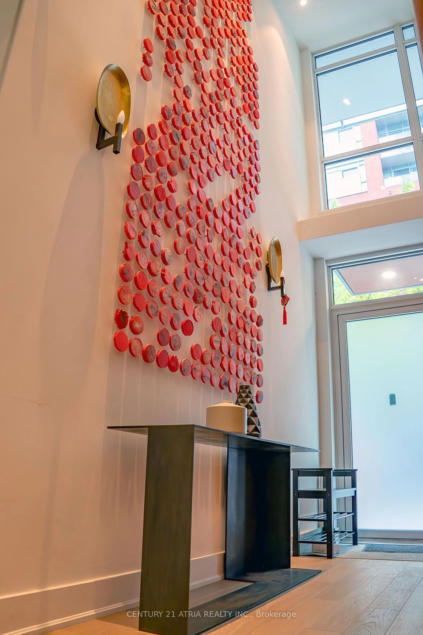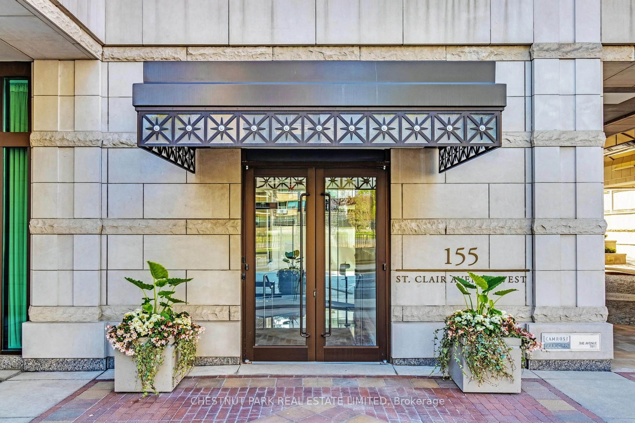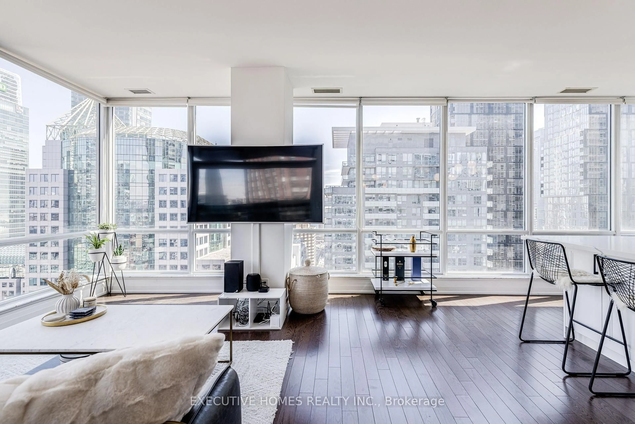455 Wellington St #301, Toronto, Ontario M5V 0V8
Contact us about this property
Highlights
Estimated valueThis is the price Wahi expects this property to sell for.
The calculation is powered by our Instant Home Value Estimate, which uses current market and property price trends to estimate your home’s value with a 90% accuracy rate.Not available
Price/Sqft$1,512/sqft
Monthly cost
Open Calculator
Description
Perfect for those seeking luxury in the heart of downtown, this exceptional 2-bedroom, 3-bath residence is located within The WELL Signature Series - one of Toronto's most prestigious addresses! Steps to King West, the Financial District, Rogers Centre, Sweat and Tonic, and the city's finest dining and cultural venues. The suite showcases a sleek, modern kitchen with integrated appliances and a centre island designed for effortless entertaining. An open-concept living and dining area flows seamlessly to a rare 400 sq. ft. private terrace, creating an exceptional indoor-outdoor experience ideal for al fresco dining, entertaining, or quiet relaxation. A highly desirable split-bedroom layout offers privacy and functionality, with each bedroom featuring its own ensuite bath and custom closet organization. Experience refined urban living at The WELL Signature Series, an architectural landmark by Tridel. Set along Wellington Street West, this boutique 14-storey residence blends contemporary elegance with the character of its historic surroundings, overlooking the grand promenade below. Premium finishes, Tridel Connect smart-home technology, and thoughtful design define this exceptional offering. Residents enjoy first-class amenities including a fully equipped fitness centre, an outdoor terrace with open-air swimming pool, and 24-hour concierge service, providing comfort, security, and peace of mind.
Property Details
Interior
Features
Flat Floor
Primary
3.14 x 4.02hardwood floor / 3 Pc Ensuite / Large Closet
2nd Br
2.87 x 3.44hardwood floor / 4 Pc Ensuite / W/I Closet
Living
5.49 x 3.08hardwood floor / W/O To Terrace / Window Flr to Ceil
Dining
3.41 x 2.47hardwood floor / Combined W/Living / Open Concept
Exterior
Features
Parking
Garage spaces 1
Garage type Underground
Other parking spaces 0
Total parking spaces 1
Condo Details
Amenities
Bbqs Allowed, Concierge, Elevator, Exercise Room, Media Room, Outdoor Pool
Inclusions
Property History
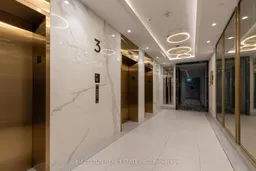
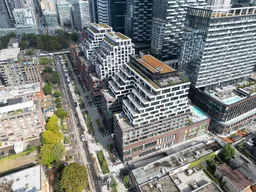 49
49