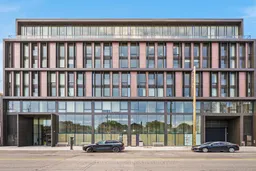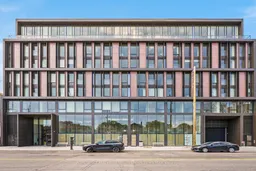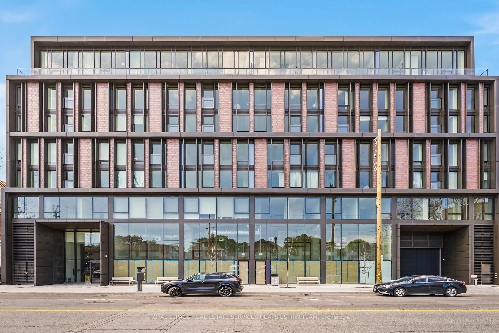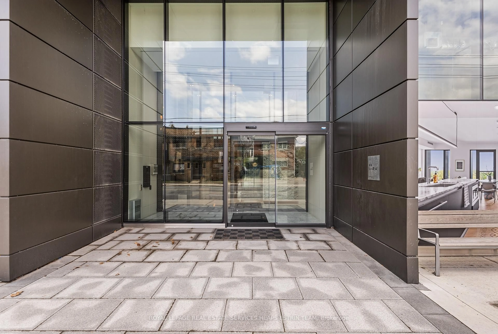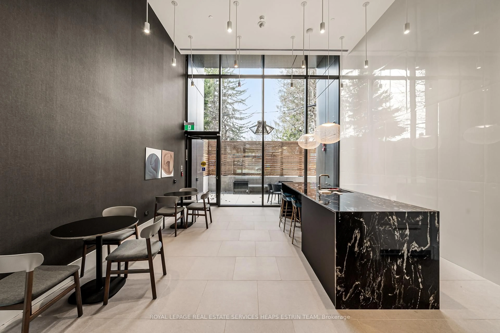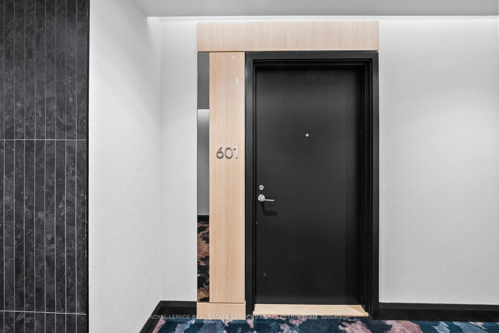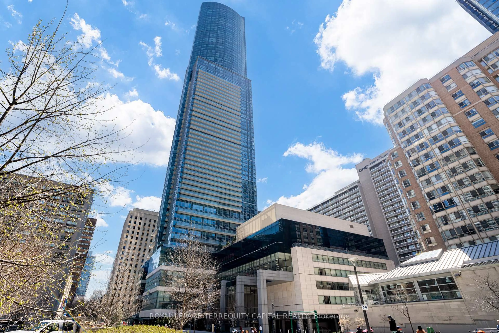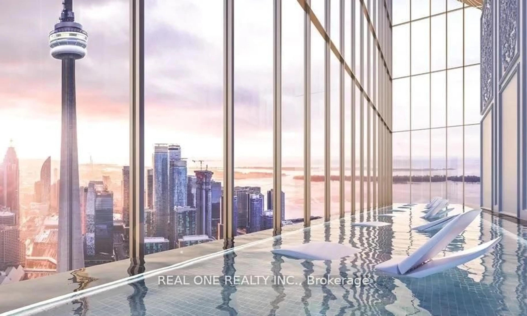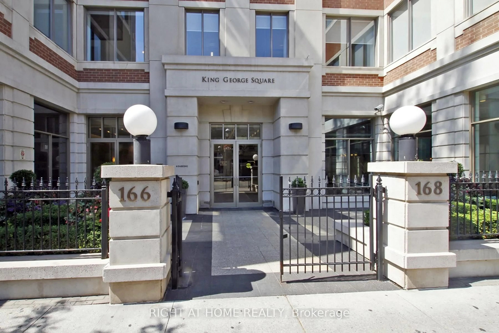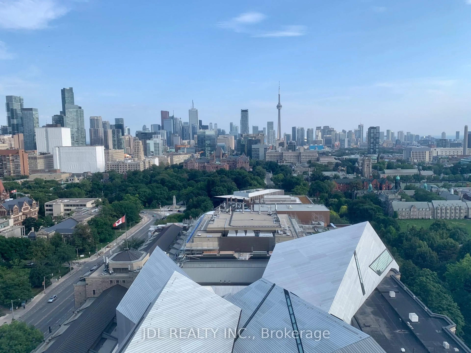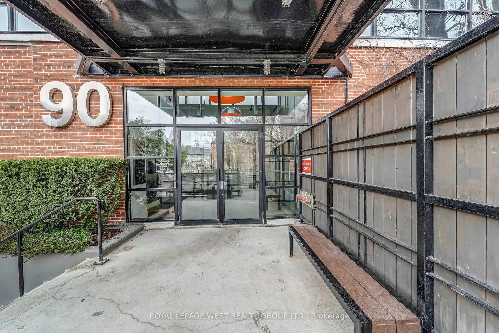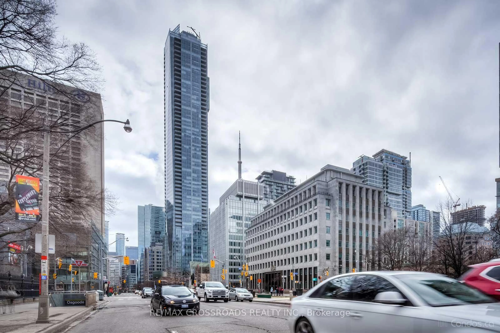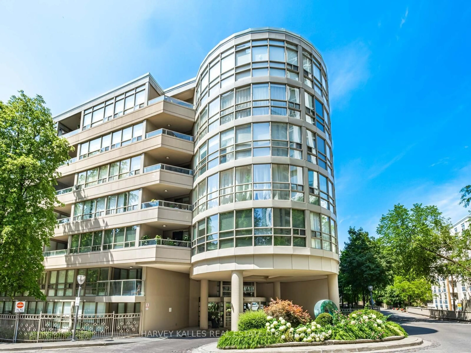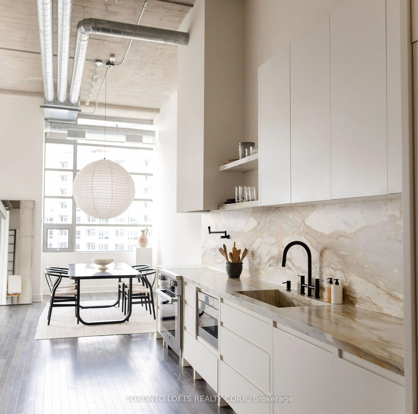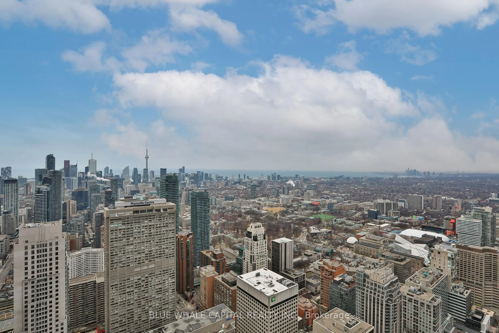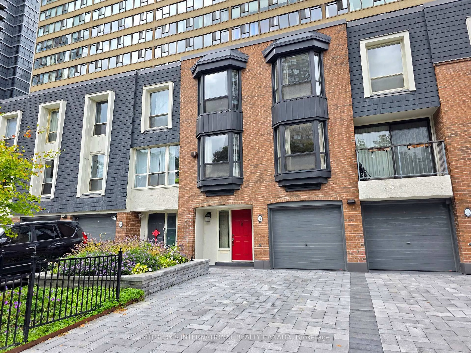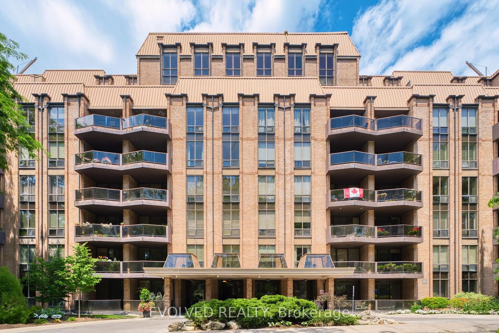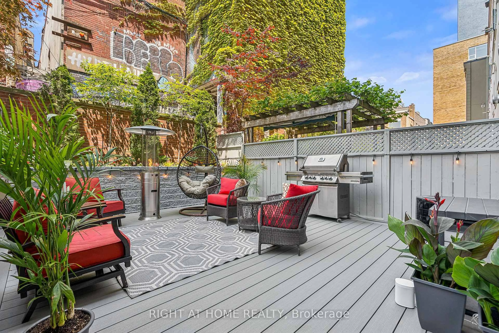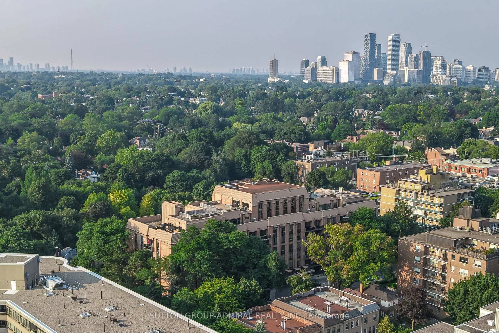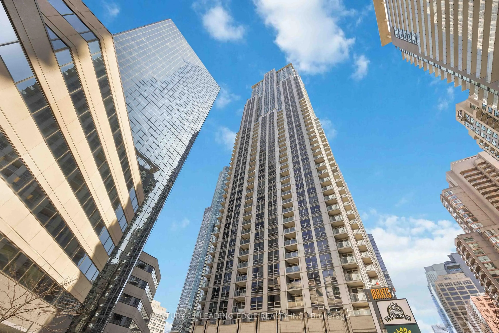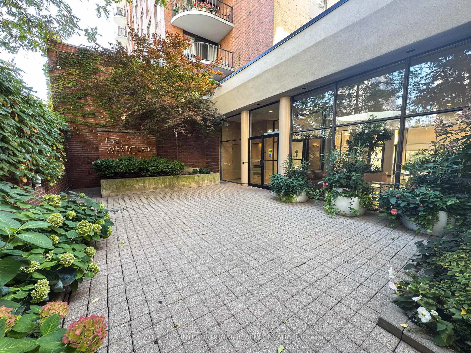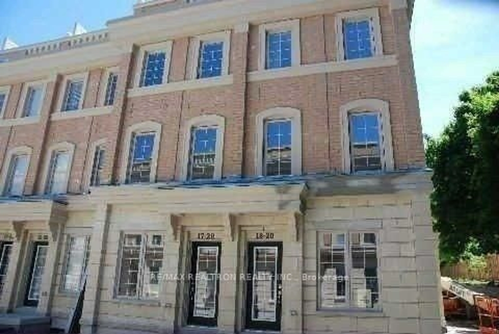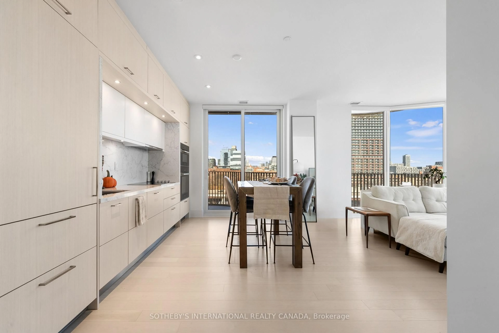1414 Bayview Ave #601, Toronto, Ontario M4G 0E2
Contact us about this property
Highlights
Estimated valueThis is the price Wahi expects this property to sell for.
The calculation is powered by our Instant Home Value Estimate, which uses current market and property price trends to estimate your home’s value with a 90% accuracy rate.Not available
Price/Sqft$1,540/sqft
Monthly cost
Open Calculator
Description
Enjoy the height of luxurious living at this boutique building in Leaside. 1414 Bayview is a testament to elevated design and functional living, centrally located in one of Toronto's most popular neighbourhoods. This two-bedroom, two-bathroom timeless home seamlessly delivers an ideal urban experience, all nestled among the tree-top canopies of Leaside. Spanning over 1,300 square feet, the suite offers high-end finishes throughout, with an elevated kitchen with premium Miele appliances and an oversized centre island complete with Caesarstone countertops. The adjoining open-concept dining room and living room are filled with natural light from a wall of west-facing windows with stunning skyline views to both the southwest and northwest. The enclosed 364 square foot elevated terrace offers space to gather with friends and family, or enjoy some tranquil moments with sweeping views. The primary suite comes with a large custom walk-in closet along with a private 4 piece spa-like ensuite with a floating double sinks, Caesarstone counters and a mosaic-tiled wall and walk-in rainfall shower. The second bedroom is equally luxurious with its own double closet with organizers, and adjacent four-piece bath. Ensuite laundry, a parking space and locker round out the many offerings in this boutique residence. Steps from the well-loved Bayview strip and the endless ravine networks, along with proximity to major transit arteries, this home is not to be missed.
Property Details
Interior
Features
Main Floor
Foyer
0.0 x 0.0Tile Floor / Double Closet / Combined W/Laundry
Kitchen
6.58 x 2.53hardwood floor / B/I Appliances / Marble Counter
Living
6.58 x 3.41hardwood floor / Combined W/Dining / W/O To Terrace
Dining
6.58 x 2.0hardwood floor / Combined W/Living / Window Flr to Ceil
Exterior
Features
Parking
Garage spaces 1
Garage type Underground
Other parking spaces 0
Total parking spaces 1
Condo Details
Amenities
Concierge, Party/Meeting Room, Visitor Parking, Bike Storage
Inclusions
Property History
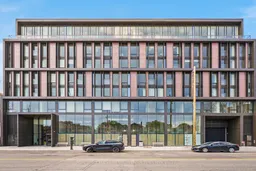 28
28