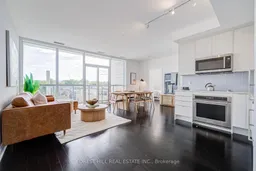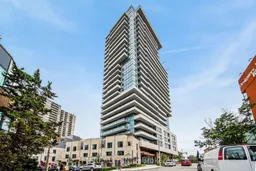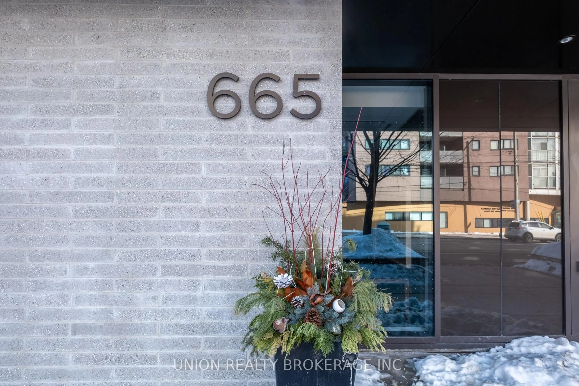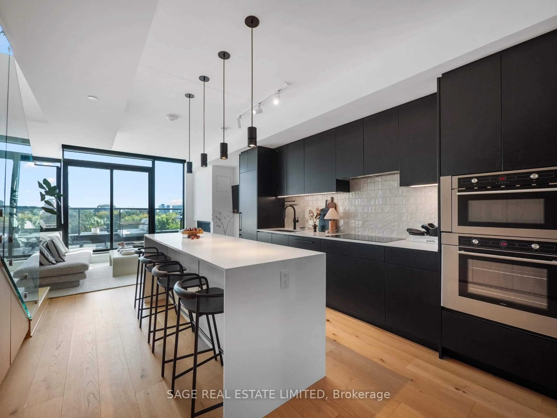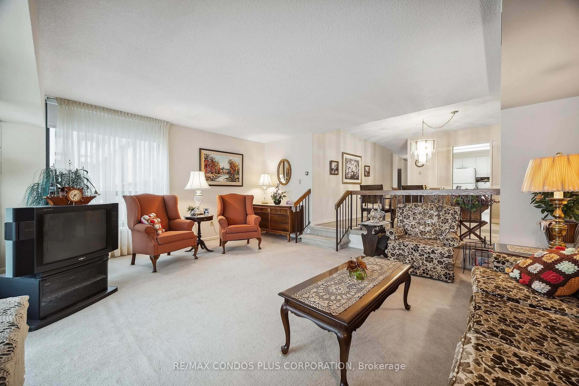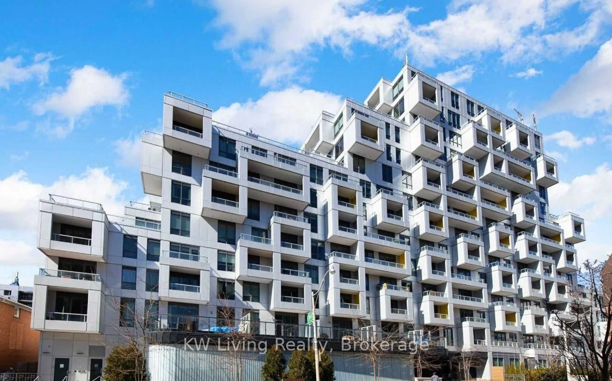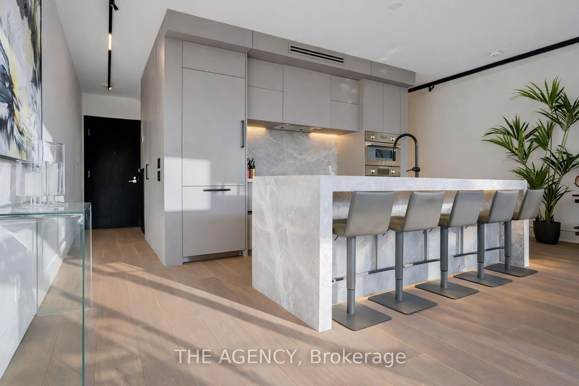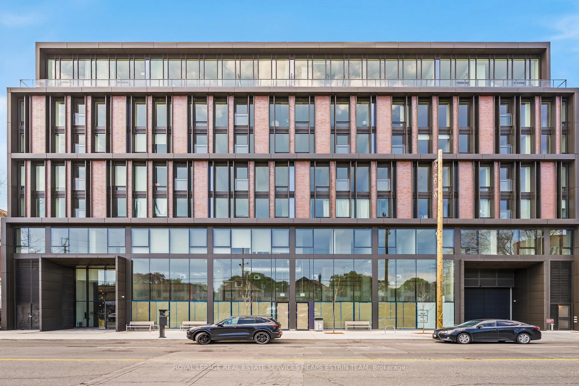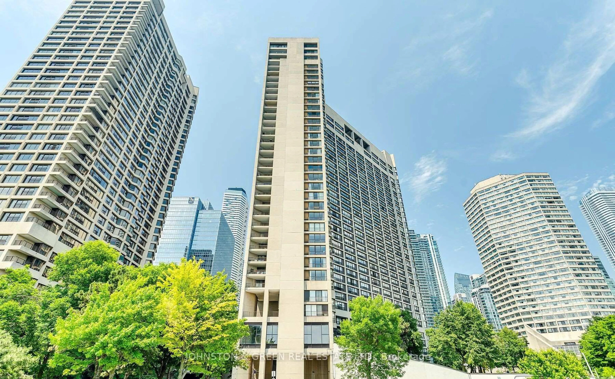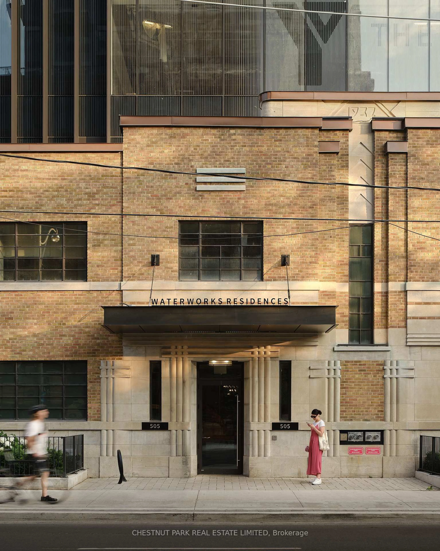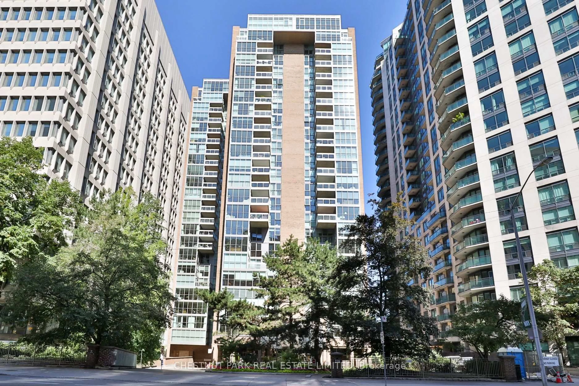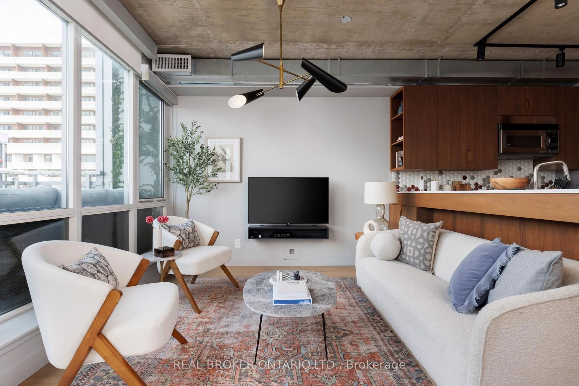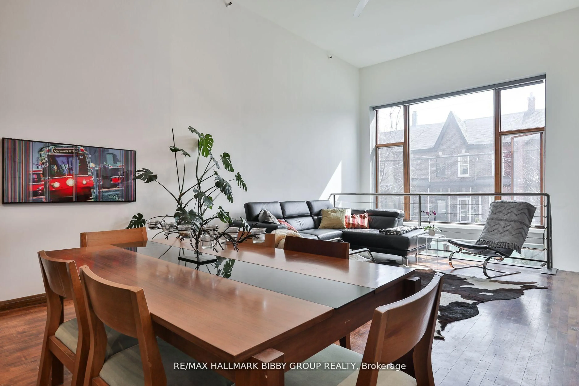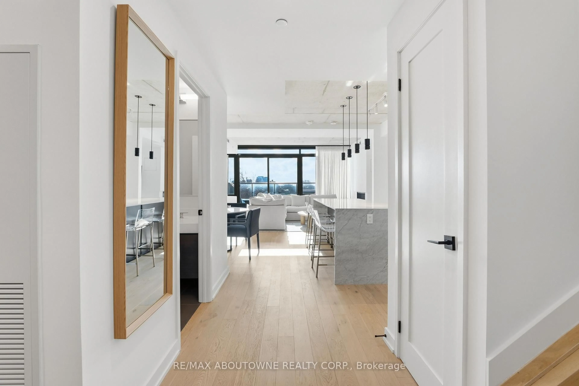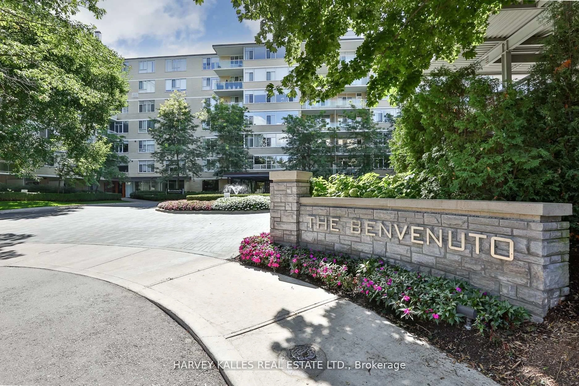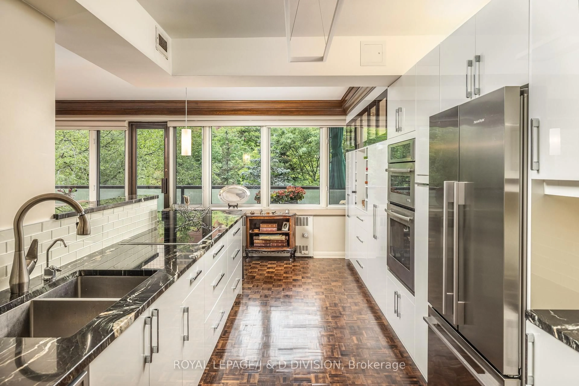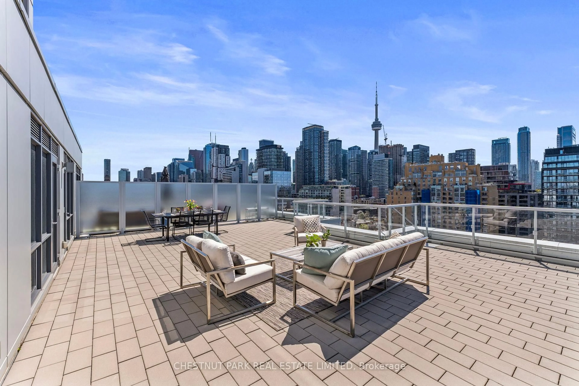South-west facing 3-bedroom residence spanning 1,201sf plus a private 66sf balcony at AYC Condos which is positioned between two of Toronto's most highly coveted neighbourhoods - Yorkville and the Annex. This sun-drenched suite showcases gleaming hardwood floors throughout, floor-to-ceiling windows, and stunning CN Tower views. The thoughtful design features blackout blinds with UV protection, while the private balcony offers a serene outdoor retreat with southern exposure and treetop vistas. The open-concept living and dining area flows seamlessly into the contemporary kitchen featuring Kitchenaid-appliances with quartz countertops. The primary bedroom boasts a 4-piece ensuite and generous closets, while second and third bedrooms provide flexibility for guests or home office needs. This residence includes underground parking and storage locker within a meticulously managed building offering exceptional amenities: 24-hour concierge, fitness center, welcoming lounge, party room, rooftop patio with BBQ facilities, guest suite, pet spa, business center, and ample visitor parking. Prime location steps from Yorkville's world-class shopping and dining, University of Toronto, top-tier schools and future Ramsden Park community centre. Perfect for discerning professionals seeking luxury living with unparalleled urban convenience and resort-style amenities.
Inclusions: B/I Fridge, Stove/Cooktop, Microwave Vent Hood, Dishwasher, Stacked Washer & Dryer, Hood Fan, All Window Coverings, Light Fixtures, Parking & Locker.
