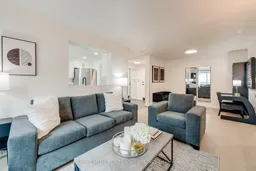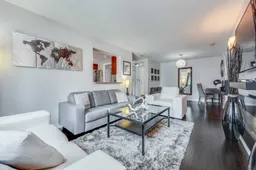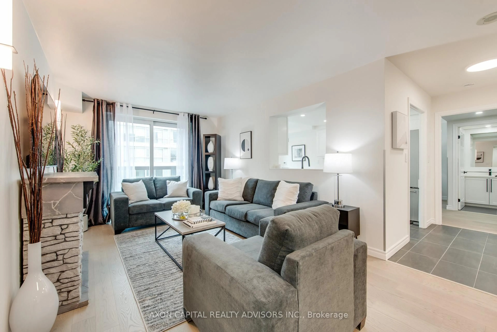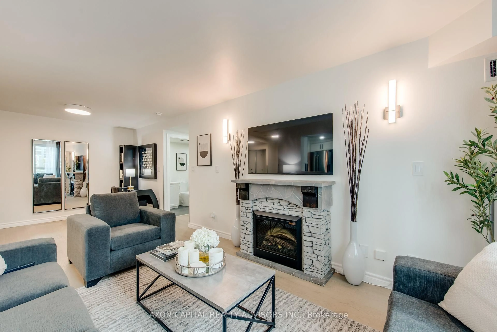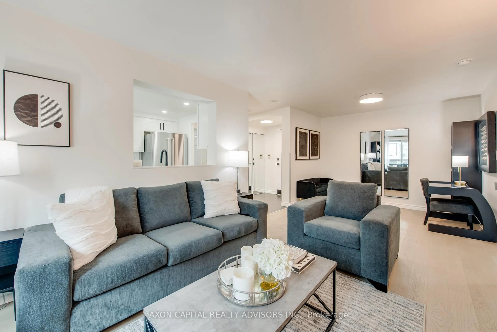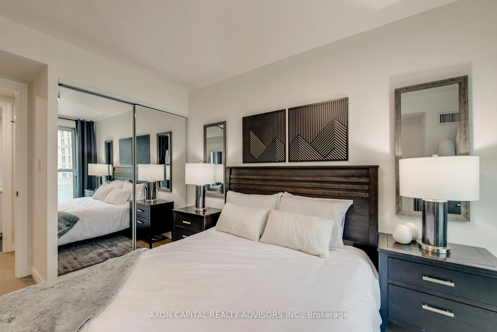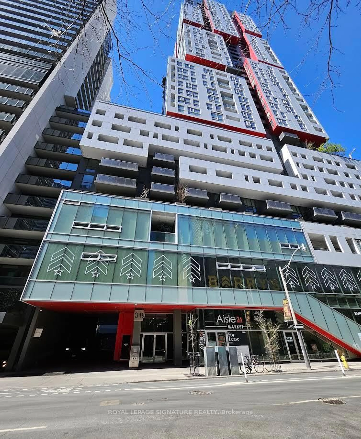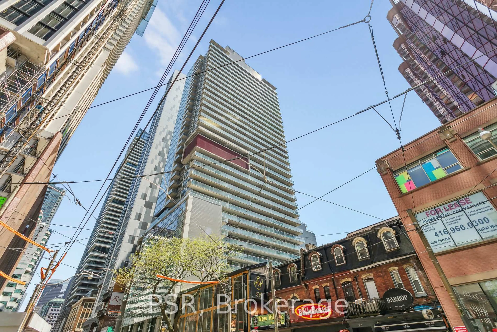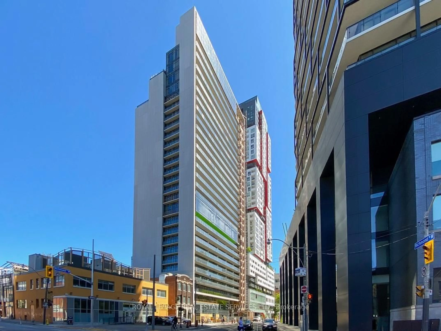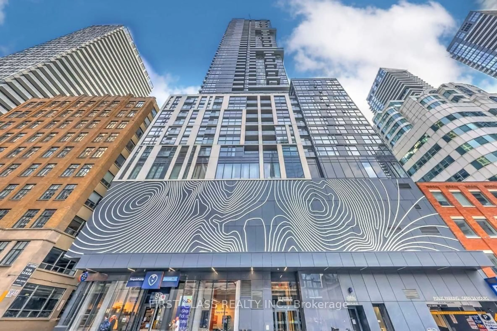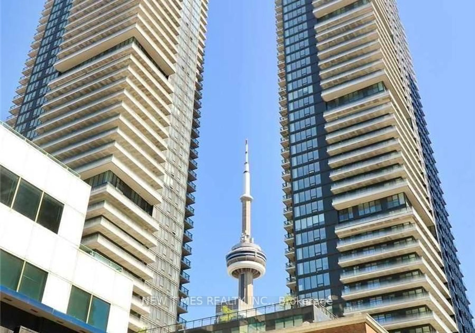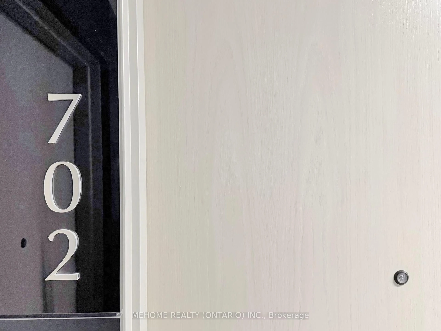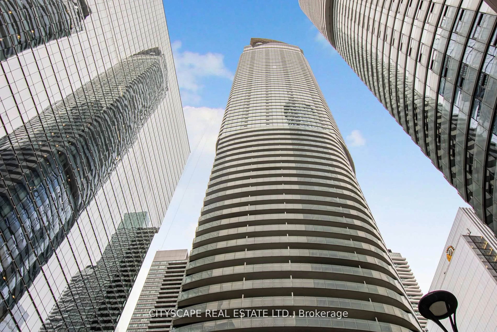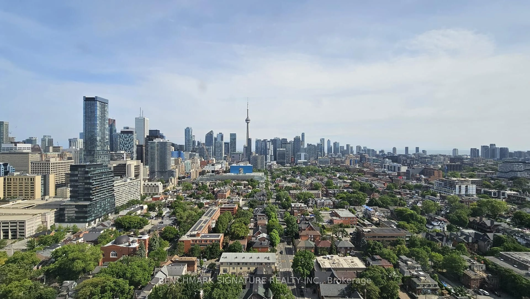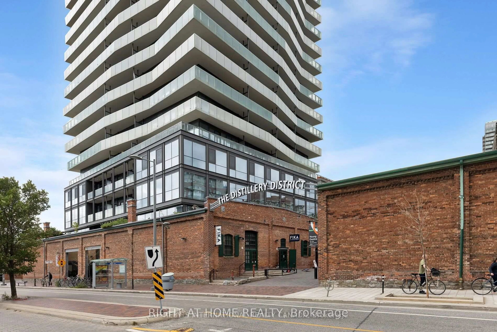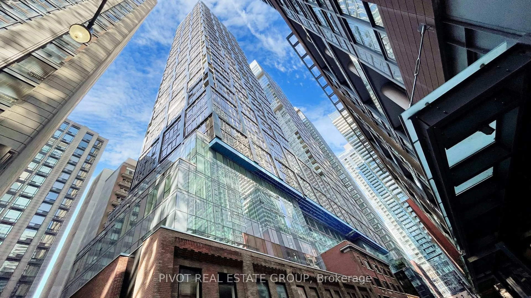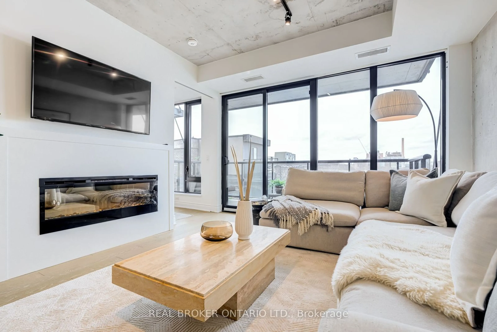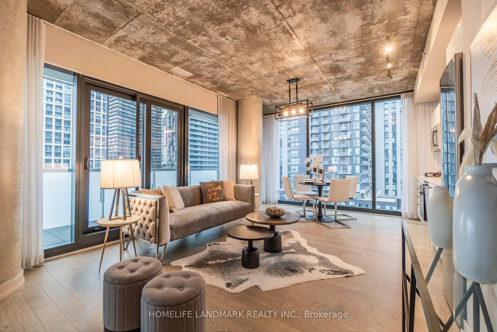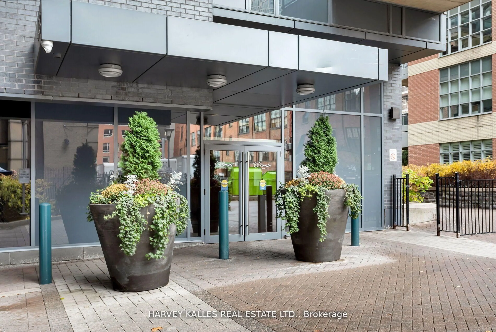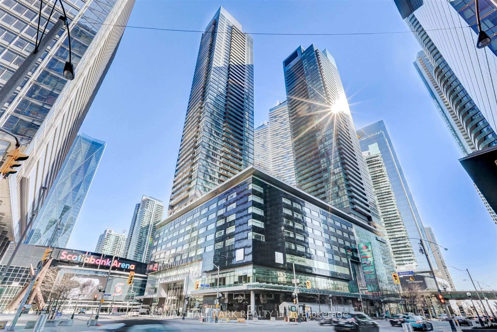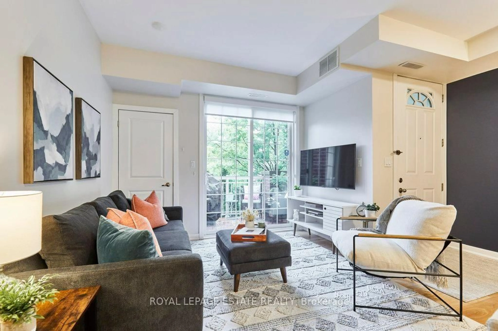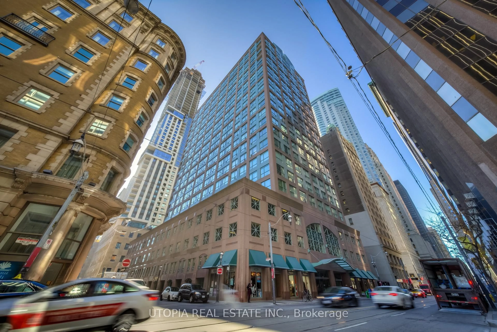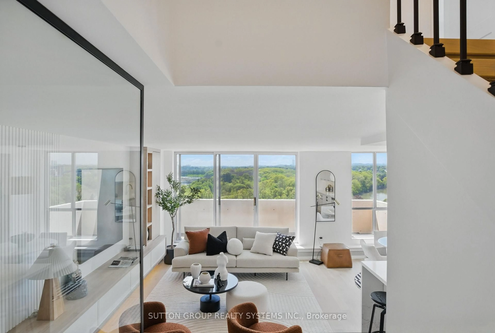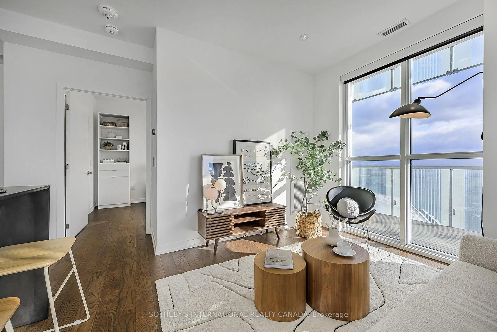168 Simcoe St #1513, Toronto, Ontario M5H 4C9
Contact us about this property
Highlights
Estimated valueThis is the price Wahi expects this property to sell for.
The calculation is powered by our Instant Home Value Estimate, which uses current market and property price trends to estimate your home’s value with a 90% accuracy rate.Not available
Price/Sqft$1,008/sqft
Monthly cost
Open Calculator

Curious about what homes are selling for in this area?
Get a report on comparable homes with helpful insights and trends.
+71
Properties sold*
$700K
Median sold price*
*Based on last 30 days
Description
Spacious executive sub-penthouse corner suite at Tridel's Qwest with 1040 SqFt as per builders plan. Enjoy all utilities included in Condo Fees, along with 1 parking space and 1 locker. Featuring an efficient layout with no wasted space, this split-bedroom floor plan offers privacy and functionality with two large bedrooms, two full bathrooms, and two Juliette balconies. The optimally designed and renovated eat-in kitchen features brand new premium KitchenAid appliances, quartz countertops and backsplash, deep undermount sink and ceramic tile flooring. A separate breakfast area features a large window that fills the space with natural light. Hardwood floors run throughout the living room and bedrooms, with additional features including mirrored closets, pot lights in both bedrooms and bathrooms, rainhead showers, and an electric fireplace in the living room. The primary bedroom offers a four piece ensuite and a walk-in closet with custom built-in organizers. The prime downtown location is just steps to the future Ontario Line station at Simcoe & Queen, with easy access to the PATH, TTC, theatres, restaurants, and shopping. Building amenities include a 24 hour concierge, visitor parking, rooftop terrace with BBQ, sauna, hot tub, party room, billiards room, and media room.
Property Details
Interior
Features
Flat Floor
Dining
7.49 x 3.2Combined W/Living / hardwood floor
Kitchen
4.37 x 2.62Eat-In Kitchen / Window / Stainless Steel Appl
Primary
5.36 x 3.124 Pc Ensuite / W/I Closet / hardwood floor
2nd Br
4.55 x 2.62Juliette Balcony / Double Closet / hardwood floor
Exterior
Features
Parking
Garage spaces 1
Garage type Underground
Other parking spaces 0
Total parking spaces 1
Condo Details
Inclusions
Property History
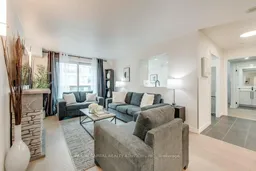
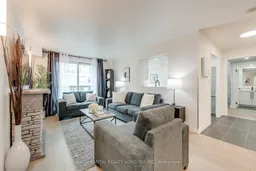 36
36