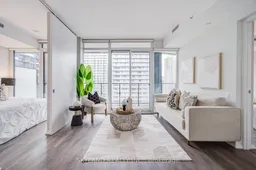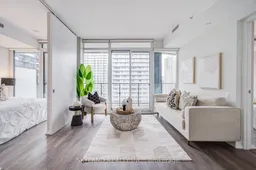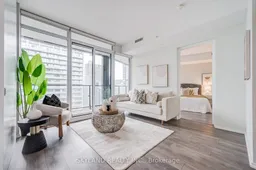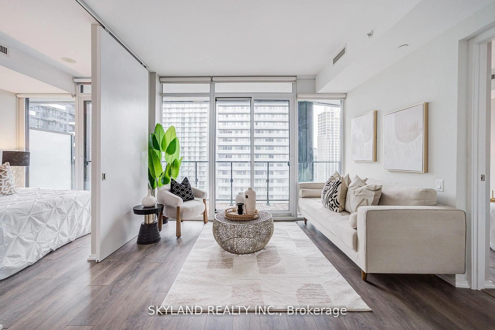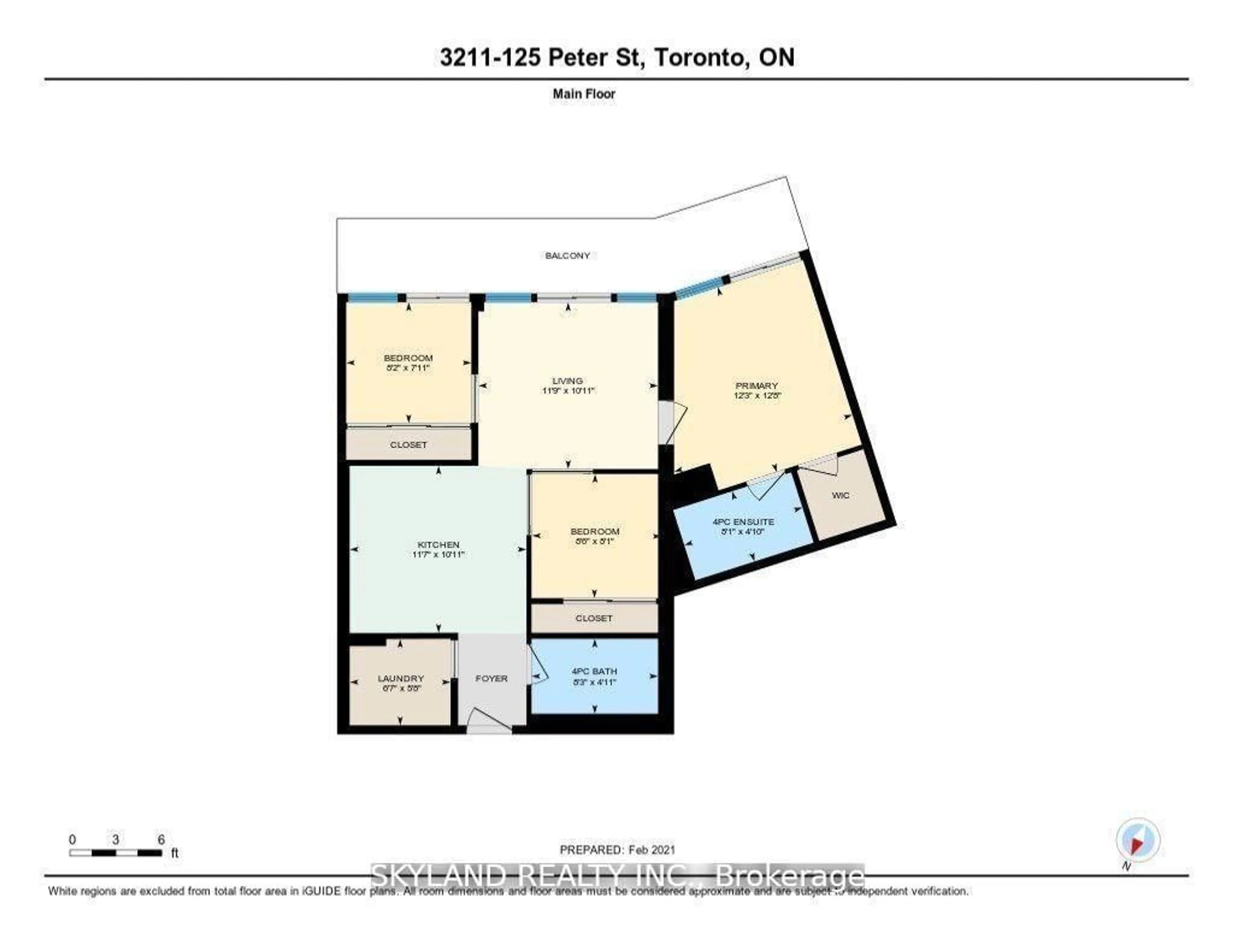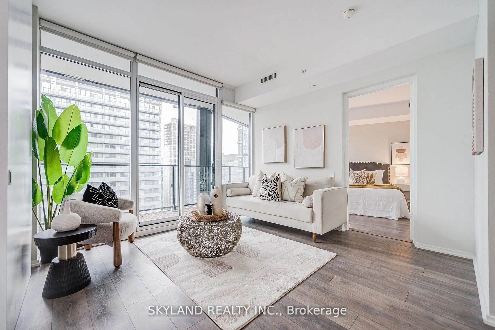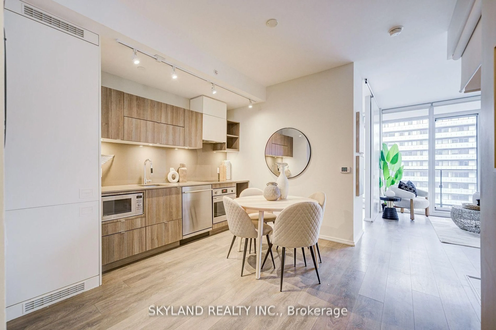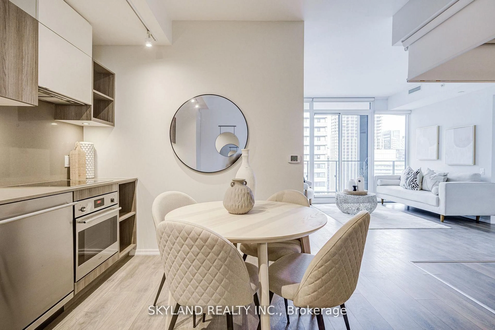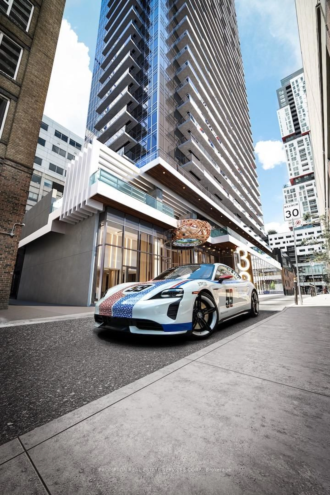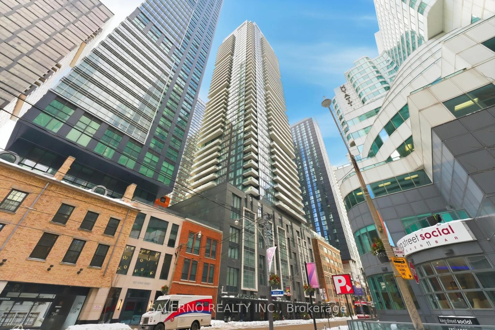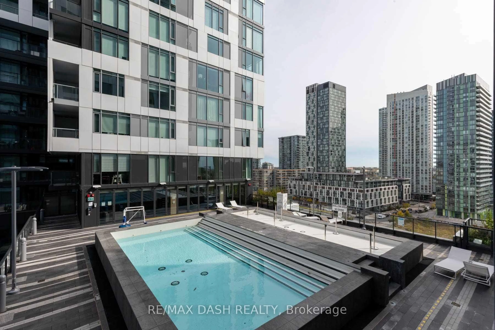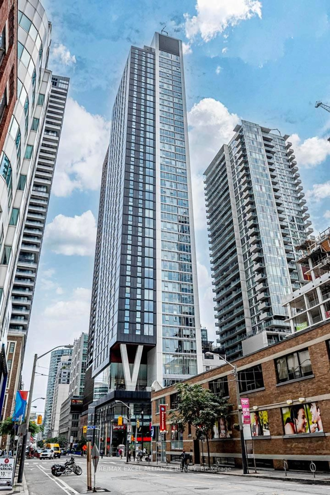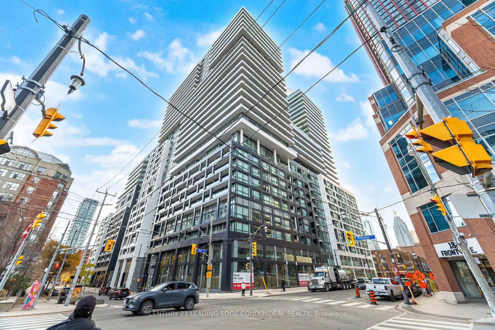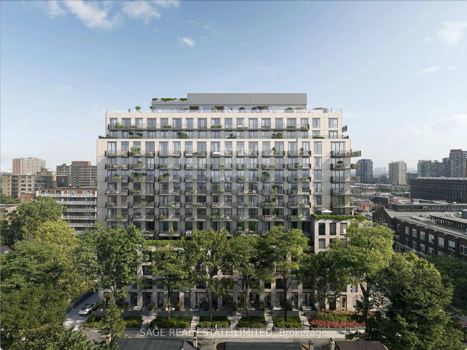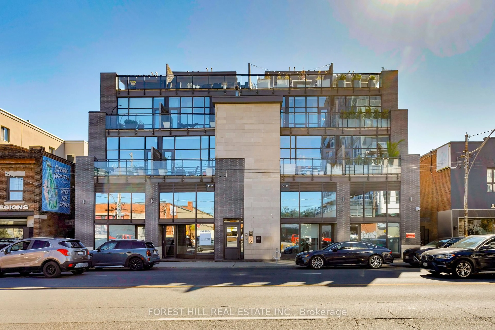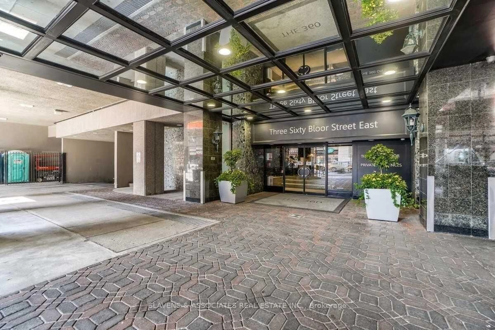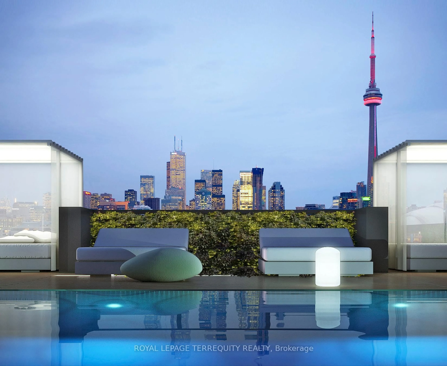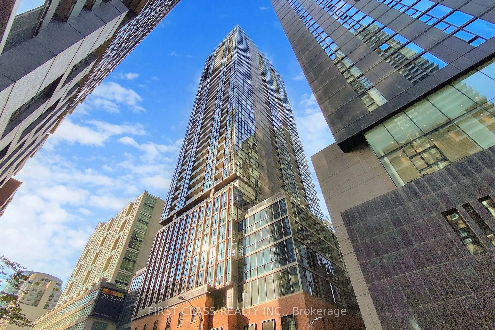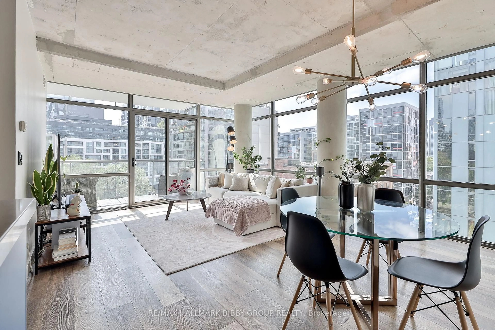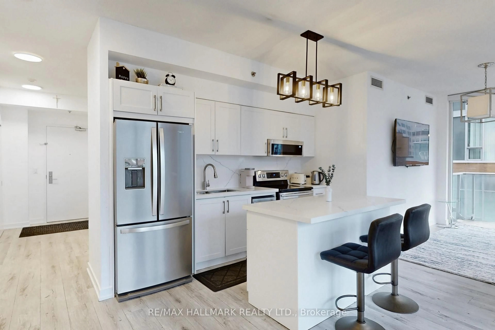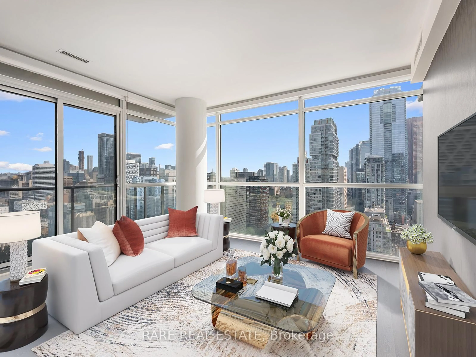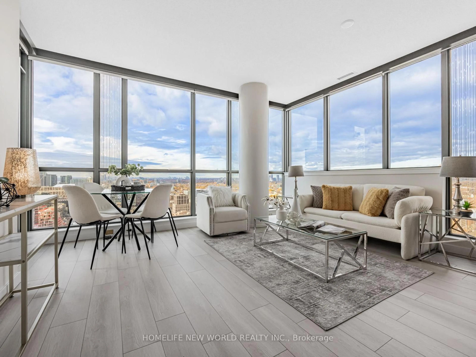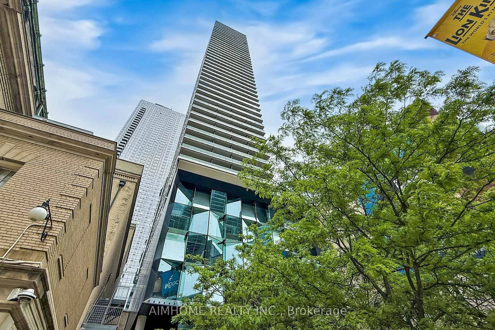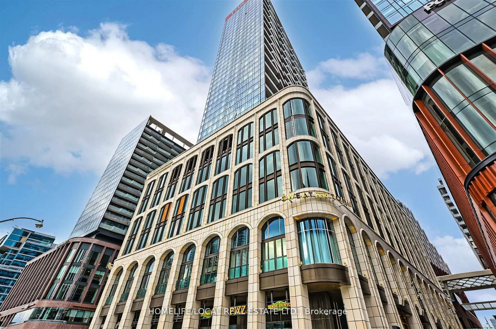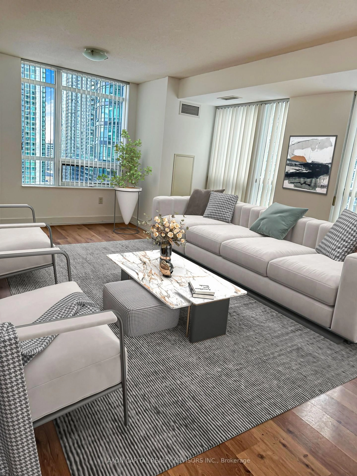125 Peter St #3211, Toronto, Ontario M5V 0M2
Contact us about this property
Highlights
Estimated valueThis is the price Wahi expects this property to sell for.
The calculation is powered by our Instant Home Value Estimate, which uses current market and property price trends to estimate your home’s value with a 90% accuracy rate.Not available
Price/Sqft$1,014/sqft
Monthly cost
Open Calculator
Description
Spacious & Modern 3 Bedroom, 2 Bathroom Condo With A Bright South Exposure And Clear City Views. Floor-To-Ceiling Windows Fill The Unit With Natural Light And Open Onto A Large 149 Sq. Ft. Balcony Perfect For Relaxing Or Entertaining. The Open-Concept Kitchen Combines Style And Function, Featuring Quartz Countertops, Sleek Cabinetry, And An Eat-In Design That Flows Seamlessly Into The Living And Dining Area. Soaring 9 Ceilings Create An Open, Airy Feel Throughout The Home. The Primary Bedroom Includes A 4-Piece Ensuite Bathroom And Generous Closet Space. Two Additional Bedrooms Provide Flexibility For A Growing Family, Home Office, Or Guest Suite. Residents Enjoy Access To Exceptional Amenities Including A Fully Equipped Fitness Centre, Rooftop Terrace With Panoramic Views, And More. Centrally Located Near The Financial District, Major Hospitals, The Fashion District, And Trendy Queen Street West Offering The Best Of Downtown Living.
Property Details
Interior
Features
Ground Floor
Kitchen
3.52 x 3.33hardwood floor / Combined W/Dining / B/I Appliances
Primary
3.73 x 3.87hardwood floor / Large Closet / W/O To Balcony
2nd Br
2.58 x 2.47hardwood floor / Large Closet / South View
Living
3.58 x 3.32hardwood floor / Combined W/Dining / W/O To Balcony
Exterior
Features
Condo Details
Amenities
Concierge, Games Room, Gym, Media Room, Party/Meeting Room
Inclusions
Property History
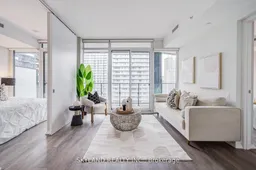 22
22