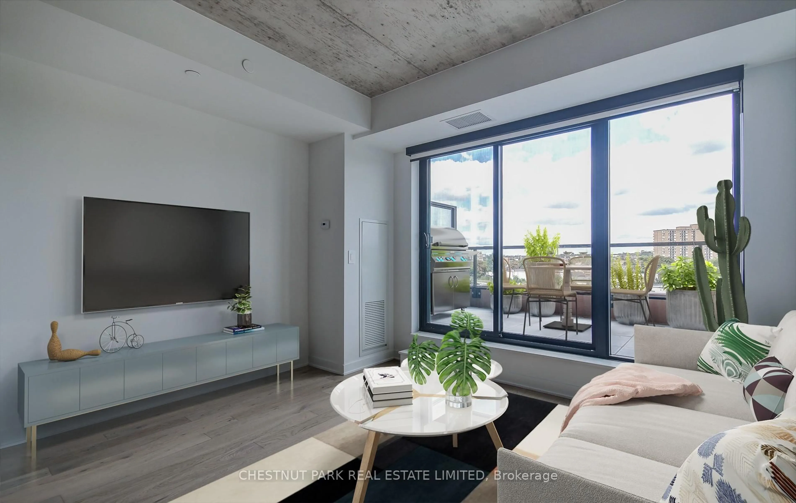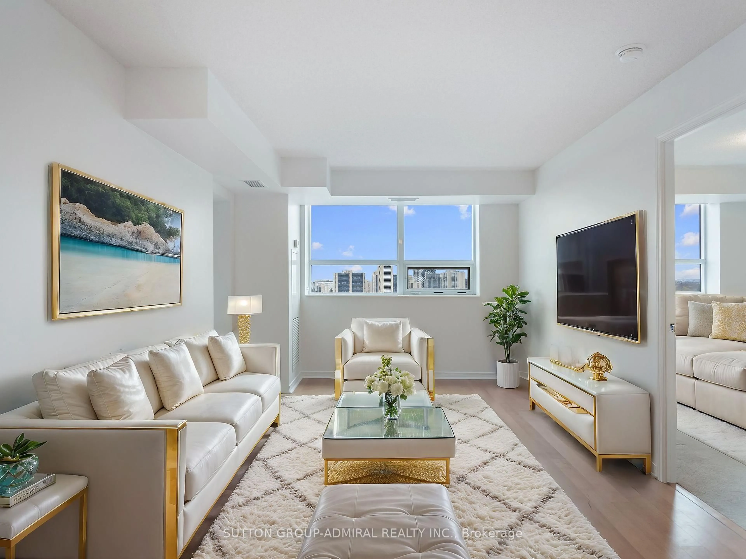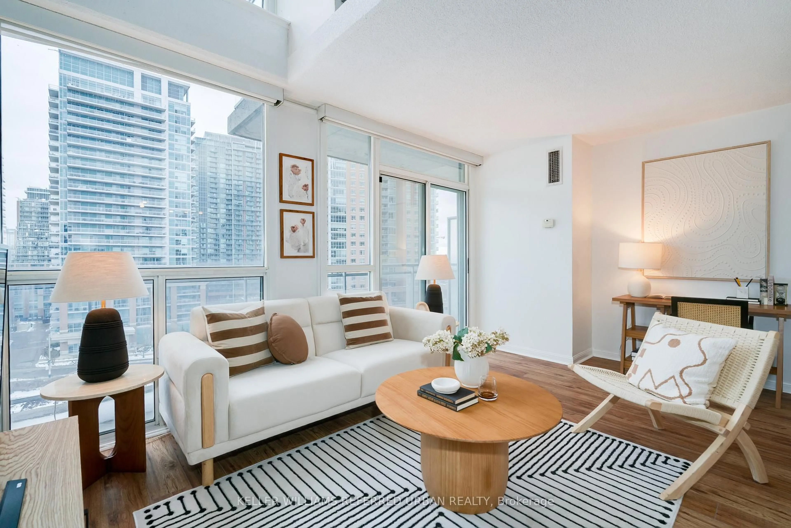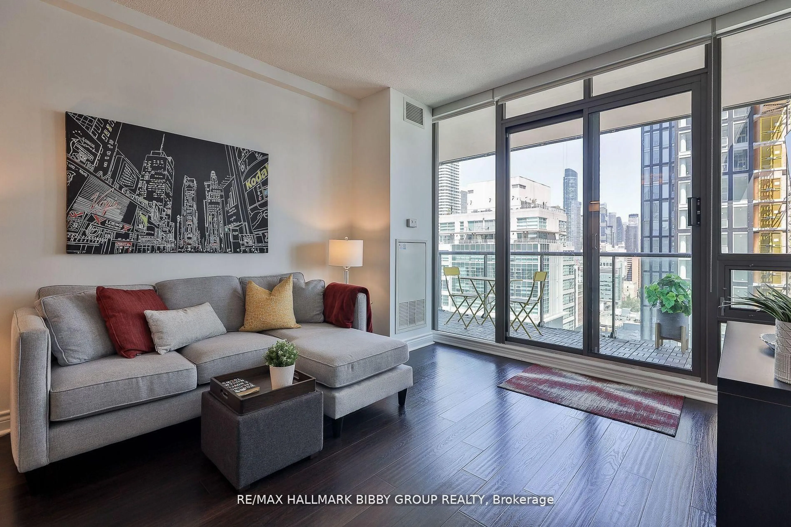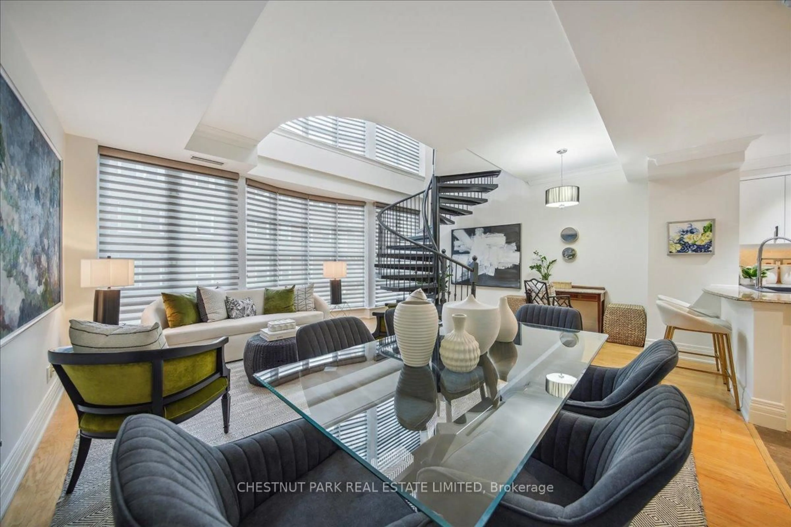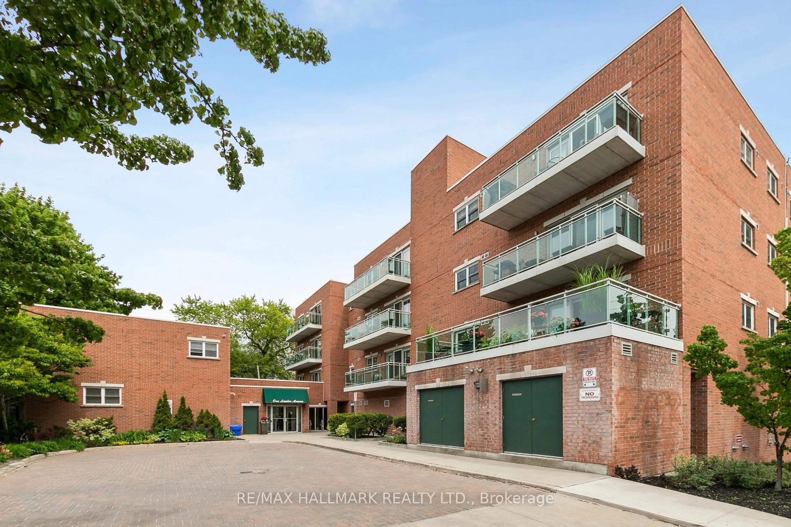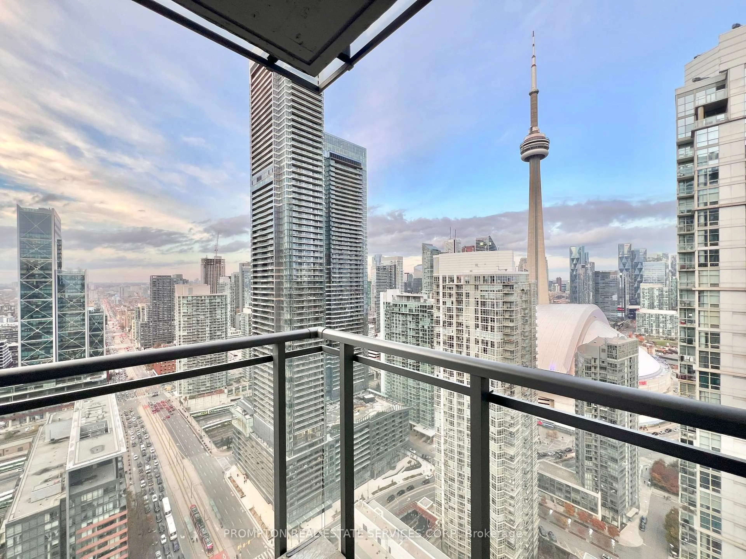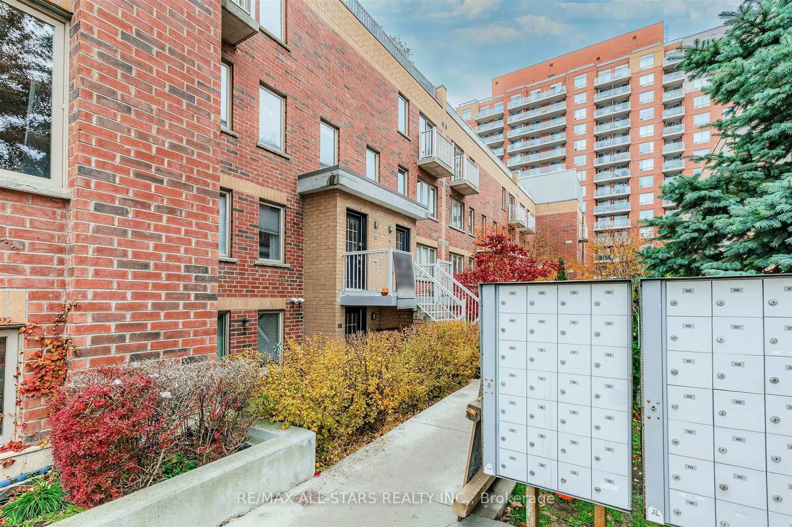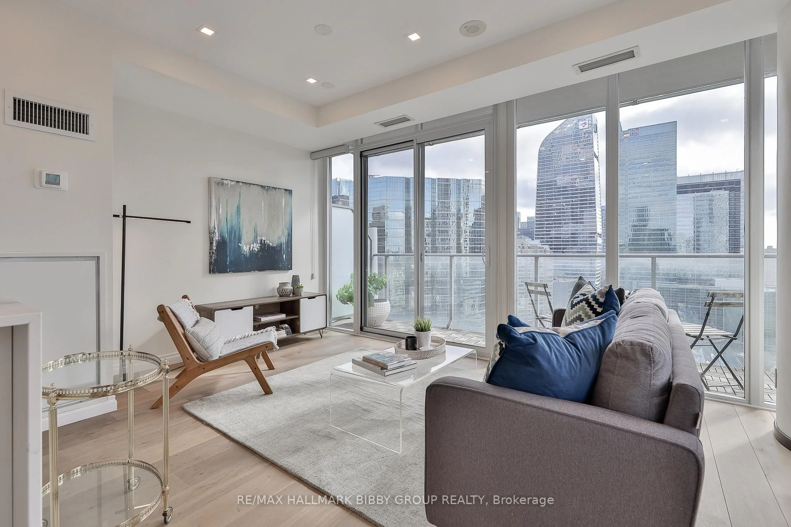Peaceful On Perth Nestled on a quiet cul-de-sac, this inviting two-and-a-half storey brick townhouse combines comfort, character, and convenience in one exceptional package. The main floor showcases a bright open-concept living and dining area, enhanced by a striking skylight that floods the space with natural light and creates a warm, airy atmosphere. A brand-new back deck and fencing extend your living space outdoors perfect for entertaining or enjoying peaceful evenings in privacy. Upstairs, the second floor offers two well-proportioned bedrooms, each designed for rest and relaxation. The top-level primary suite feels like a private retreat, complete with a walk-in closet and a modern ensuite bath. Downstairs, the finished lower level provides a versatile recreation room, a laundry area, and a secure emergency tunnel exit, adding both functionality and peace of mind. Beautifully maintained and move-in ready, this home also includes an assigned parking space and visitor parking. Ideally located in the vibrant Dovercourt-Wallace Junction neighbourhood, you'll enjoy seamless access to public transit, boutique shops, local restaurants, and top schools. Surrounded by parks including Symington Avenue Playground and Carlton Park and just steps to the Toronto Public Library, this home offers the perfect balance of urban convenience and community charm. Open house Saturday September 6 & Sunday September 7 2-4
Inclusions: All ELF's, All Window coverings, All appliances in as is where is condition
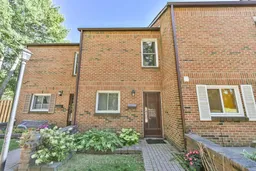 32
32

