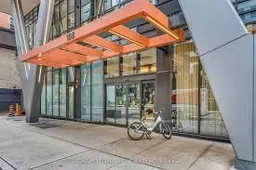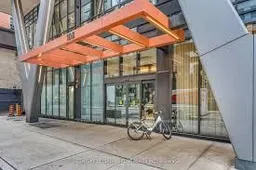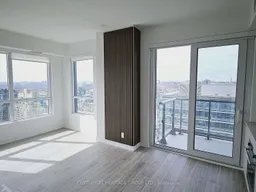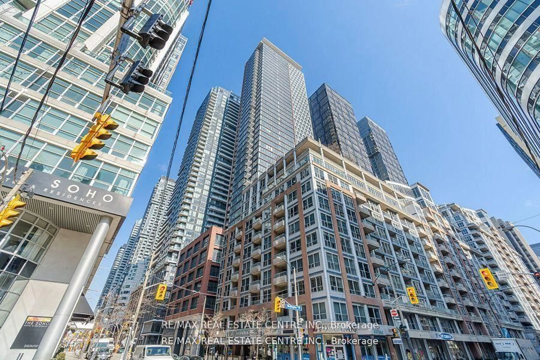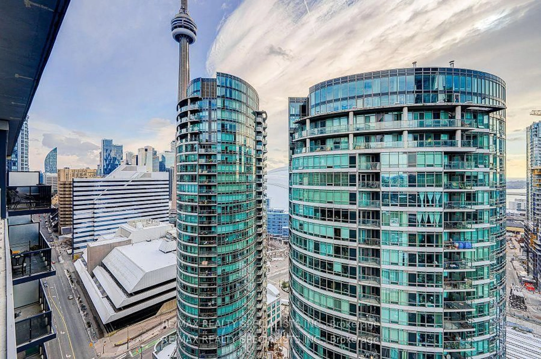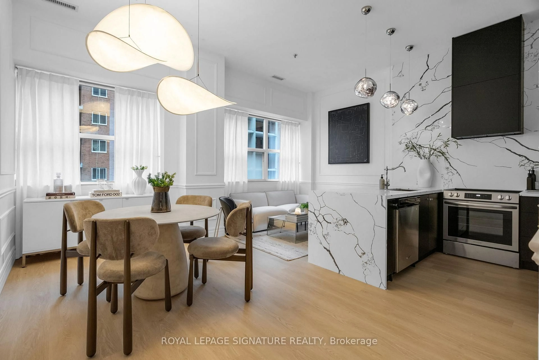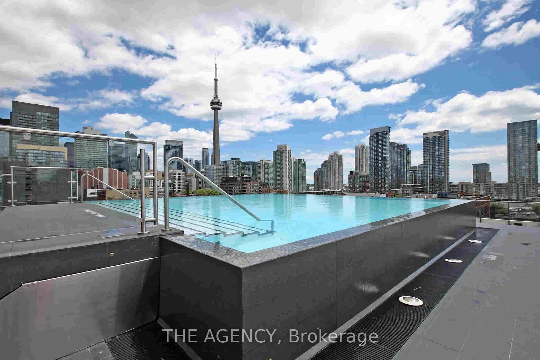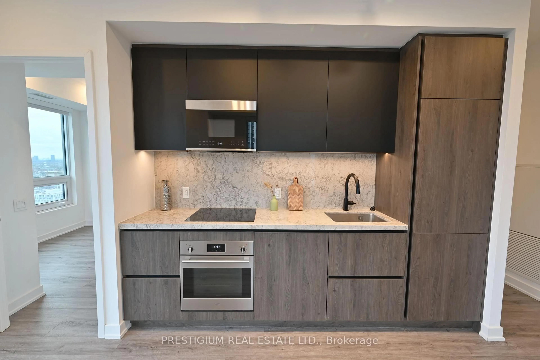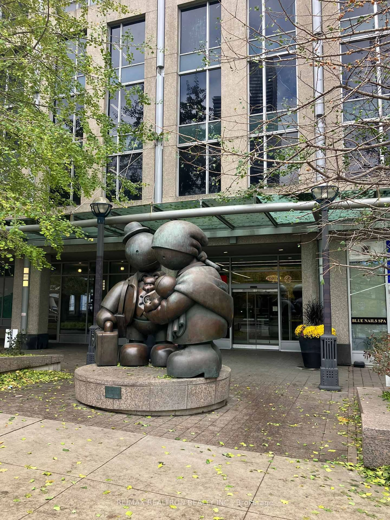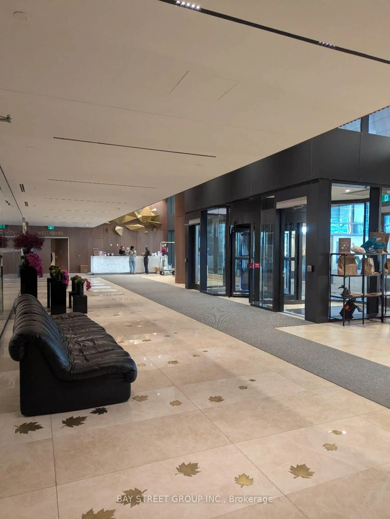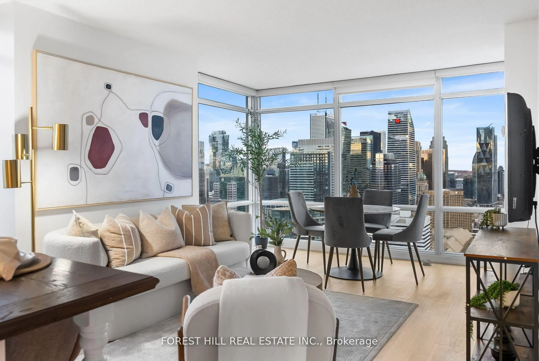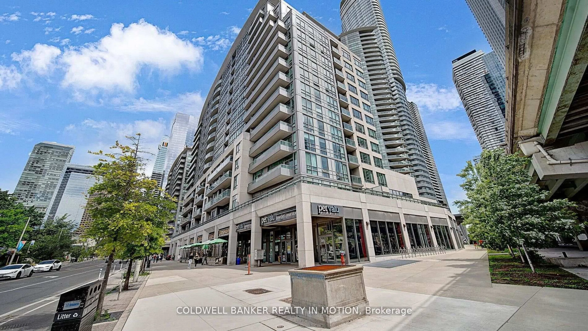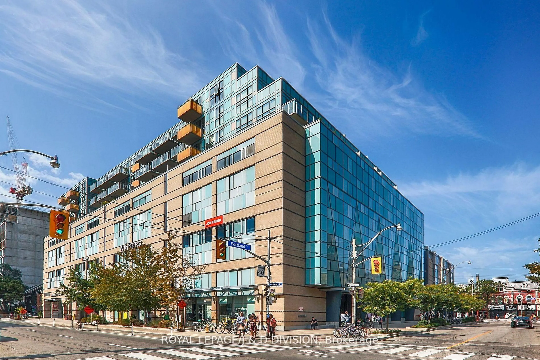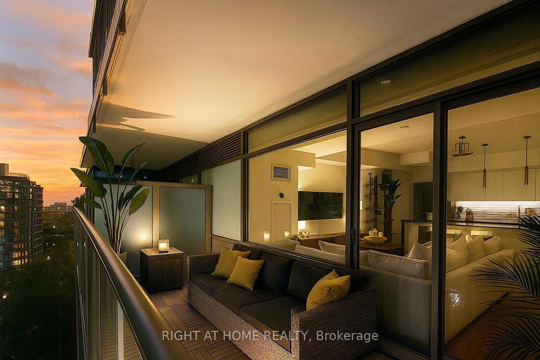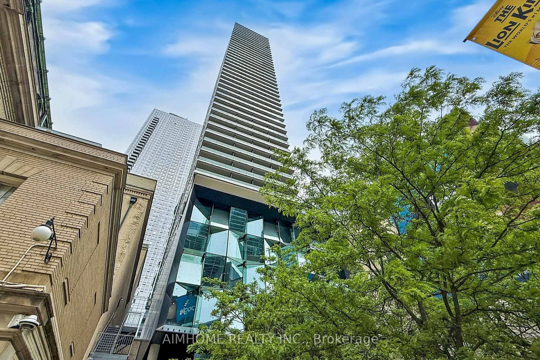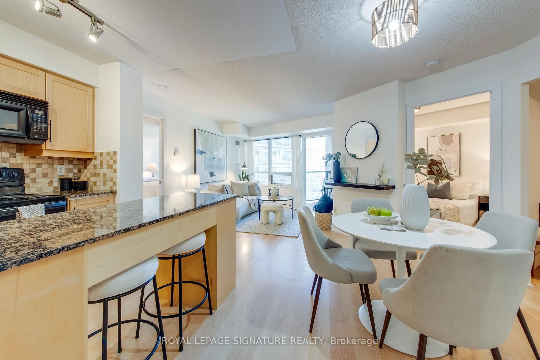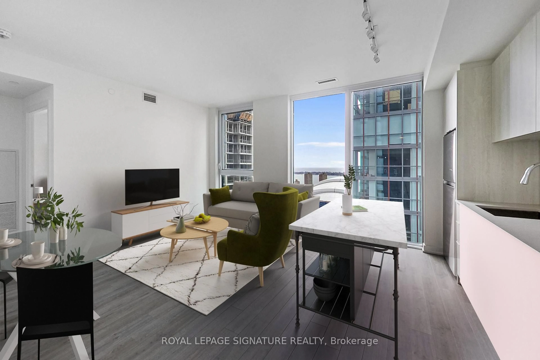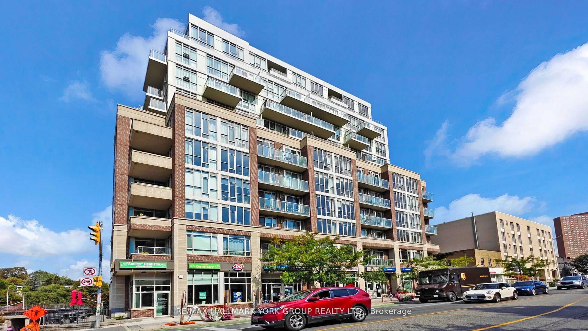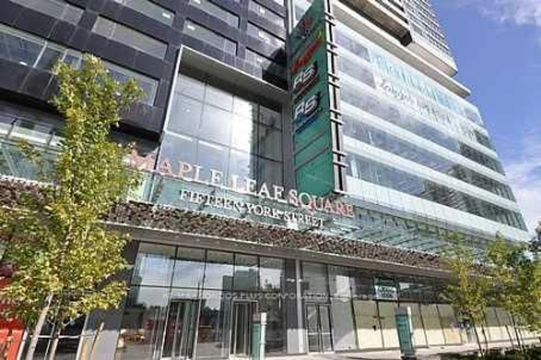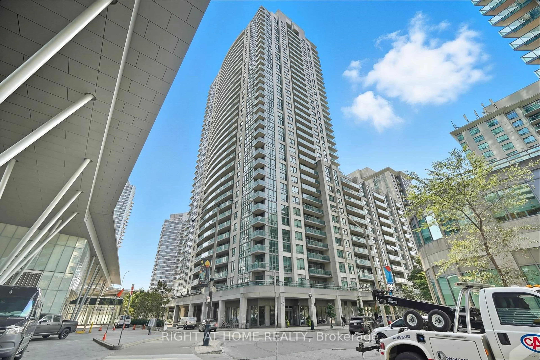Live Above It All at 108 Peter St Suite 2613, Step into style and sophistication in this upgraded, never-lived-in 2 Bedroom + Den, 2 Bathroom end unit in the heart of Toronto's vibrant Entertainment District. Perched high on the 26th floor, this sleek corner suite boasts panoramic northwestern views through floor-to-ceiling windows, flooding the 746 sq ft interior with natural light. Enjoy contemporary finishes throughout, including wide plank laminate flooring, 9 ft smooth ceilings, and a modern designer kitchen featuring quartz countertops, matching backsplash, and built-in appliances. The open-concept living area showcases a stylish accent wall and decorative column, adding character and charm that complements any modern décor. Both bedrooms offer privacy and function, with a spacious primary suite and a flexible den that can serve as a home office or reading nook. Step out onto your private balcony and soak in the stunning, unobstructed skyline views. A generous walk-in laundry closet adds to the convenience of this well-designed layout. Live in luxury with resort-style amenities: 24-hr Concierge Outdoor Pool & Lounge Indoor & Outdoor Fitness Centre Infrared Sauna & Treatment Rooms Business Centre & Co-working Spaces Yoga/Movement Studio Games Room & Party Room Outdoor Dining & BBQ Area Located steps from the city's top restaurants, nightlife, transit, and cultural attractions this is downtown living at its finest. Don't miss your chance to own this standout suite in a premier downtown location!
Inclusions: ELFs, Integrated refrigerator, built-in cooktop, built-in stainless oven, built-in dishwasher, built-in stainless steel microwave, washer, dryer, & windows blinds. <Vacant possession on August 1st.>
