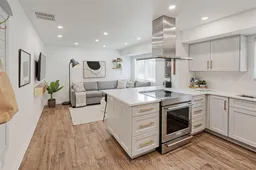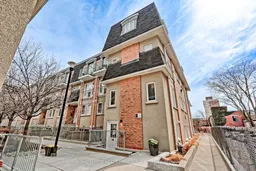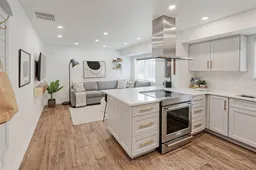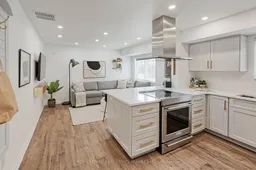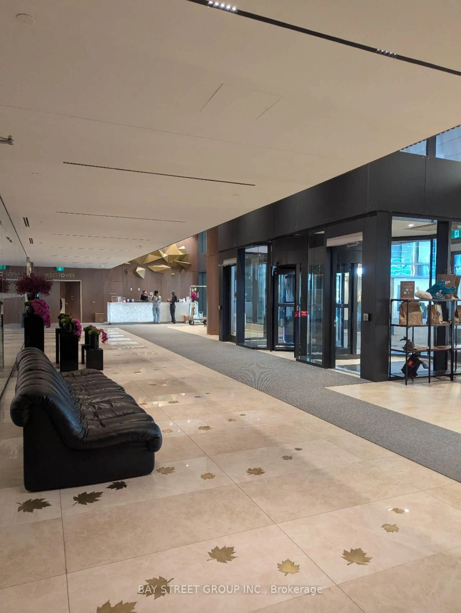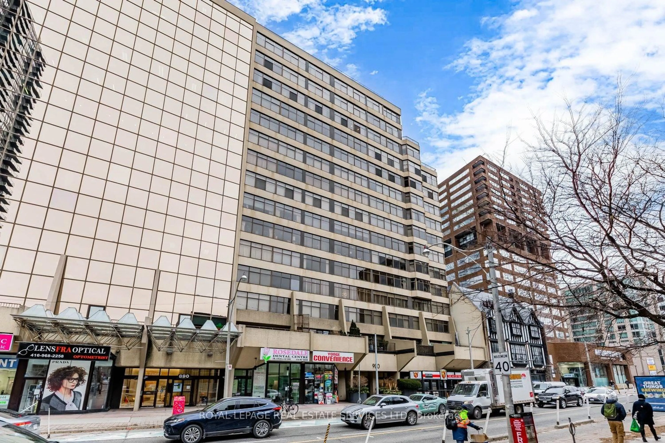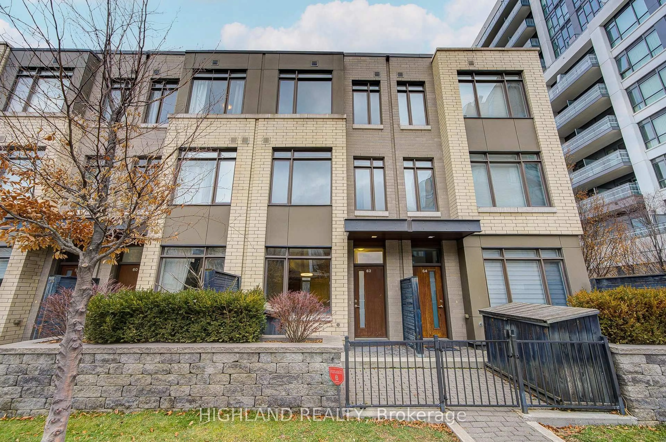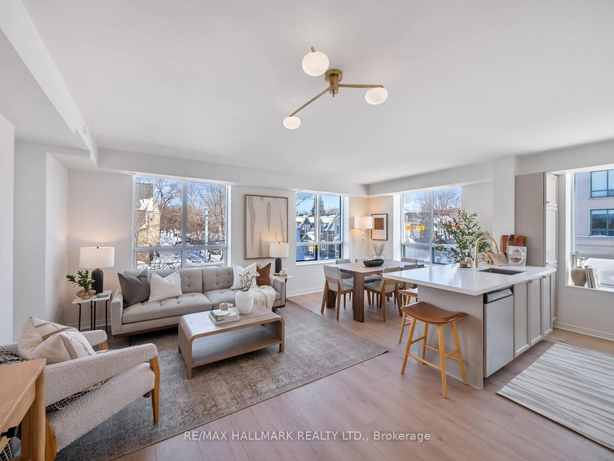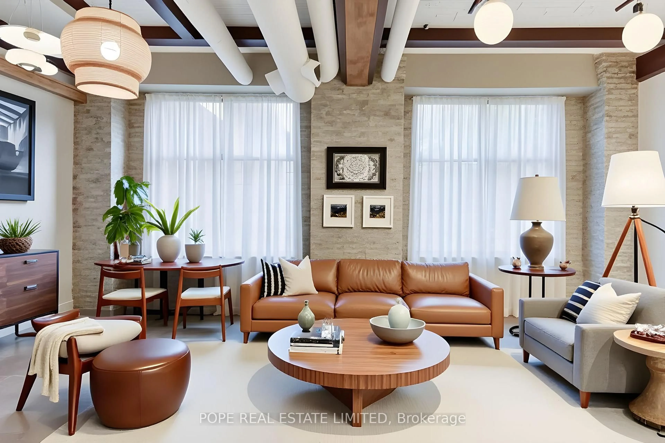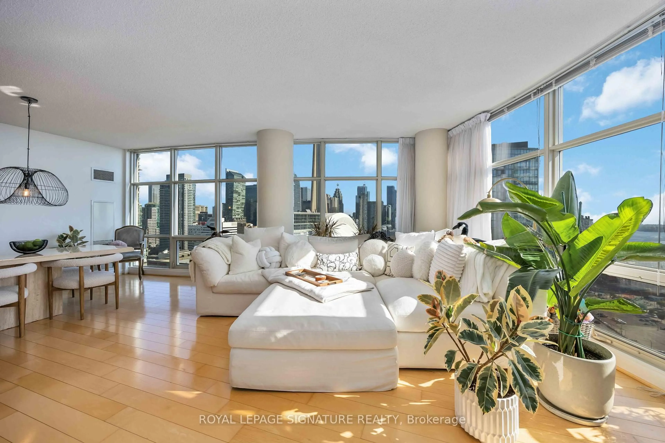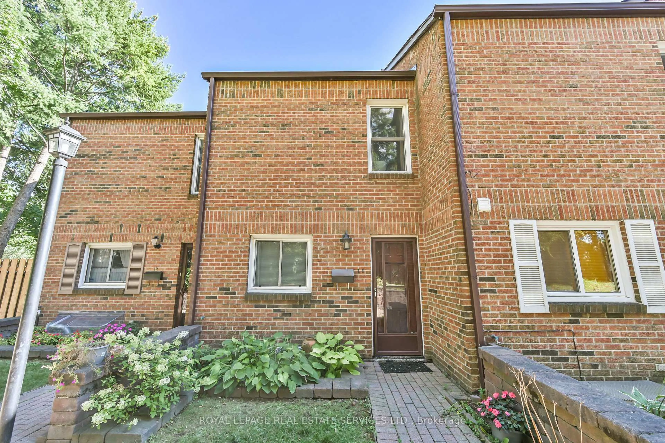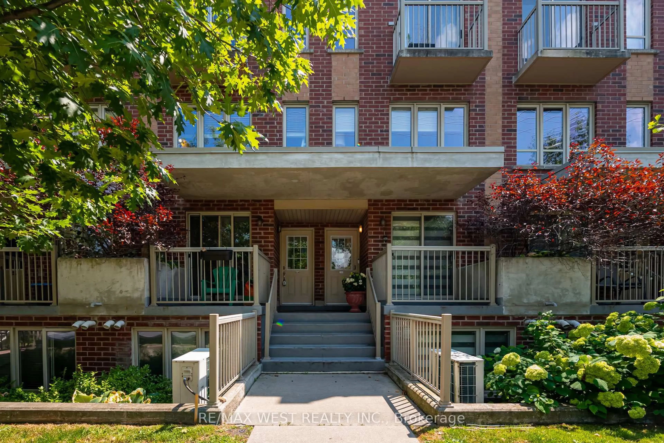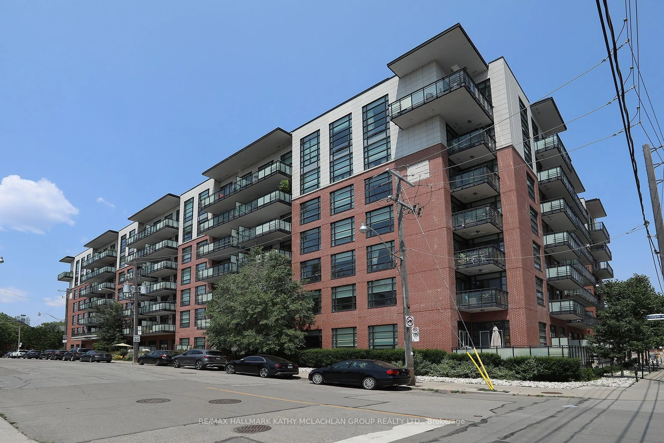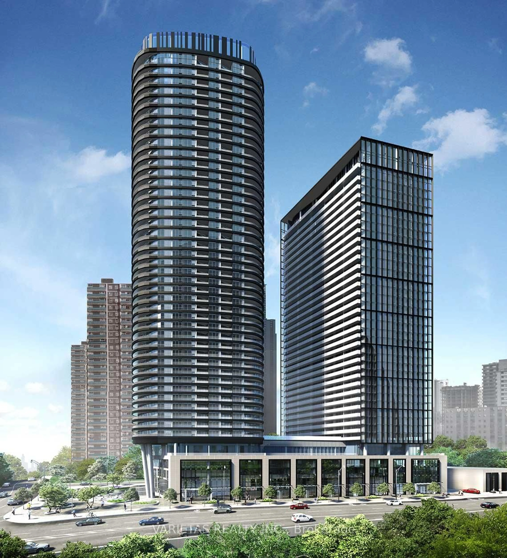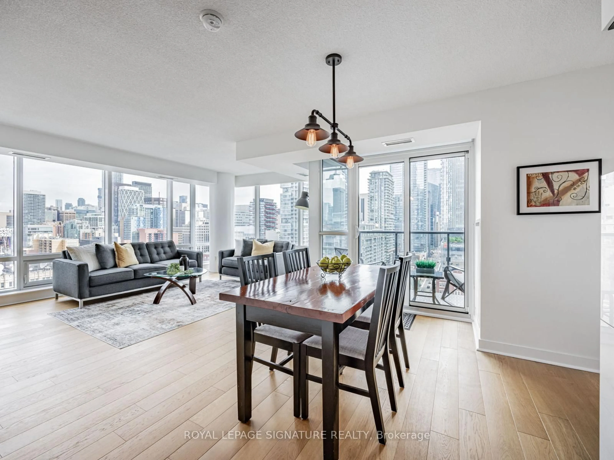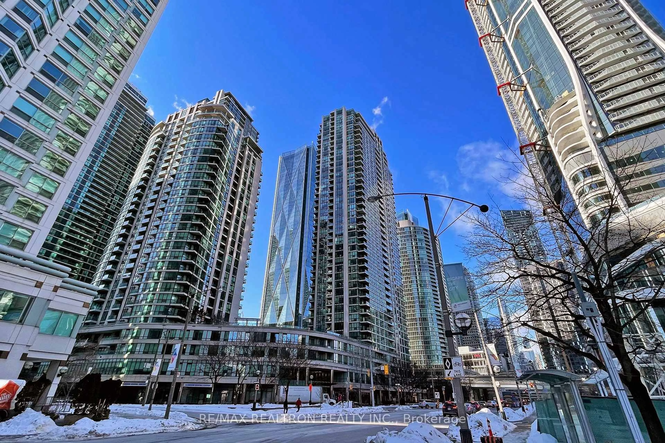BRIGHT, RENOVATED & HIGHLY-EFFICIENT END-UNIT TOWNHOME IN TRENDY DUFFERIN GROVE! This coveted multi-level, sun-filled home offers a FLEXIBLE FLOOR PLAN with 2 or 3 bedrooms plus office space - perfect for professionals or anyone seeking adaptable urban living. The fully RENOVATED OPEN-CONCEPT Living/Dining/Kitchen (2021) features stainless steel appliances, quartz countertops, HEATED FLOORS and expansive west-facing windows that fill the space with natural light. New hardwood floors span the 2nd, 3rd and 4th levels, complemented by two Juliette balconies plus a PRIVATE ROOFTOP TERRACE with BBQ gas line and panoramic west/south/north views. Large windows with west and north exposure offer a bright, airy layout throughout. With two full bathrooms, ensuite laundry, generous storage, underground parking and a locker, this home is truly MOVE-IN READY. The pet-friendly complex includes visitor parking, playgrounds and a dog run. Located in an ULTRA-CONVENIENT, super walkable pocket steps to Roncesvalles, The Junction, High Park, Stedfast Brewing Co., Spaccio West and countless local favourites. Dundas West & Lansdowne subway stations, the UP Express, GO Transit and major bike paths are all within walking distance, making commuting or exploring the city effortless. BRIGHT, EFFICIENT, FLEXIBLE and right where you want to be - this vibrant urban gem checks every box!
Inclusions: Super BRIGHT throughout with West exposure and urban views. Renovated living/dining/kitchen include HEATED FLOORS. New Hardwood floors on upper levels and stairs. Inclusions: Existing window blinds, all electric light fixtures, ceiling fan in top floor bedroom/office. Existing appliances including stainless steel: GE fridge, built-in GE dishwasher. Stainless steel: Panasonic microwave, KitchenAid convection oven/conduction stovetop and above-range JennAir hood exhaust/light [2021]. Stacked washer & dryer [2022]. Nest thermostat, bathroom mirrors, custom air conditioner cover and built-in coat rack [main floor]. Underground Parking Space and Locker. Notes: Heat Source: Gas-fired integrated combination heating system - provides both heating and 'on demand' domestic hot water. NO KITEC - removed 2021! Monthly Fees includes: Water, Building Insurance, Reserve Fund Contribution, Property Management, Common Area Snow Removal & Garden Care.
