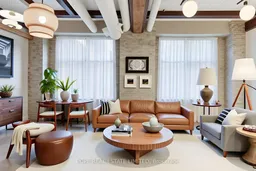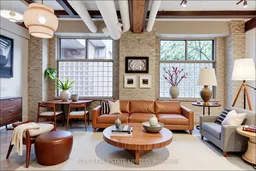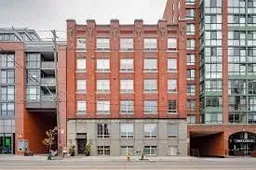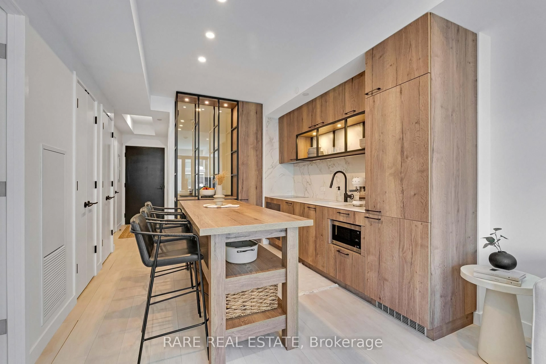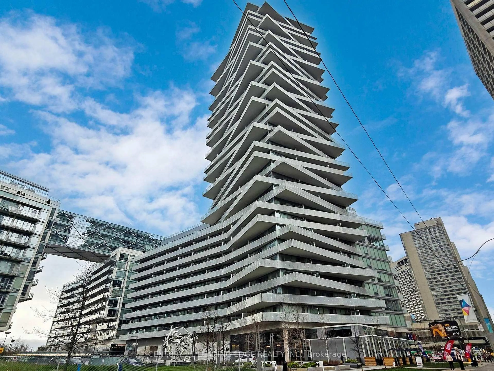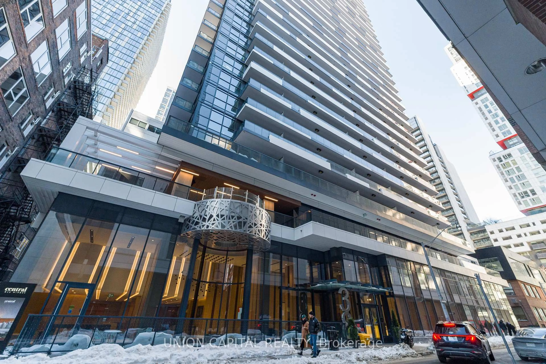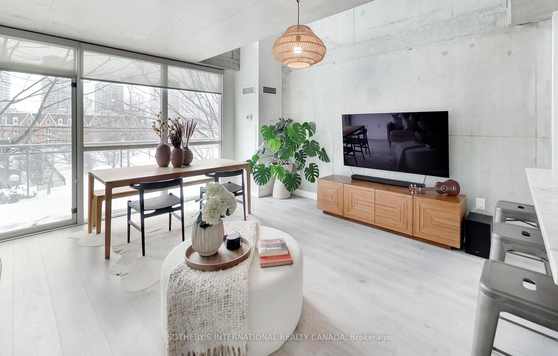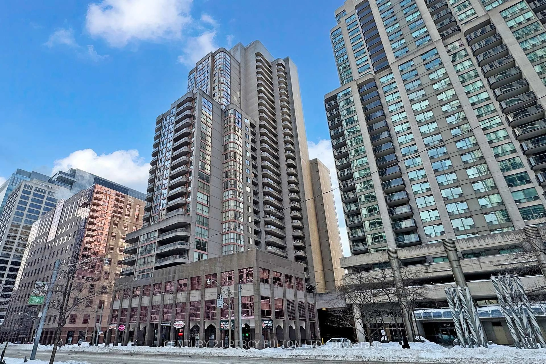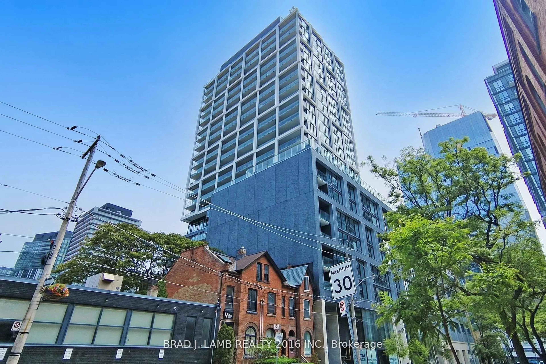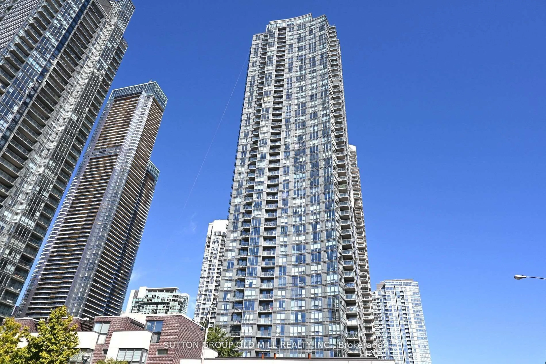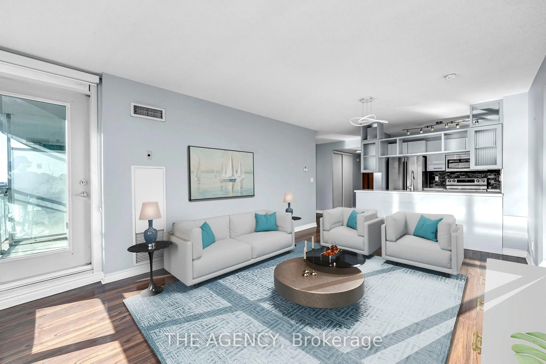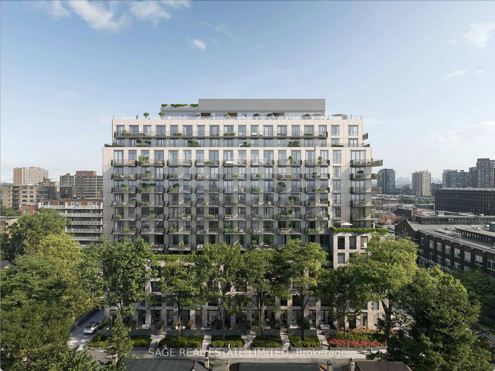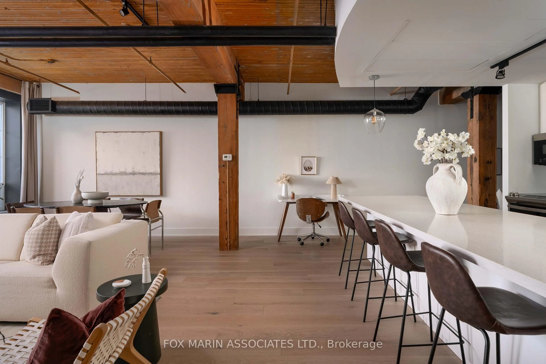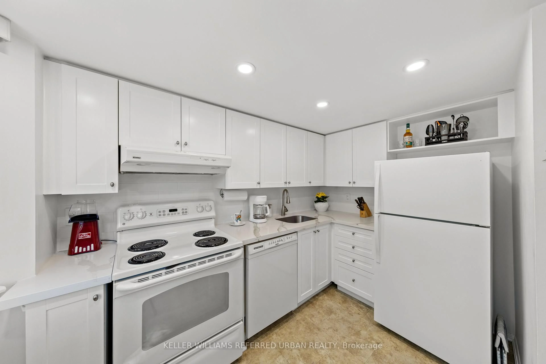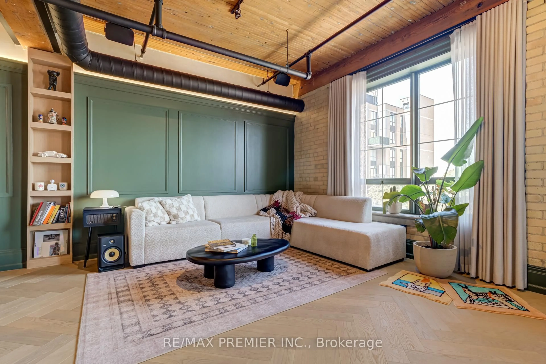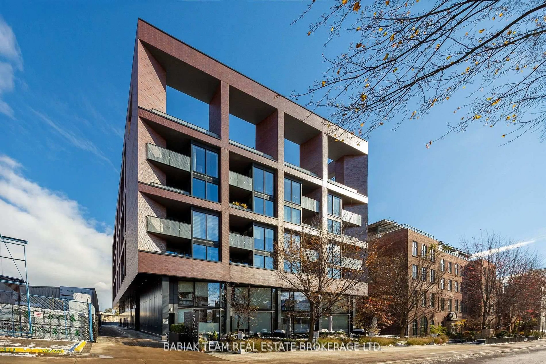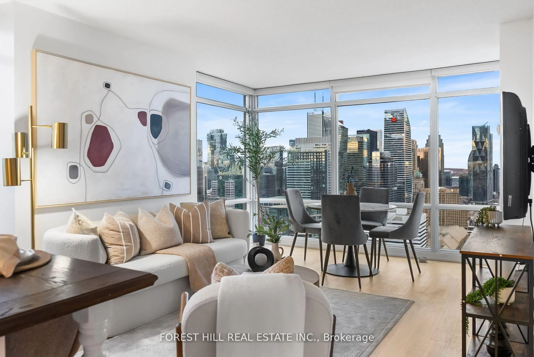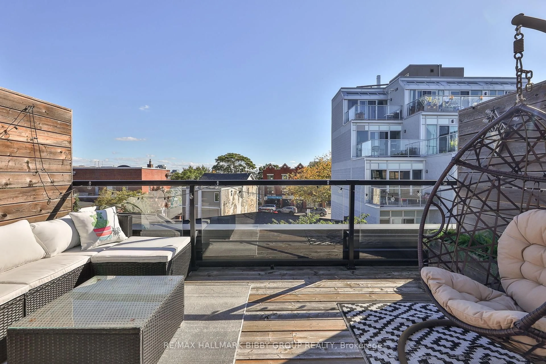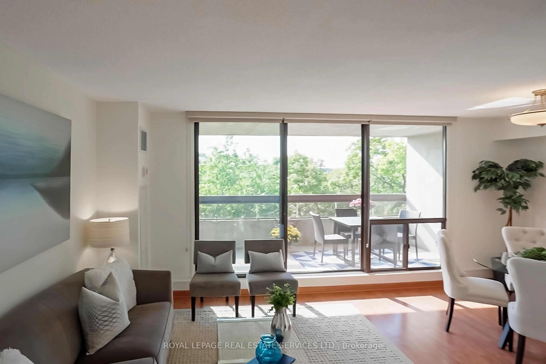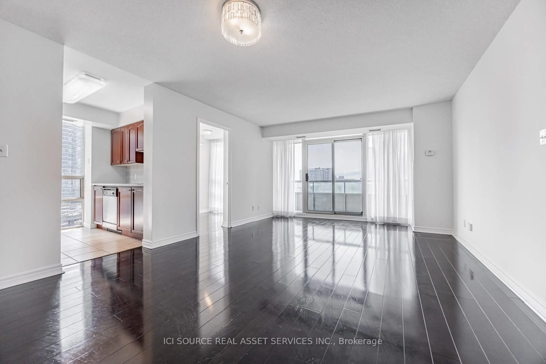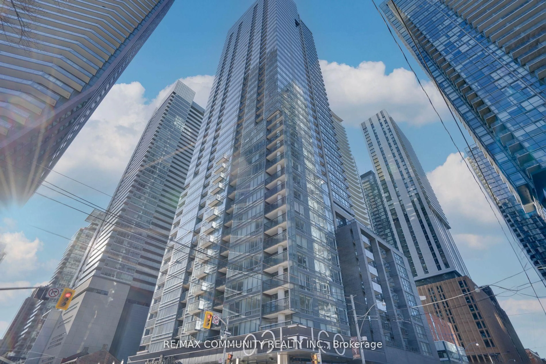Gotham Vintage Lofts. A rare and much sought after post and beam, exposed brick loft situated in the heart of King West. Formerly constructed between 1903 and 1910 to serve as a horse harness factory and later as a textile mill. After many decades of commercial activity, the 6 storey building building was repurposed and reimagined in 1997 by Paul Anisman into 54 stylish vintage lofts. Recently, the apartment was completely renovated & upgraded to please the most discerning buyer. The apartment showcases 1020 sf of interior space and a rare 30 sf balcony on 2nd floor overlooking the beautifully landscaped garden courtyard Minto 775 complete with fireplace and water feature. This beautiful bespoke loft showcases 2 levels,12 ft wood ceilings on the main floor, a custom white metal open riser staircase leading to the second floor,10 ft wood ceilings on the 2nd floor, white oak plank floors throughout, exposed brick, spiral ductwork, large windows, a walk-in front closet complete with stacked washer/dryer, upgraded lighting throughout. The numerous bespoke finishings continue to showcase a custom kitchen boasting premium integrated appliances, quart counter & backsplash, centre island & breakfast bar. The stylish contemporary baths showcase large format tile, custom vanities, upgraded light & plumbing fixtures, large w/i shower, frameless glass enclosure, rain shower, handheld water wand, concealed indirect lighting & a walk-in closet featuring built-ins. No stone was left unturned, new furnace & AC unit. The building features a handsome lobby, 2 elevators, a gym, meeting rooms & visitor parking. The nearby neighborhood amenities are endless & steps away; TTC 504 & 511 street cars, future Ontario Line subway stop at King & Bathurst, Fort York, Coronation Park, the waterfront trail, Stanley Park complete with outdoor pool, recreation field & off leash dog park, shops, restaurants & cafes of King West, Queen West & Liberty Village. 1 parking & 1 storage locker.
Inclusions: Fisher Paykal 30" built-in refrigerator, Fisher Paykal 24" induction cooktop, Fisher Paykal 30" built-in oven, Asko 24" built-in dishwasher, AEG built-in rangehood, Panasonic 30" stainless steel built-in microwave drawer, Bosch stackable washer & dryer, upgraded lighting throughout, linear island pendant, sheers to be installed in all windows,
