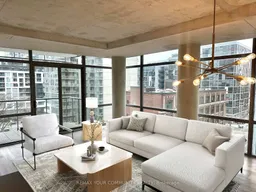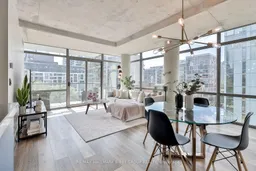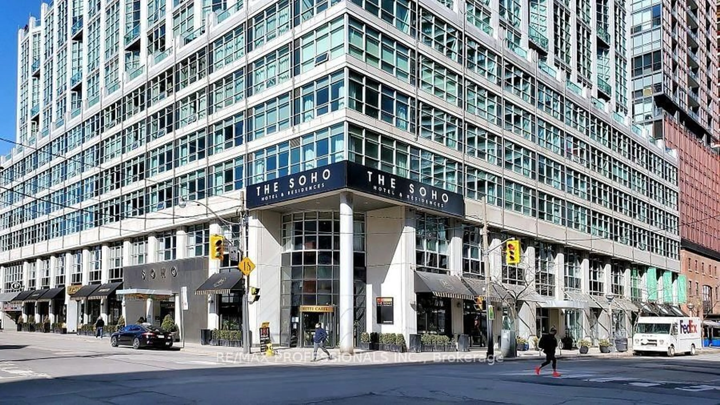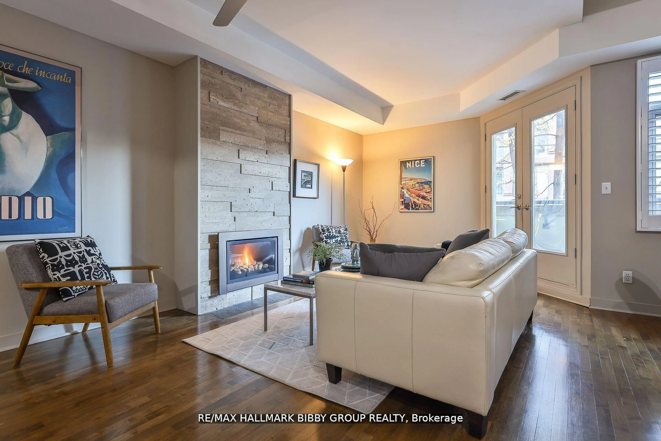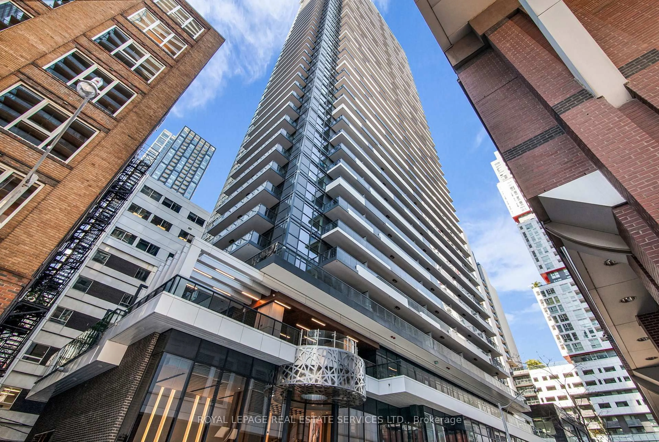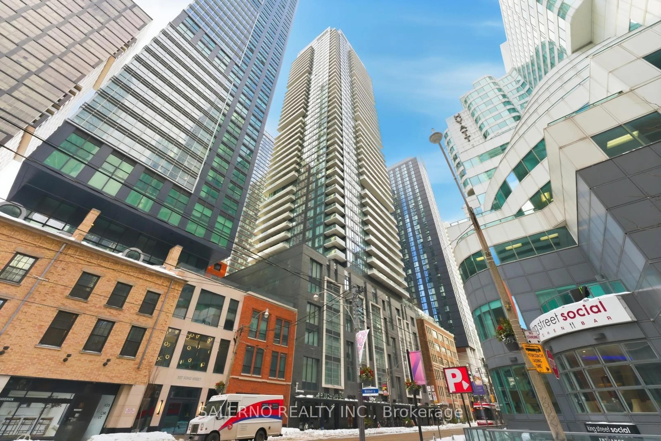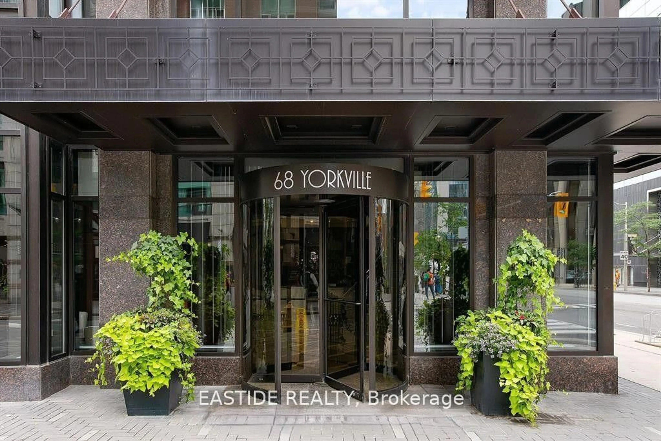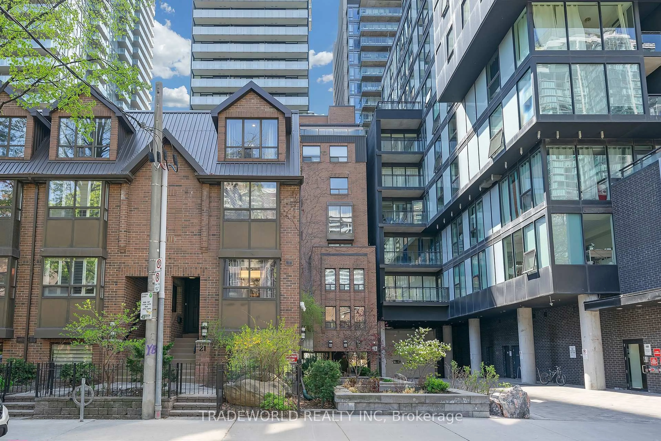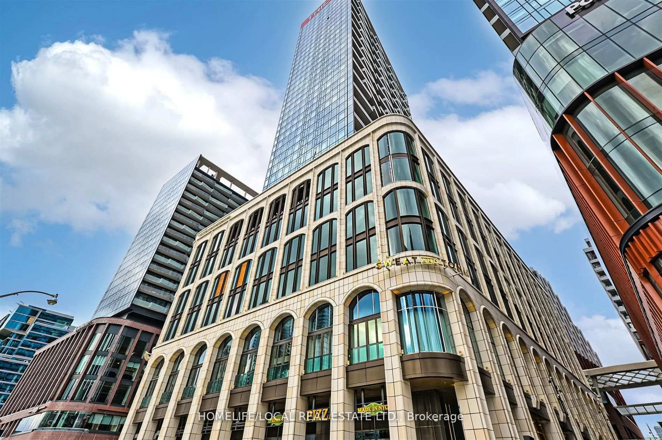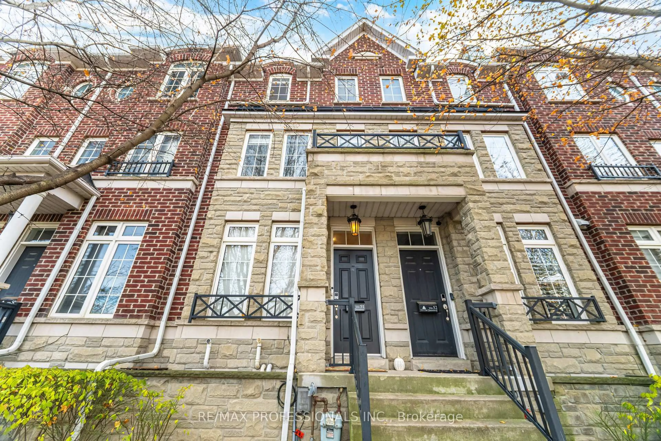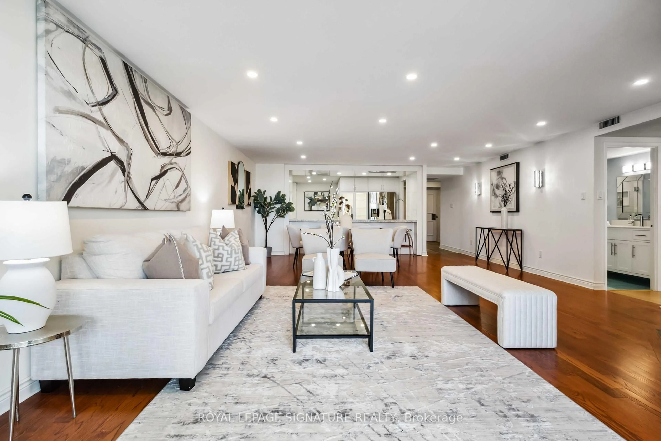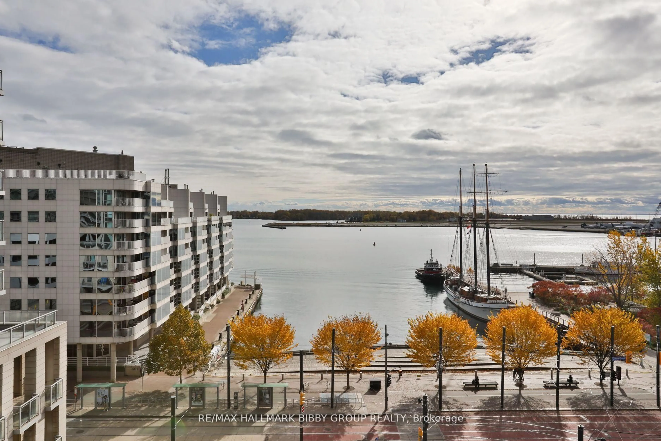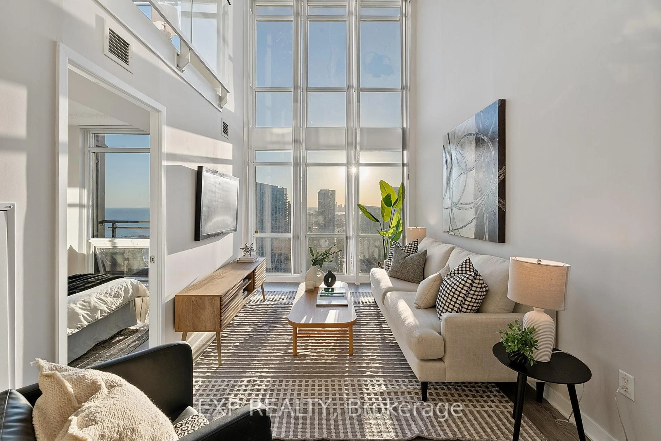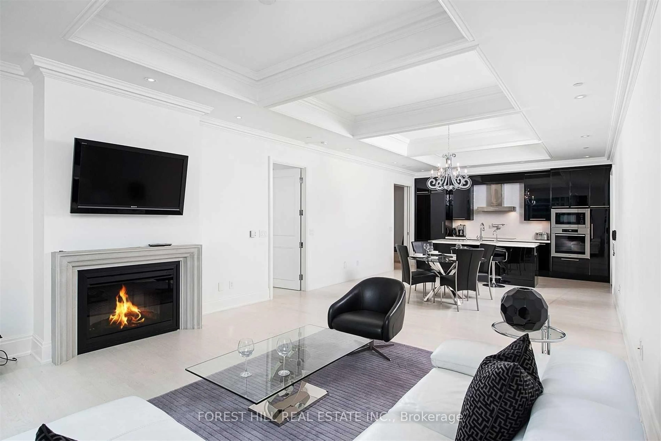An Incredible Opportunity To Own In One Of Toronto's Most Iconic Addresses Right In The Heart Of King West! This Expansive 1042 Square Foot, Two-Bedroom Southwest Corner Residence Offers A Unique & Luxurious Living Experience Throughout. Drawing An Abundance Of Night Light From Its Rarely Offered Southern Exposure, The Living & Dining Rooms Are Designed For Seamless Entertaining On Any Scale As They Directly Overlook Victoria Memorial Square. The Updated Modern Kitchen Is Outfitted With Top Of The Line Appliances, Ample Storage And A Large Center Island With Convenient Breakfast Bar. The Large Primary Bedroom Sanctuary Features A Walk-Out To A Second Private Balcony, Access To A Lavish Spa-Like Semi-Ensuite Bathroom As Well As A Large Double Closet. The Spacious Second Bedroom Provides Luxurious Sleeping Arrangements For Guests, A Nursery Or Those In Need Of A Stunning Home Office. The Dramatic, Full-Width South-Facing Private Balcony Overlooks Victoria Memorial Square And Includes A Convenient Gas Line - Perfect For Entertaining! The Residence Grants You Easy Access To Public Transit, The Gardiner Expressway, Upcoming Ontario Line, Highly-Acclaimed Restaurants & Cafes Of King West, The Well, Waterworks Food Hall, Entertainment & Financial Districts, Billy Bishop, Harbourfront & Martin Goodman Trail. Convenient Access To World Class Amenities At 1Hotel Directly From The Building Which Includes State Of The Art Fitness Facility & Rooftop Infinity Pool.
Inclusions: Includes All Appliances. Stainless Steel Fridge, Gas Stove, Dishwasher, Microwave, Range Hood, Washer & Dryer, Window Coverings, Updated Lighting Fixtures, Wardrobes In Second Bedroom, One Parking Space & One Locker.
