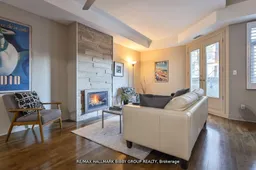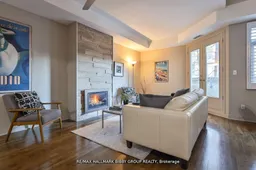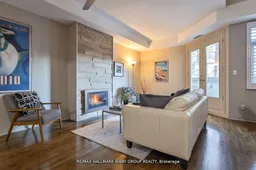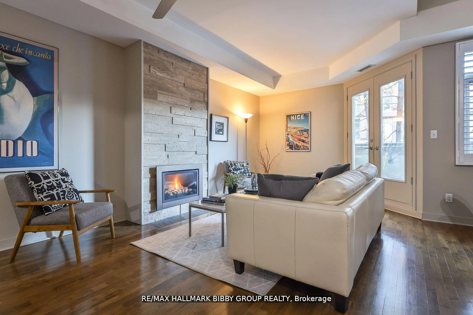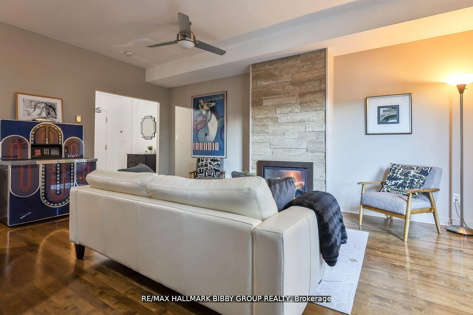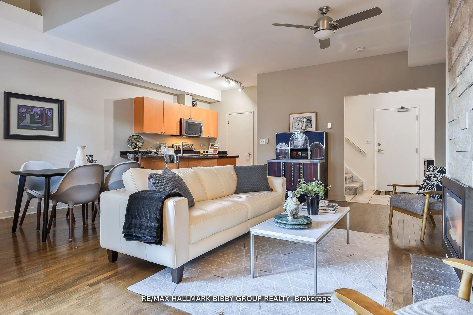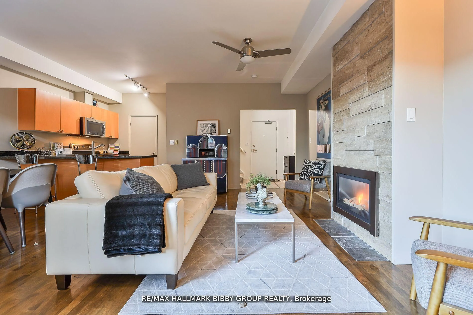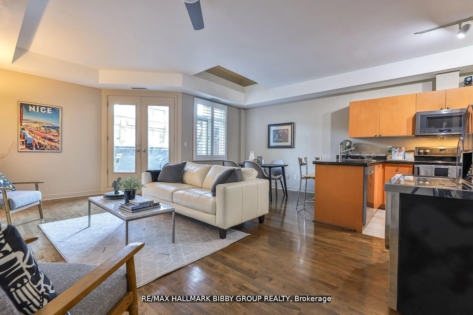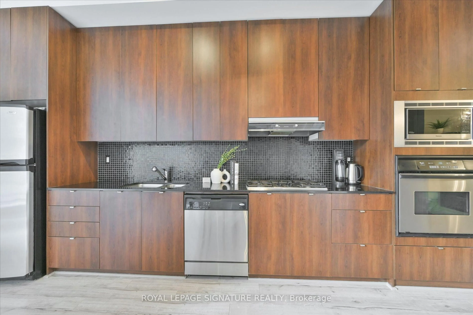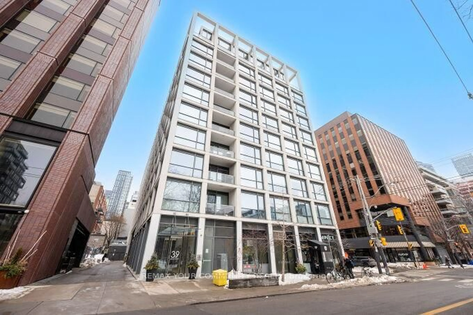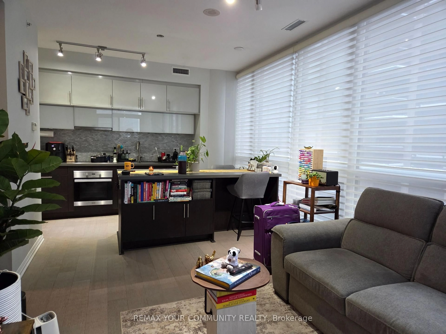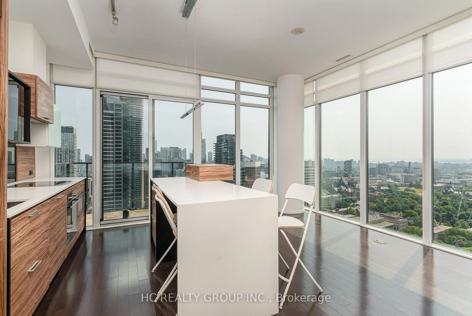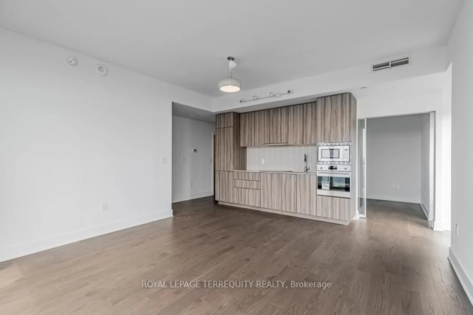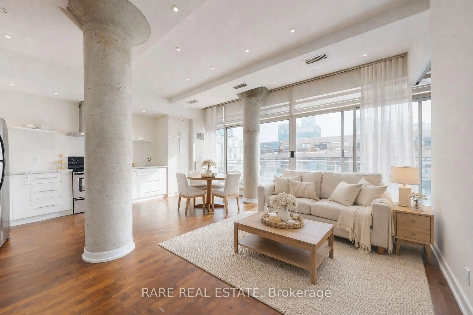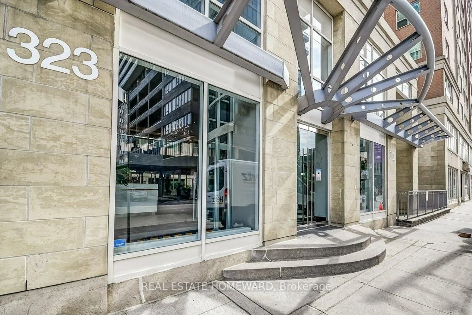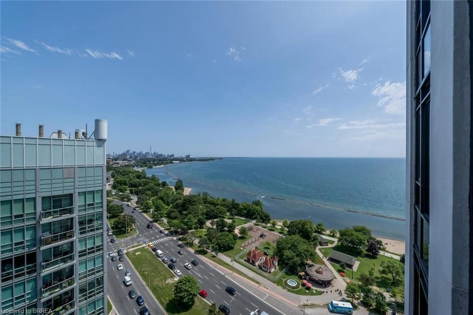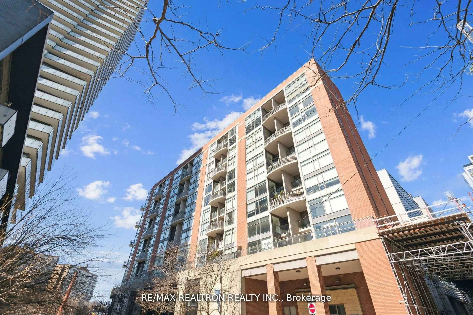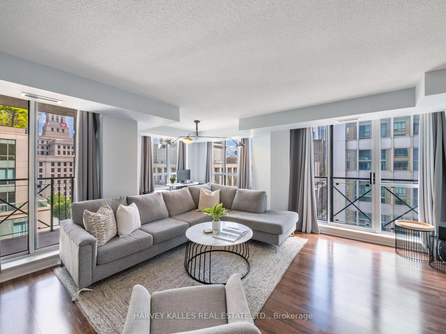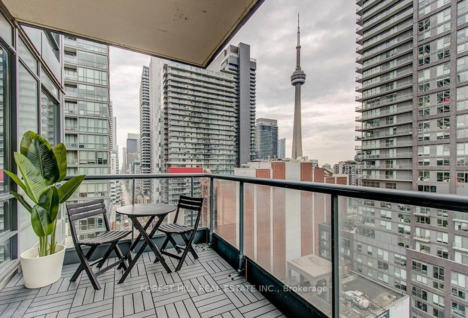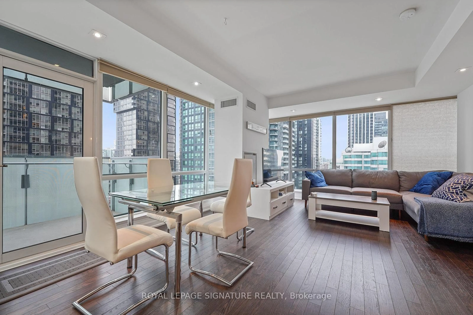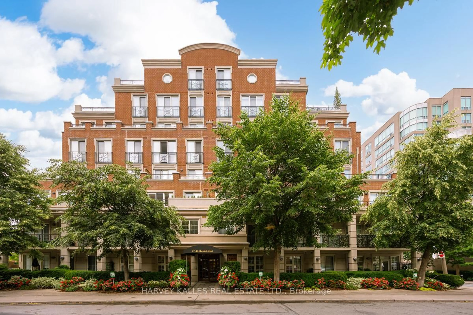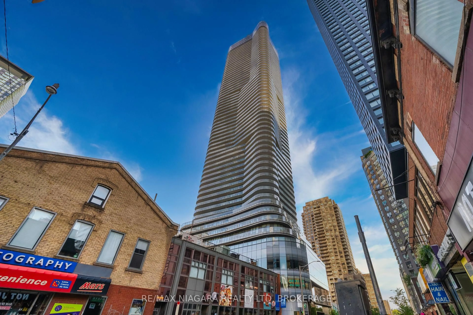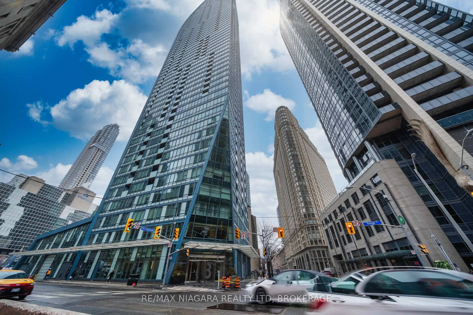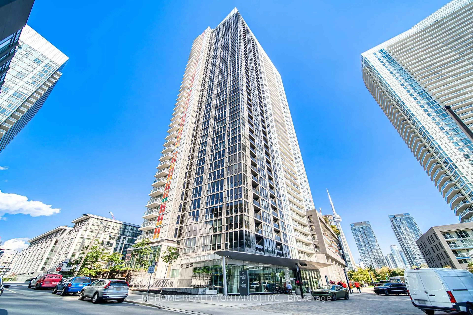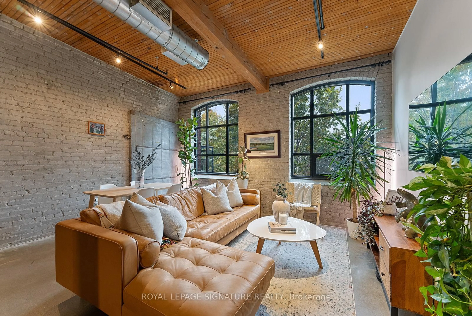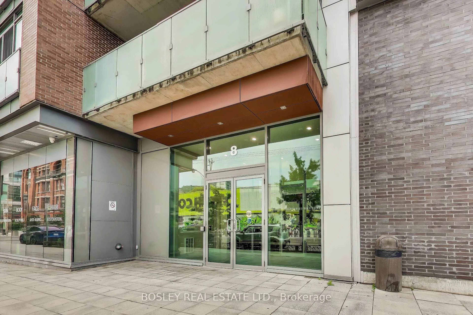500 Richmond St #315, Toronto, Ontario M5V 3N4
Contact us about this property
Highlights
Estimated valueThis is the price Wahi expects this property to sell for.
The calculation is powered by our Instant Home Value Estimate, which uses current market and property price trends to estimate your home’s value with a 90% accuracy rate.Not available
Price/Sqft$962/sqft
Monthly cost
Open Calculator
Description
This exceptionally designed, 1144 square foot, one-bedroom plus den, two-bathroom masterpiece in Cityscape Terrace reflects superior craftsmanship and attention to detail over two immaculate floors. Featuring a unique, customized layout with an abundant interior and exterior space, the entertainer's main floor showcases a tranquil and bright living & dining room which seamlessly integrates into an expansive west-facing private terrace oasis overlooking picturesque Augusta Street. The contemporary kitchen is a chef's dream and features stainless steel appliance, ample preparation space and storage throughout. The private upper level features a large primary bedroom retreat and is a full-floor sanctuary equipped with a fully updated, modern three-fixture spa-like bathroom and an expansive den area equipped with custom millwork which can be arranged as family room, home office or entertainment center.**Suite was originally configured as a 2 Bedroom** **EXTRAS** World Class Location! Easy Access To Queen & King West Shopping, Cafes & Galleries, Kensington Market, Financial & Entertainment Districts, Ace Hotel, Waterworks Food Hall, St. Andrews Park & Martin Goodman Trail. Steps To Public Transit.
Property Details
Interior
Features
Main Floor
Living
6.52 x 5.66hardwood floor / Gas Fireplace / West View
Dining
6.52 x 5.66hardwood floor / W/O To Terrace / West View
Kitchen
6.52 x 5.66Tile Floor / Breakfast Bar / Stainless Steel Appl
Exterior
Features
Parking
Garage spaces 1
Garage type Underground
Other parking spaces 0
Total parking spaces 1
Condo Details
Amenities
Bbqs Allowed, Visitor Parking, Guest Suites
Inclusions
Property History
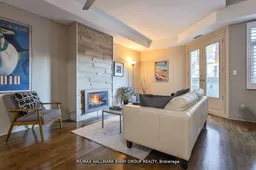 31
31