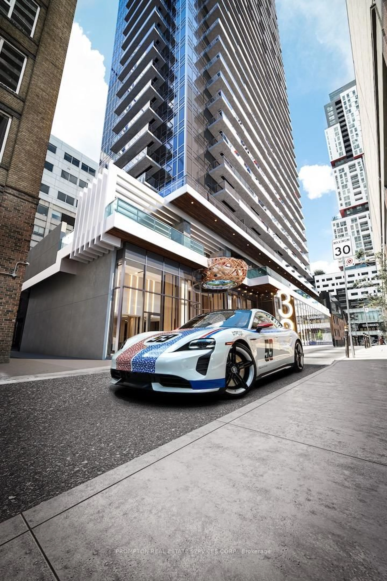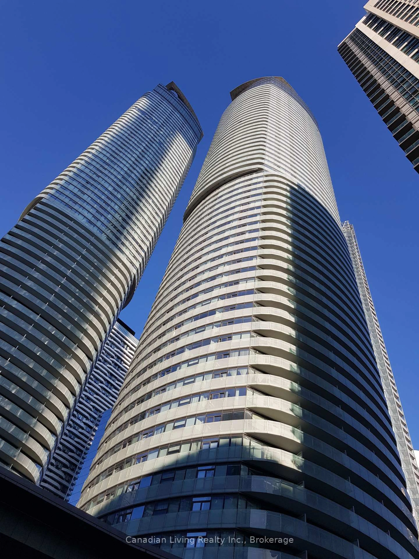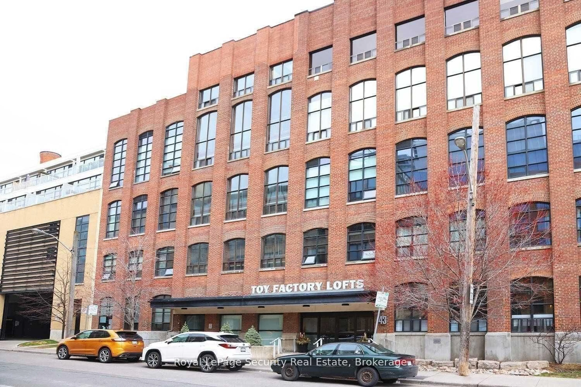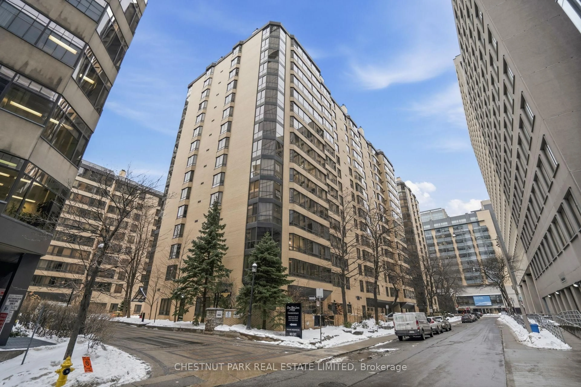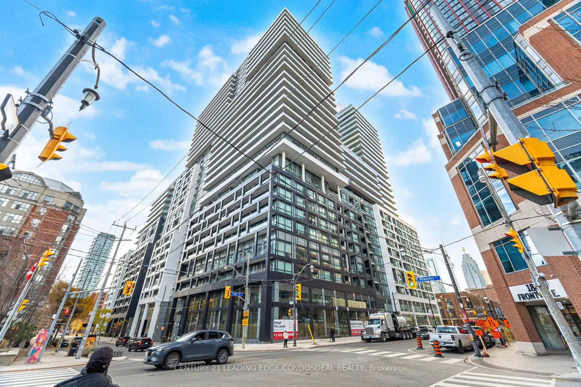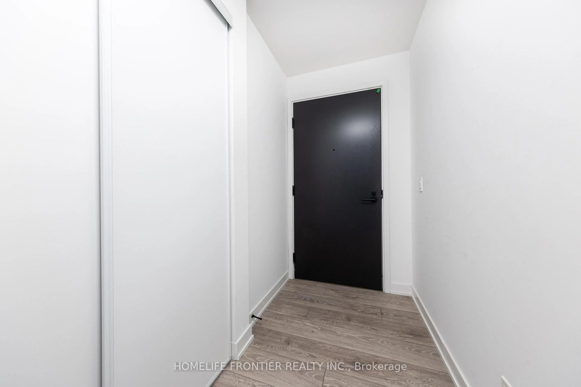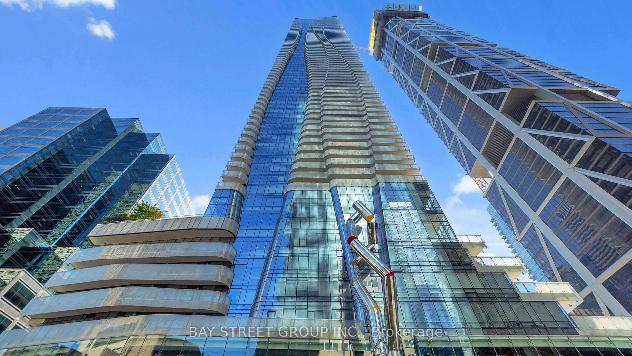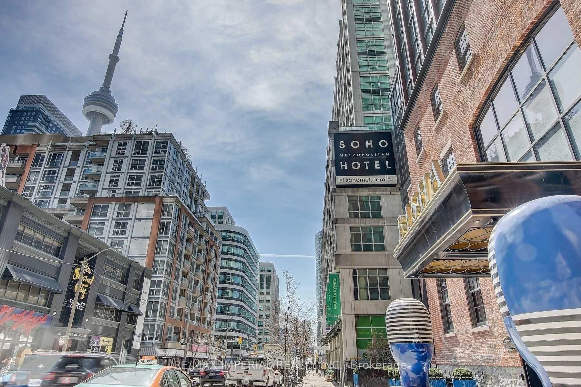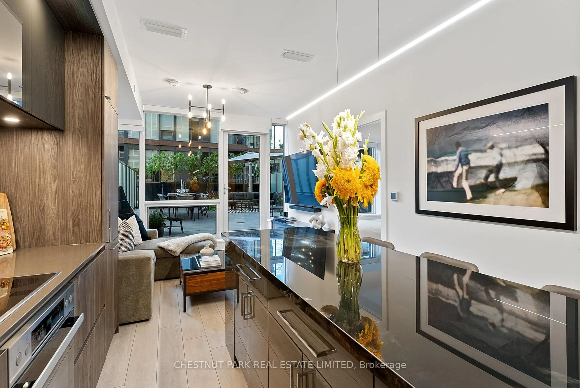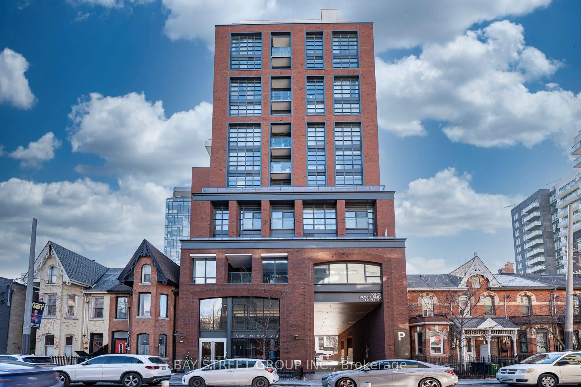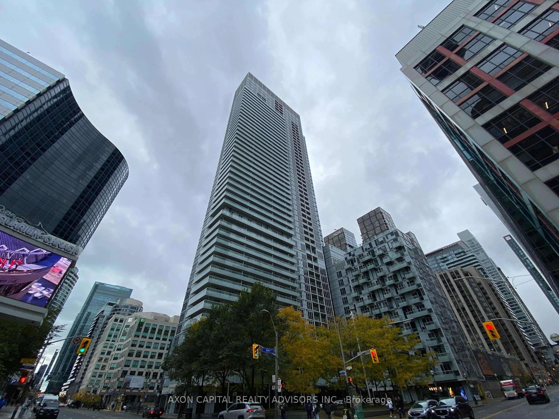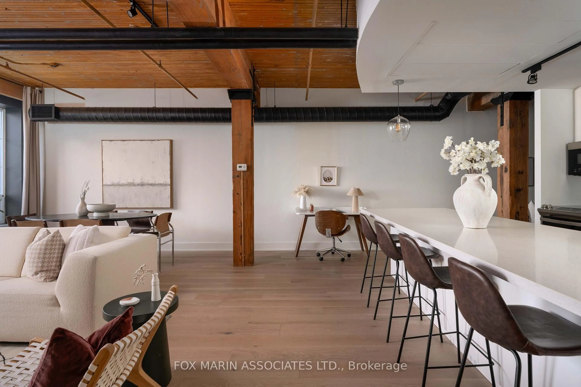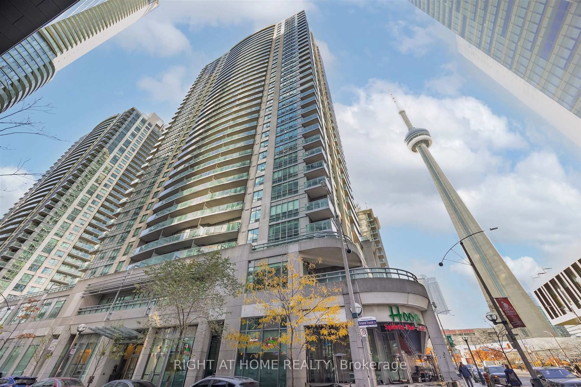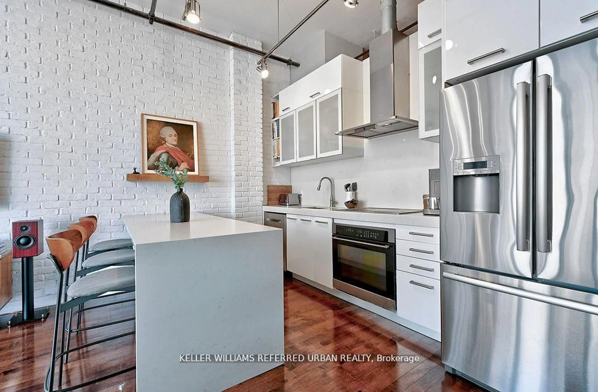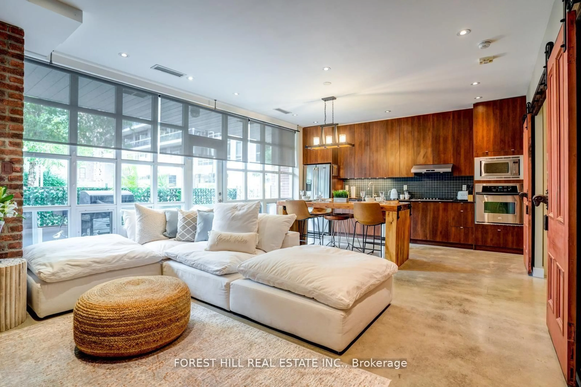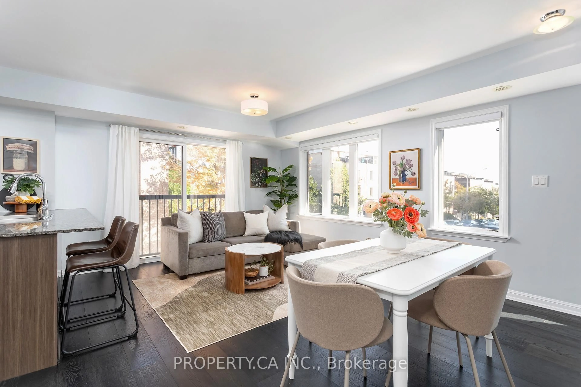Step into this elegant high-rise residence in downtown Toronto: a spacious 2-bedroom, 2 baths corner unit plus a study on a high floor, offering two full bathrooms and a notably generous balcony that extends your living space outdoors. With a thoughtfully laid-out interior, the separate study provides flexible space for a home-office or reading nook. The two bedrooms are split in design to provide excellent privacy: the primary bedroom enjoys its own full bath (ensuite) along with a large walk-in closet; the second bedroom is located on the opposite side of the suite. A generous kitchen featuring a centre island with space for seating, making it ideal for casual meals or entertaining friends. 9' ceilings and Floor-to-ceiling windows bring in abundant light and frame sweeping vistas of the city skyline and lake beyond. The suite is part of a premium residential tower so you benefit not just from the suite itself but from the full lifestyle the building offers. As for the building, 55Bremner is part of the landmark complex known as Maple Leaf Square, located in the heart of Toronto's Entertainment District. Residents enjoy an impressive roster of resort-style amenities: a state-of-the-art fitness centre; indoor and outdoor swimming pools plus a hot tub; a steam room; lounge and party/meeting room; guest suites for visitors; a business centre; theatre/media room; and 24-hour concierge service. Moreover, the location provides direct underground access to major transit hubs (including the PATH and Union Station) and Longo's supermarket, and immediate proximity to shopping, dining, entertainment and lake-front access. In short, this suite combines sophisticated interior living, generous outdoor space in the form of the large balcony, and the full service lifestyle of a premium downtown condominium - all set in one of Toronto's most vibrant neighbourhoods. 1 underground parking is also included
Inclusions: S/S fridge, stove, dishwasher, microwave, full stacked washer/dryer, all elfs and existing window coverings.
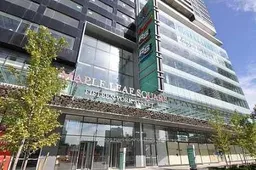 18
18


