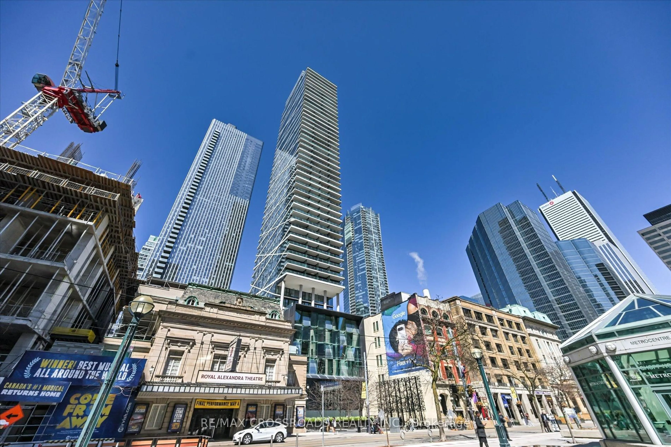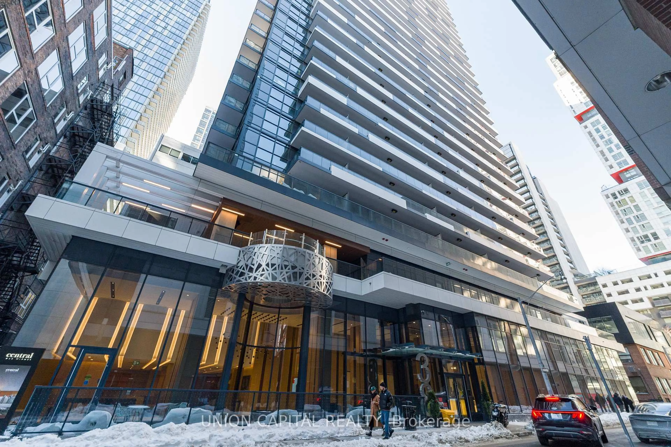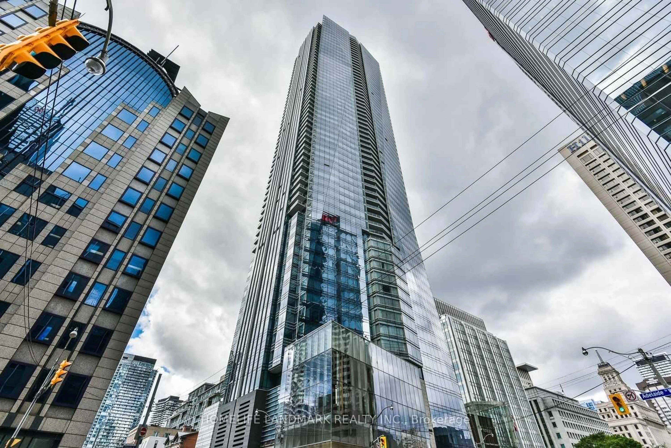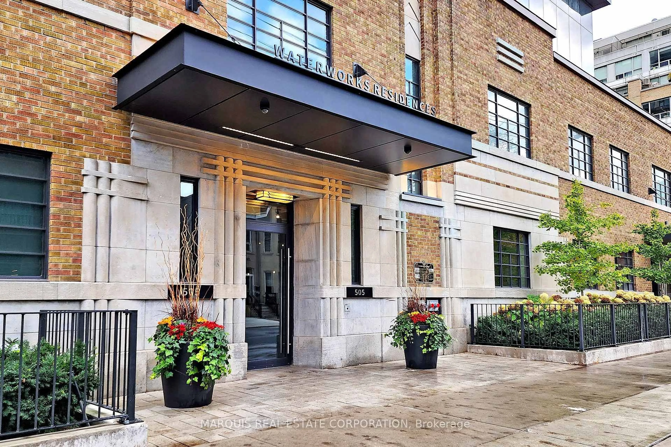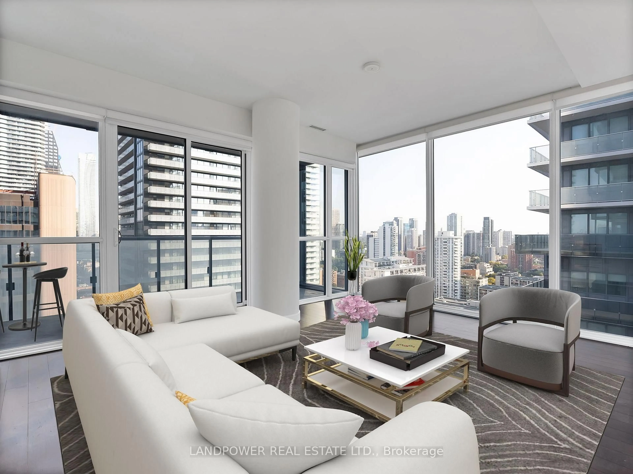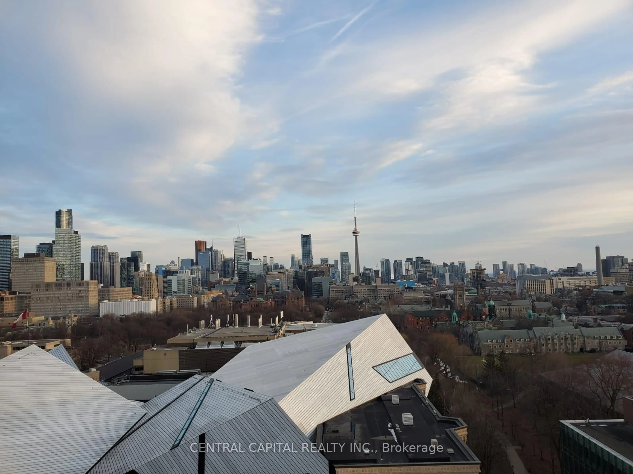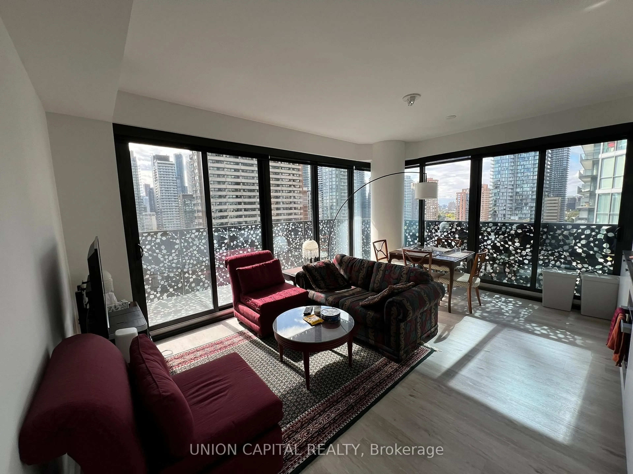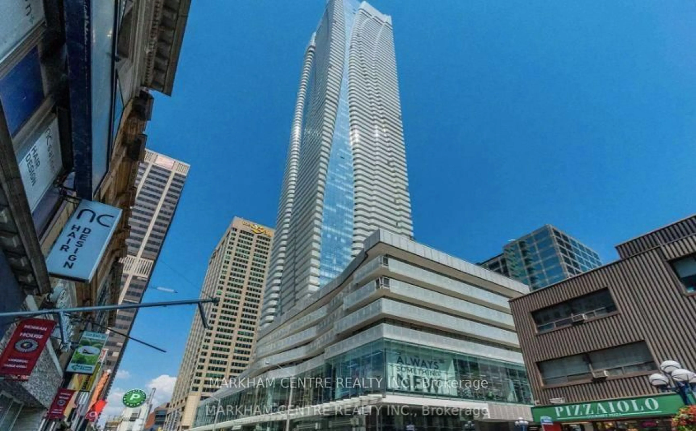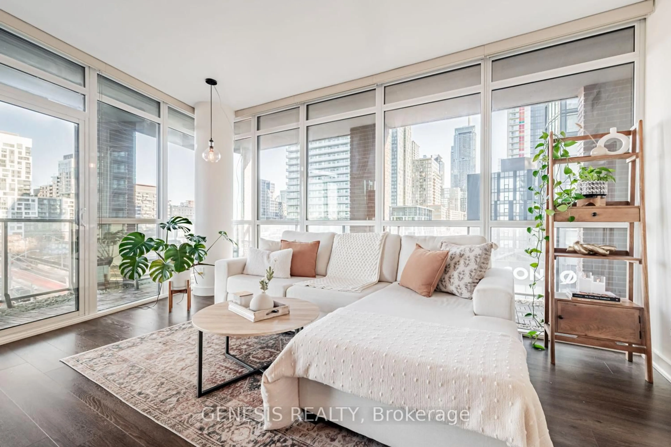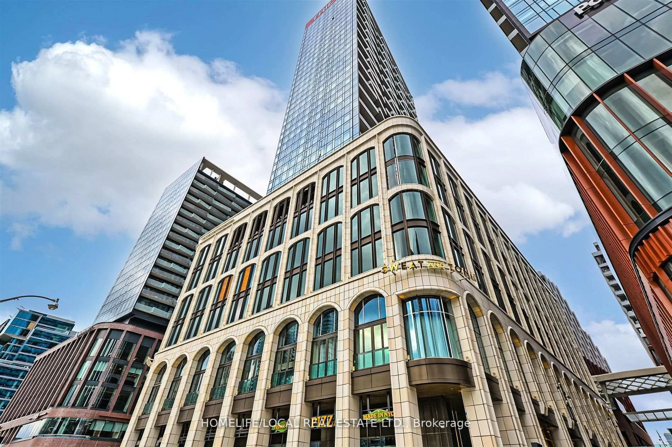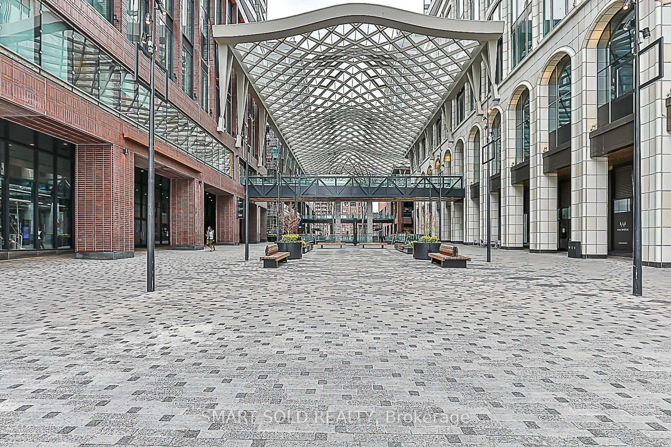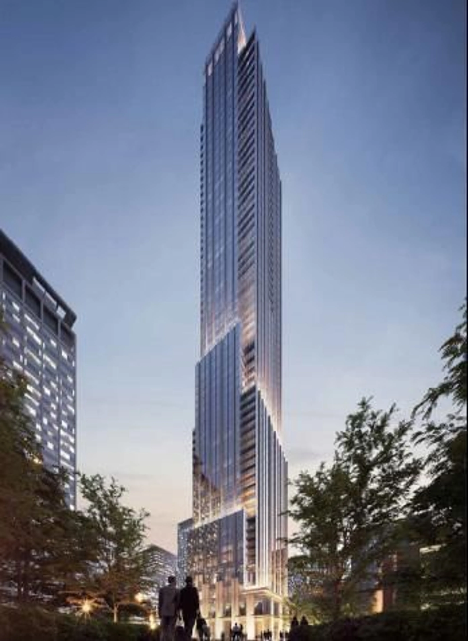Over 1000 Sq ft of Living Space! Welcome to 300 Front St by Tridel. This stunning 1026 sq ft corner unit offers south east views of the City. This sunfilled unit offers a Modern Kitchen with built in premium appliances, backsplash and undermount sink. Kitchen opens to a very large living and dining area that offers plenty of space and clear views of West Toronto and Lake Ontario. Split bedroom layout offers great separation. Walk into your Large Primary bedroom with a 3 pc ensuite bathroom and walk in closet. 2nd bedroom provides great views of the city and provides a closet. Laminate flooring can be found throughout the unit and soaring ceilings ensures that the unit gets natural light throughout the day. 300 Front St is one of the last condos in the heart of downtown Toronto that permits Short Term Rentals. This condo is perfect for an investor looking to diversify their real estate portfolio or for an end user to "house hack" their way to financial freedom. Come make unit 1811 your new home to make most of what downtown Toronto has to offer in Summer 2025. Steps from the Rogers Centre, minutes from the Entertainment,Financial District, King West, The Well, Union Station, Lake Ontario, Harbourfront, Gardiner Expressway, Scotiabank Area, Path.
Inclusions: Fridge, Stove, Dishwasher, Washer, Dryer, Microwave. 1 Parking Spot
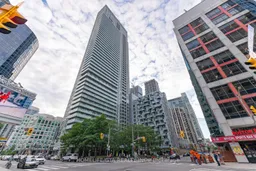 34
34

