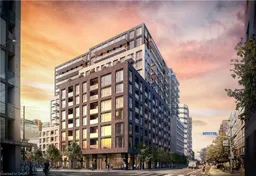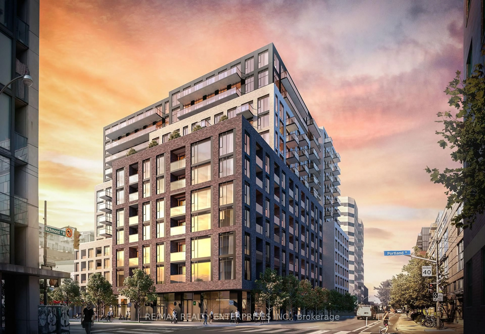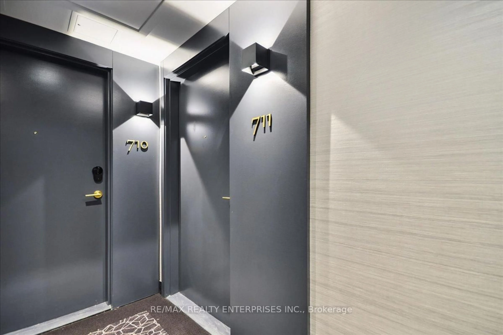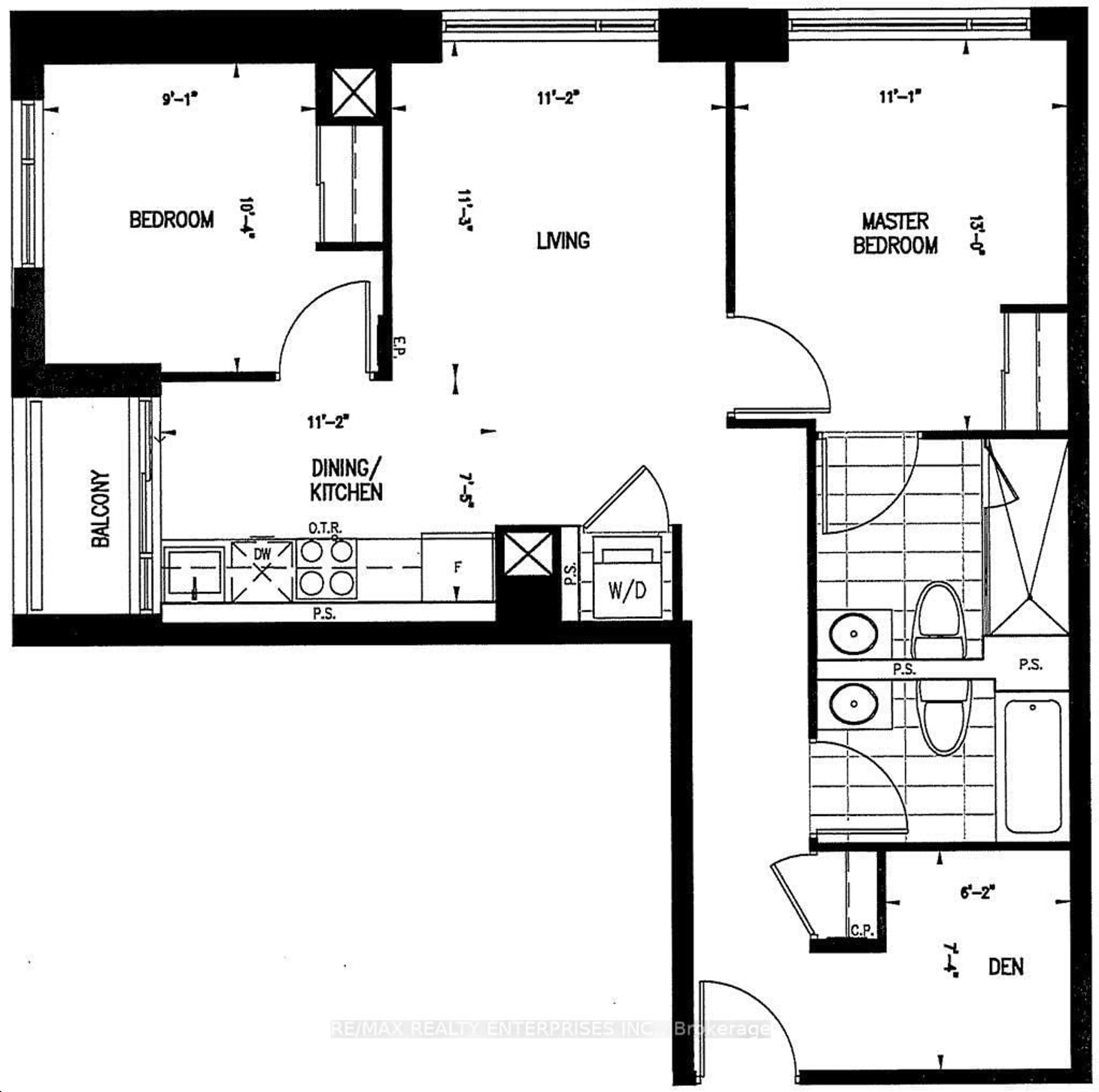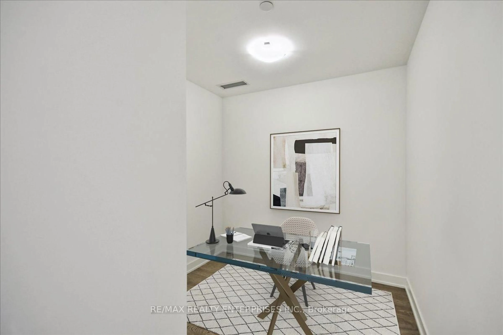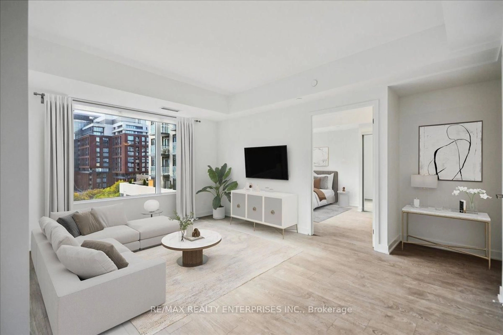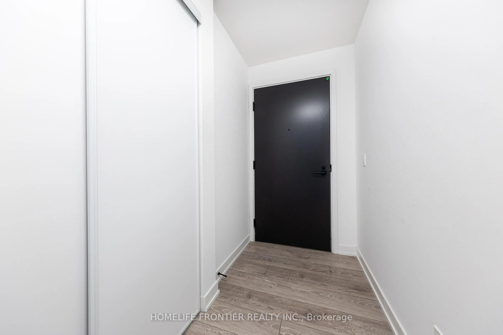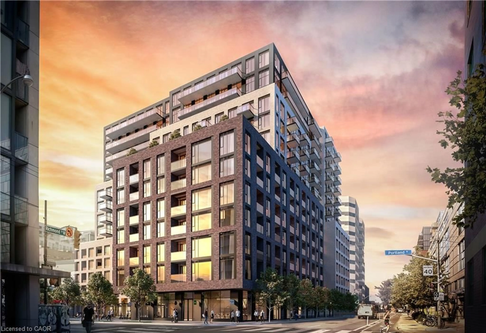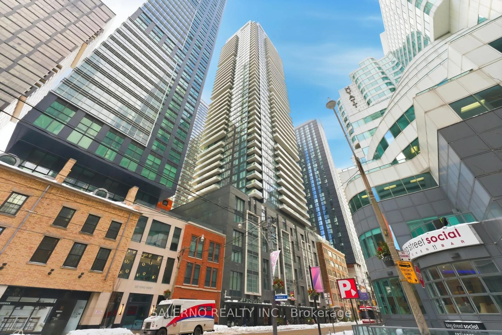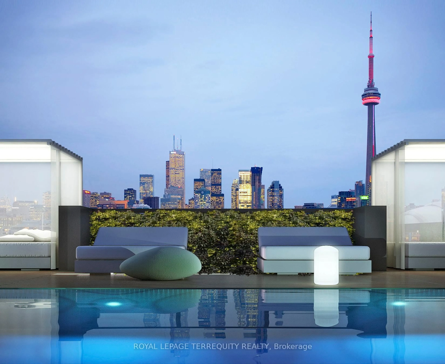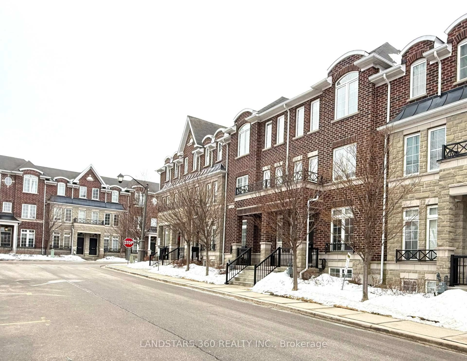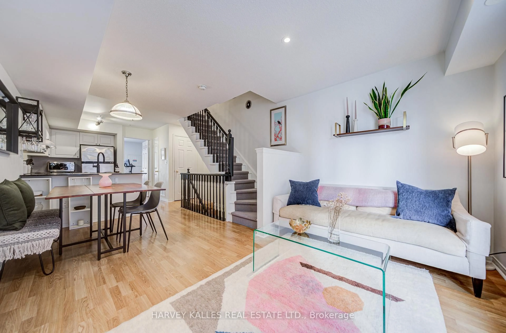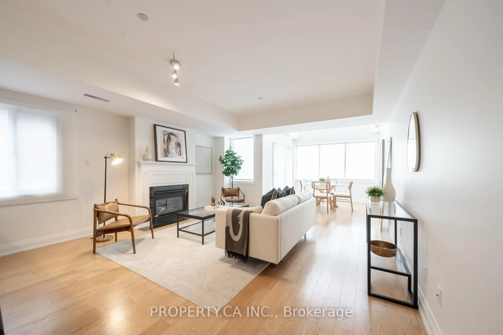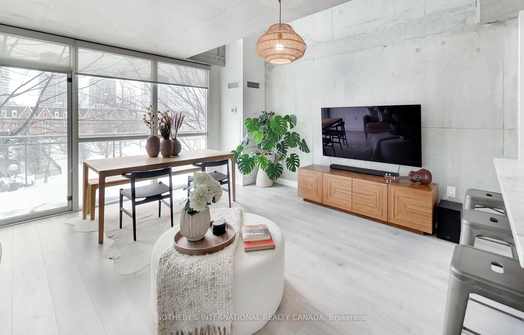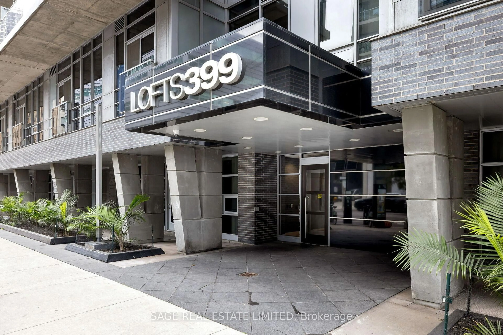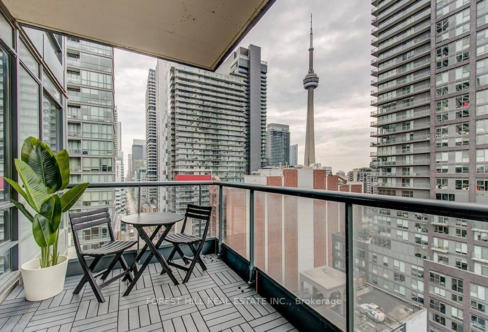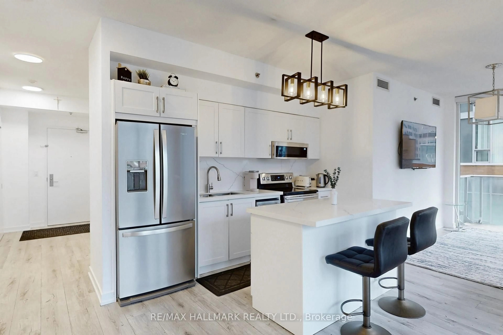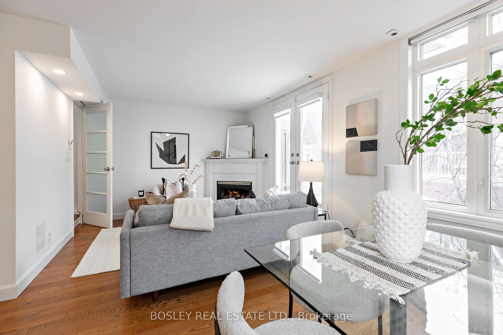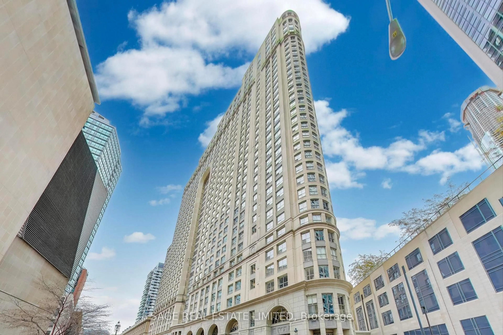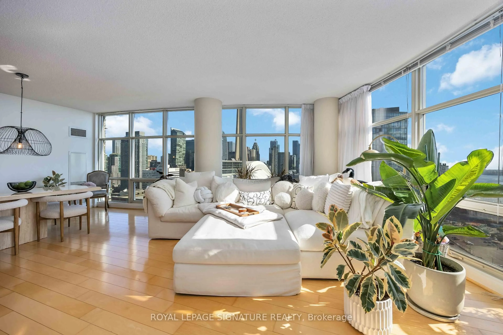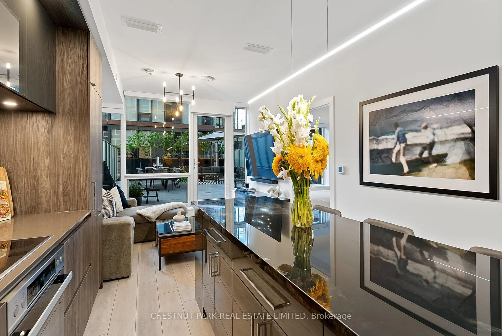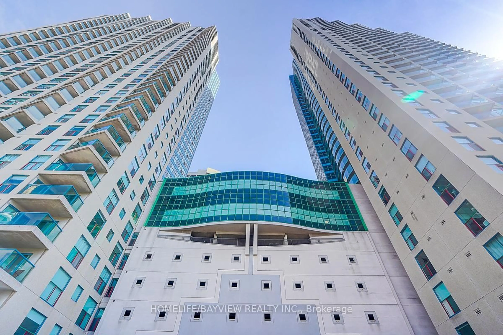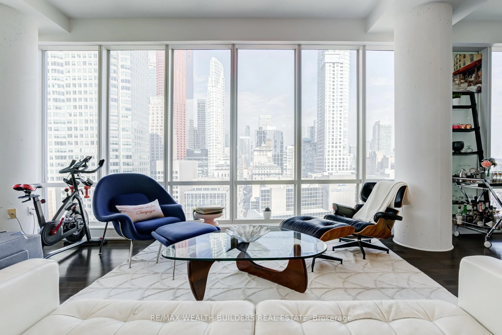543 Richmond St #711, Toronto, Ontario M5V 0W9
Contact us about this property
Highlights
Estimated valueThis is the price Wahi expects this property to sell for.
The calculation is powered by our Instant Home Value Estimate, which uses current market and property price trends to estimate your home’s value with a 90% accuracy rate.Not available
Price/Sqft$1,044/sqft
Monthly cost
Open Calculator
Description
Welcome to this quality built Pemberton Group building. Steps from the Entertainment District, yet one step removed from the bustle of King and Queen Street. You'll enter this unit with a structured foyer and recognize the bright corner SE exposure. Providing 2 good size bedrooms plus a tv room/office with 2 large bathrooms. This unit ticks all the important boxes that you're looking for in a condo! Location, Corner Unit, SE Exposure, Sq footage, Exceptional floor plan, Primary ensuite with a huge walk in shower. Considered Penthouse unit with largest floor plan in this tower. 1 parking (valued $80k) and locker (value $8k) w/24 hr concierge. This suite offers a stylish kitchen with an upscale Fisher Paykel fridge, stone countertops, and a beautiful selection of bathroom tiles. Ensuite laundry, tall 9 ft ceilings and bonus large windows synonymous with a corner unit offering loads of natural light. In this unit the primary suite can host a King size bed. Located in one of Toronto's Queen West sought-after downtown communities adjacent to the Fashion and Entertainment districts. 543 Richmond is a new building offering beautiful amenities with classy finishes. If you like to entertain or watch the big games, there is an Elegant Party room with designer seating areas, a stunning 10 person dining table, kitchen/wetbar and large screen tv with walkout to the outdoor pool and numerous landscaped sitting areas/bbqs w/kitchen/loungers all overlooking the Toronto skyline. Condo also offers visitor parking, a Gym, Yoga room, games room, Media room, Work from home Quiet Office/lounge with desks if you choose to make this your new office space. Walk and transit scores 98-100 - Couldn't ask for more!
Property Details
Interior
Features
Main Floor
2nd Br
2.77 x 3.17Window Flr to Ceil / Se View / Laminate
Living
3.41 x 3.44Se View / Picture Window / Open Concept
Kitchen
3.41 x 2.23W/O To Balcony / Laminate / B/I Appliances
Primary
3.38 x 3.963 Pc Ensuite / South View / Laminate
Exterior
Features
Parking
Garage spaces 1
Garage type Underground
Other parking spaces 0
Total parking spaces 1
Condo Details
Amenities
Concierge, Gym, Media Room, Outdoor Pool, Rooftop Deck/Garden, Visitor Parking
Inclusions
Property History
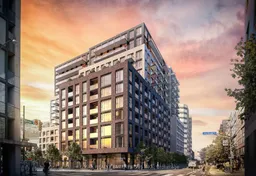 30
30