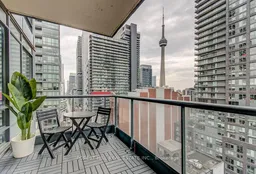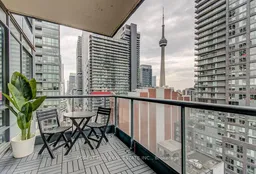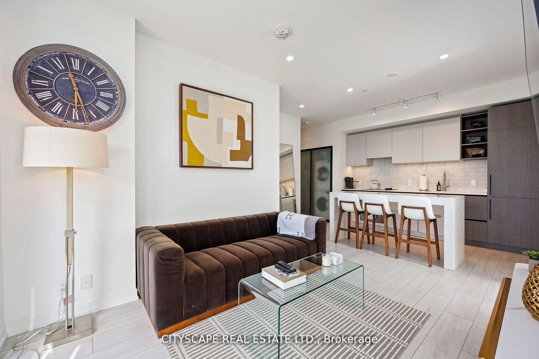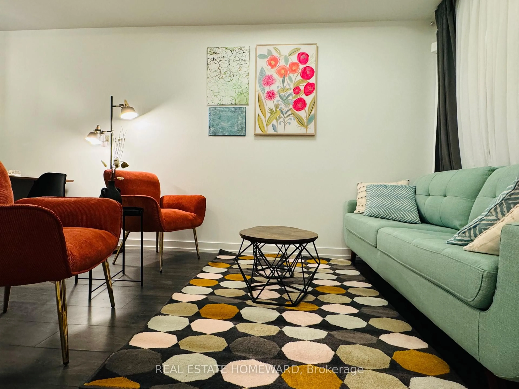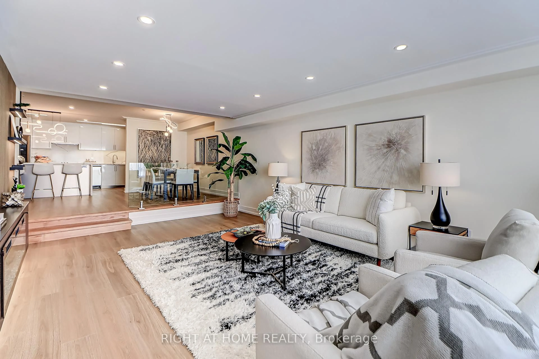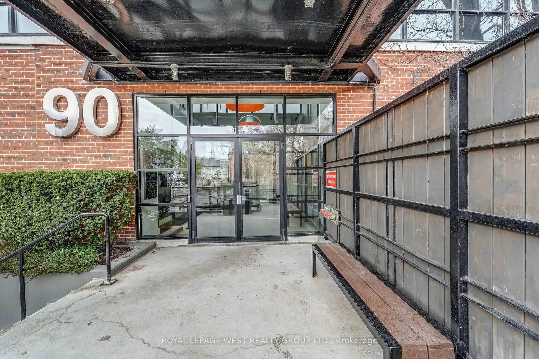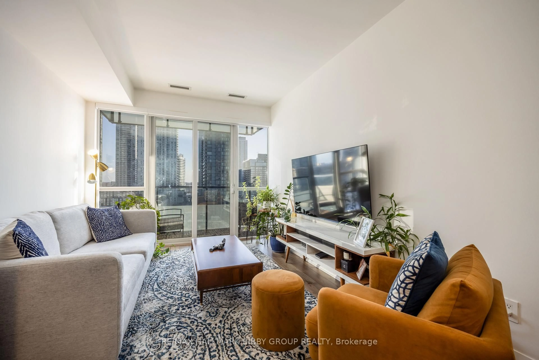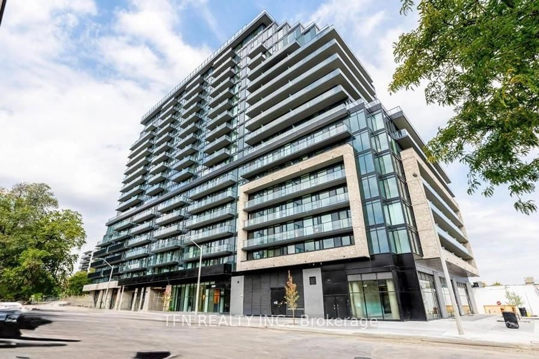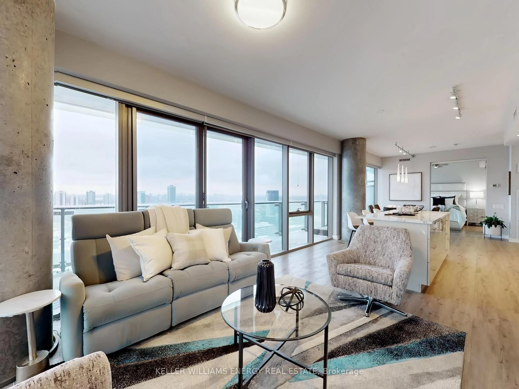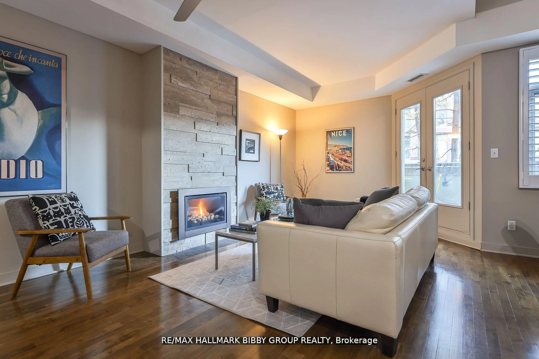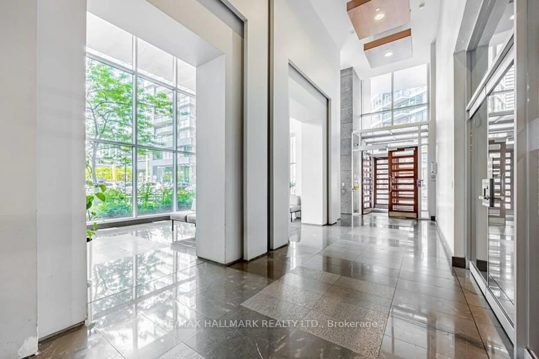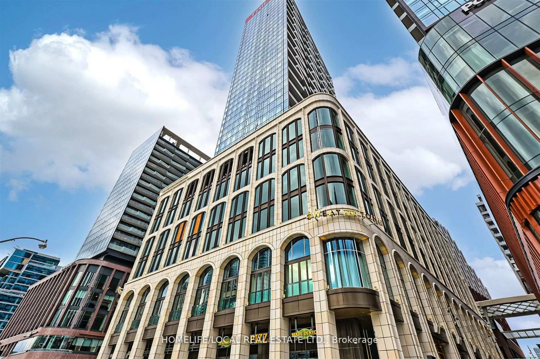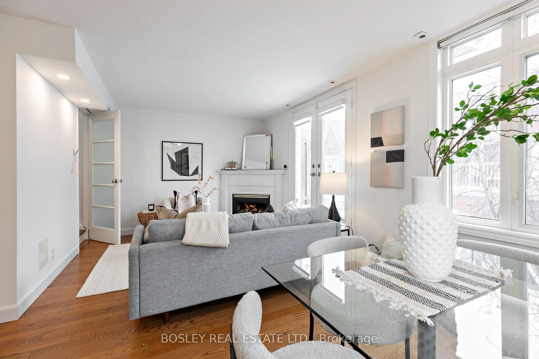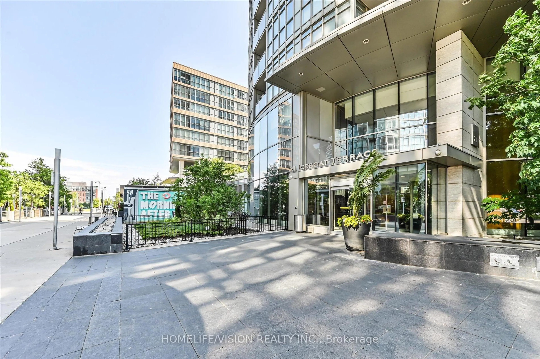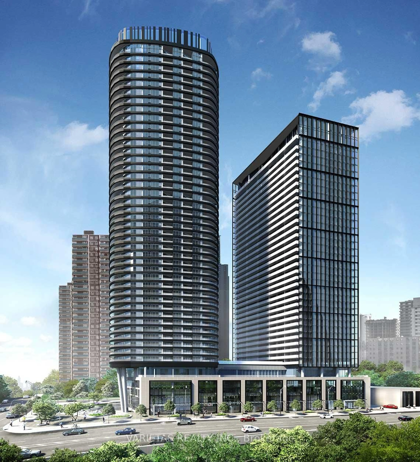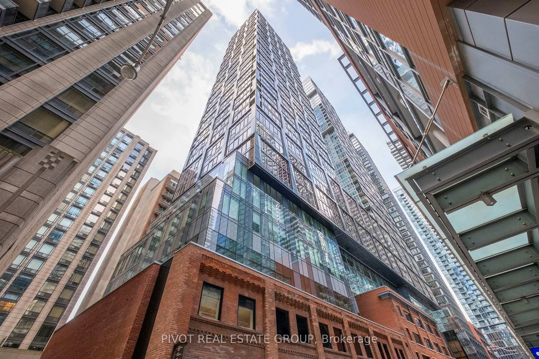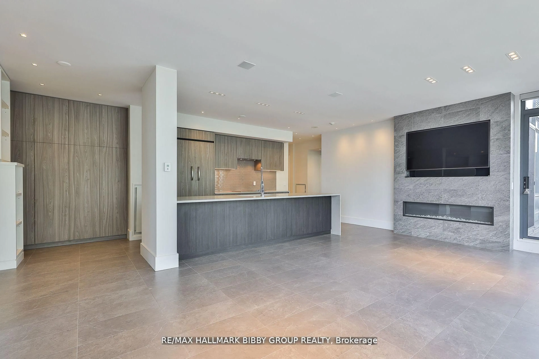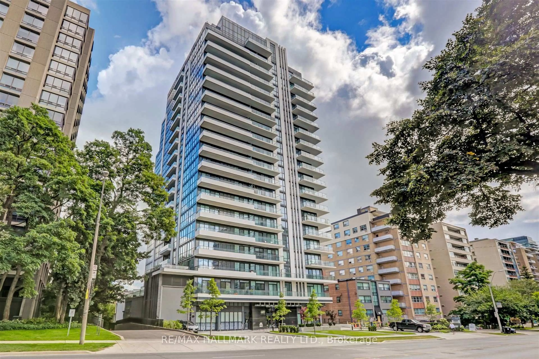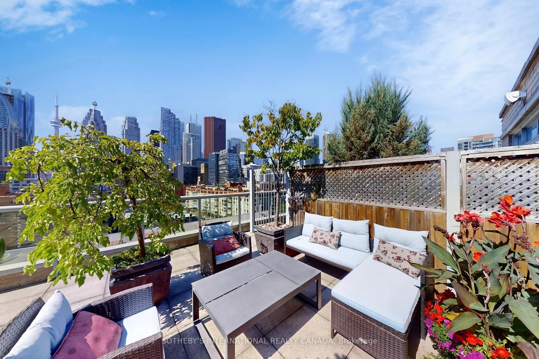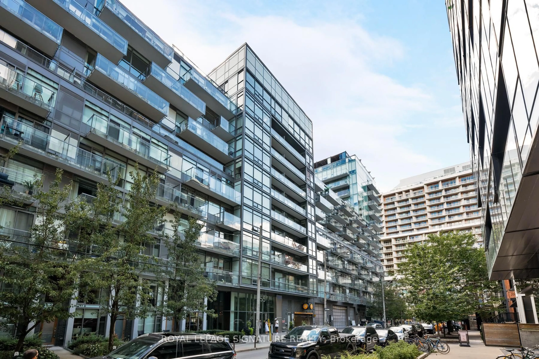The Hudson - Rare South/Southeast Corner Suite! Experience the best of downtown living in this spacious and sun-drenched 2-bedroom split-plan suite (approx. 1,172 sq. ft.) located in one of Toronto's most sought-after buildings. This private, southeast-facing corner unit boasts wraparound floor-to-ceiling windows, flooding the space with natural light and showcasing spectacular CN Tower and city views. Enjoy indoor-outdoor living with a terrace-sized balcony, perfect for morning coffee or evening entertaining. The open-concept kitchen is ideal for hosting, featuring a family-sized breakfast bar, quartz countertops, and upgraded cabinetry. Meticulously renovated in 2019 with over $200,000 in upgrades, including a luxurious primary ensuite finished in Statuario marble, custom California Closets with built-in jewelry drawer, and high-quality finishes throughout. The well-designed layout offers both privacy and flow, making it ideal for professionals, couples, or downsizers seeking refined urban comfort. This exceptional residence includes parking and locker, providing convenience and value in the heart of the city. The Hudson offers outstanding amenities and an unbeatable location-just steps from transit, King West, the Fashion District, Financial Core, Rogers Centre, Harbourfront, theatres, fine dining, and more. With its modern upgrades, sun-soaked exposure, and iconic views, this rare corner suite checks every box. A true gem in a premier downtown address-move in and enjoy the ultimate urban lifestyle!
Inclusions: All stainless steel appliances, All window coverings including 'black-out' curtains and blind in primary bedroom, all elfs, 2 wall mounted tv brackets.
