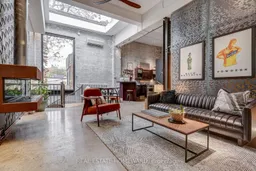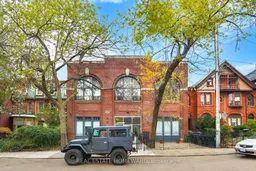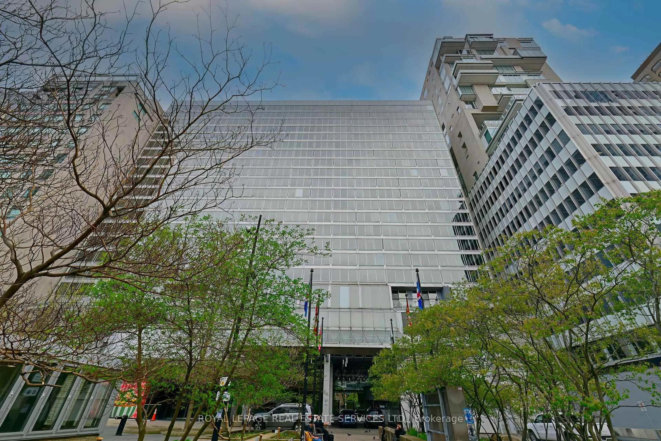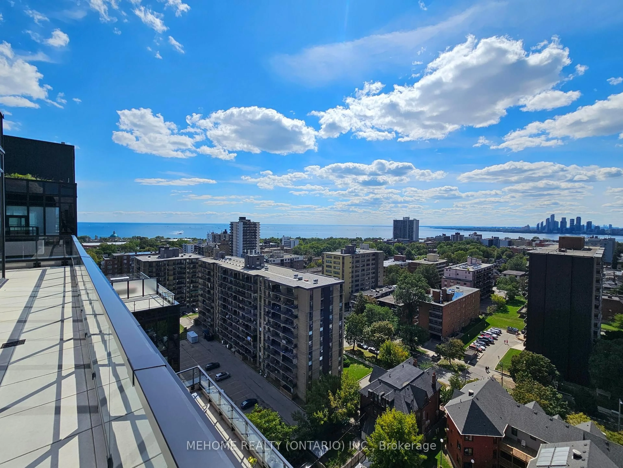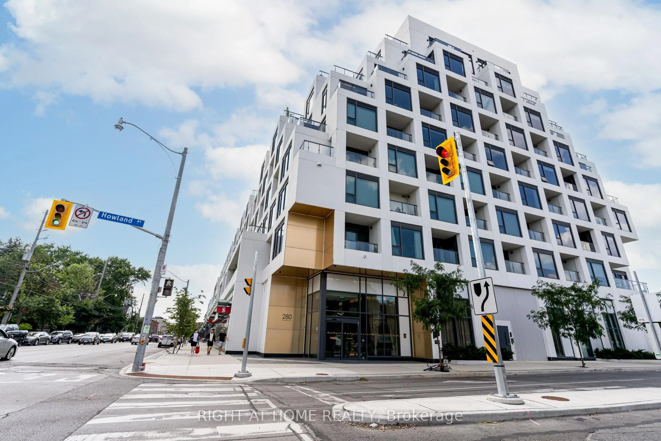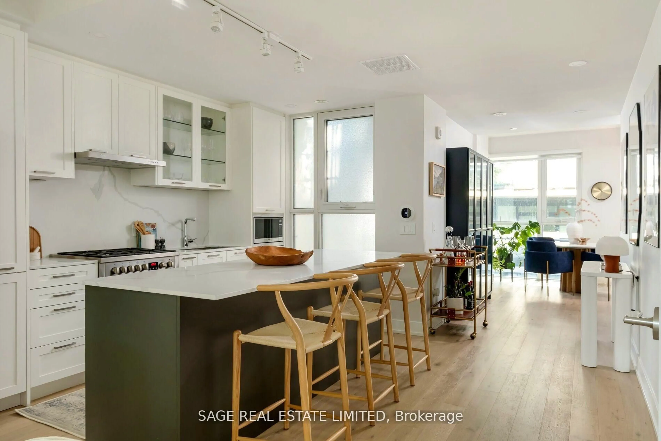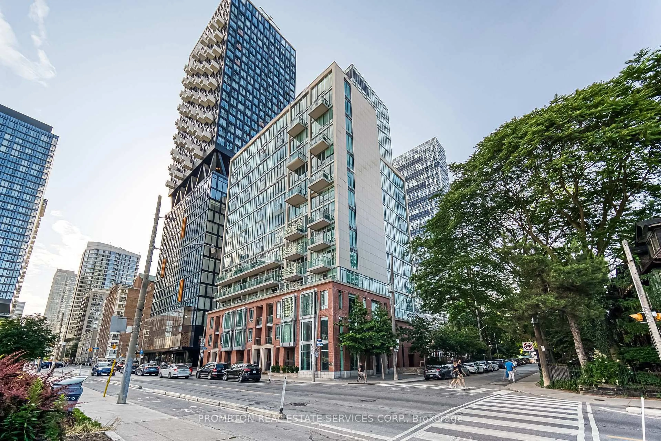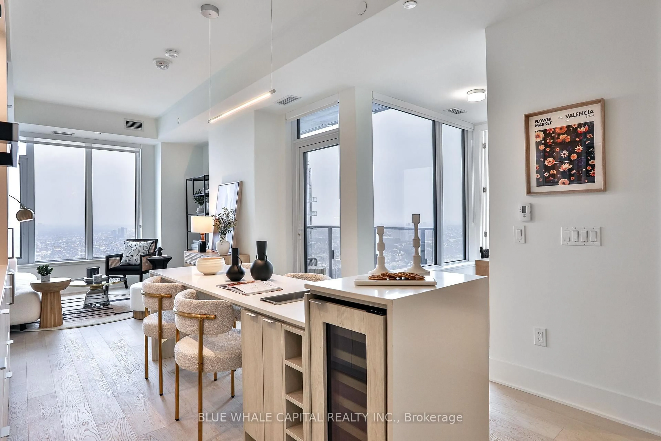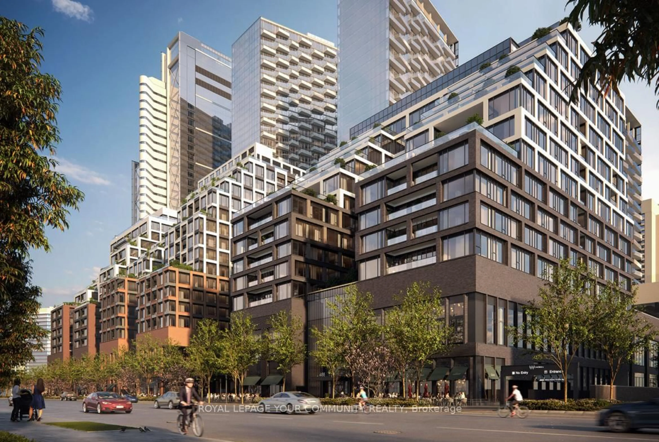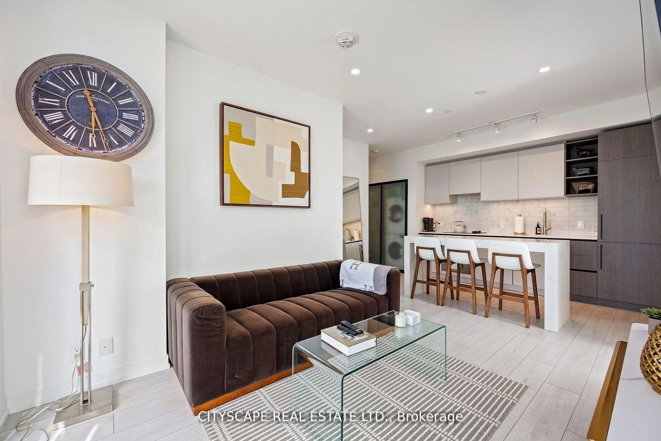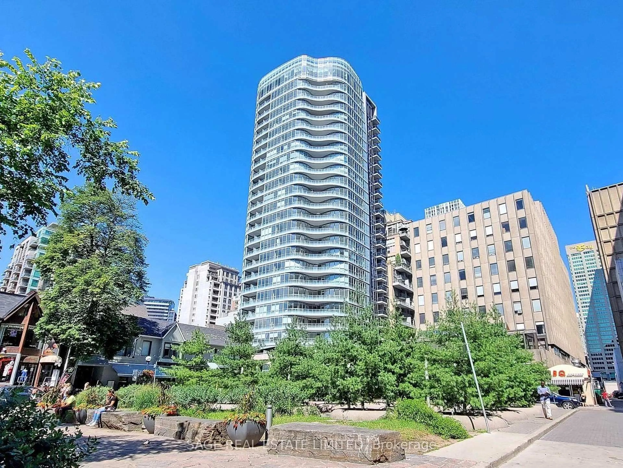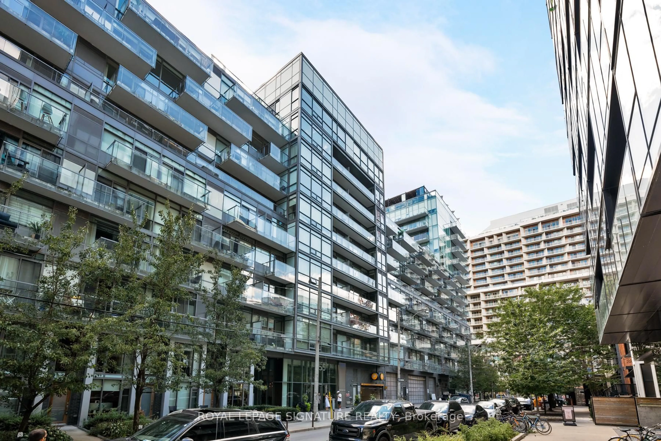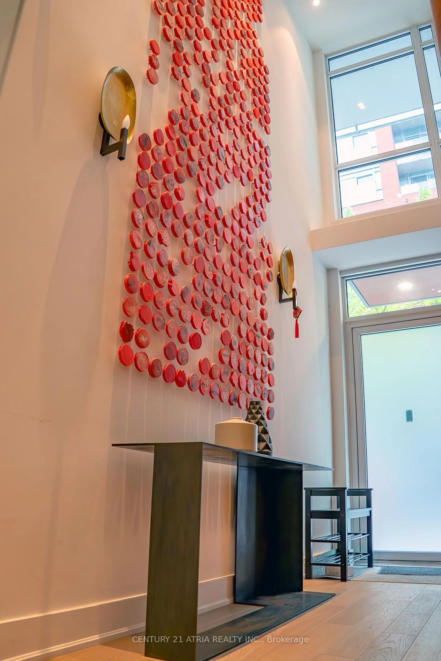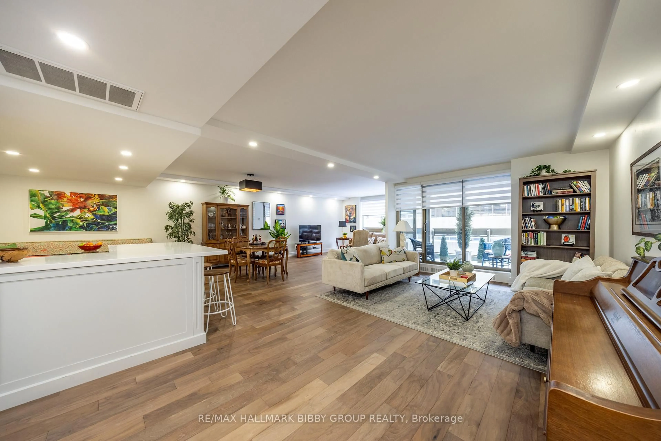Set within the former Evening Telegram building, this two-storey loft captures the clarity of authentic industrial architecture - open yet intimate, expressive yet composed. Designed to support both living and creative work, the space unfolds with quiet intention.The main level is defined by an open, fluid plan integrating the primary bedroom and ensuite, a flexible lounge, and a mezzanine alcove suited to reading or listening. Polished concrete floors and patinated steel establish a grounded architectural framework, softened by the warmth of the bedroom's custom Brazilian cherry headboard with integrated storage and full closet. The ensuite extends this sense of retreat through a restrained palette of veined marble radiant floors, perforated metal, and glass surround, shaping an atmosphere that feels calm, tactile, and restorative. Above, the kitchen, dining, and secondary living area flow together beneath a skylight that draws natural light across brick, black tile, and steel. A sculptural Ortal fireplace anchors the space-contemporary in form, timeless in presence-while polished concrete floors maintain continuity with the level below. A second bedroom and full bathroom complete the upper floor, offering flexibility for guests, work, or quiet retreat.Connected by a spiral staircase, each level also benefits from independent access, allowing the loft to move seamlessly between residential and creative use. A private rooftop terrace provides an outdoor counterpoint, and parking is included-an uncommon offering within this intimate heritage conversion.Balanced, deliberate, and quietly expressive, this loft brings past and present into alignment-a design-led space defined by light, material, and a distinct architectural presence.
Inclusions: All existing appliances including: Jenn Air gas range, KitchenAid fridge, Bosch dishwasher, LG washer & dryer, Maverick ceiling fans (x2), all electrical light fixtures (note exclusion). Detailed inclusions list available.


