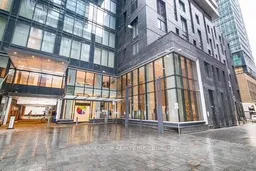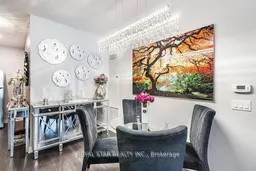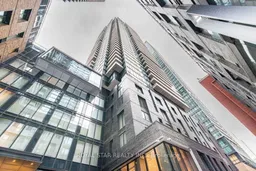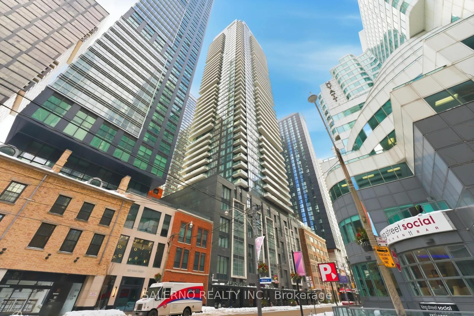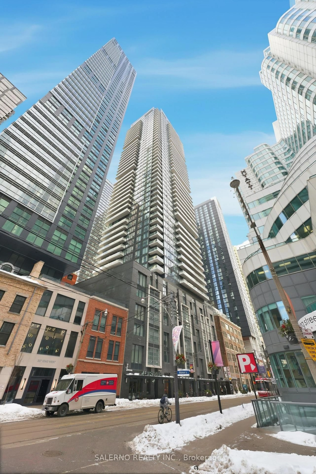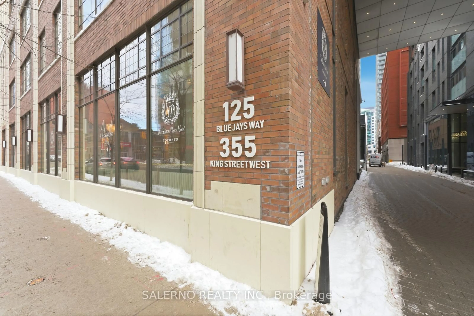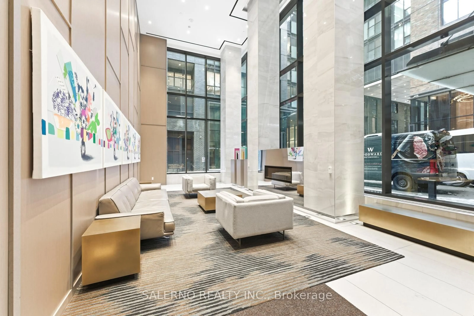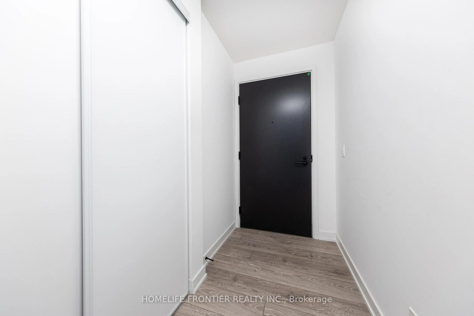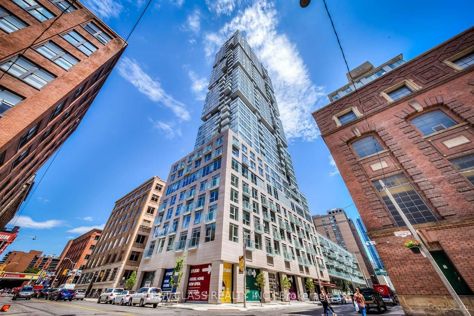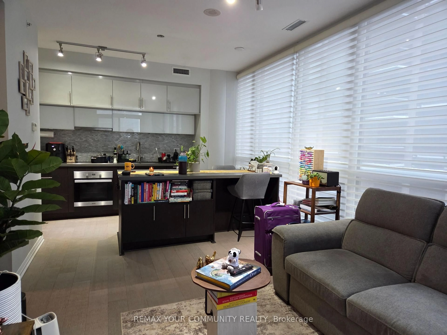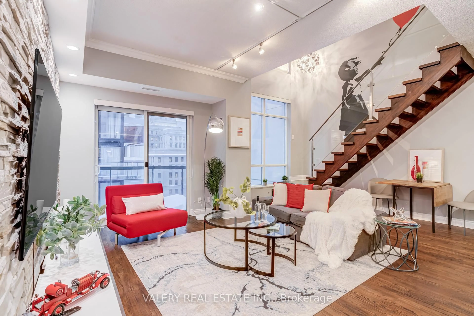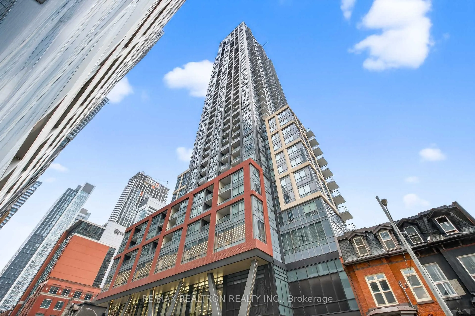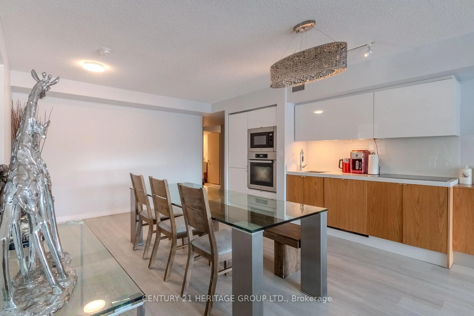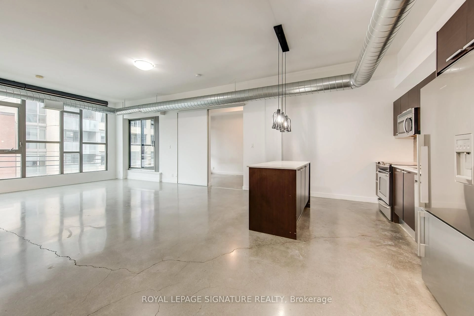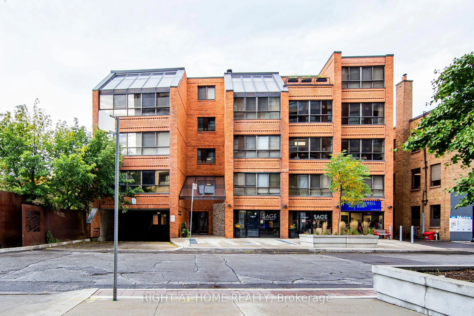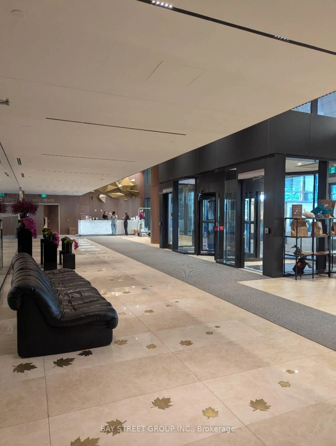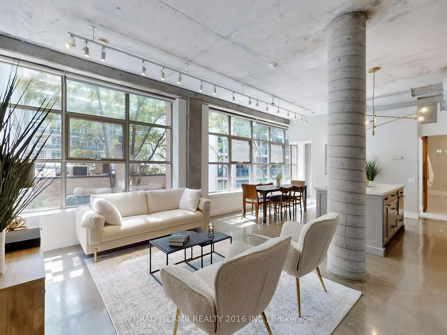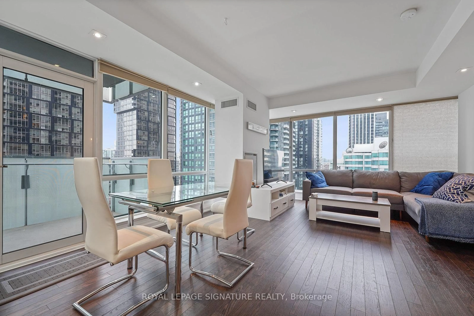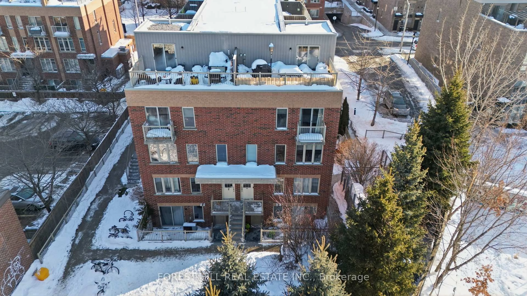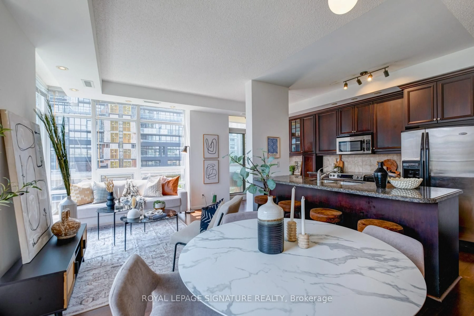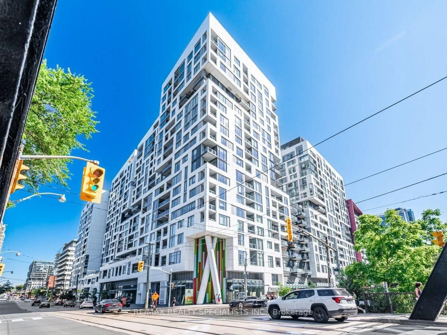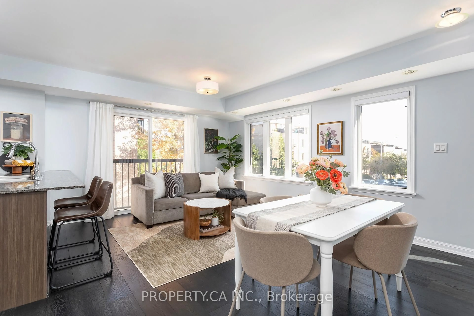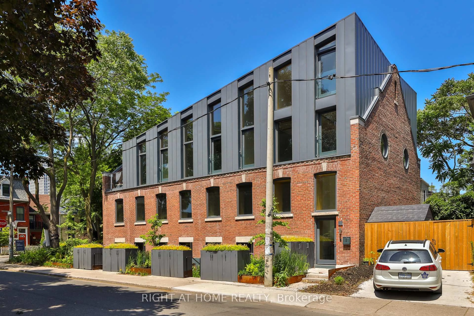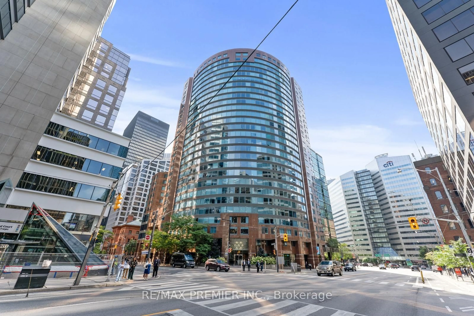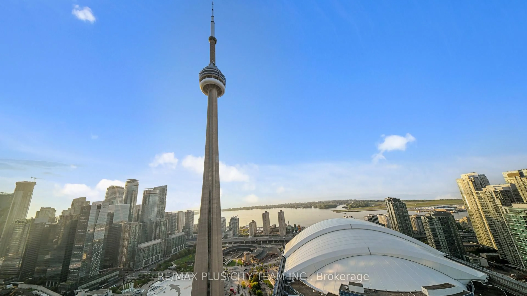125 Blue Jays Way #5503, Toronto, Ontario M5V 0N5
Contact us about this property
Highlights
Estimated valueThis is the price Wahi expects this property to sell for.
The calculation is powered by our Instant Home Value Estimate, which uses current market and property price trends to estimate your home’s value with a 90% accuracy rate.Not available
Price/Sqft$1,086/sqft
Monthly cost
Open Calculator
Description
Welcome To A Spectacular Corner Penthouse Suite At King Blue Condos, Ideally Located In The Heart Of Downtown Toronto At 125 Blue Jays Way. Unit 5503 Is A Stunning Three Bedroom, Two Bath Residence Offering 988 Sq. Ft. Of Thoughtfully Designed Living Space, Highlighted By Soaring Ceilings Ranging From Approximately 8.5 To 10 Feet And An Expansive Balcony Perfect For Entertaining Or Unwinding Above The City. Floor To Ceiling Windows Flood The Suite With Incredible Natural Light And Showcase Breathtaking, Unobstructed City Views From Every Angle. A Rare Downtown Offering Combining Space, Height, And A Premium Corner Layout, This Penthouse Delivers Elevated Urban Living In One Of Toronto's Most Vibrant Neighbourhoods.
Property Details
Interior
Features
Flat Floor
Kitchen
8.44 x 3.16Eat-In Kitchen / B/I Appliances / Open Concept
Living
8.44 x 3.16W/O To Balcony / Fireplace / Open Concept
Primary
4.93 x 2.8Mirrored Closet / W/O To Balcony / 4 Pc Ensuite
2nd Br
3.08 x 2.59Closet / Large Window
Exterior
Features
Condo Details
Inclusions
Property History
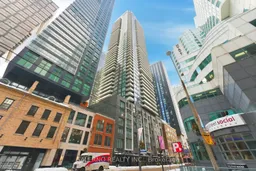 50
50