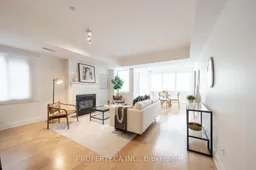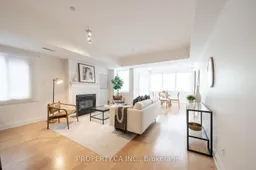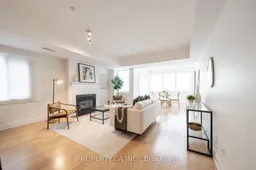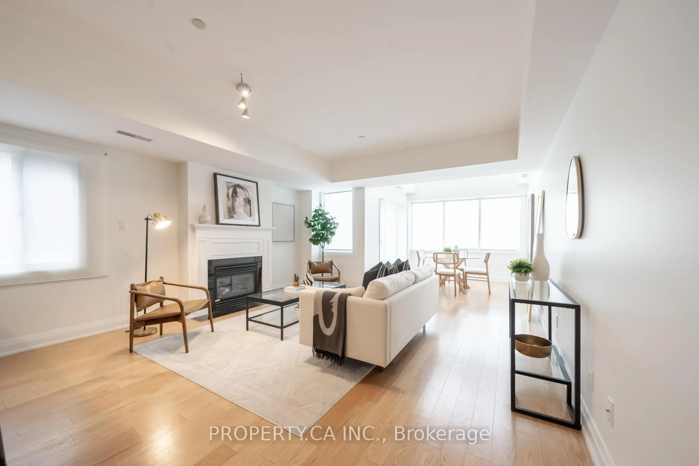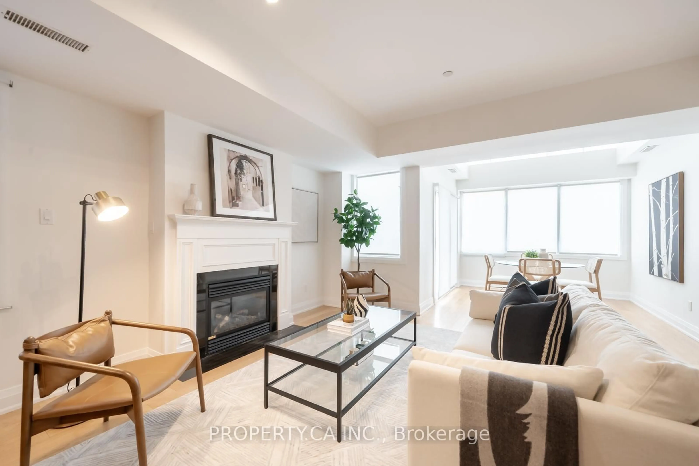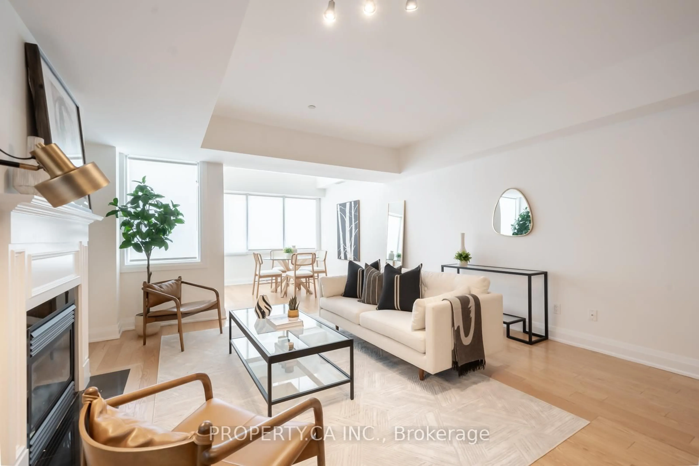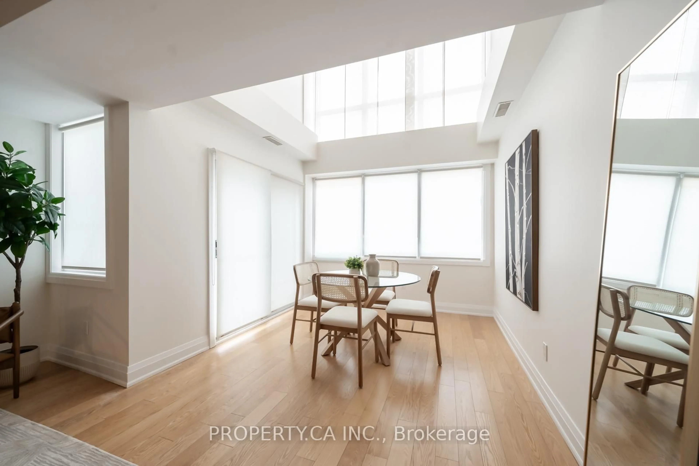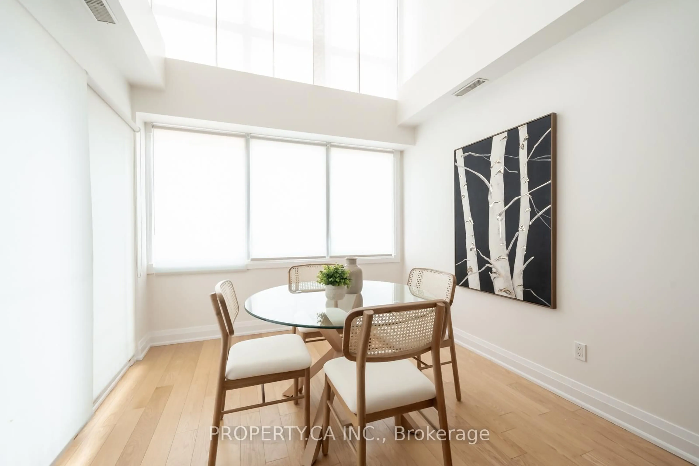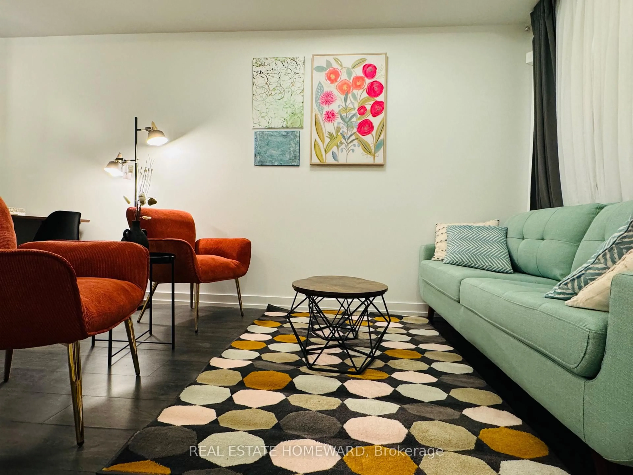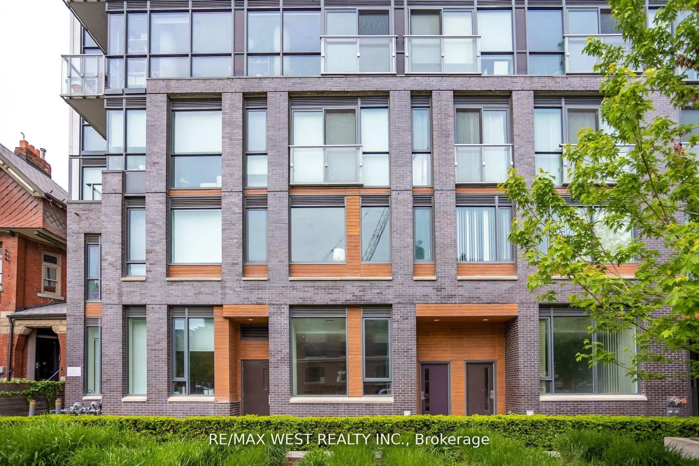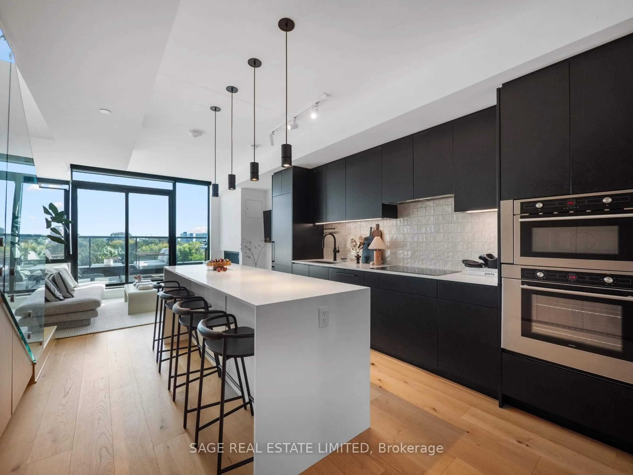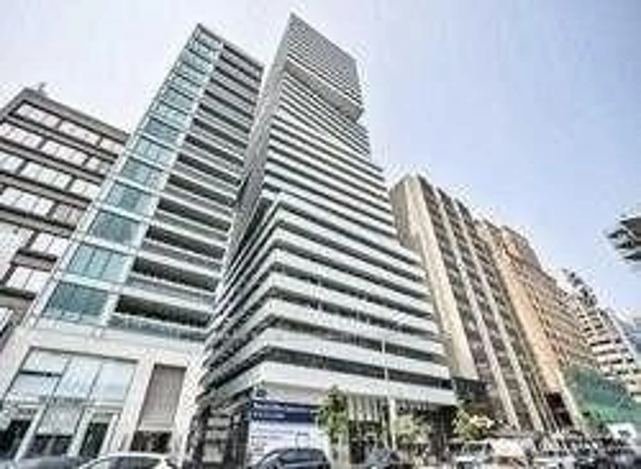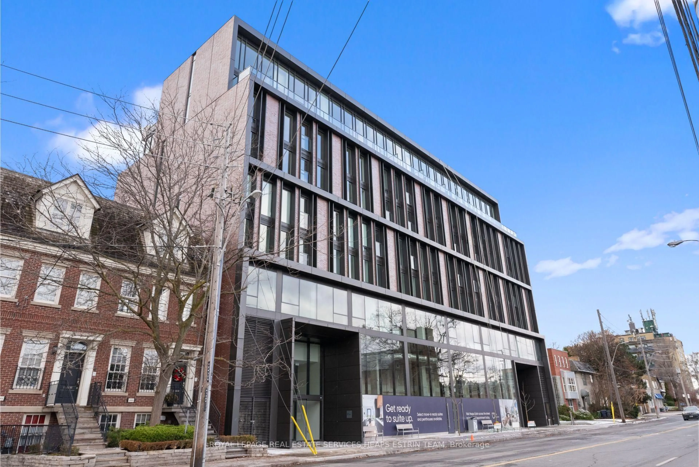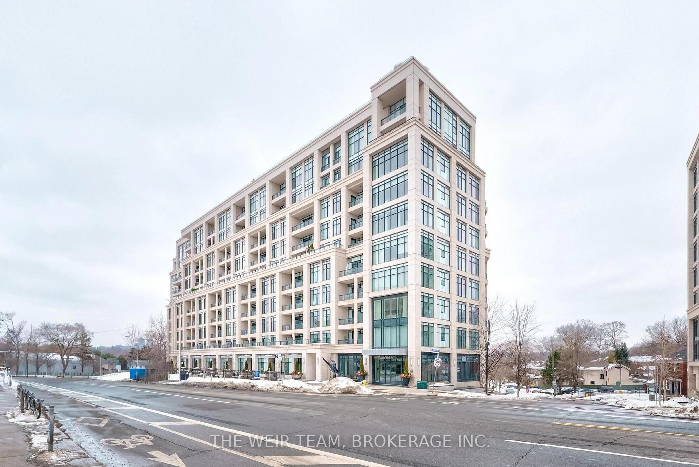473 Dupont St #1, Toronto, Ontario M6G 1Y6
Contact us about this property
Highlights
Estimated valueThis is the price Wahi expects this property to sell for.
The calculation is powered by our Instant Home Value Estimate, which uses current market and property price trends to estimate your home’s value with a 90% accuracy rate.Not available
Price/Sqft$589/sqft
Monthly cost
Open Calculator
Description
Power of Sale - Must Sell! Currently leased - great for investors! New York style 2 level loft in the Upper Annex Boasts over 1550SF of space with 2bdrm and 3 bathrooms. The Devonshire is a small boutique building with the lowest $/SF in the area compared to the new luxury condos on Dupont St. Perfect for Artists, Live/Work or entertaining with its large open concept main floor featuring a modern carbon black kitchen, gas fireplace, powder room and open balcony with gas BBQ hookup. The primary bedroom has a full ensuite bathroom as does the 2nd bdrm. Covered Surface parking spot. Close to UofT, Subway, and Shops and Restaurants.
Property Details
Interior
Features
Main Floor
Kitchen
3.45 x 2.64Dining
5.02 x 4.65Laundry
3.12 x 1.49Living
3.16 x 3.04Exterior
Features
Parking
Garage spaces 1
Garage type Carport
Other parking spaces 0
Total parking spaces 1
Condo Details
Inclusions
Property History
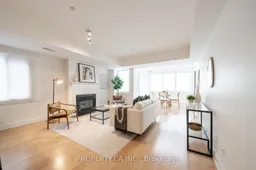 29
29