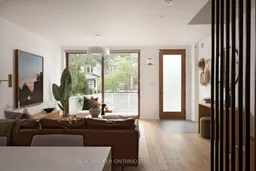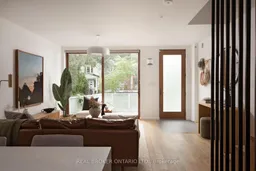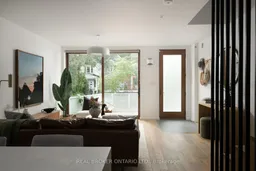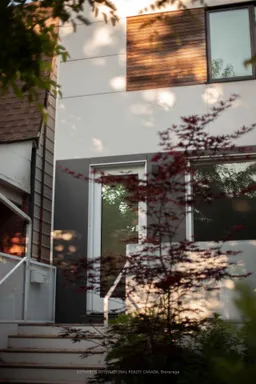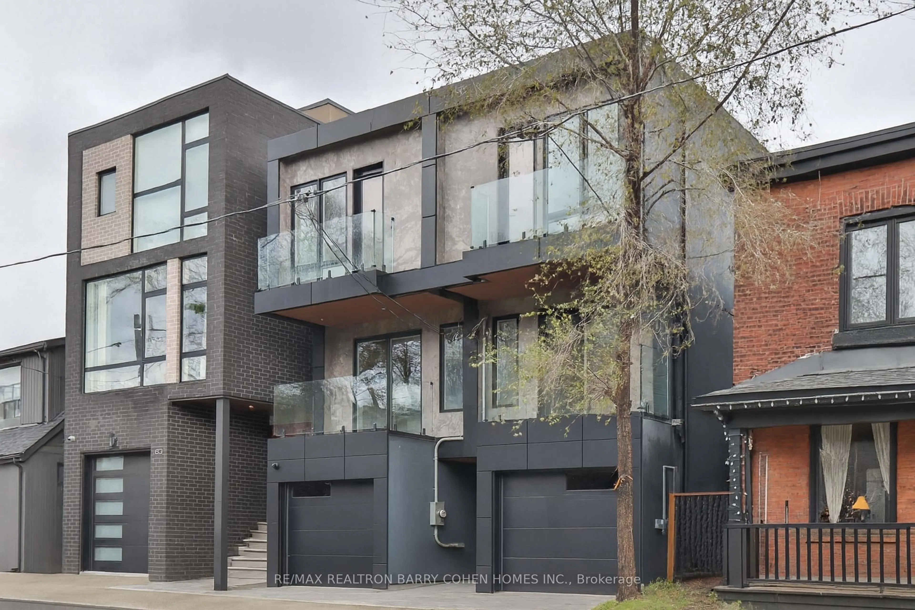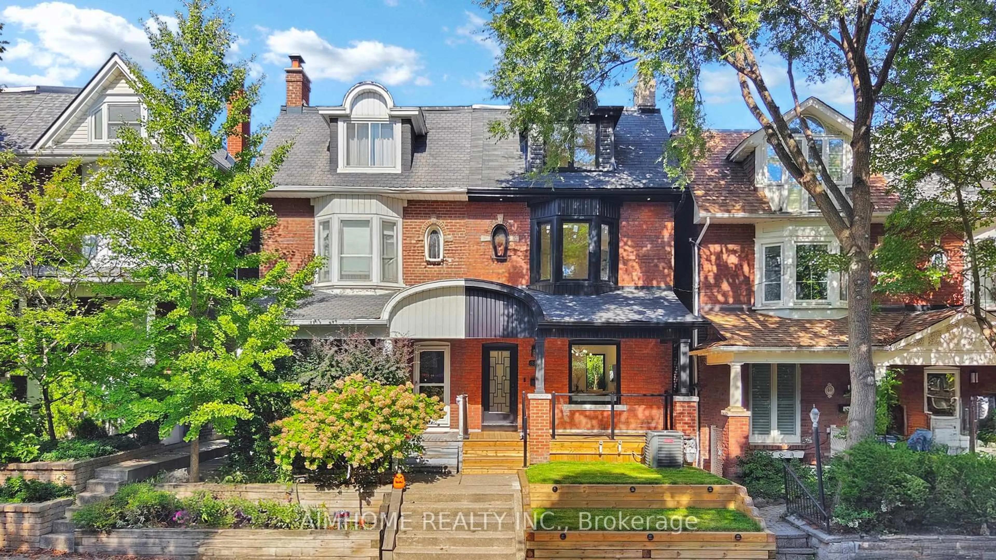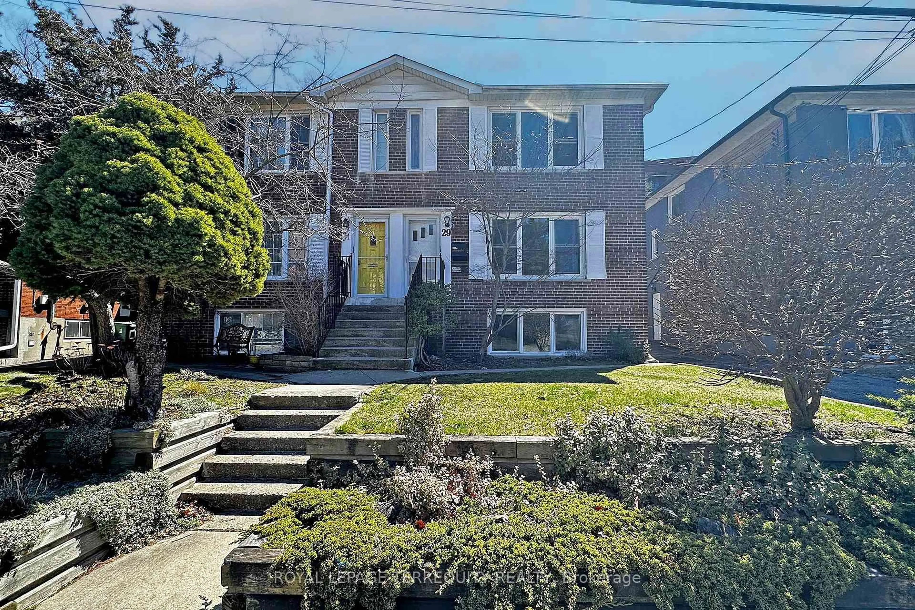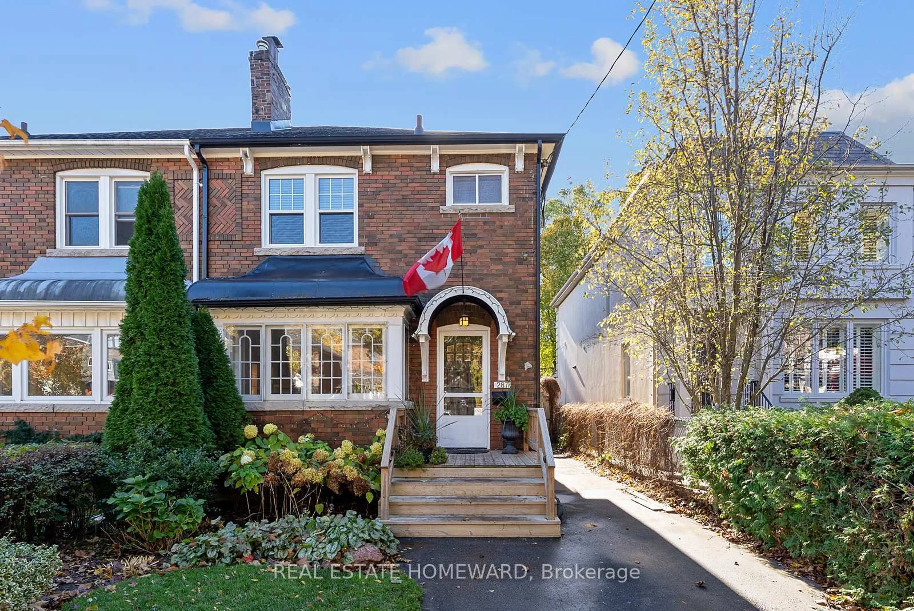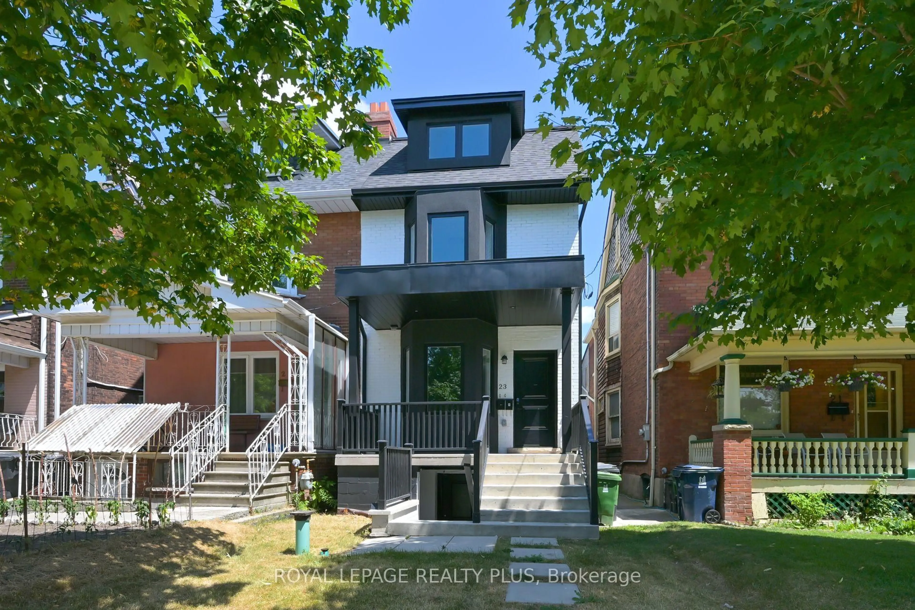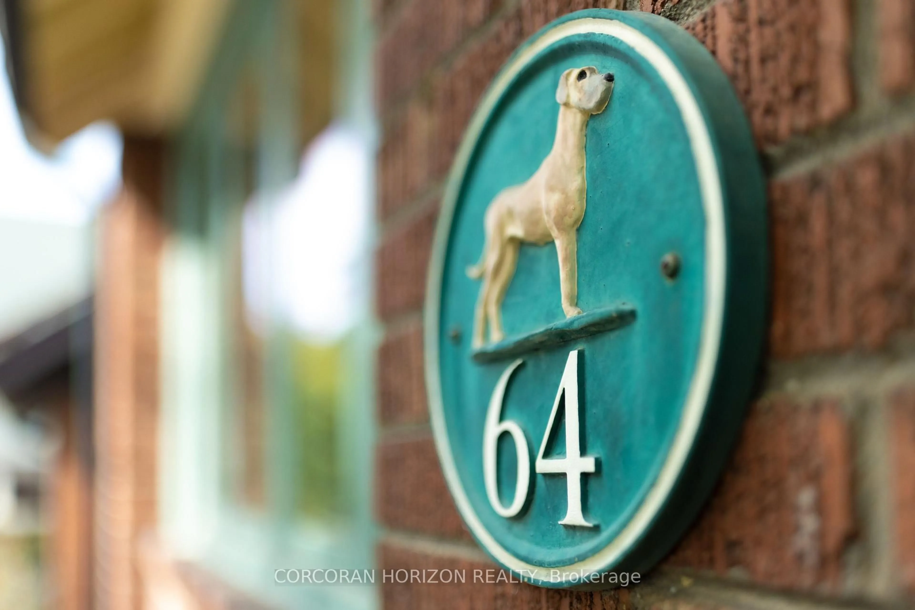Among neighbouring century houses, home "A" at 79 Eaton Ave is a unique, 1-of-2 residence that pairs modern design with simple comfort, just a skip and a hop from Pape and Danforth (future Pape station). *This is a two unit, self-managed condo with monthly maintenance fees of $256.73* This green home marries ambitious sustainability standards with a casual elegance that feels both future-forward and familiar. The subtle but impactful eco-conscious decisions of architectural design and development firm baukultur/ca (the studio responsible for the largely pre-fabricated build) set a green benchmark for infill housing in Toronto, offering a delightfully-livable, gentle-density model that reads like a semi-detached. The result is an environmentally considerate and quietly remarkable home that blends seamlessly into contemporary urban living with a creative footprint. This is an approachable dwelling, offering comforts like heated flooring in all the right places and a private backyard reminiscent of the city's most secretive urban retreats. Inviting and efficient, this 3 bedroom, 3 bathroom home spanning 3-stories (plus a finished lower level incl. bathroom and ensuite laundry) is both high-performance and humble, with healthier, filtered & recycled air fed to sun-filled rooms and open-concept spaces that invite conversation. The third floor primary suite has a west-facing balcony (hello evening sunsets), a double-sink ensuite bathroom & wood-clad windows with views among the trees. The main floor offers intimate dining nook seating for 8, but with capacity to add to the guest list with the kitchen breakfast bar and living area overlooking large sliding doors that open to the private front porch. The finished lower-level media room is made for movie night, with a dimmable, oversized designer LED light and a wall-to-wall entertainment console. Bonus laundry hook-ups on the second floor. Built in 2020 to Net Zero Ready technical standard.
Inclusions: See Schedule B.
