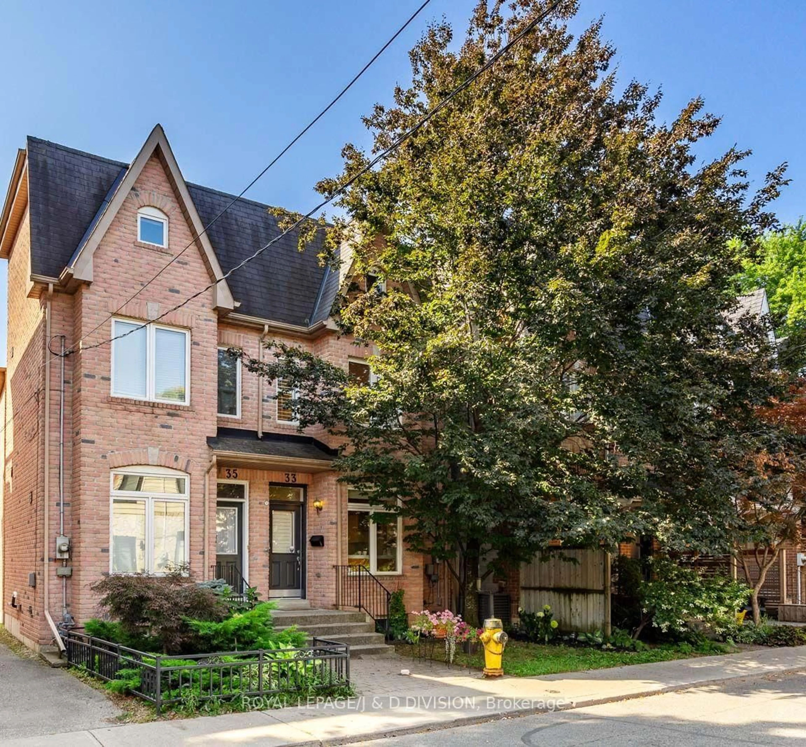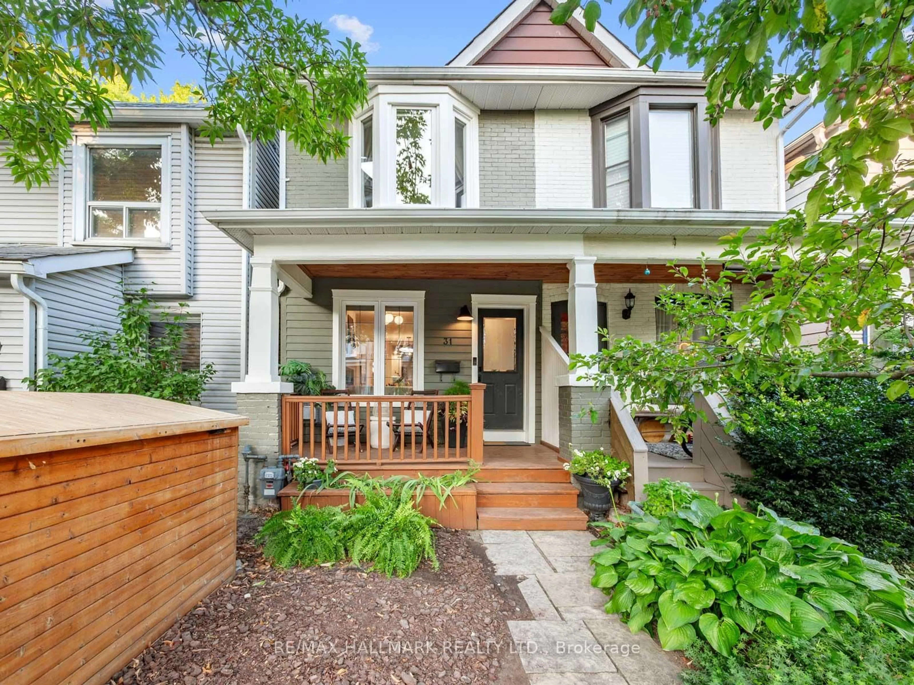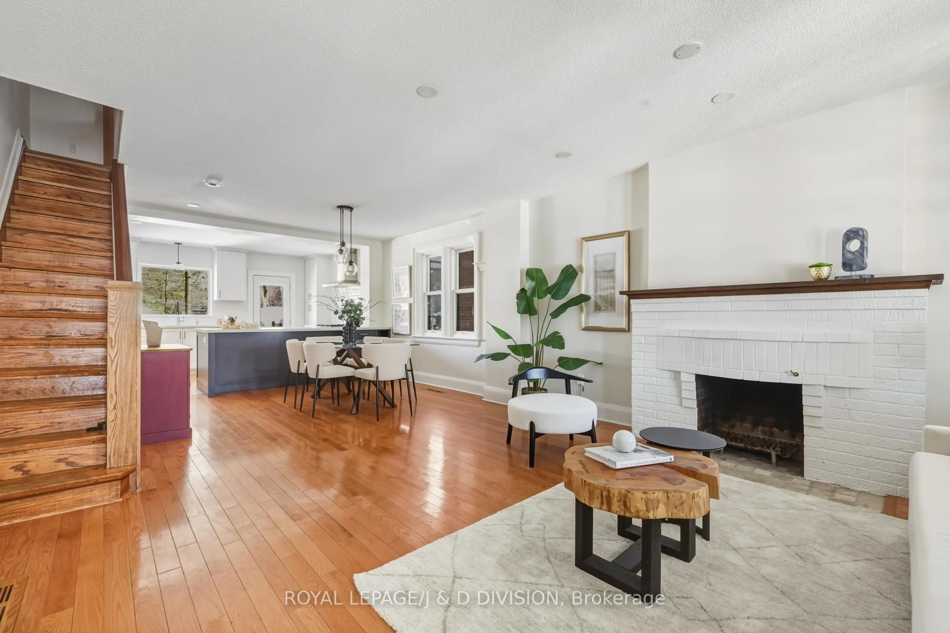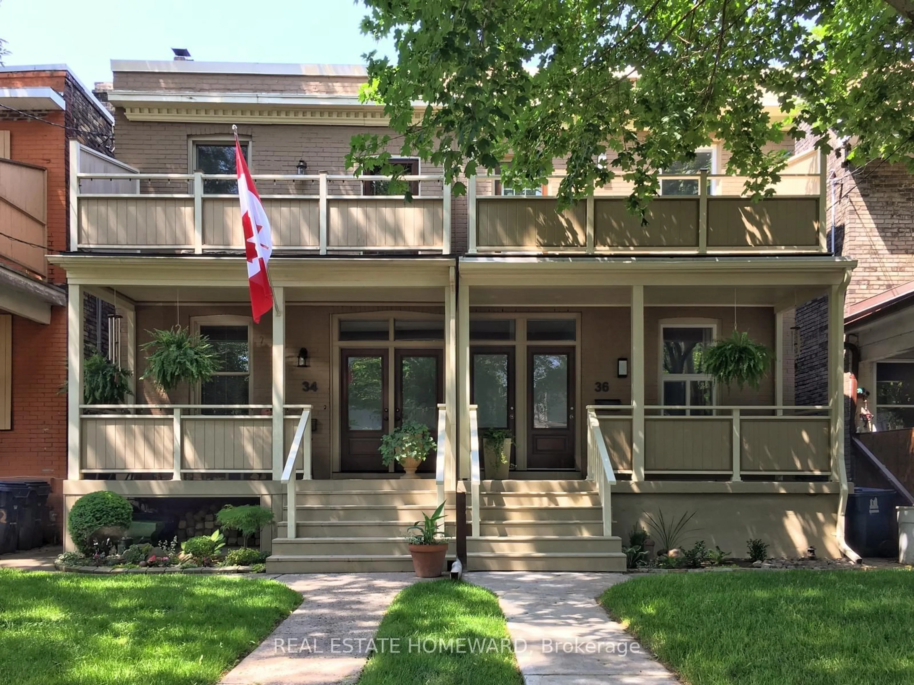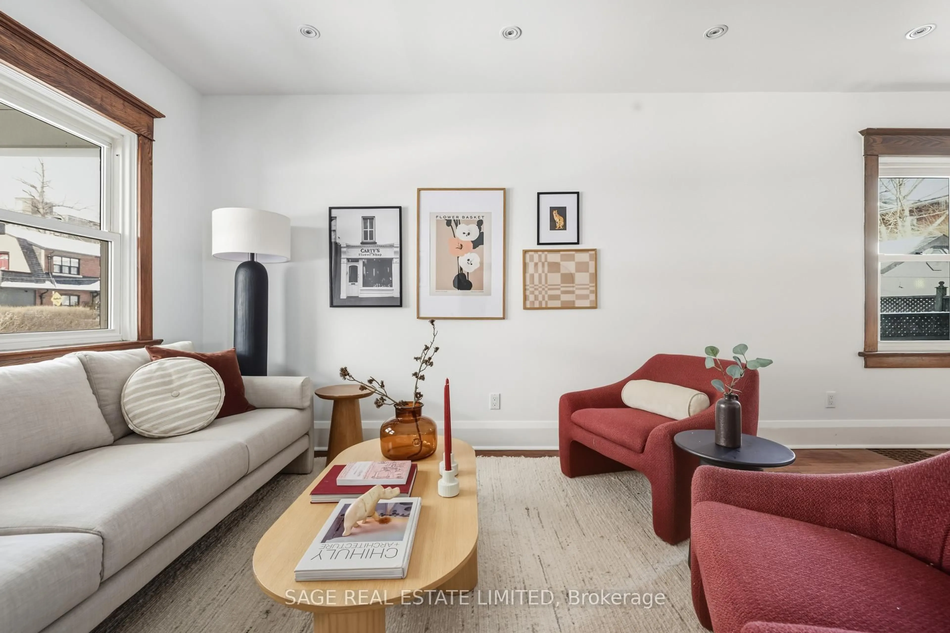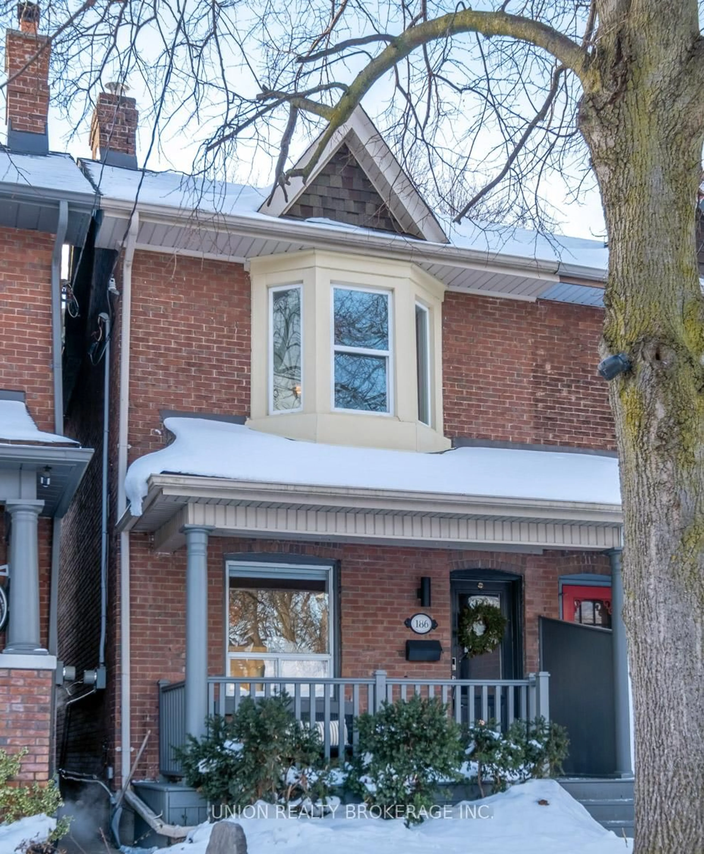Discover refined elegance in this charming family home, tucked away on a quiet, single-lined street on the edge of desirable Corso-Italia & Wychwood neighbourhoods. With a comprehensive main floor renovation, including all new electrical and HVAC, this home showcases over $300,000 in meticulous updates & improvements including a main floor powder room & the property's exterior with a new roof, paint, patio & fence. An inviting porch overlooking manicured low maintenance gardens set the tone for this stunning 3-bedroom, 2.5-bathroom semi. The exquisitely renovated open-concept design provides seamless flow, care of hardwood floors & pot lights throughout the main level. A sophisticated living room with wood-burning fireplace opens to the dining room, featuring a chic chandelier and French doors that lead out to the backyard. The heart of the home is a stunning modern custom kitchen, curated for the gourmet chef and offers a large peninsula with; waterfall quartz countertops, backsplash, and breakfast bar, high-end stainless steel Bosch and JennAir appliances, including 6 burner gas range with pot filler, custom cabinetry & a skylight. Enjoy seamless indoor-outdoor living in the private, fully landscaped & lush backyard accentuated by climbing vines along the garage wall (former barn). The spacious deck & expansive stone patio create the perfect setting for all your entertaining needs. Upstairs, a tranquil retreat awaits with hardwood floors throughout; a primary bedroom showcasing custom millwork, and complemented by two additional well-sized bright bedrooms sharing a spa-like main bathroom with a soaker tub and standalone shower. Situated on a private street within walking distance of St. Clair's vibrant restaurants, transit, and festivals, Wychwood Barns and its weekly farmers market, or explore Hillcrest Park, this home has too much to offer, and one you don't want to miss!
Inclusions: All Existing ELFs, Window Coverings, Appliances In The Kitchen ( Fridge, Gas Stove, B/I Dishwasher & Microwave, Range Hood & Bar Fridge), Washer & Dryer. Shelving Units In Upstairs Spare Bedroom.
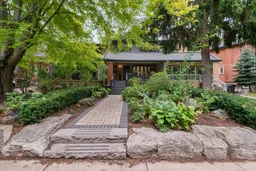 50
50

