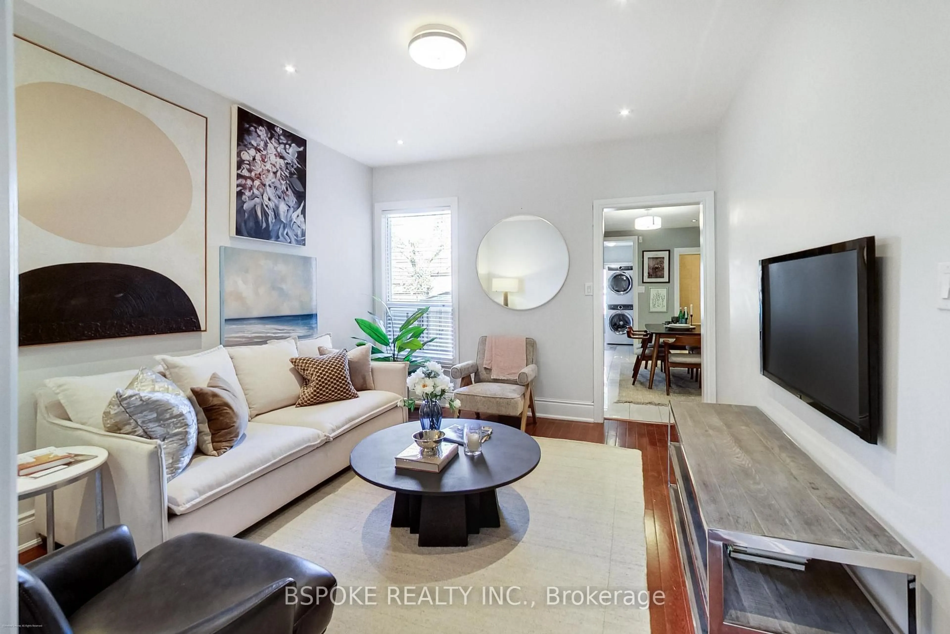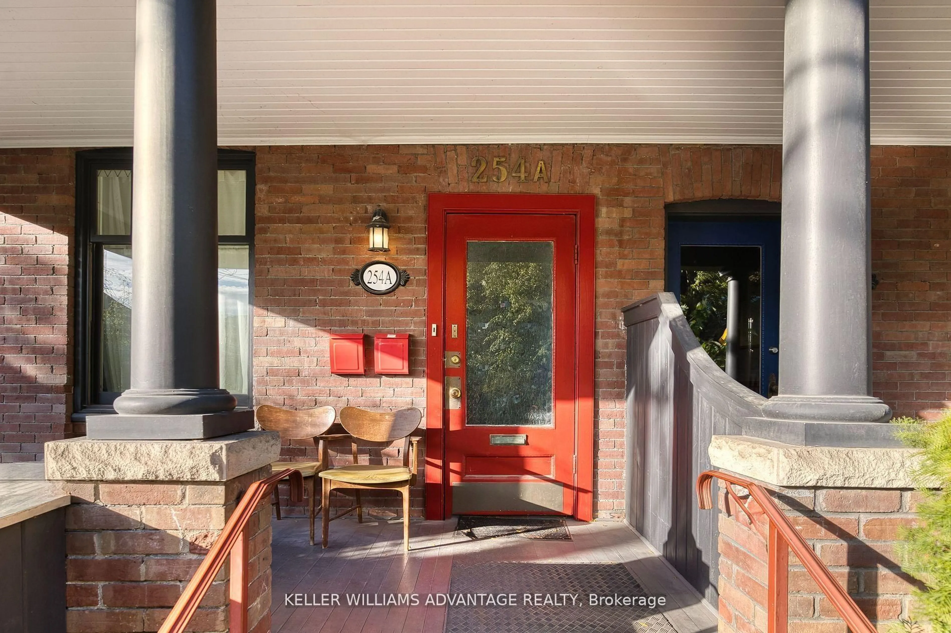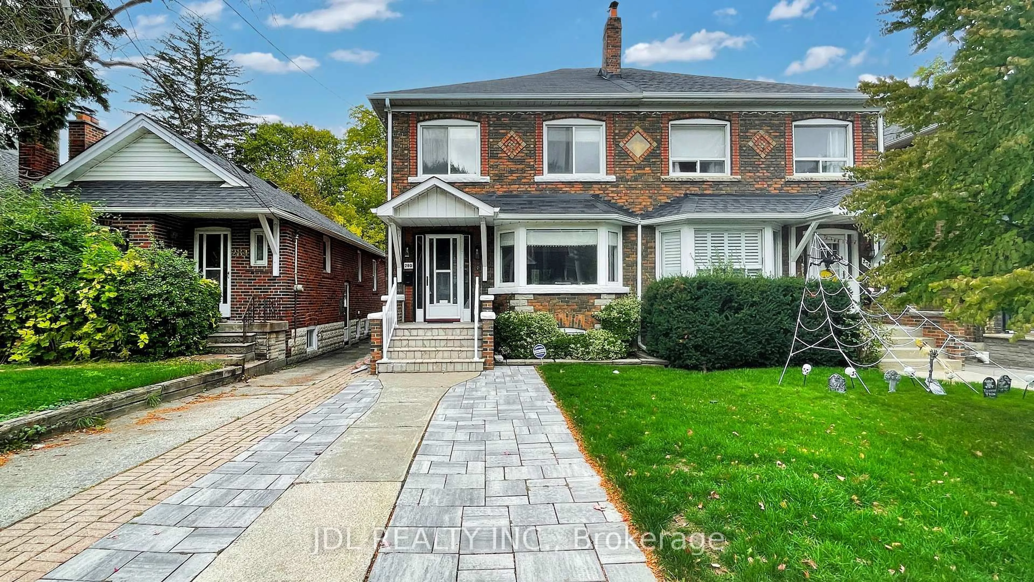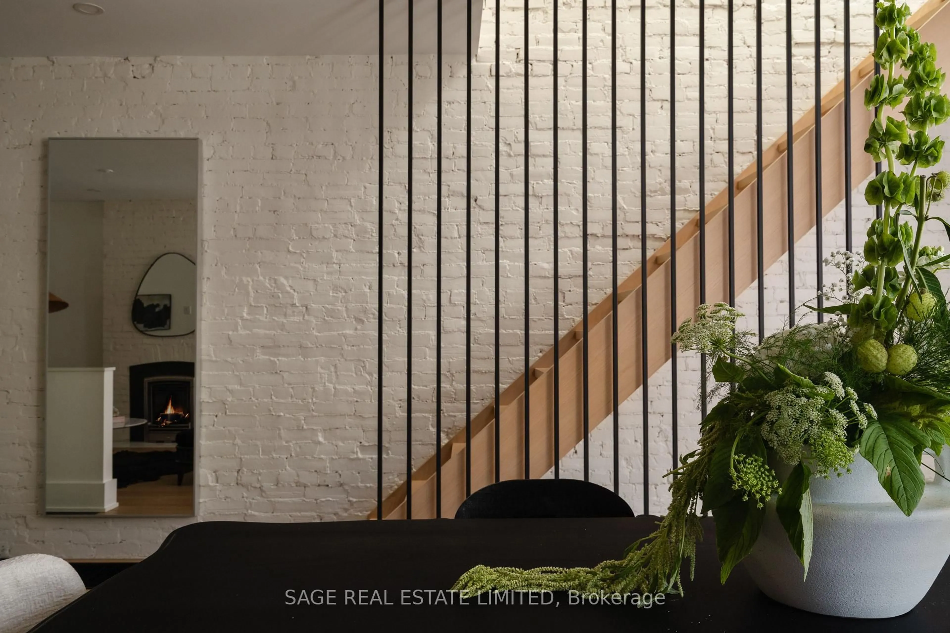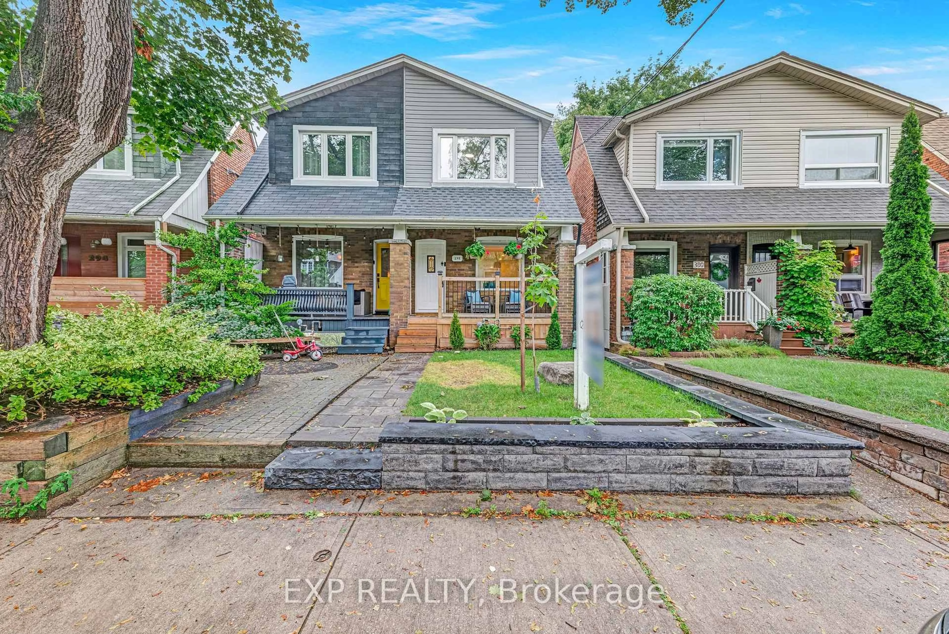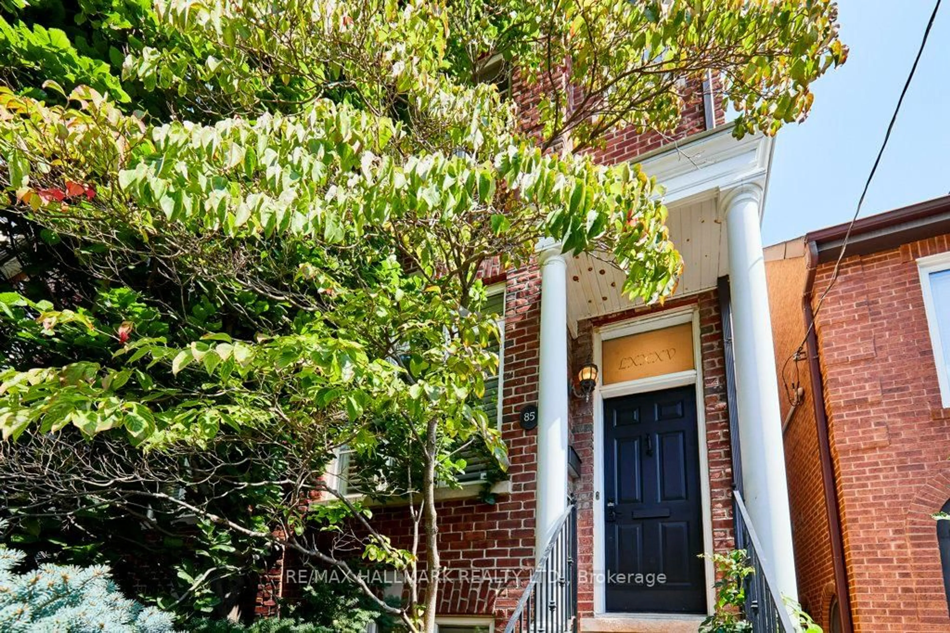Absolutely beautiful, original owner, meticulously maintained freehold home on a quiet sought after street in Toronto's Junction neighbourhood. Brand new roof and upper deck. Bright and sunny throughout with the main floor showcasing a romantic fireplace, high ceilings with pot lights, and gleaming hardwood floors. The spacious eat-in kitchen has ceramic flooring, stainless steel appliances, and walkout to the gorgeous private outdoor living area. Upstairs there are 3 spacious bedrooms with a jacuzzi tub in the main bath and 4 piece ensuite in the primary bedroom. The finished lower level has a family room, office, 4 piece bathroom, and full walkout. Can easily covert to an apartment for extra income. All windows have custom California window shutters. Stunning no maintenance yard with gorgeous custom stonework. Garage can accommodate 2 small cars. Located just 5 minutes from the TTC and UP Express train direct to downtown or Pearson Airport. Toronto living does not get better than this!
Inclusions: Fridge, stove, microwave, dishwasher, washer, dryer, all window shutters, all electric light fixtures, central vacuum, garage door opener.
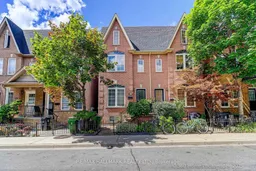 22
22

