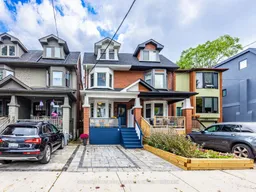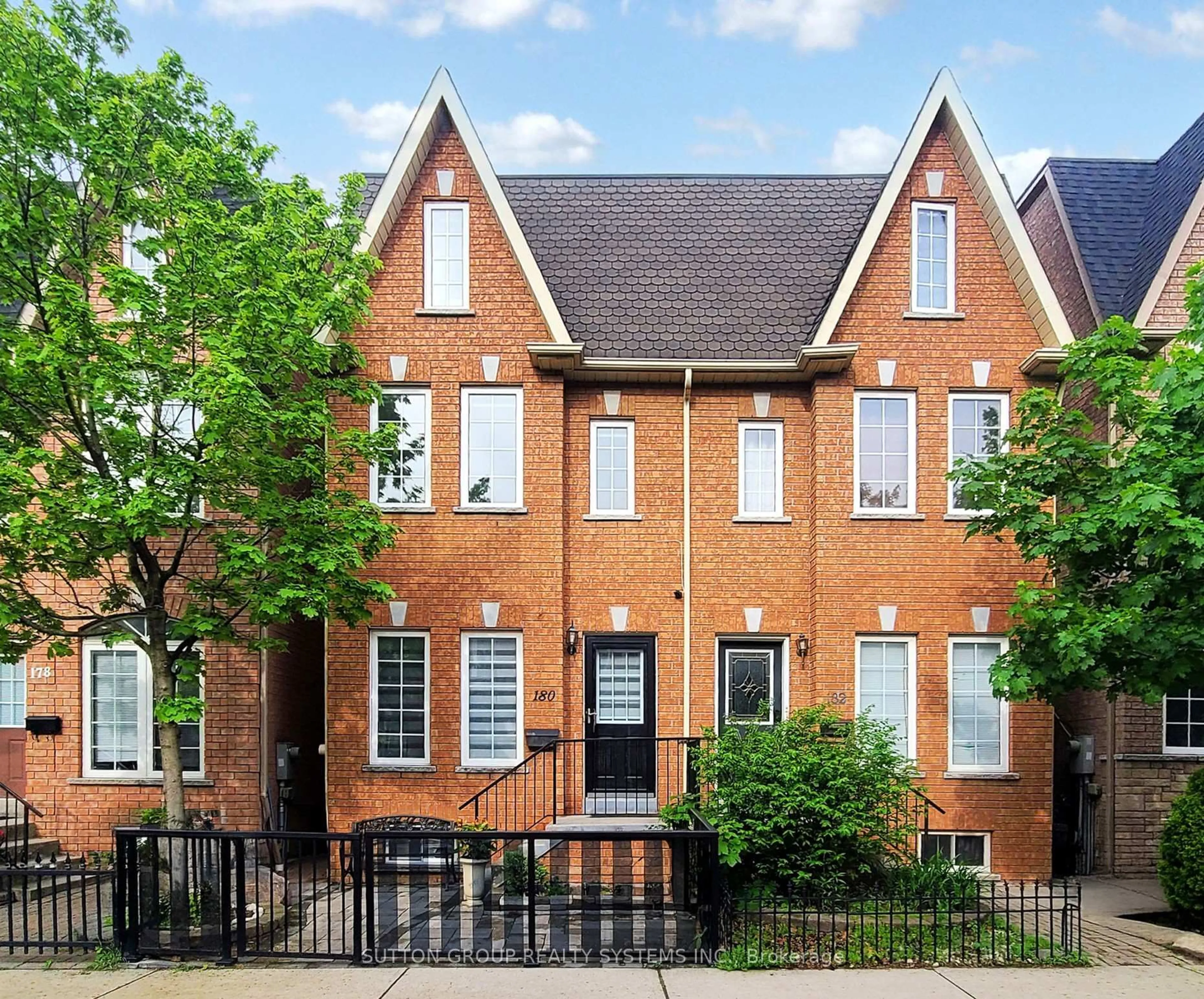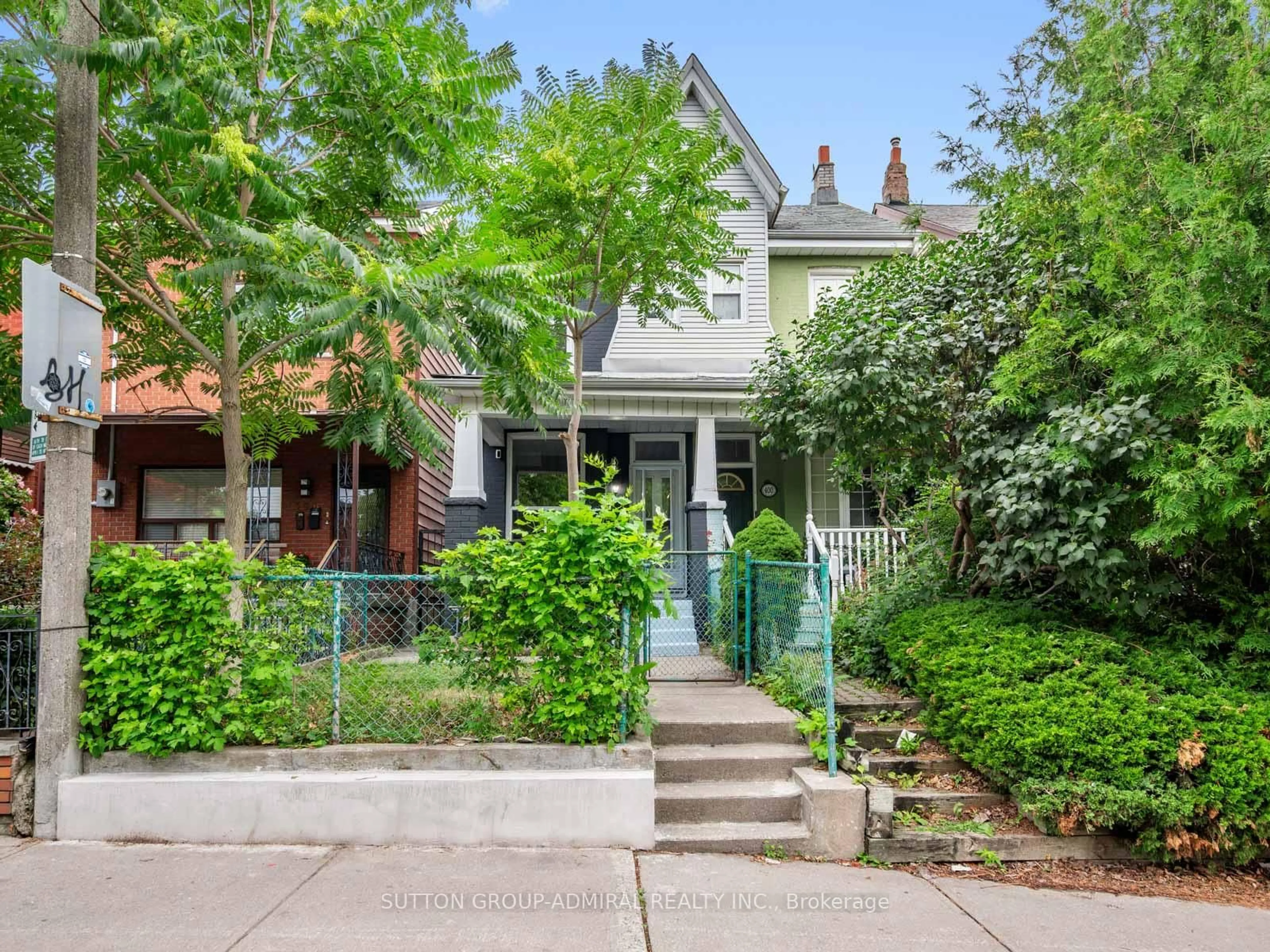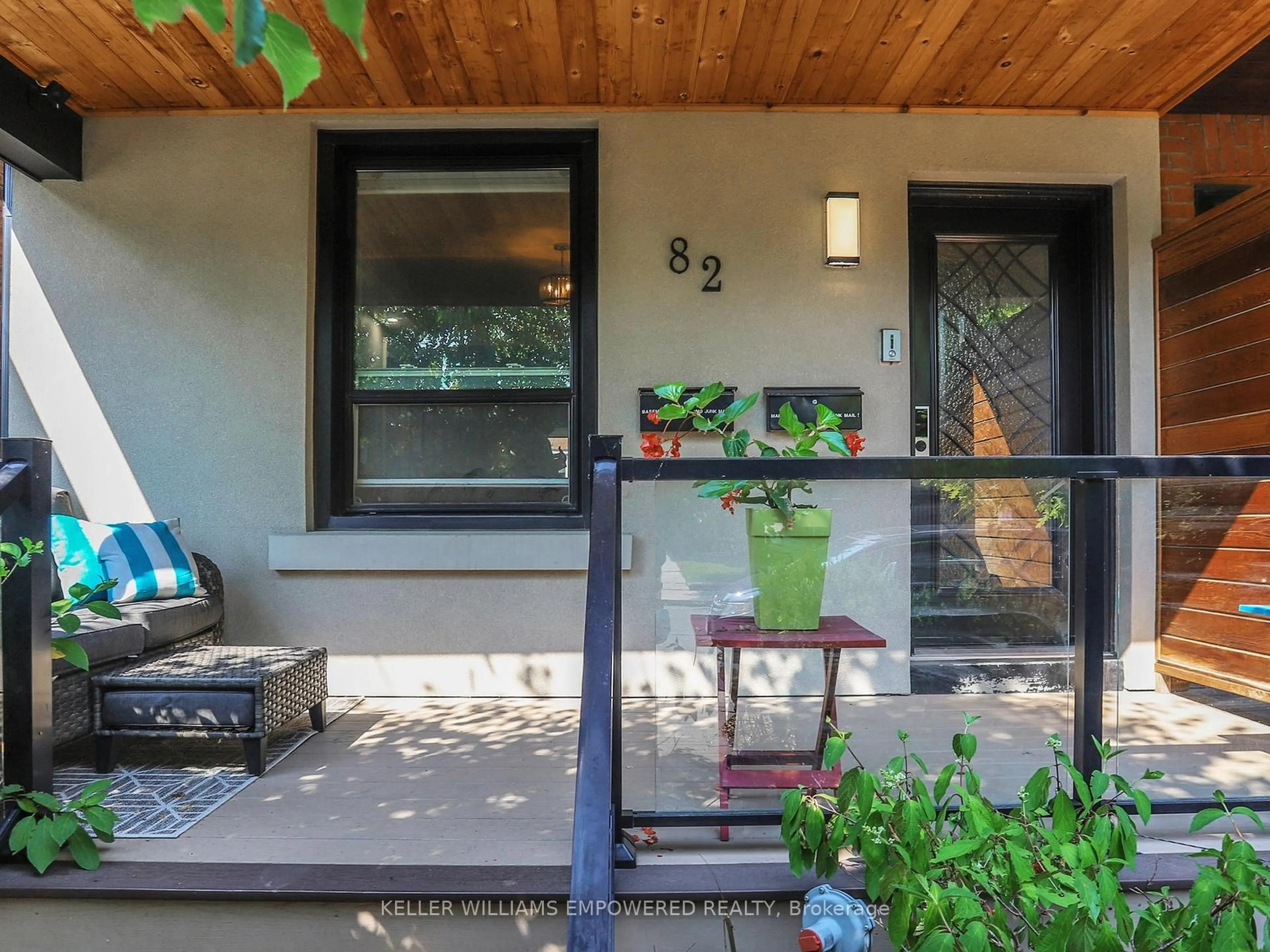Your Davisville Village Dream Home Awaits! Offering over 2,000 sq. ft. of total living space, this beautifully updated Victorian-style semi-detached home features high ceilings, tall windows, and an inviting front porch that blends character with modern sophistication. Meticulously curated interiors elevate everyday living with contemporary comfort. The main floor impresses with sun-drenched, open-concept living and dining areas, and a chef-inspired kitchen showcasing granite countertops, stainless steel appliances, custom floating shelves with brass hardware, and a welcoming breakfast bar. Off the kitchen, walk seamlessly into the fully fenced backyard-an ideal space for children and pets-with effortless flow for indoor-outdoor entertaining and alfresco dining. Upstairs, three generously sized bedrooms are complemented by a versatile tandem office or playroom. The finished lower level extends the living area with a spacious recreation room, a large bedroom, and a well-appointed three-piece bathroom-ideal for guests, in-laws, or a nanny suite. The attic offers exciting potential for a future third-floor expansion, perfect for a fourth bedroom or private studio retreat with treetop views. Outside, the professionally landscaped, south-facing yard is a showstopper, offering a private urban retreat. A stone patio anchors the space, while a manicured, low-maintenance lawn stays beautifully green year-round. Mature cedar hedging and lush garden beds create natural serenity, and a new garden shed provides additional storage. Enjoy walking to top-rated Maurice Cody Public School and the shops and dining along Bayview, Mt. Pleasant, and Yonge, with easy commuting to the city centre and access to the new Eglinton LRT. Move-in ready with flexible living spaces, this is a truly special opportunity in prime Midtown. Not to be missed! Open House Saturday & Sunday, 2 PM - 4 PM.
Inclusions: See Schedule B
 41
41





