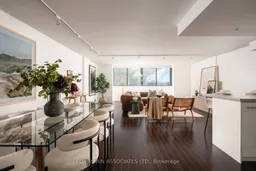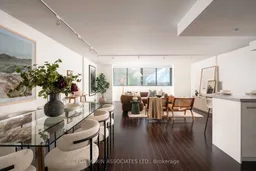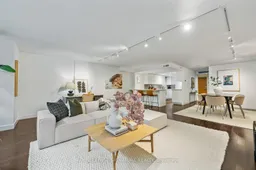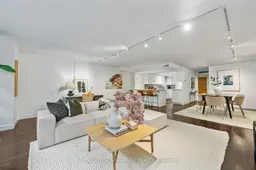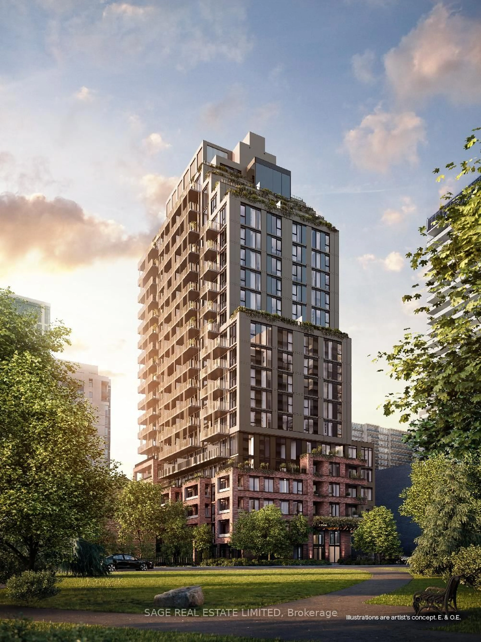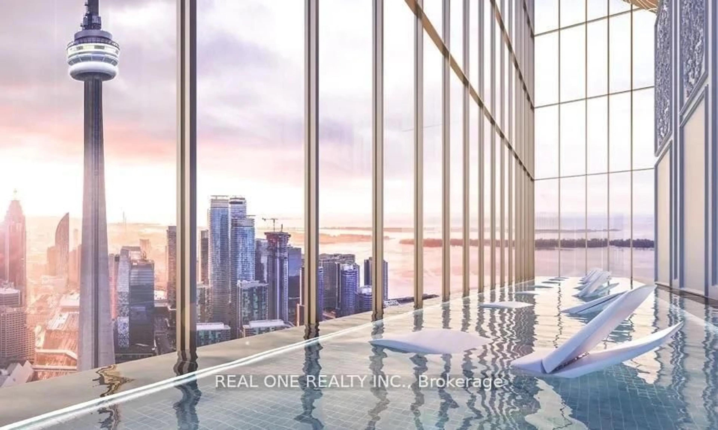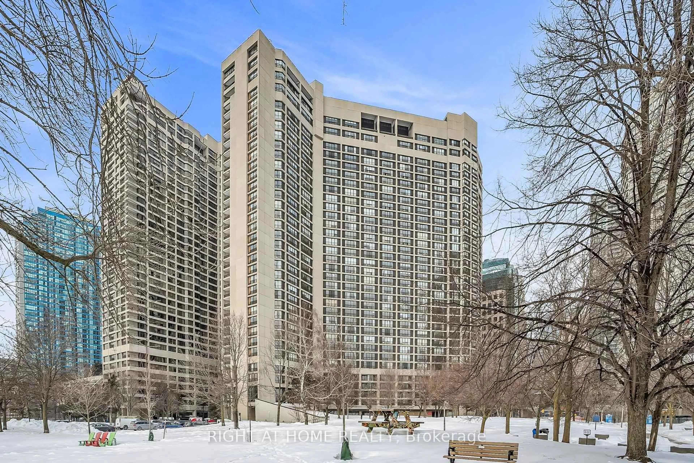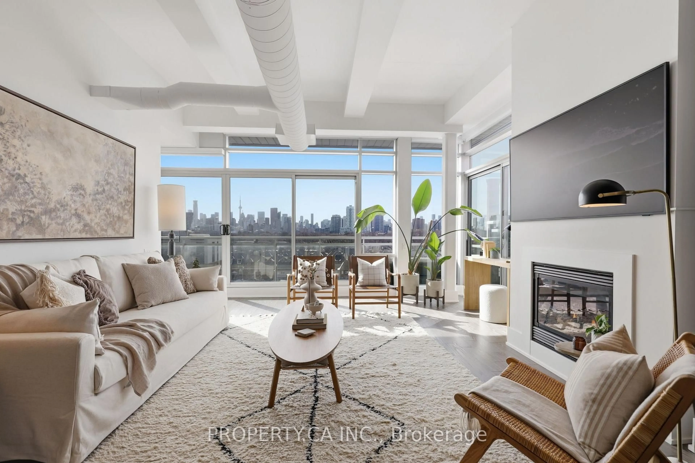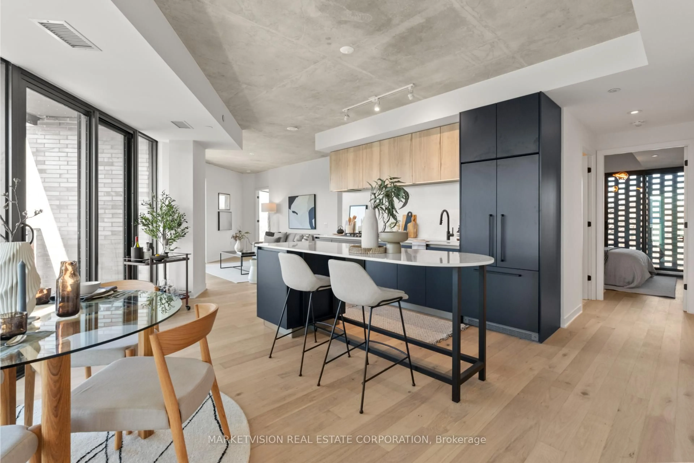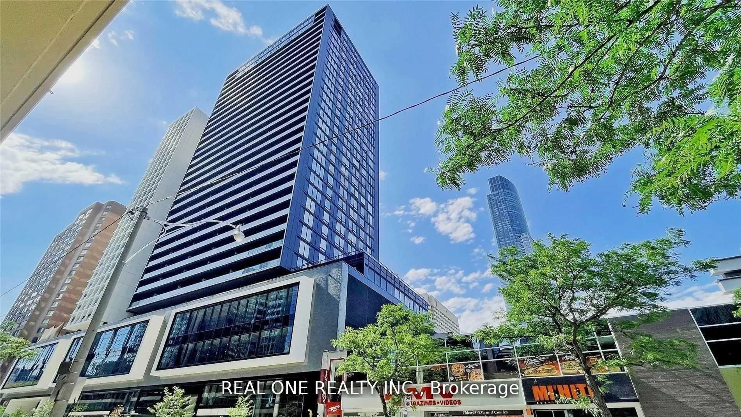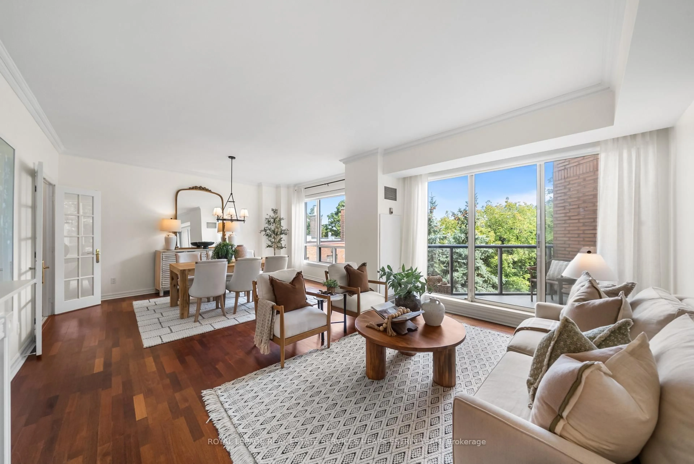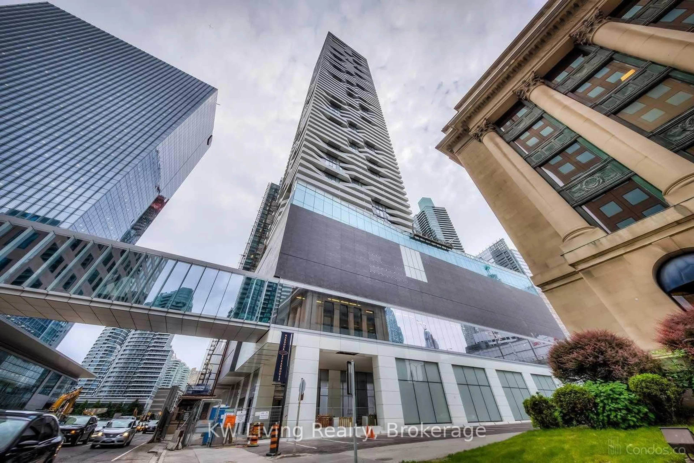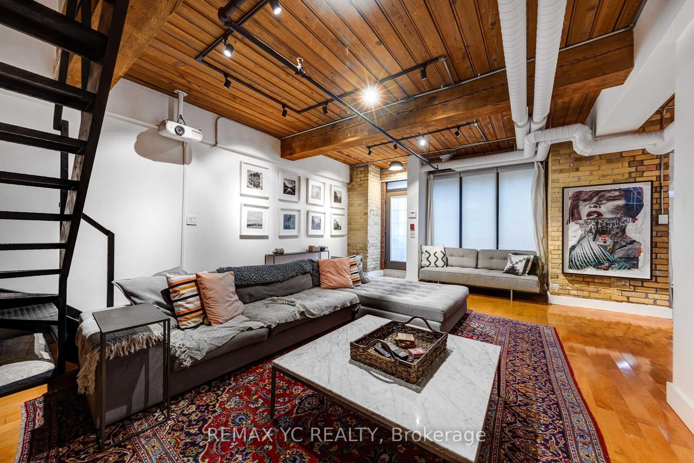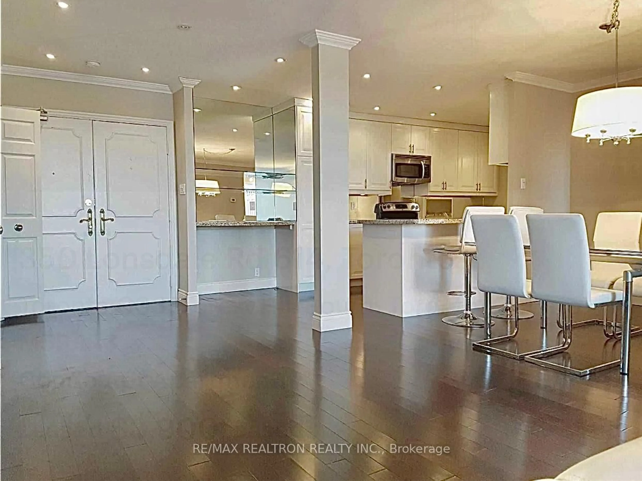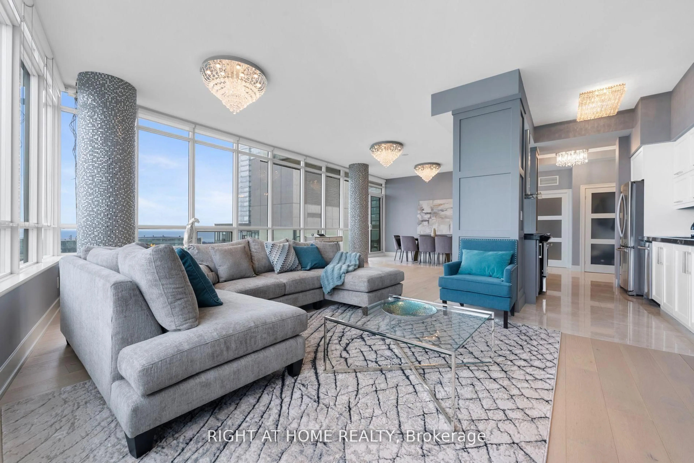An oversized two-storey residence that feels more brownstone than condo, a home collected, not constructed, with a splash of that Market Square buzz. Walk into a cinematic great room framed by gallery-white walls, moody floors, and light that shifts beautifully from east to west throughout the day. An open-concept main level designed for real life, equal parts hosting & retreating, with defined flow, warm entry moments, and practical storage right where you need it. Windows wrap the spacious living area in courtyard greenery, giving a townhouse-in-the-city feel that makes this double-decker one of only a handful in the complex. A fully reimagined eat-in kitchen finished in glossy white with quartz counters, a mirrored backsplash, and integrated Liebherr, Porter & Charles, AEG, and Miele appliances. Thoughtful lines and symmetry, clean cabinetry, a hidden pantry, and a layout that balances visual restraint with culinary practicality. Included? A dining moment straight out of Azure Magazine with proportions that invite long dinners and lively conversation, easily seats eight & connects effortlessly to the main-level powder room.Retreat to the second floor for a primary suite that welcomes slow mornings; east-facing light, rich hardwood, and a sense of scale that rivals a luxury hotel. A spa-level ensuite that embraces simplicity with confidence: frameless glass, neutral tiling, and subtle contrasts between warm and cool tones, topped with a spacious walk-in closet with floor-to-ceiling built-ins.Down the hall, your generous second bedroom is topped with its own private ensuite, perfect for guests, teens, or a sophisticated in-home office. Bonuses include a dedicated upper-level laundry room, ensuite storage, and separation of space, making day-to-day living refreshingly easier. This is full-service living with a 24-hour concierge, rooftop pool, gym, sauna, squash courts, and landscaped terrace overlooking the best neighbourhood in the city.
Inclusions: Steps to Toronto's best culinary scene, including Carisma, Amano, Bindia, Piano Piano, and the iconic St. Lawrence Market & built-in Metro Grocer at your doorstep. Parking spot equipped with an EV charger. Meticulously maintained by its current owner with a full-scale building restoration already complete and a gorgeous new lobby just days from being revealed, with a strong reserve fund and no surprises ahead. A home that captures the spirit of refined downtown living: quietly luxurious and undeniably livable.Built-In Fridge (Liebherr), Built-In Microwave (AEG MicroMat-Duo), Cooktop (Porter & Charles), Built-In Oven (Porter & Charles), Built-In Dishwasher (AEG), Washer & Dryer (Miele), All Light Fixtures, All Window Coverings & Drapery Hardware, California Closets & Built-ins, Double Front Entry Closet (Main Floor), Ensuite Storage (2nd Floor), Thermostat, Front Entry Security System, Underground Parking with EV Charger, Underground Storage Locker.
