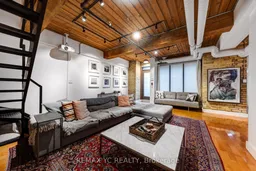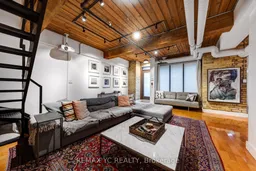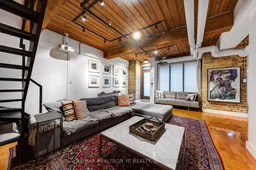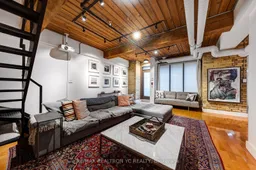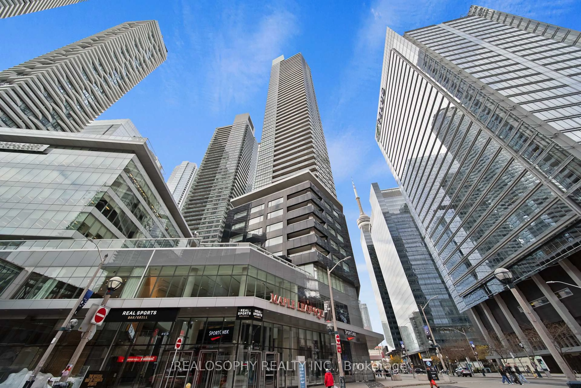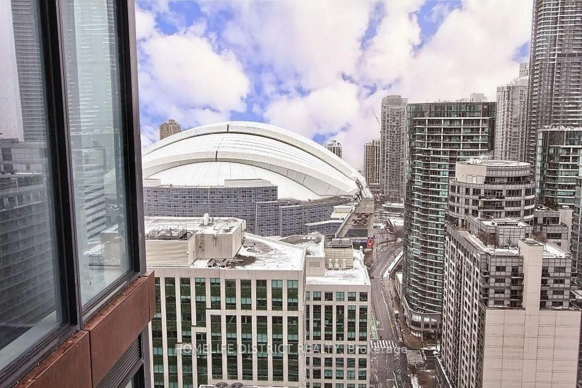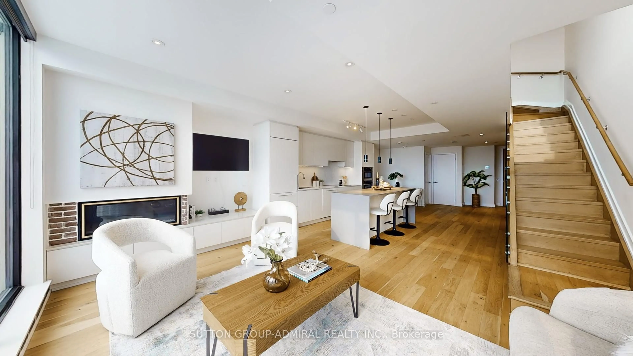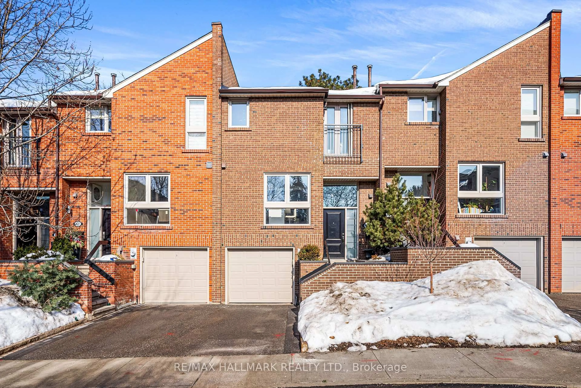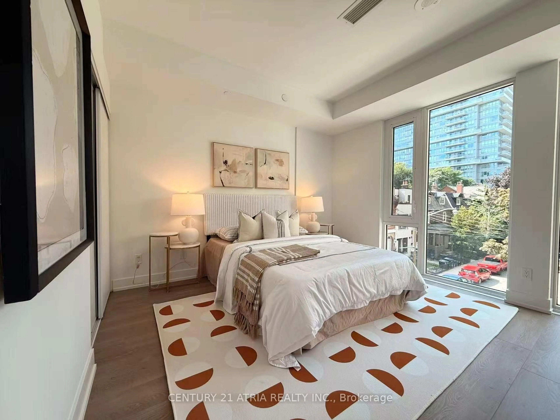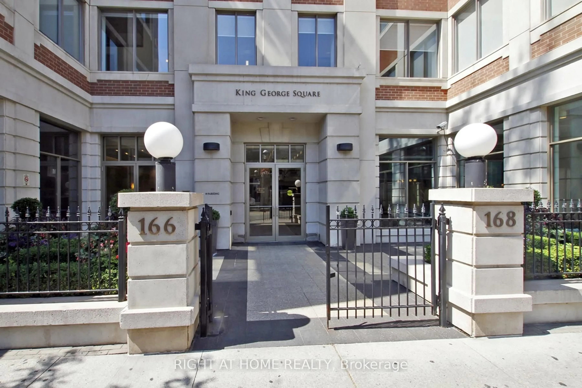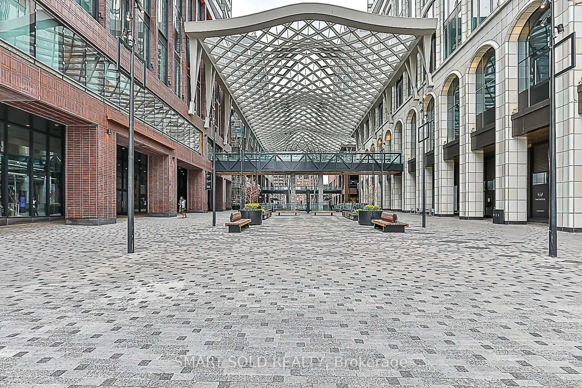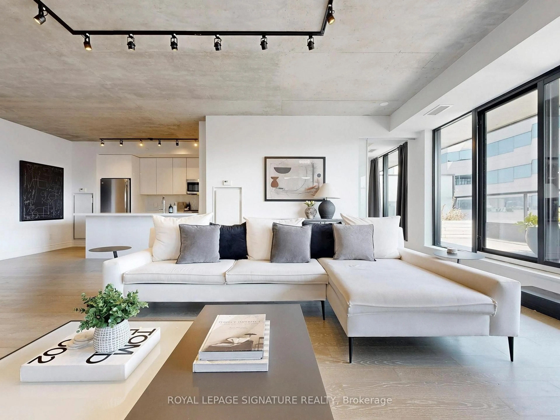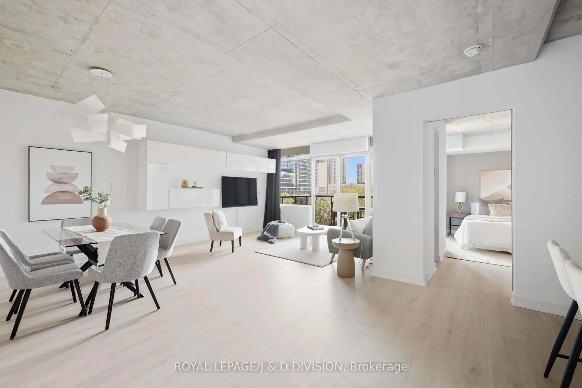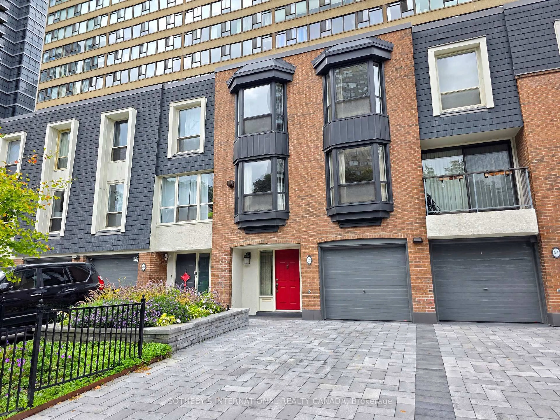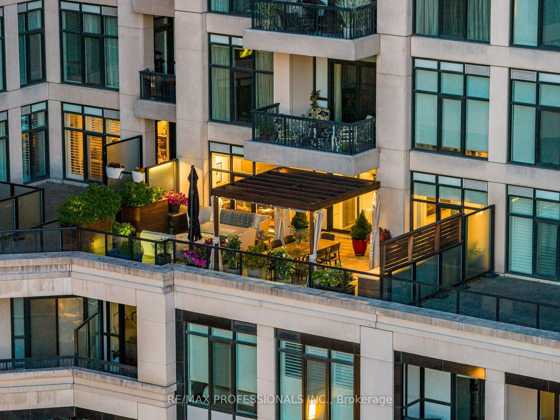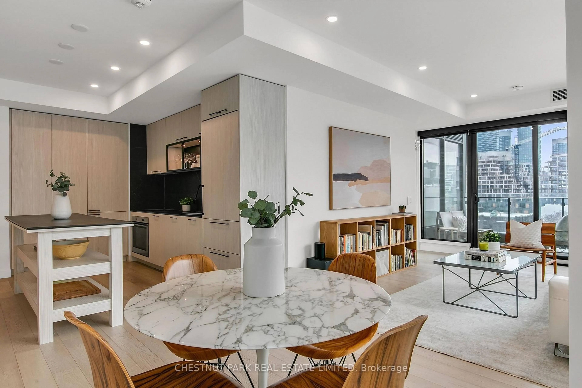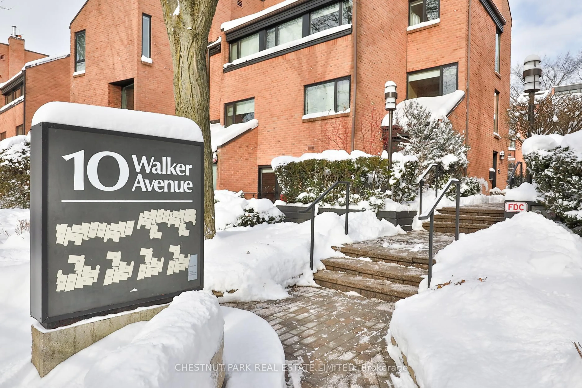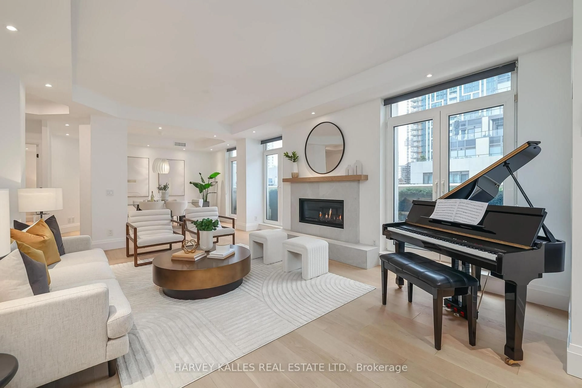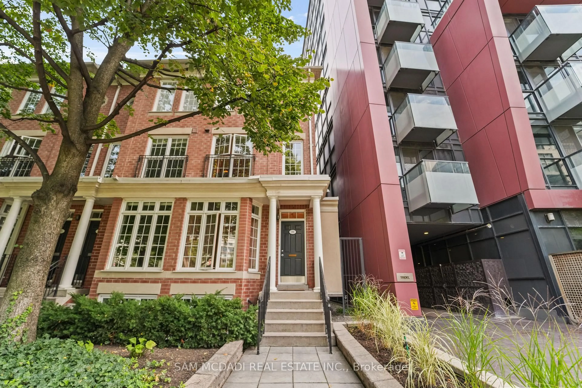Don't Miss This Rare, True Authentic 2-Storey Loft Unit, Approximately 1,500 sqft of living space Located Just West of Spadina/Wellington. Soaring 10-Ft Ceilings Throughout The Unit With Floor To Ceiling Windows. Generous Main Floor Open Plan Living/Dining & Chefs Kitchen With Jennair Premium Gas Stove & Jennair S/S Fridge. Additional Bedrm W/Double Mirrored Closets. Separated 2nd Level Primary Bedroom Is Not Disappointing Anyone With Its Great Size, Den W/Dual Closet, Fire Place, and Ensuite Bathroom!. Enjoy Your Summer With Exclusive BBQ Machine Located At Front Terrace! Located In the Prestigious King West Neighbourhood. The Well, The Most Exciting New Shopping Centre On your Doorstep, Min To Toronto's Vibrant Financial and Entertainment Districts, and only a short trip to the Rogers Centre stadium, the CN Tower, and the Metro Toronto Convention Centre, as well as an endless list of shops, restaurants, bars and clubs!
Inclusions: Jennair Steel Fridge, Jennair Gas Stove, Dishwasher, Microwave, Washer And Dryer, All Window Coverings, All Electrical Light Fixtures, 4K Projector Tv, Bbq, Designer Furnishings.
