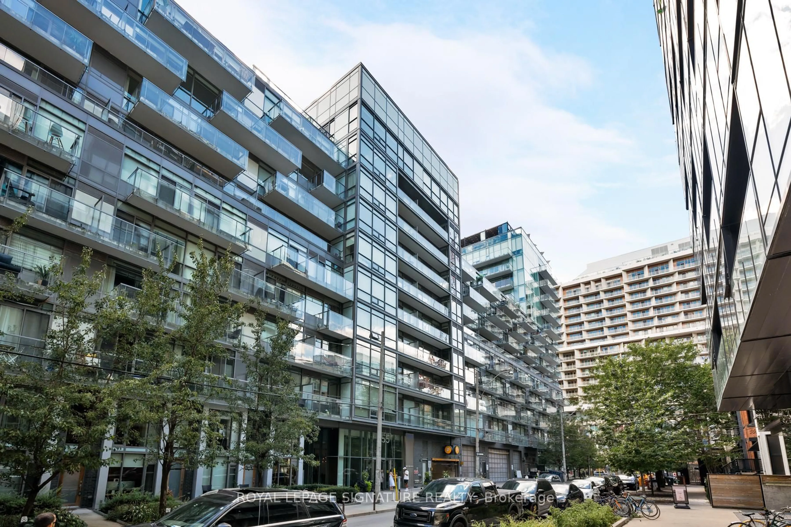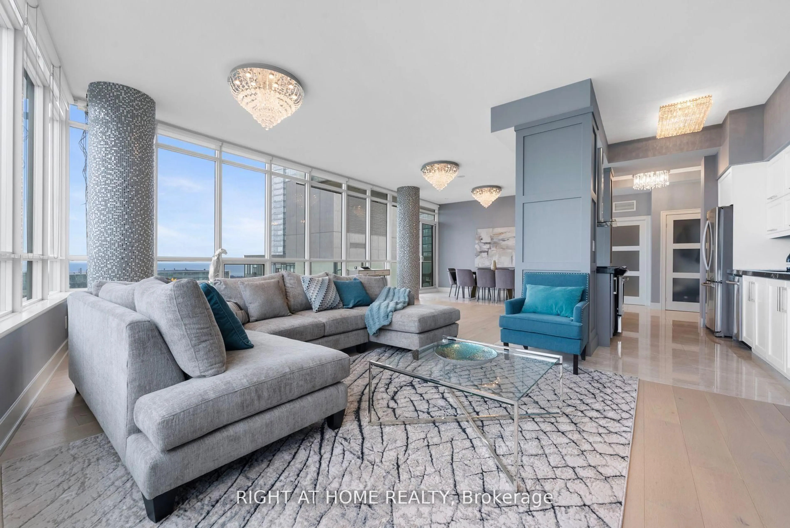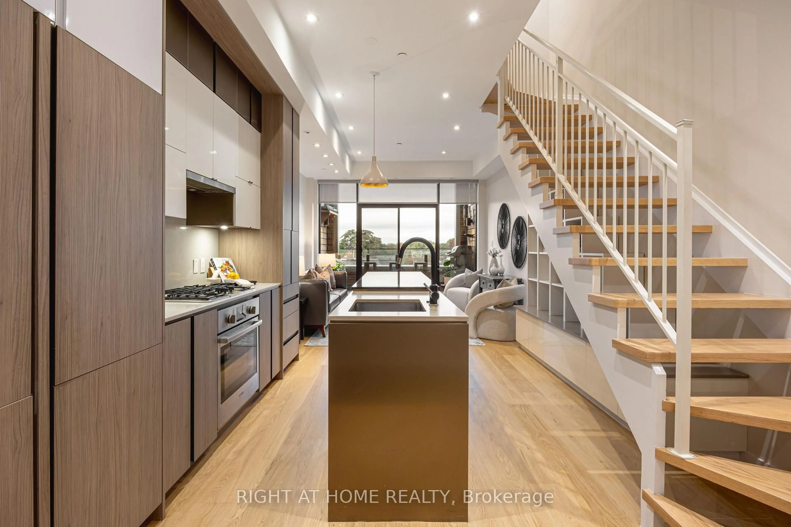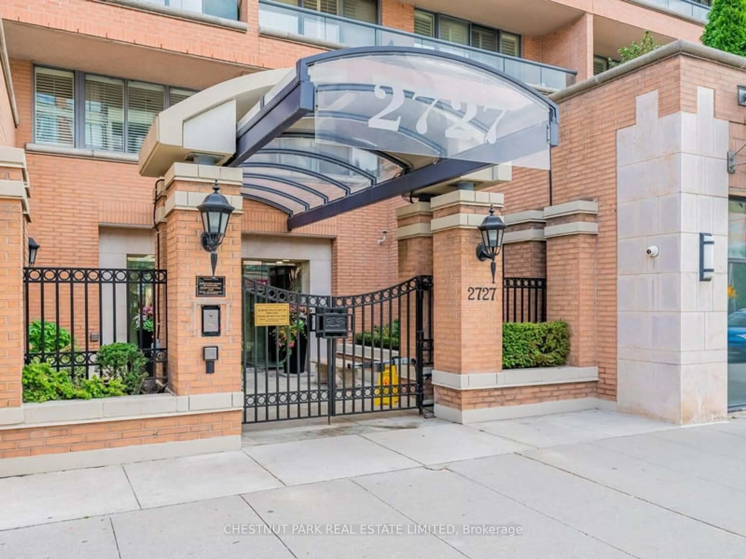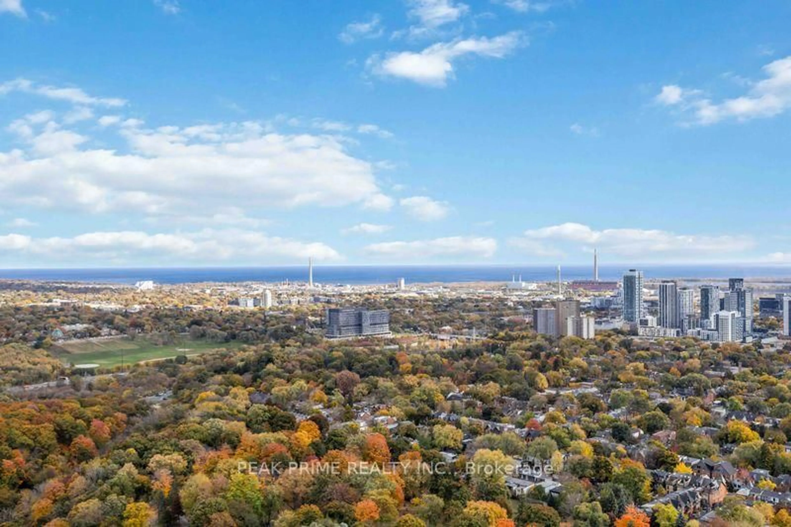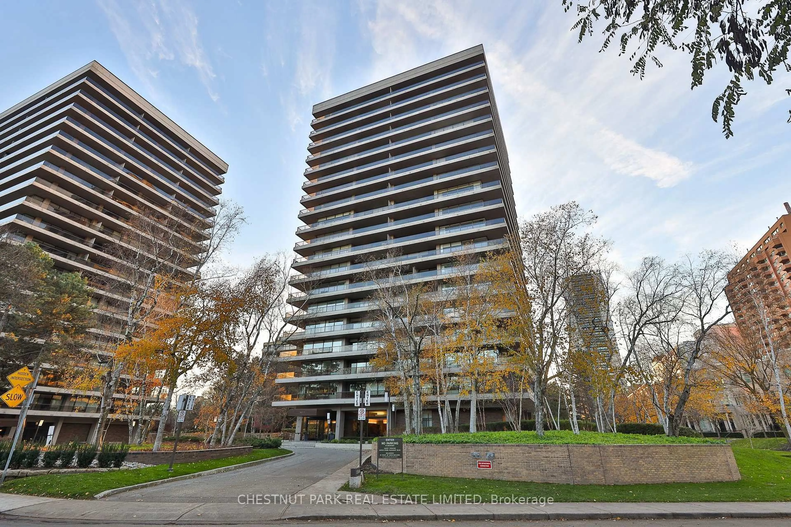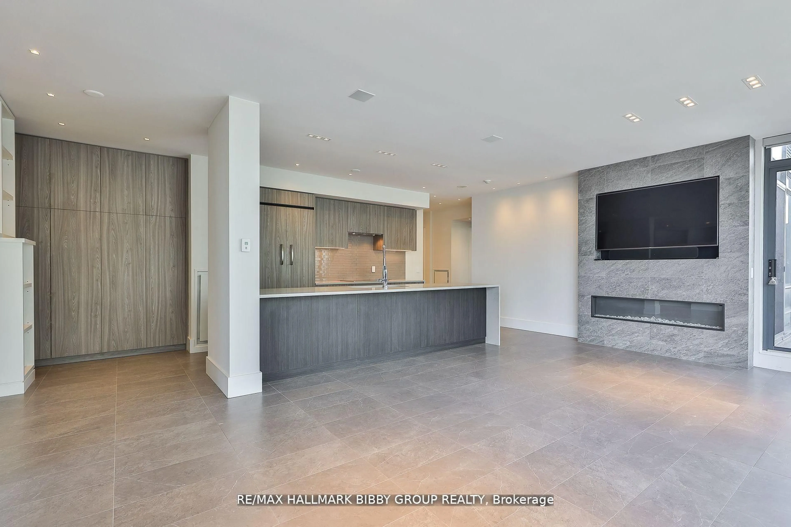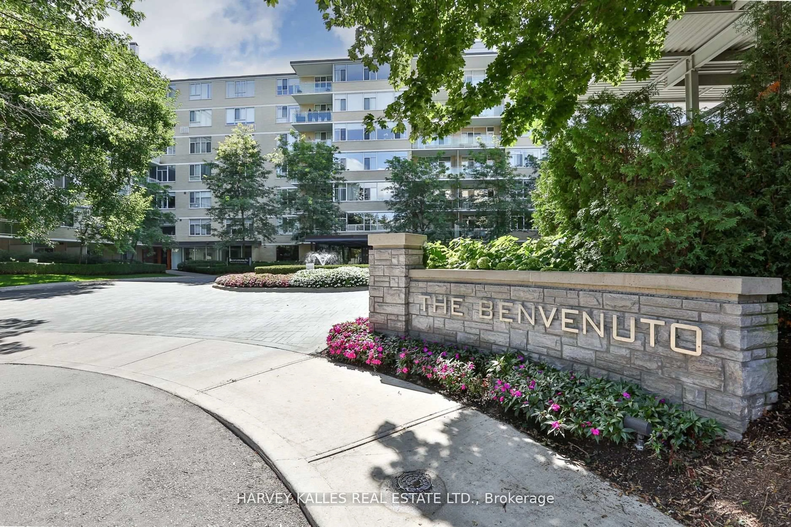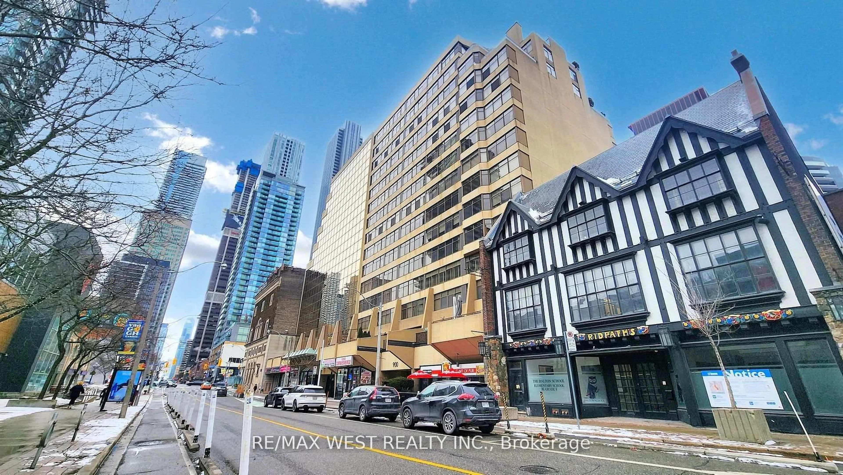Tucked into one of Toronto's most coveted enclaves, this refined multi-level townhome delivers the perfect fusion of downtown energy and residential tranquility. With its private entrance, attached garage, and curated building services, Unit 49 feels more like a boutique home than a condo ideal for those who crave space without sacrificing location. Step through the marble-tiled entranceway into a home layered with warmth and character. Mahogany and oak flooring span the three above-ground levels, while the kitchen gleams with black granite countertops and tiled surfaces that balance style with durability. The main level opens to a sunlit living and dining space, flowing seamlessly onto a south-facing terrace equipped with electrical, water, and natural gas hook-up perfect for al fresco entertaining. Upstairs, the expansive primary suite overlooks Victoria Memorial Park and features a spa-inspired ensuite with a jacuzzi tub, stand-alone shower, and rustic tile flooring. Step out onto your private terrace with a hose bib, ideal for summer gardening or morning coffee in the sun. The second level offers two versatile rooms and a full bath, while the lower level provides a generous open area with built-in shelving, a powder room, and direct access to your private one-car garage. Residents enjoy twice-weekly garbage pickup, window washing, nighttime security patrols, and meticulous gardening and grounds maintenance; all part of a well-managed community that values comfort and care. With high-speed Fibe internet and thoughtful touches throughout, this home is as connected as it is serene.
Inclusions: All electrical light fixtures, window coverings and kitchen appliances.
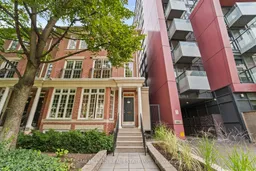 36
36

