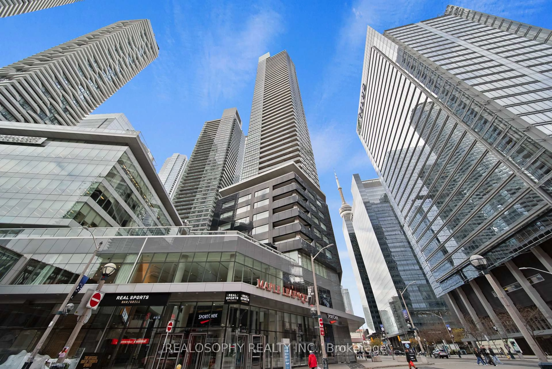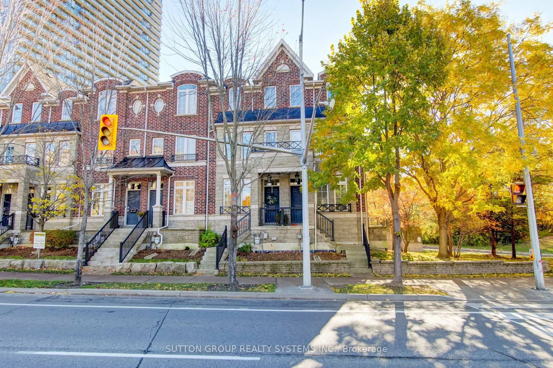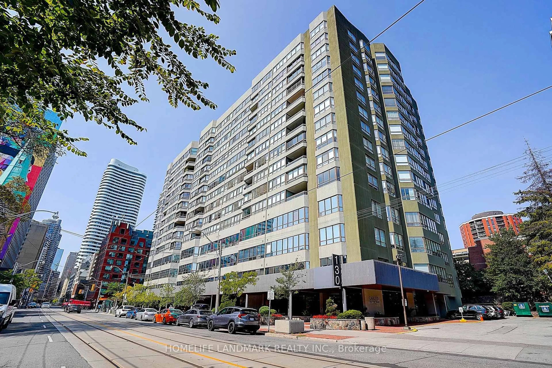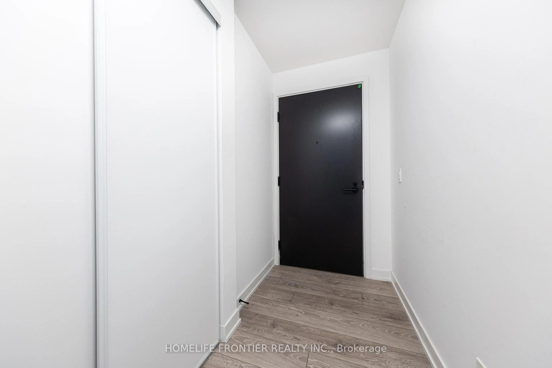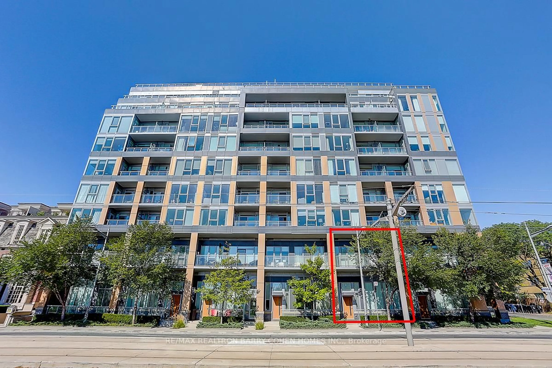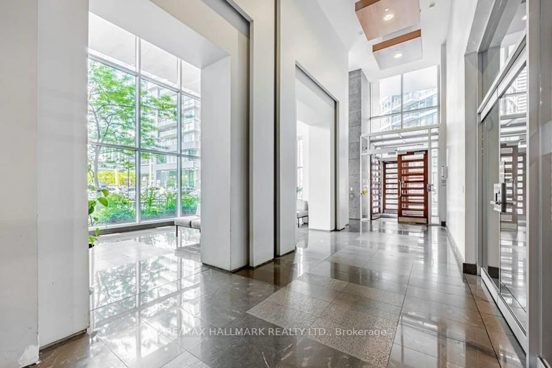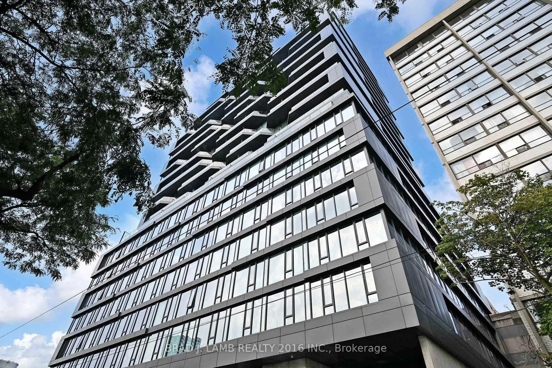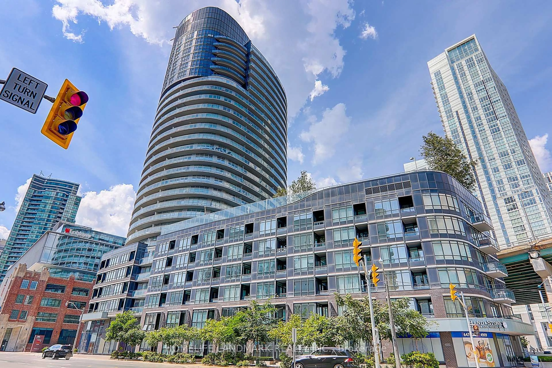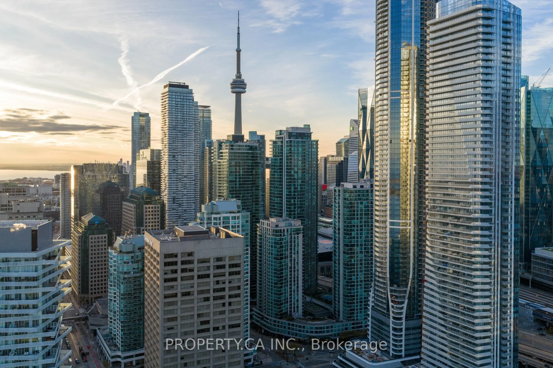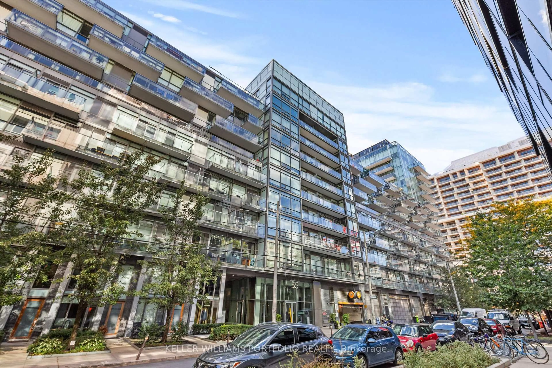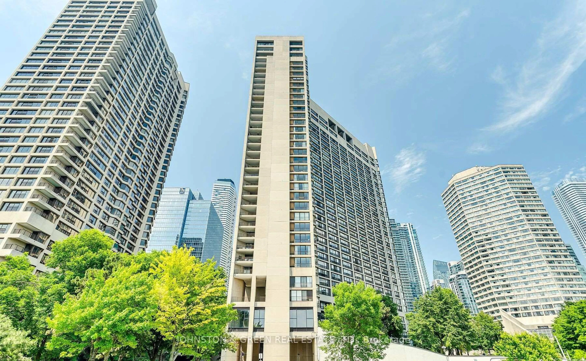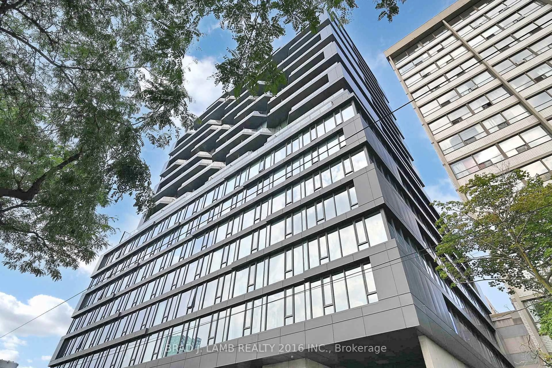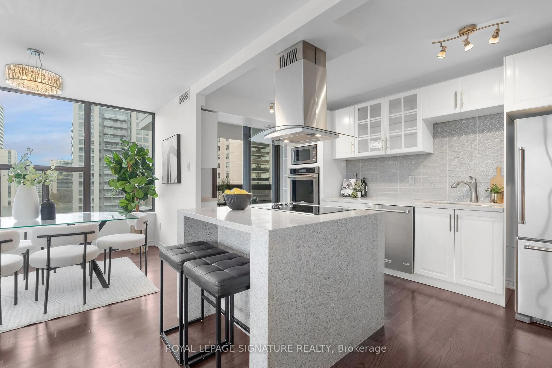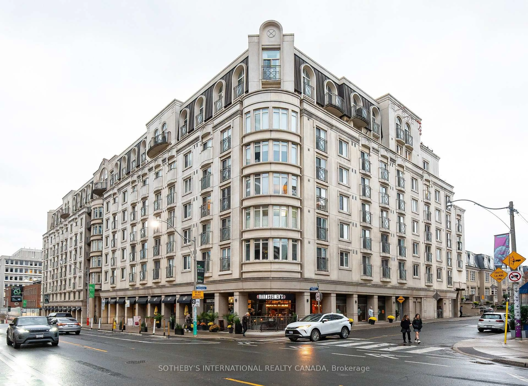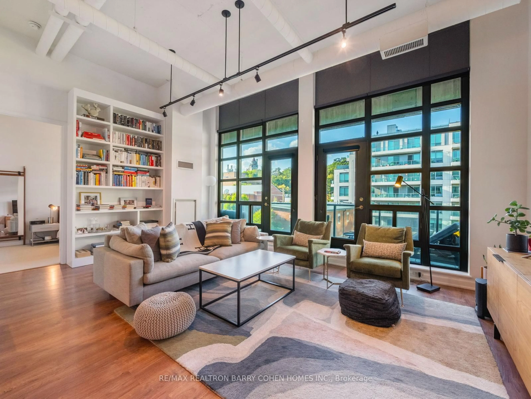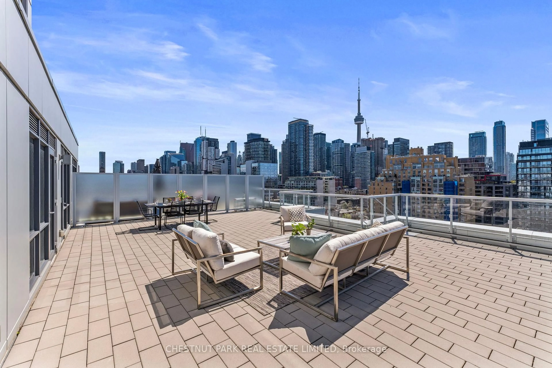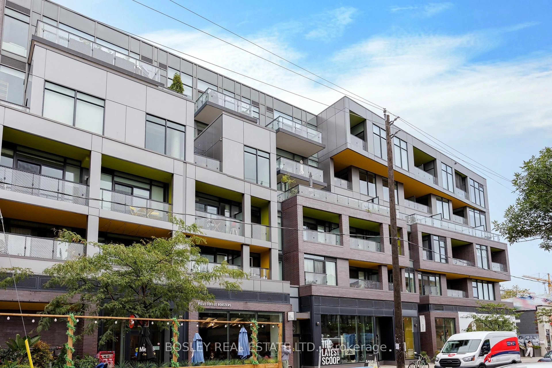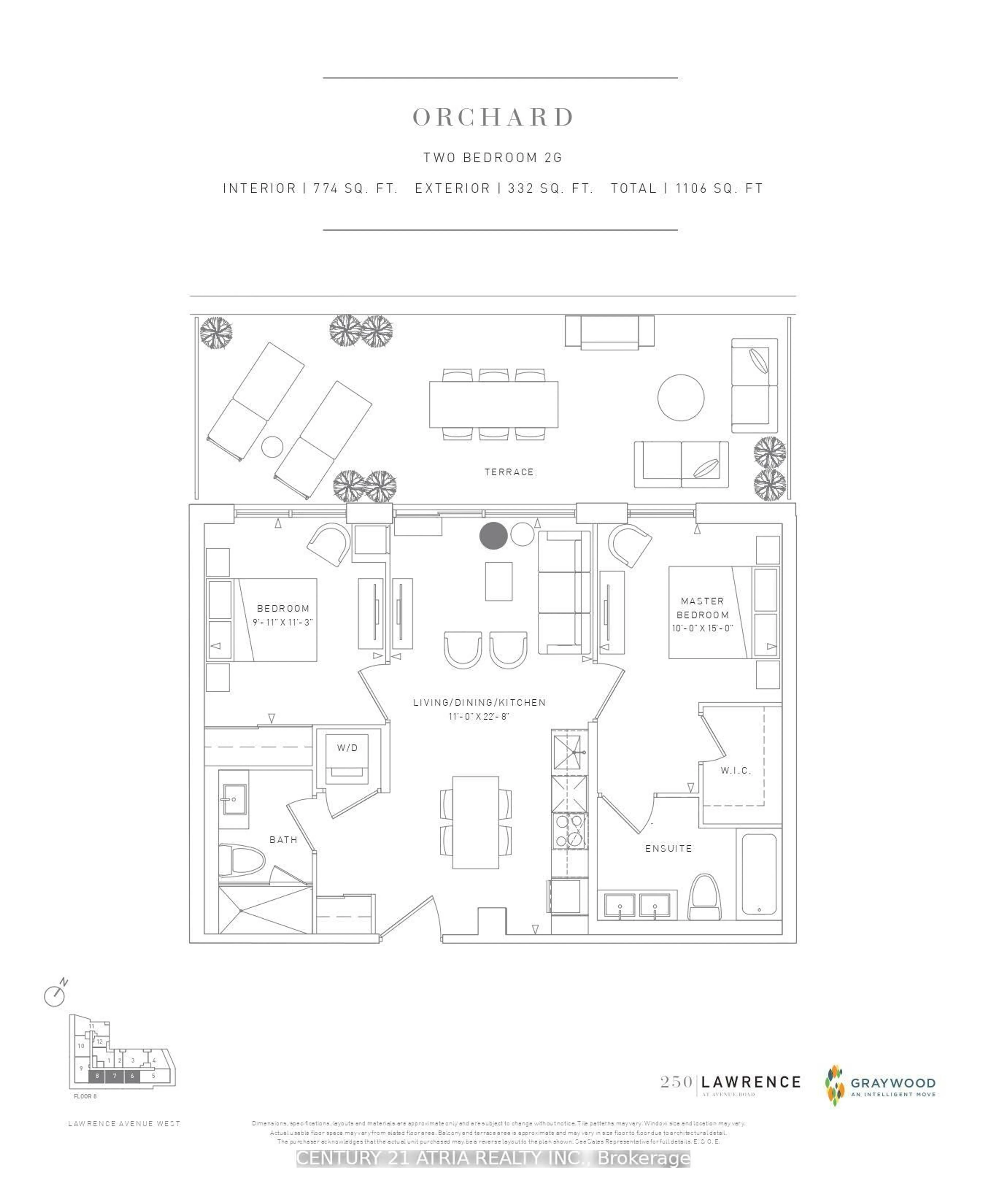This breathtaking three-bedroom residence boasts 9-foot ceilings, an expansive open-conceptlayout, and two full bathrooms, all within an exclusive boutique-style building. Prepare to becaptivated by the 1260 sq ft of luxurious living space and the huge balcony offeringunobstructed views in every direction. Enjoy an exceptional range of amenities, including arooftop pool, state-of-the-art gym, party and private dining rooms, media lounges, games room,outdoor terrace with BBQs, dog run, sun deck, and 24-hour concierge service.Located in the heart of the city, you'll have retail shops, top restaurants, bars, ShoppersDrug Mart, Indigo, and a gourmet food market just steps away. Plus, with the Rogers Centre, CNTower, public transit, Union Station, and the Entertainment & Financial Districts nearby, thisis urban living at its finest. Enjoy a 10-minute walk to the Financial District, 5 minutes tothe waterfront, and 15 minutes to Union Station. Upscale shopping and the city's trendiestdining spots are right at your doorstep. Parking is available for purchase with the unit. Don'tmiss this opportunity to call this luxurious condo your new home! Property taxes have not been assessed yet.
Inclusions: TRIDEL CONNECT, SMART HOME TECHNOLOGY, Tridel At The Well's top of the line 400 Series: Quartzcountertop. Miele Appliances.
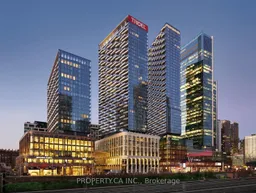 14
14

