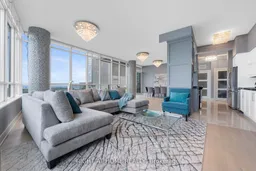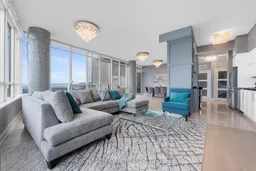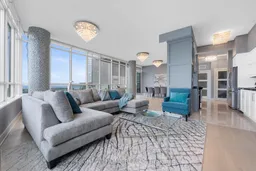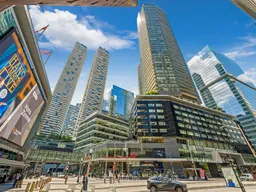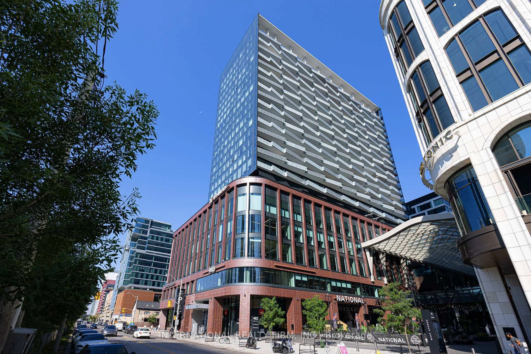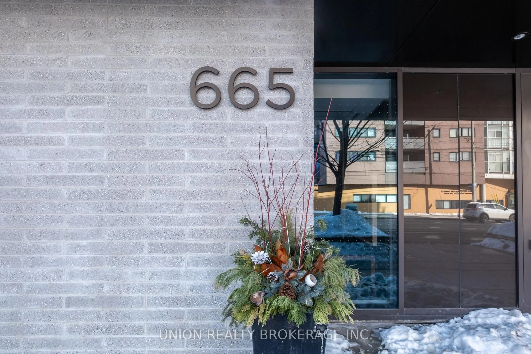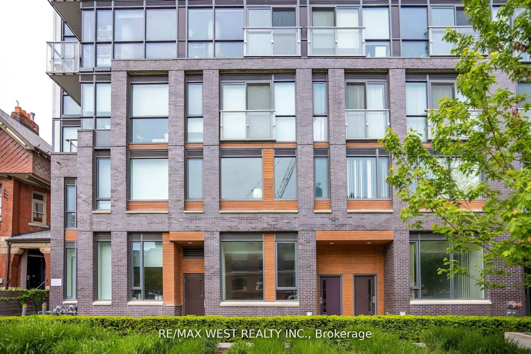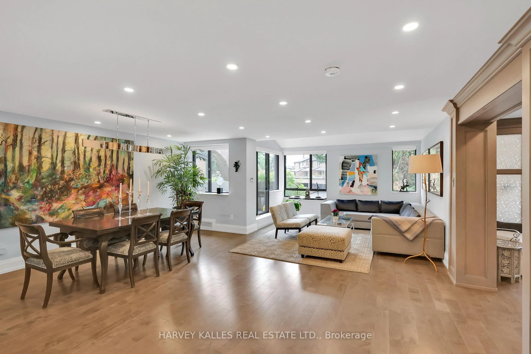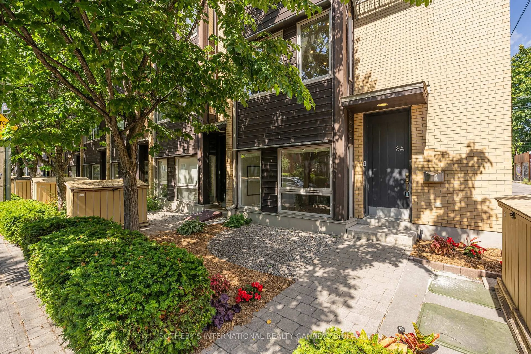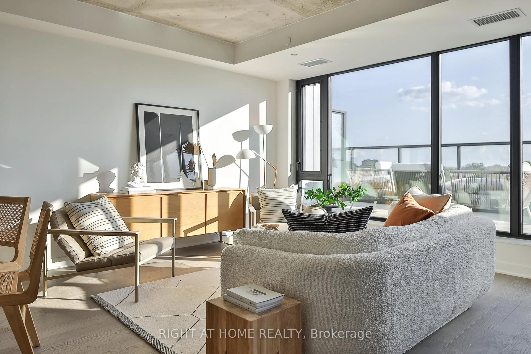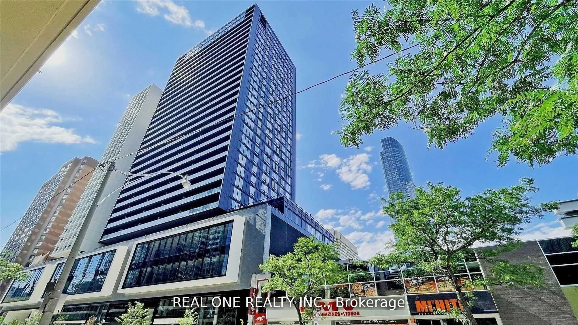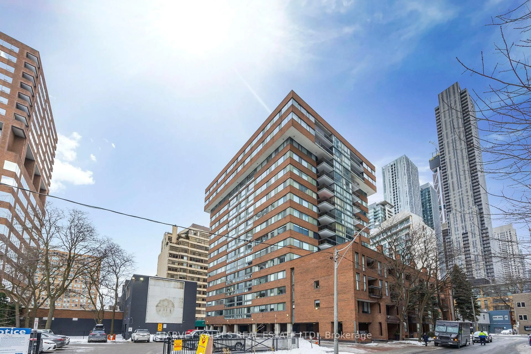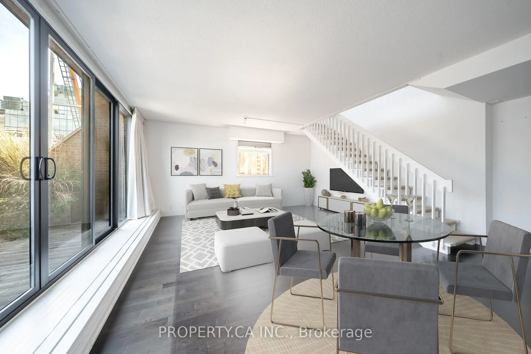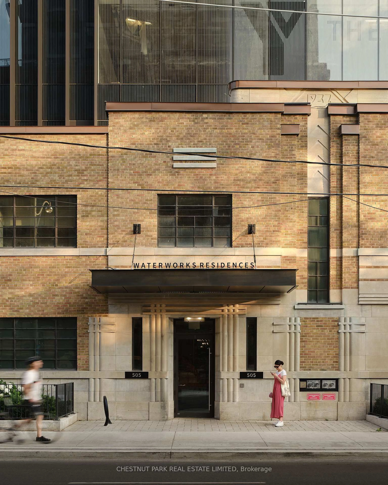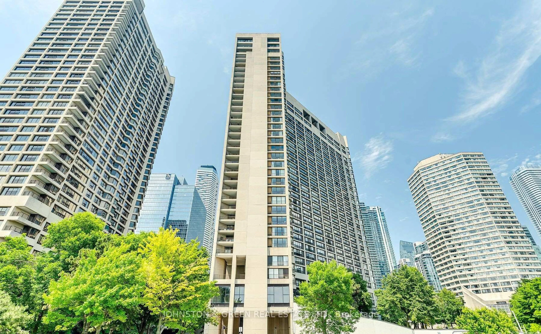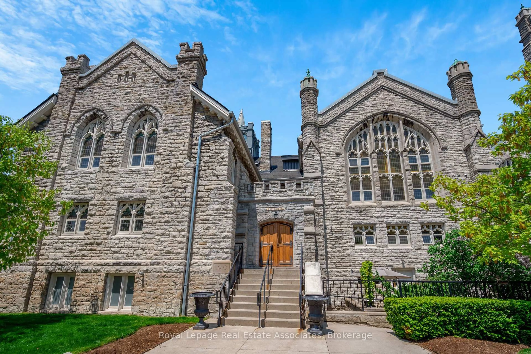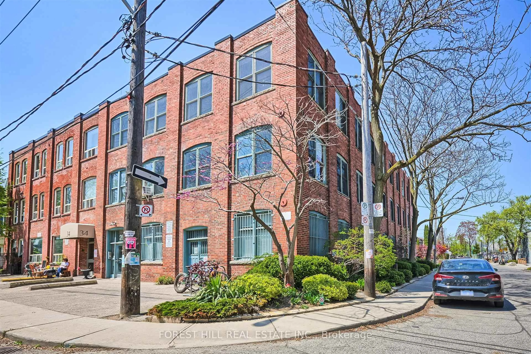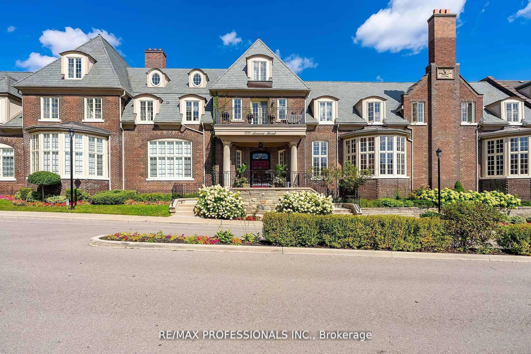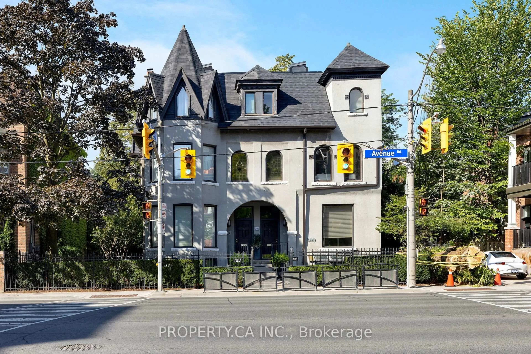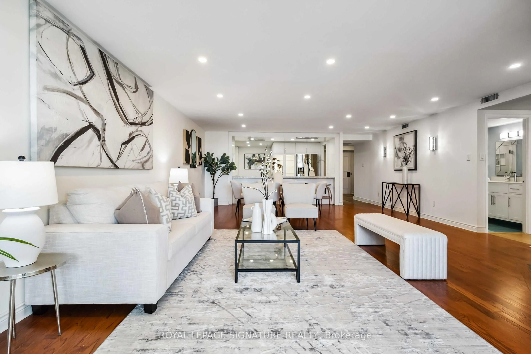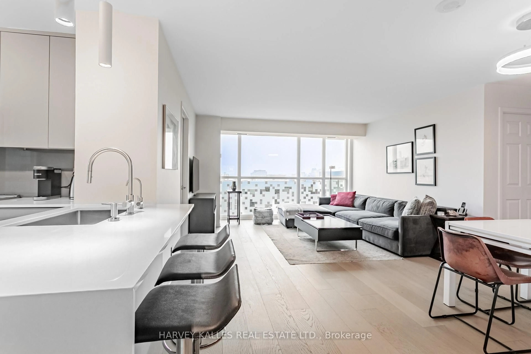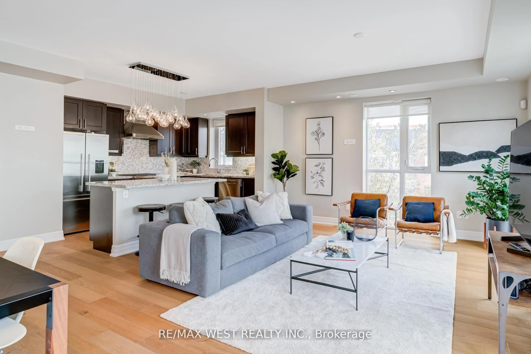Exquisite & Private Penthouse Living with Panoramic Lake Views. Welcome to one of the city's most coveted luxury residences, Maple Leaf Sq. This breathtaking 2+1-bed, 2-bath Penthouse corner unit redefines sophistication & elegance. Spanning 1,424sq.ft. of meticulously curated living space, this architectural masterpiece is a true standout. Step into a world of refined design and prestige, where 10-ft ceilings & wraparound windows flood the space w/ natural light & showcase Eastern & Southern views, incl. panaromic views of Lake Ont. From sunrise -sunset, the vistas are nothing short of spectacular. The chefs kitchen is a modern showpiece, outfitted w/ custom cabinetry, stainless steel appliances, a breakfast bar, & gorgeous exotic black galaxy granite countertops that shimmer beneath soft accent lighting. Rich 7 1/4 Canadian White Oak hardwd floors contrast elegantly w/ natural white marble flooring, creating a seamless blend of warmth & luxury. The open-concept living & dining space is framed by mosaic-tiled columns. Entertaining here is an absolute pleasure. Two balconies provide ample outdoor space & the perfect retreat to take in the lake breeze & cityscape. The primary suite is a sanctuary of indulgence, adorned w/ wallpaper embedded w/ genuine Swarovski crystals, adding a subtle sparkle to every moment, & features a spa-inspired ensuite w/ a massive shower, dual raindrop shower heads, white onyx countertops, & a walk-in closet customized for functional elegance. Both bedrooms offer privacy, abundant space & serene views. Additional incl. custom motorized win. shades, designer lighting & impeccable craftsmanship throughout.This prestigious LEED-cert. building offers direct access to Scotiabk Arena,Union Station,the PATH,LONGOs, LCBO,TD Bk, restaurants,retail & LeGermain Hotel. Amenities: rooftop pool, sundeck, indr pool, hot tub, fitness ctr, Sky Lobby Lounge, theatre rm, biz ctr,24-hr concierge. Steps to Rogers Ctr, Parks, waterfront trails & entertainment.
Inclusions: All Electric Light Fixtures, TV's and Wallmounts, Garage Door Opener, S/S Fridge, S/S Oven, S/S Dishwasher, S/S Hood Fan, Clothes Washer, Clothes Dryer, and All Window Coverings.
