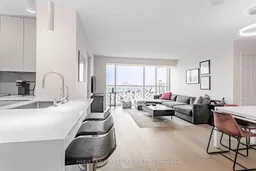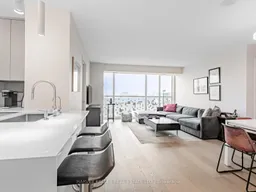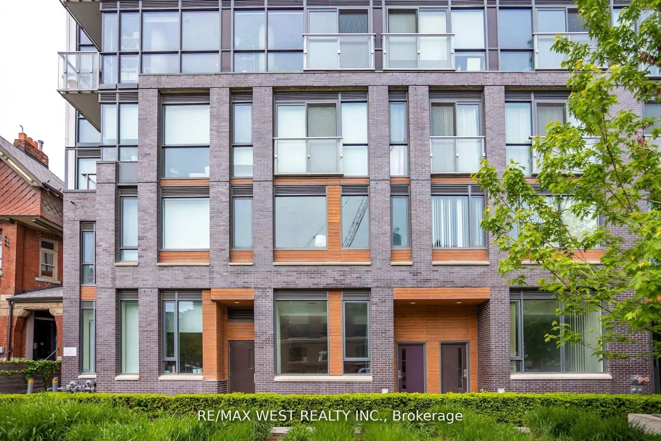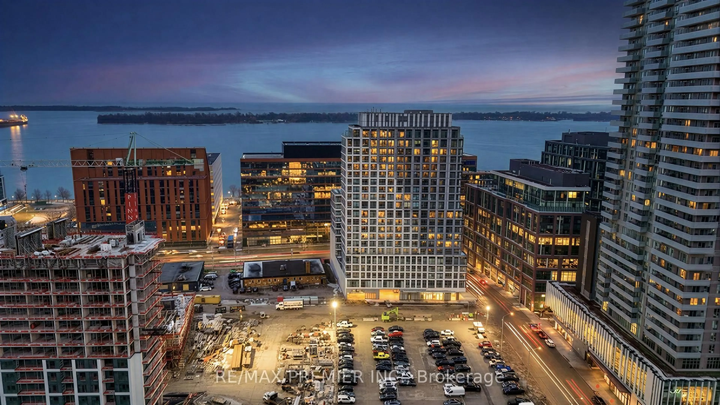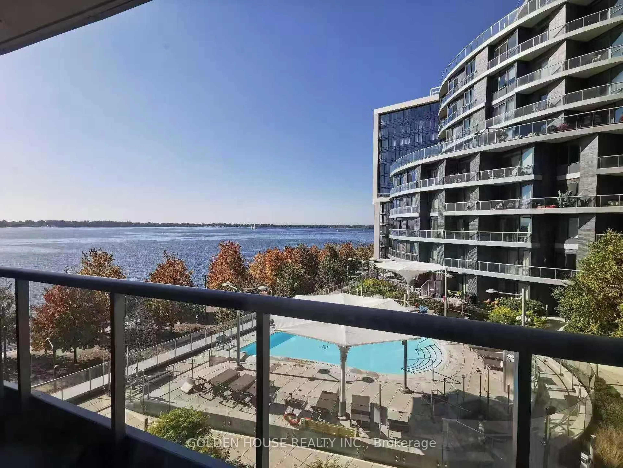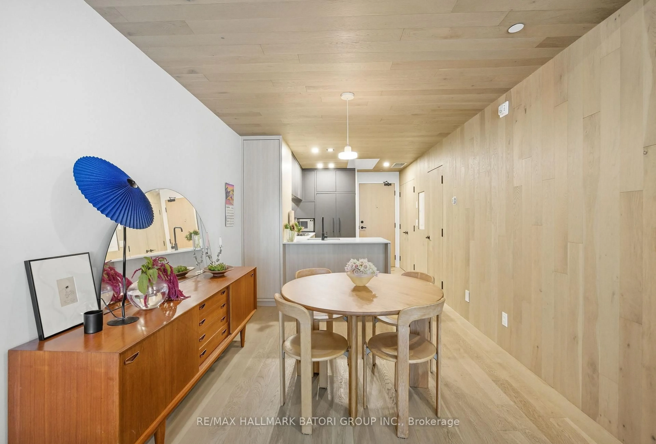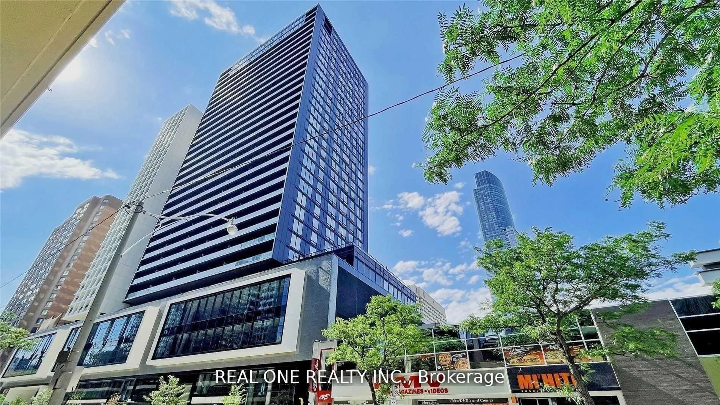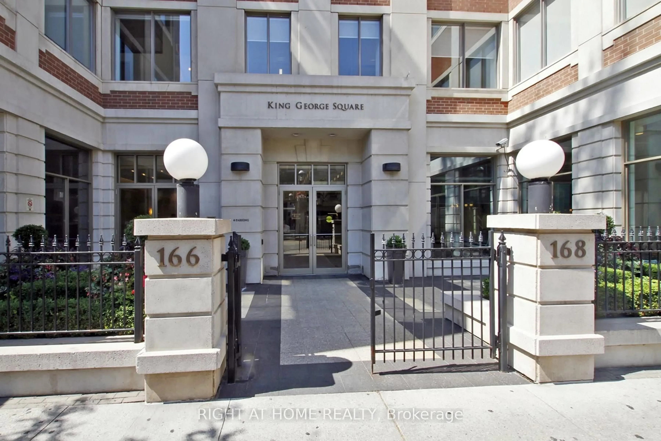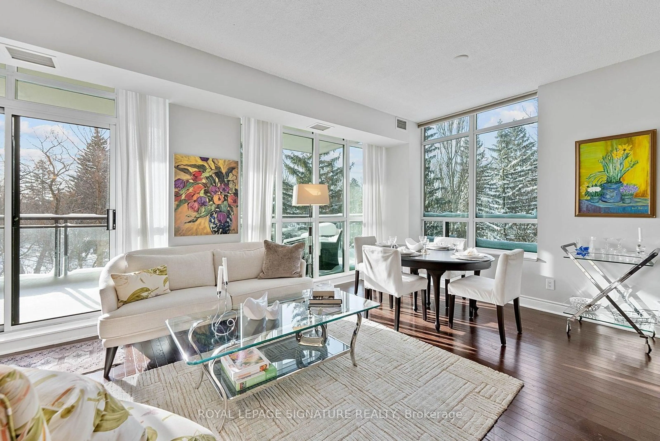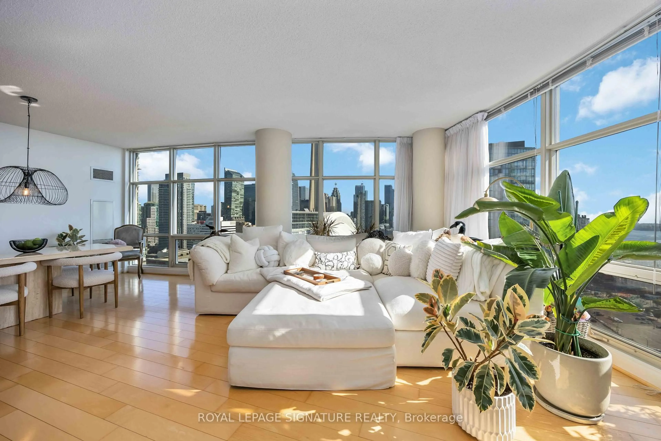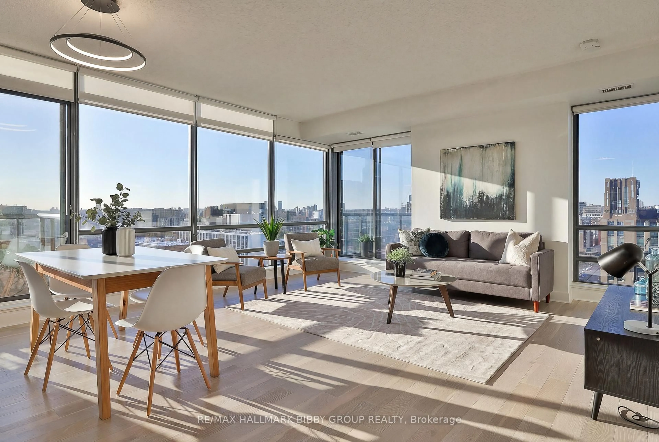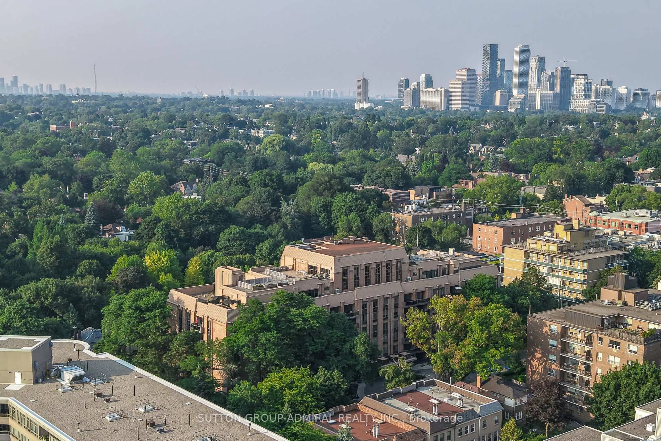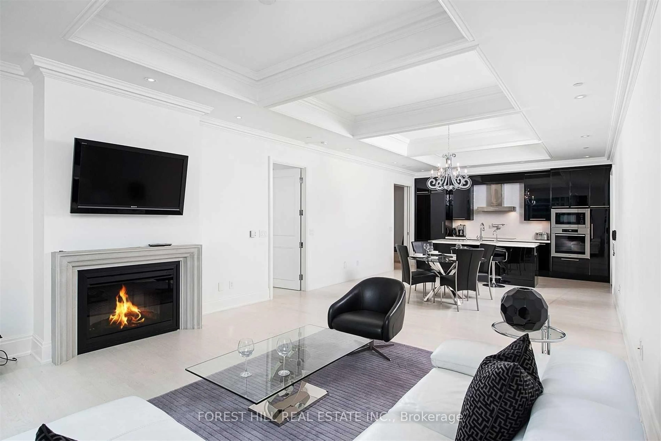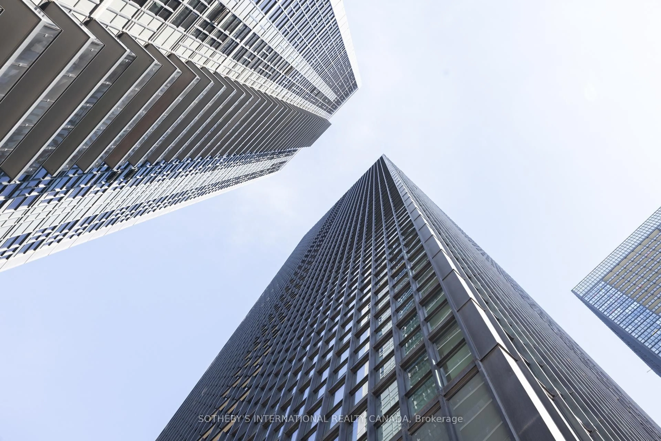Welcome to 96 St. Patrick aka "9T6 Condos" in the heart of Downtown Toronto!! Incredible south views of the city skyline and westerly views of OCAD. This sun-filled suite had a spectacular kitchen makeover in 2022 with new cabinetry, countertops, sink and appliances. Renovation also includes new floors throughout, smoothed ceilings, new Hunter Douglas electric blinds. Rarely offered 3 bedroom unit, 2 bathrooms, open concept floor plan allows for flex spaces. 1 PARKING SPOT AND 1 LOCKER! An amazing opportunity waits for you to experience downtown living! Prime Location In Downtown Core With 99% Walk Score, 100% Transit Score! Steps To Hospital Row, OCAD, U of T, Ryerson University, City Hall, Subway, Shops and Restaurants. First class building amenities: 24 Hr Concierge, Guest Suite, Deck/Garden, Gym, Outdoor Hot tub, Change Rooms, Party Room, BBQ's.
Inclusions: Kitchen Aid Stainless Steel Fridge, Kitchen Aid Stainless Steel Stove with Induction Cooktop, Kitchen Aid Stainless Steel Dishwasher, Whirlpool Stainless Steel Microwave, GE Washer, GE Dryer, All Electric Light Fixtures including Kitchen Pendants, DR Chandelier, and Primary Closet Fixture, All Hunter Douglas Window Coverings and Existing Remotes, 2 Wall Mounted Brackets for TV's (Living Rm & Primary), Closet Unit in 2nd Bdrm.
