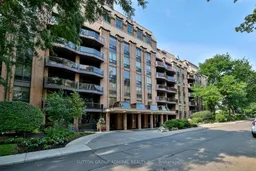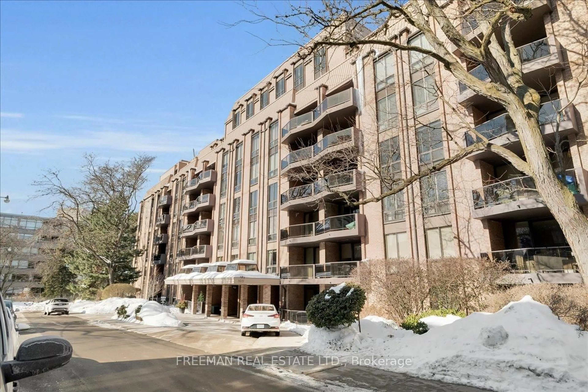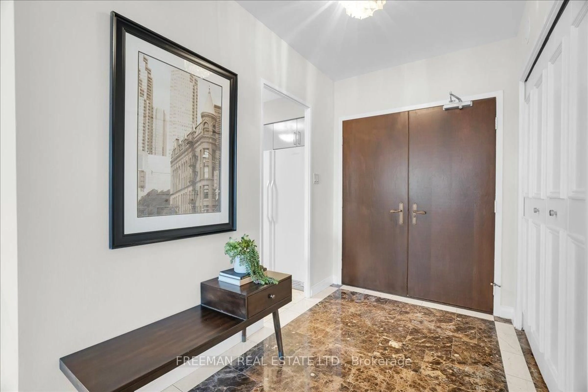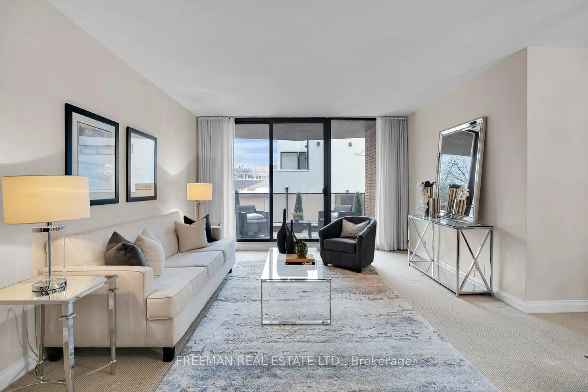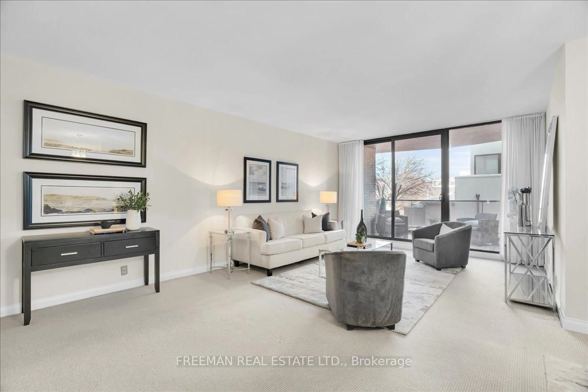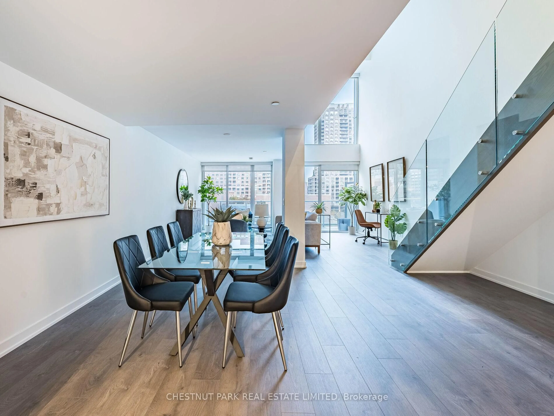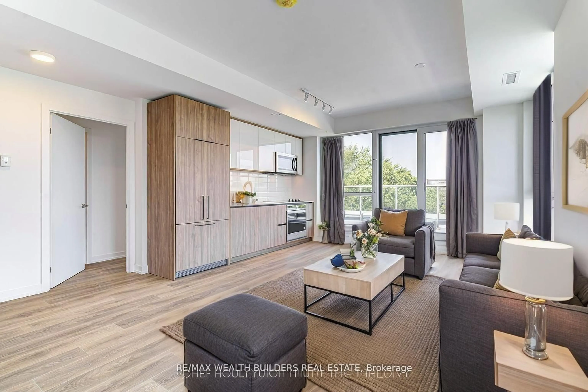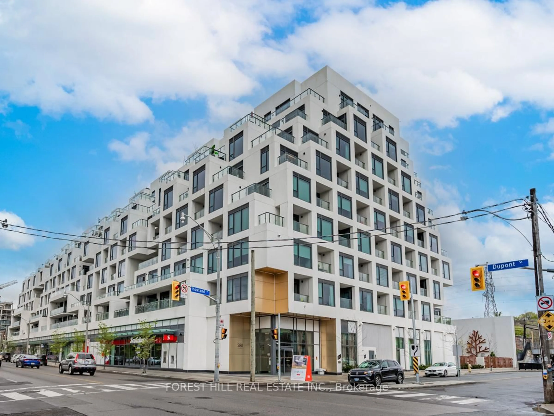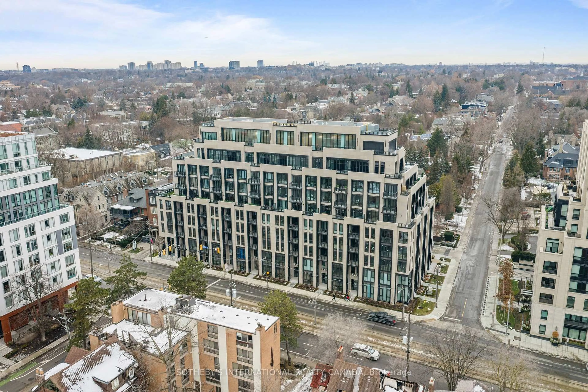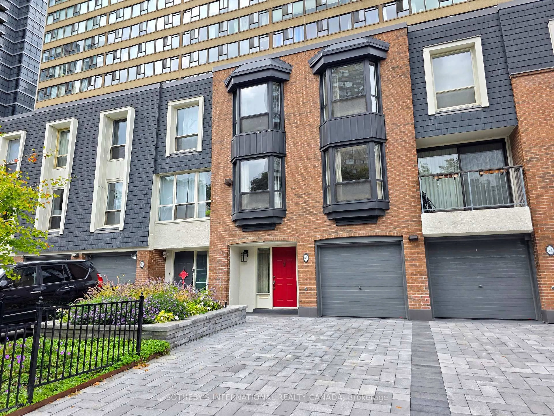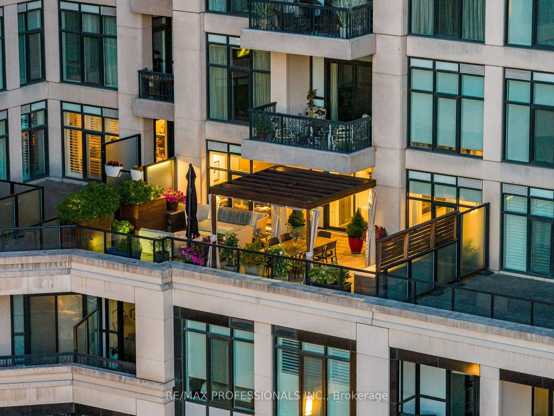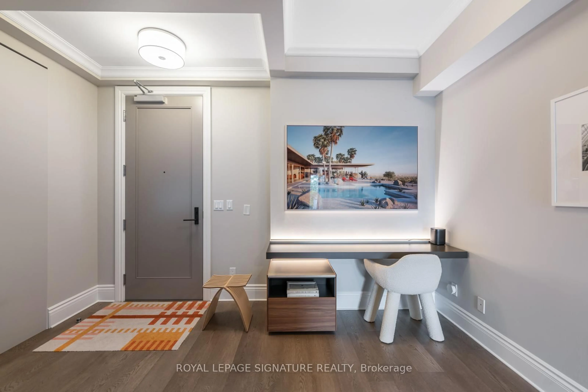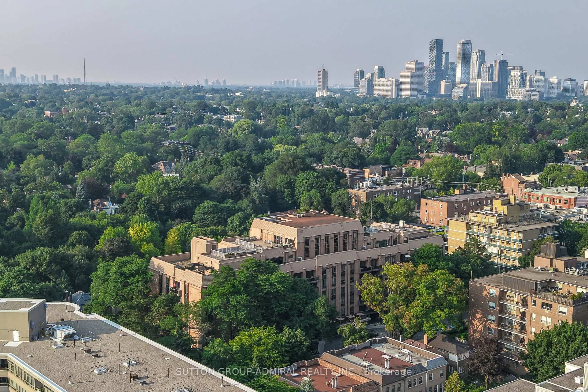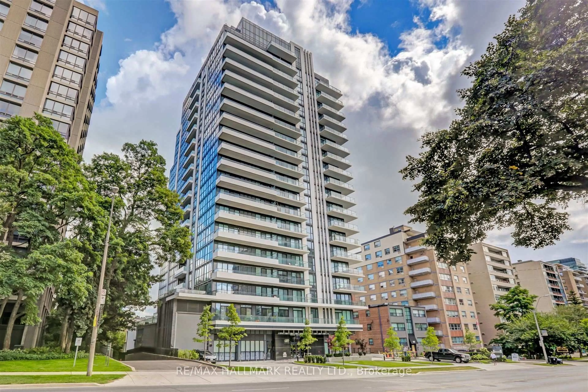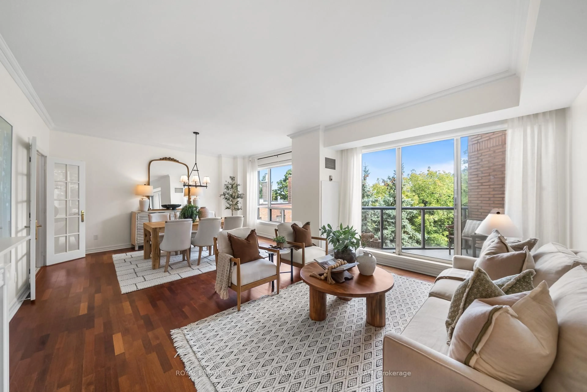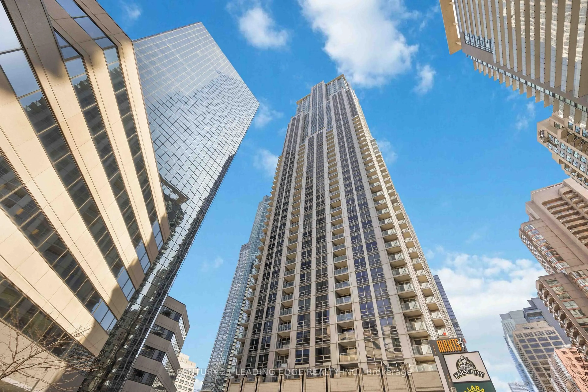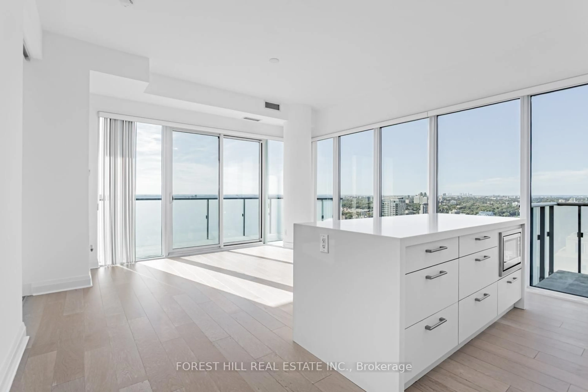350 Lonsdale Rd #303, Toronto, Ontario M5P 1R6
Contact us about this property
Highlights
Estimated valueThis is the price Wahi expects this property to sell for.
The calculation is powered by our Instant Home Value Estimate, which uses current market and property price trends to estimate your home’s value with a 90% accuracy rate.Not available
Price/Sqft$863/sqft
Monthly cost
Open Calculator
Description
Coveted and Super-Accessible Forest Hill Village cul-de-sac location, The Lonsdale House pairs privacy within steps of all the amenities you need in the Lower Village. Backing toward the ravine paths, this updated suite also enjoys peaceful exposure with a generous covered balcony with enhanced seclusion. Offering three bedrooms, or two plus a den, the layout adapts easily to your needs. The welcoming and spacious foyer provides proper proportions with graceful separation from the living space, and opens to generous living and dining areas, flooded with natural light, designed for both everyday comfort and easy entertaining. Thoughtful built-ins and extensive storage make downsizing feel seamless. Spacious principal rooms support both relaxed living and entertaining, complemented by radiant heated floors for year-round comfort. Ready for thoughtful upgrades and personal touches to make it your own, but ready for turnkey living as well. The location is a true advantage. Walk to the many shops, restaurants and cafés of the Lower Village along Spadina Road, banks, pharmacy, and Loblaws. The St. Clair West subway entrance on Tichester is 2 blocks away, offering direct access downtown and uptown. With pool, gym, sauna, party room, visitor parking, and concierge, The Lonsdale House delivers community, security, and ease in one distinguished address. The condominium sits adjacent to nearby parks providing immediate connection to green space and ravine walking trails. You have found a residence that allows you to simplify without compromise, live quietly at the centre of it all, and settle into an established and well-networked community to call home.
Property Details
Interior
Features
Main Floor
Living
3.92 x 6.69Open Concept / W/O To Balcony / Window Flr to Ceil
Dining
2.87 x 3.97Open Concept / L-Shaped Room / Combined W/Living
Kitchen
3.66 x 2.91Granite Counter / Eat-In Kitchen / Undermount Sink
Primary
3.51 x 4.894 Pc Ensuite / His/Hers Closets / California Shutters
Exterior
Features
Parking
Garage spaces 1
Garage type Underground
Other parking spaces 0
Total parking spaces 1
Condo Details
Amenities
Concierge, Indoor Pool, Party/Meeting Room, Sauna, Visitor Parking, Exercise Room
Inclusions
Property History
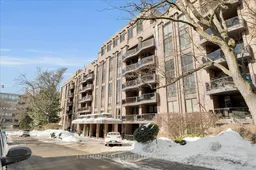 24
24