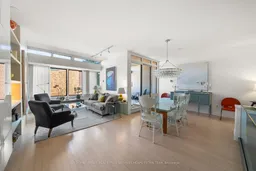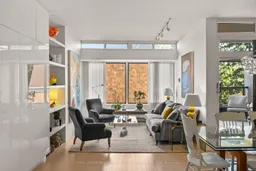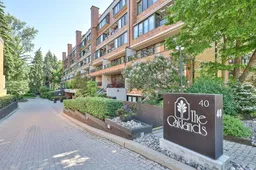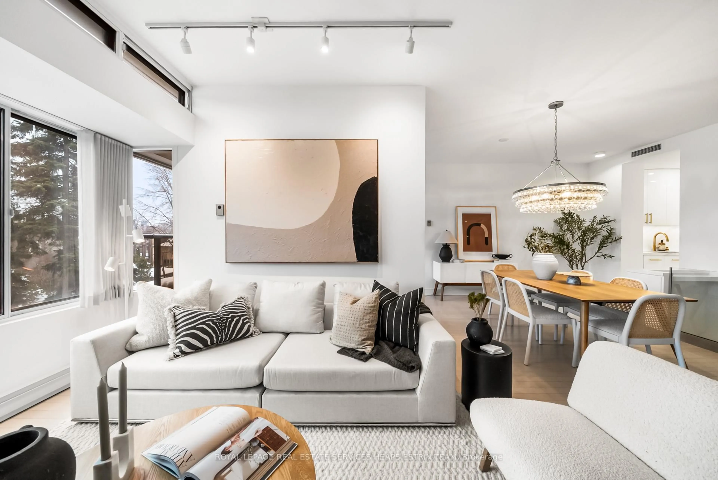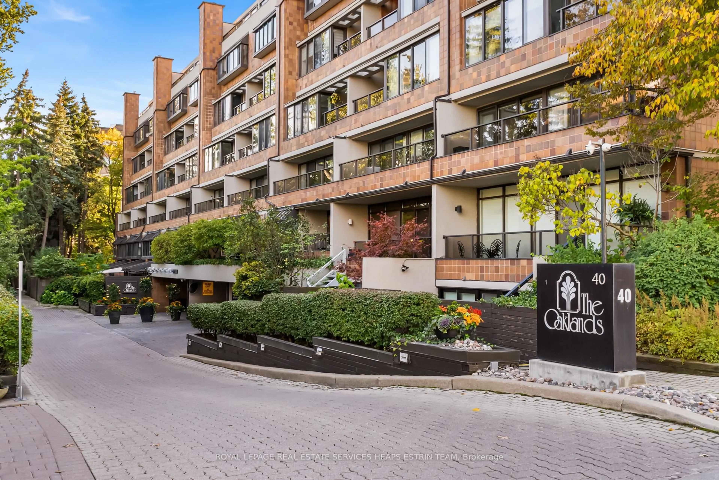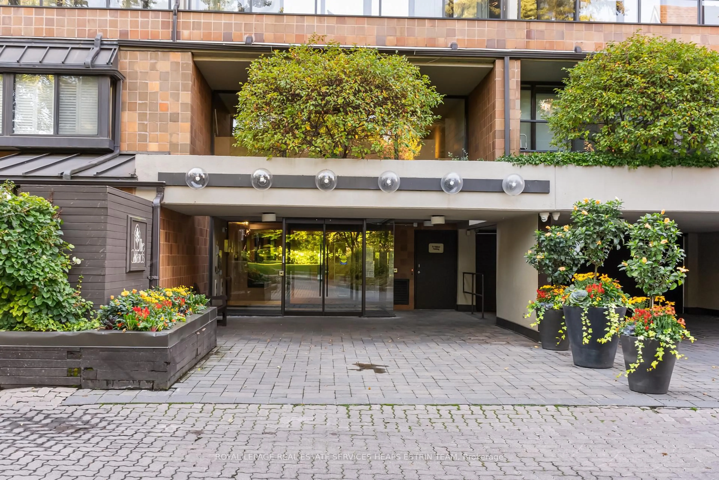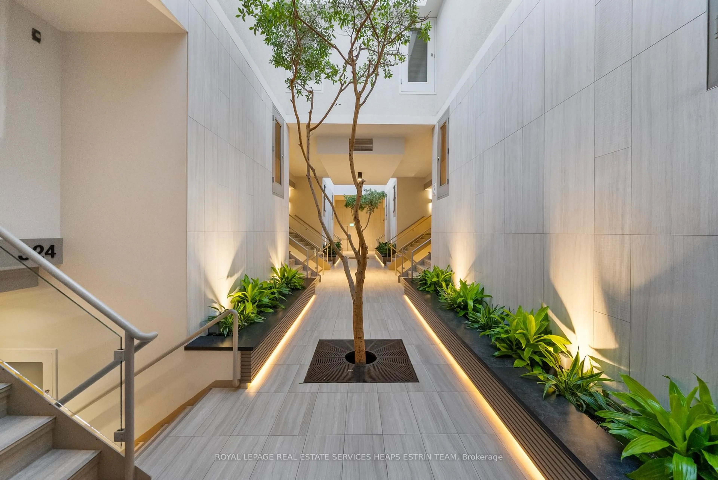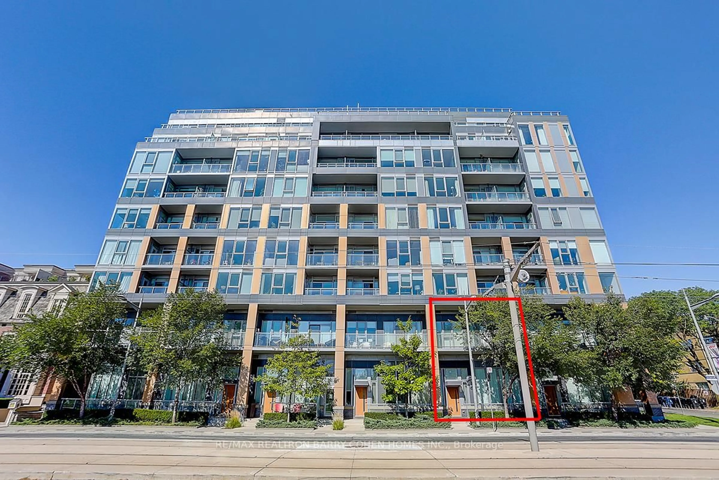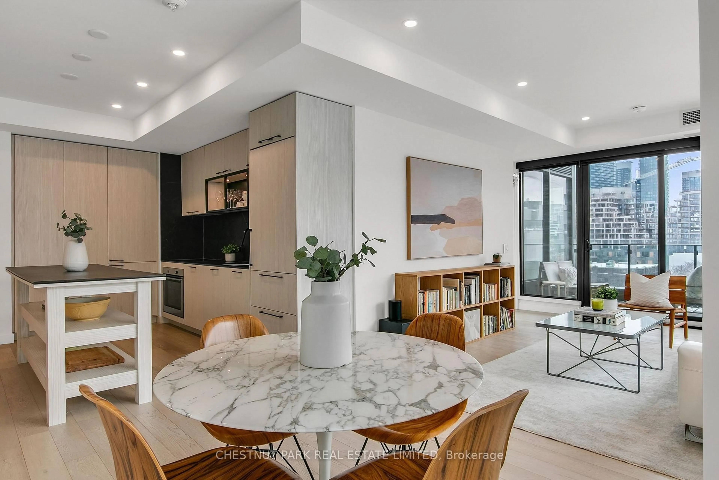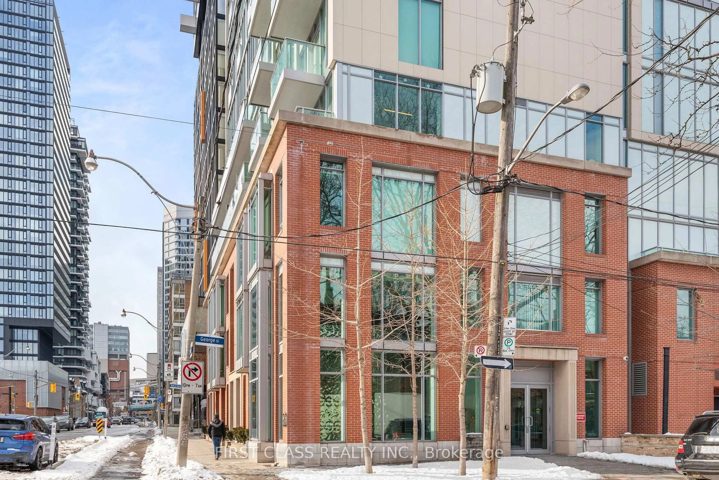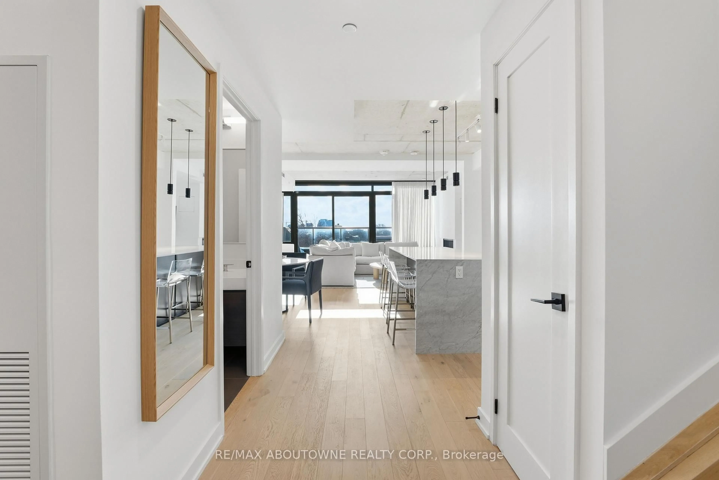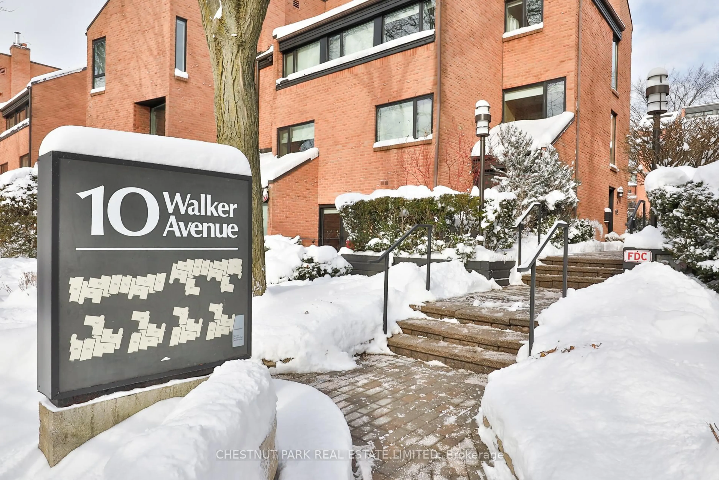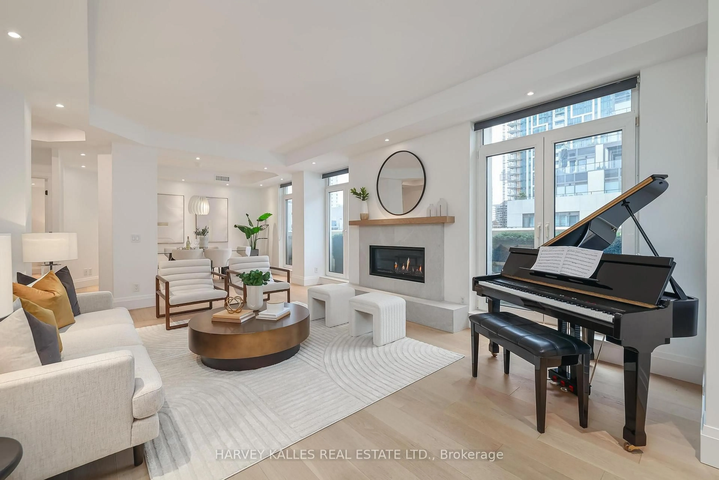40 Oaklands Ave #337, Toronto, Ontario M4V 2Z3
Contact us about this property
Highlights
Estimated valueThis is the price Wahi expects this property to sell for.
The calculation is powered by our Instant Home Value Estimate, which uses current market and property price trends to estimate your home’s value with a 90% accuracy rate.Not available
Price/Sqft$968/sqft
Monthly cost
Open Calculator
Description
Positioned at the confluence of Summerhill, The Annex and Yorkville, The Oaklands is one of midtown Toronto's most coveted buildings - a luxury offering situated within a quiet, tree-lined pocket offering privacy rarely found this close to the city's core. Designed by the esteemed partnership of Macy DuBois and Helga Plumb, the building is an award-winning example of late-stage modernism, defined by strong horizontal lines, clay tile detailing, and a perfect marriage of architecture, light, and landscape. Subtle references to Frank Lloyd Wright are felt rather than stated, giving the building a warmth and permanence that has aged exceptionally well. Suite 337 is a refined two-storey residence offering nearly 1,600 square feet of well-scaled living space, complemented by both a private terrace and balcony. It lives more like a townhome than a condominium, with separation between entertaining and private quarters. The main level is open and inviting. A newly renovated kitchen features Fisher & Paykel appliances, stone countertops, and streamlined cabinetry that flows naturally into the living and dining areas. Floor-to-ceiling windows bring in morning light and open to an east-facing terrace - an ideal spot for coffee, reading, or quiet evenings at home. A discreet powder room and custom built-in millwork complete the level. The lower level is calm and private. The primary suite includes a walk-through dressing area, a spacious ensuite, and direct access to the balcony, shared with a generously sized second bedroom suitable for guests, work, or creative pursuits. A dedicated laundry and storage room, along with a comfortable reading nook, adds day-to-day ease. Thoughtfully updated, Suite 337 offers space, privacy, and architectural integrity - an ideal next chapter for those seeking quality. Set within the Cottingham School District and surrounded by Summerhill's historic streetscapes, 40 Oaklands Avenue remains a quietly significant address with enduring appeal.
Property Details
Interior
Features
Main Floor
Foyer
4.01 x 1.98Tile Ceiling / 2 Pc Bath / Closet
Living
6.35 x 3.53hardwood floor / B/I Shelves / Large Window
Dining
4.14 x 2.95hardwood floor / W/O To Terrace / O/Looks Living
Kitchen
4.17 x 2.13hardwood floor / Stone Counter / B/I Appliances
Exterior
Features
Parking
Garage spaces 1
Garage type Underground
Other parking spaces 0
Total parking spaces 1
Condo Details
Amenities
Car Wash, Concierge, Elevator, Visitor Parking
Inclusions
Property History
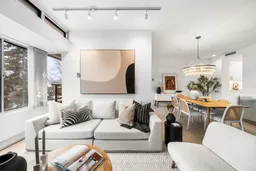 40
40