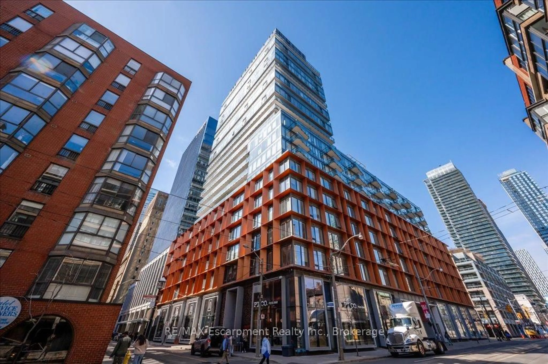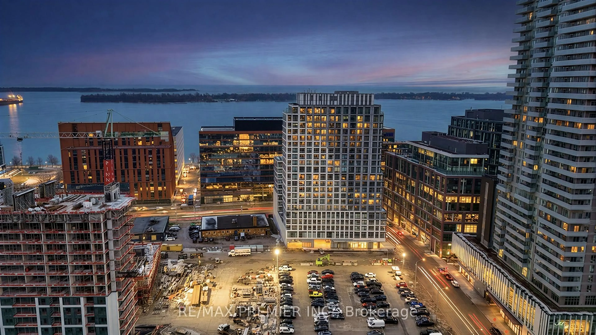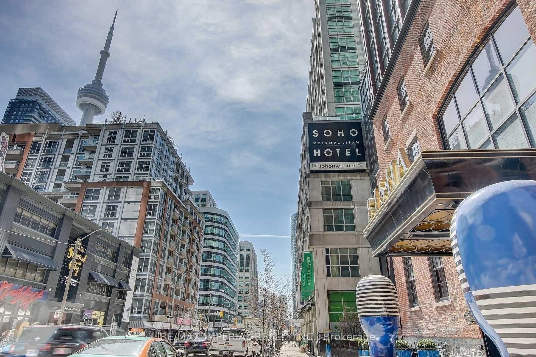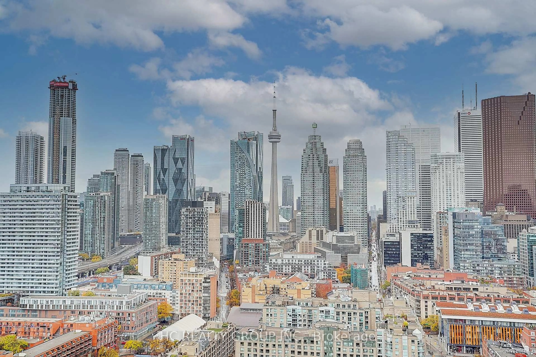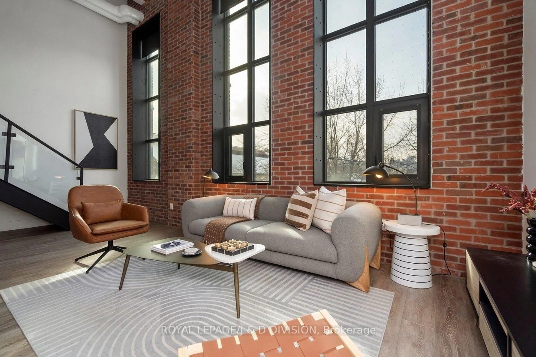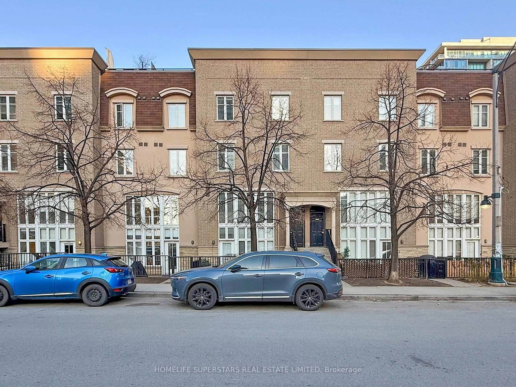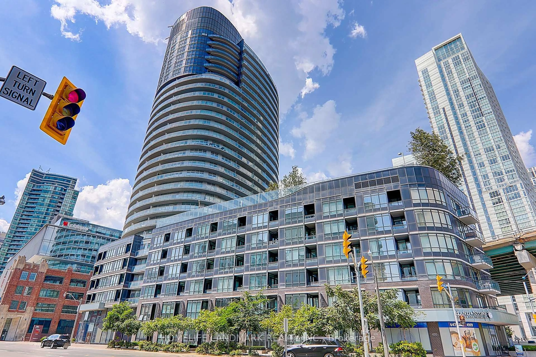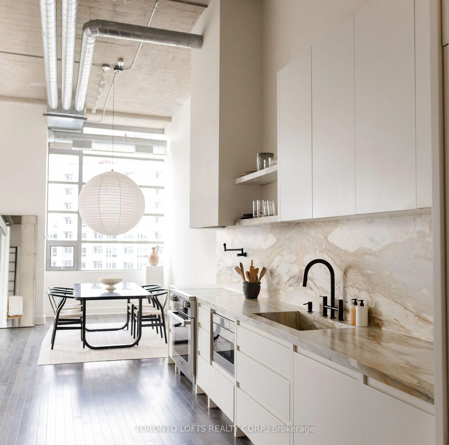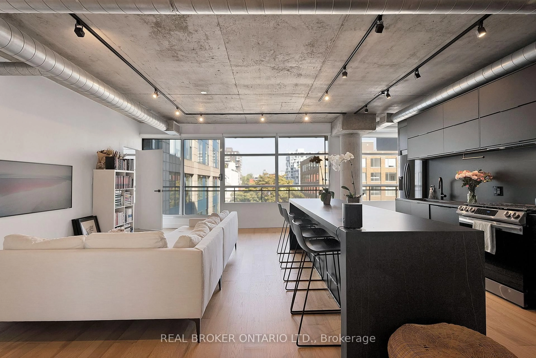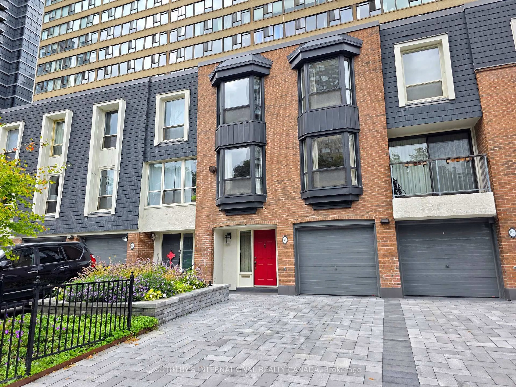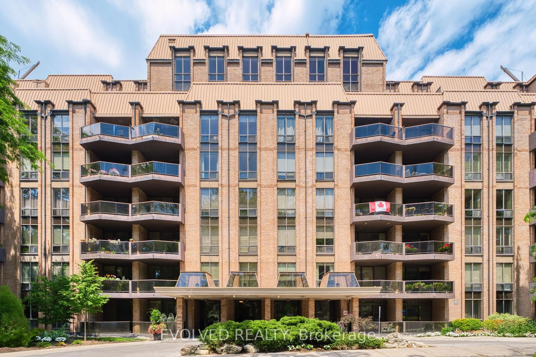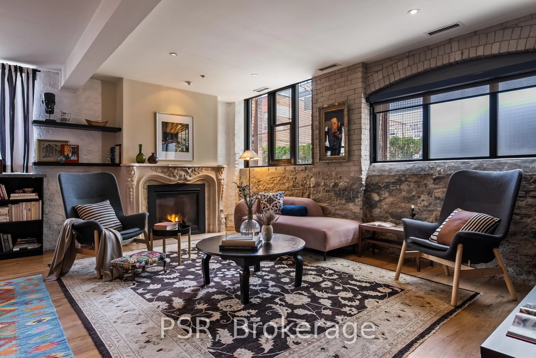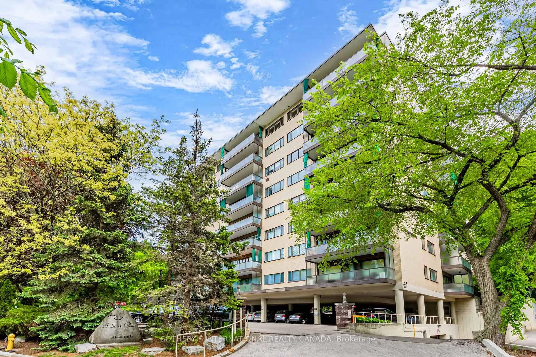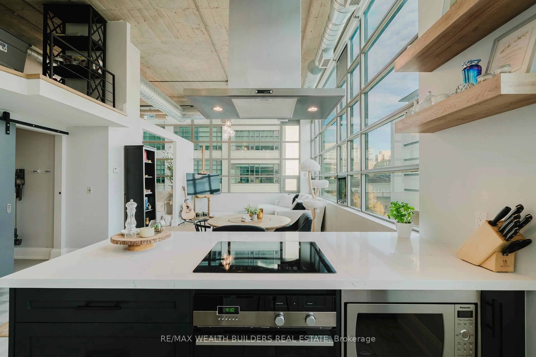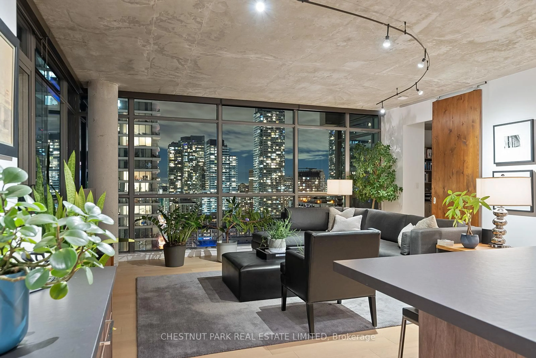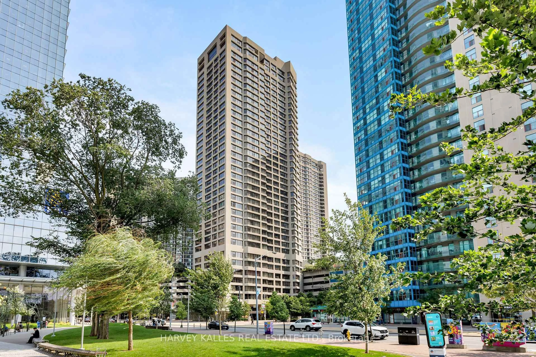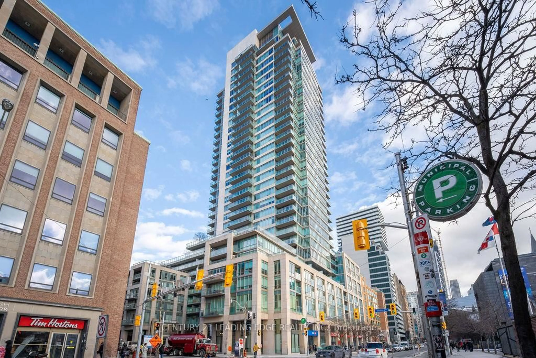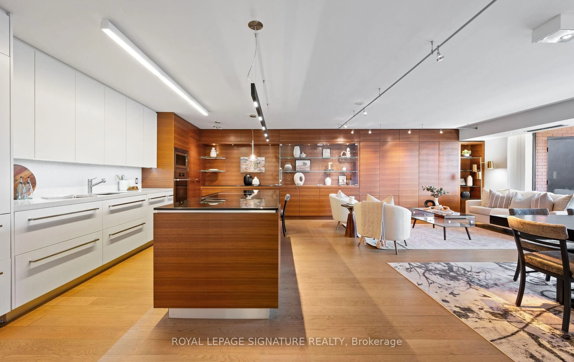**SOLD CONDITIONAL AWAITING DEPOSIT** Welcome to Suite 521 at 55 Front Street East, a rare opportunity in one of downtown Torontos most admired boutique residences. Spanning 1,355 sq. ft., this 2 + den, 2-bath corner suite is among the largest layouts in the building, and units of this size are seldom offered. Framed by six balconies five Juliette and one full balcony the suite is bathed in natural light with sweeping views of the Flatiron Building, Berczy Park, and the historic St. Lawrence neighbourhood.The open-concept living and dining areas are ideal for entertaining, complemented by a versatile den perfect for a home office or guest space. The primary bedroom retreat features private balcony access, a generous walk-in closet, and a spa-inspired ensuite with double-sink vanity, glass-enclosed shower, and a soaker tub. Life at The Berczy offers the perfect blend of privacy and community. Known for its boutique scale and timeless architecture, the building provides an intimate, exclusive atmosphere in the heart of the city. Just steps away, enjoy Torontos finest dining, cafés, shops, and cultural attractions. Union Station, the Financial District, and highway access are all within easy reach. Suite 521 is a rare chance to secure an oversized residence in one of downtowns most sought-after addresses. Whether as a sophisticated city home or prime investment, it embodies boutique luxury living in Toronto.
Inclusions: Fridge, cooktop, built in oven, dishwasher, Washer and Dryer, All Window Coverings, All Electric Light Fixtures, microwave.
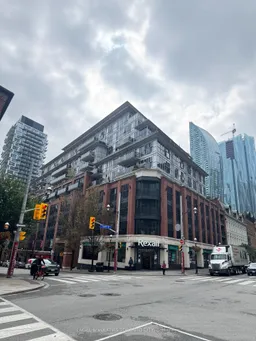 41
41

