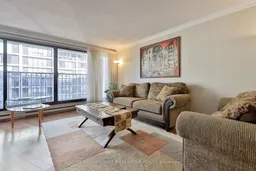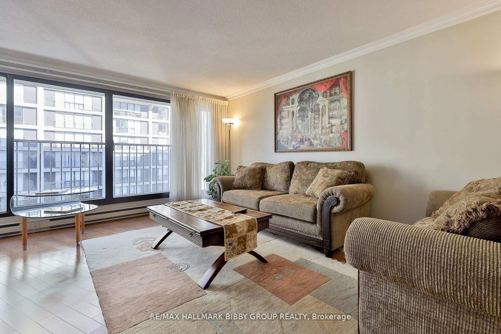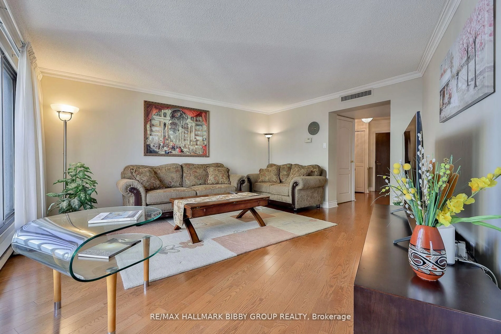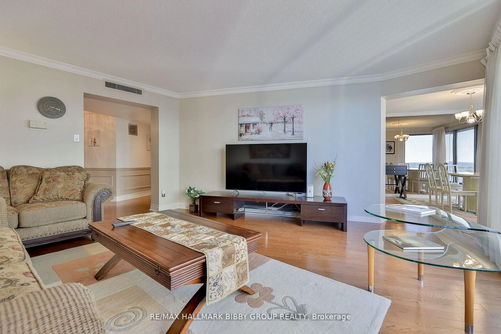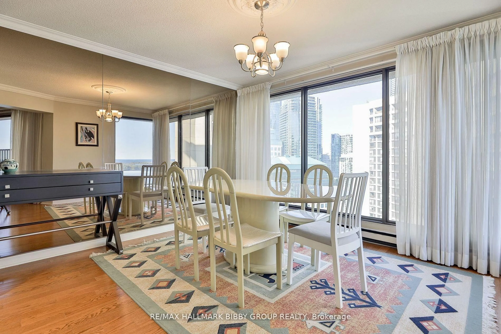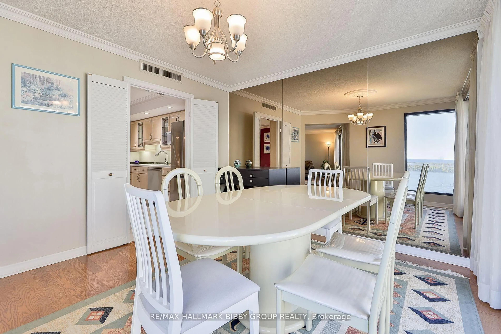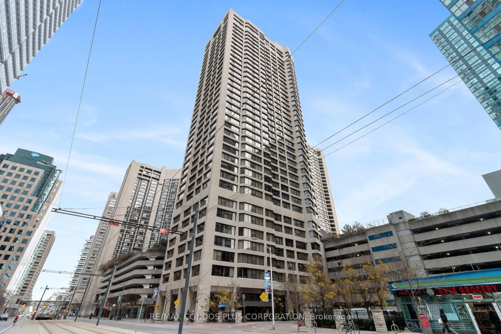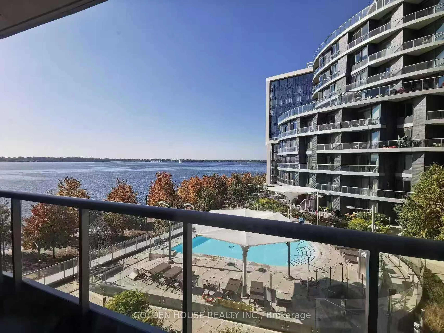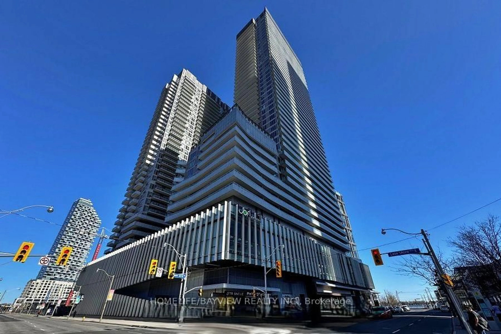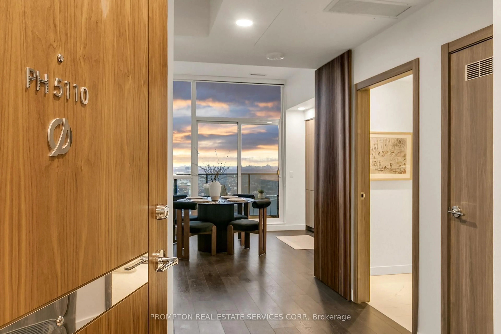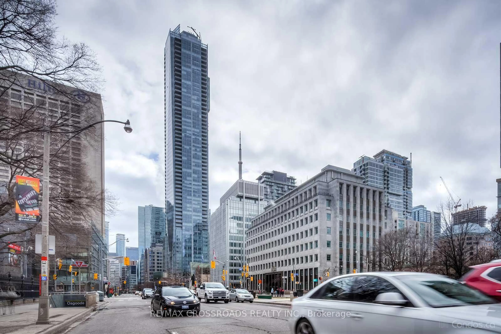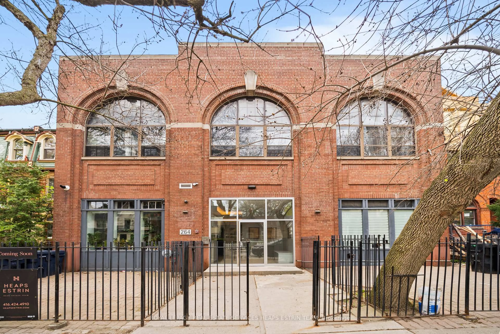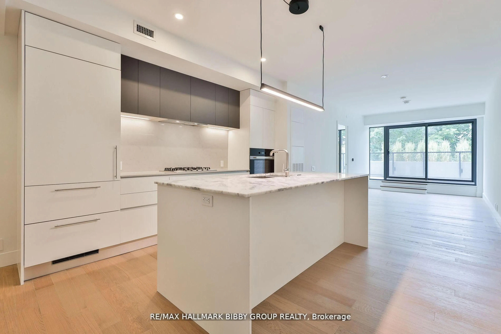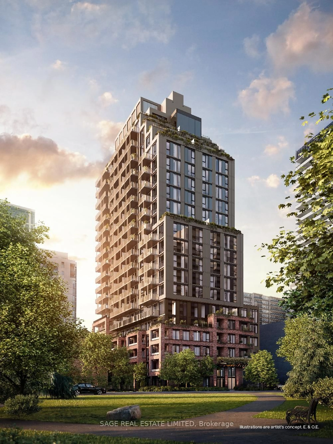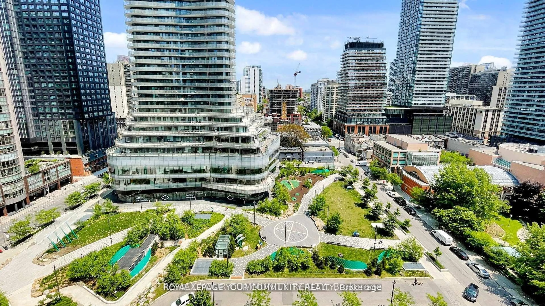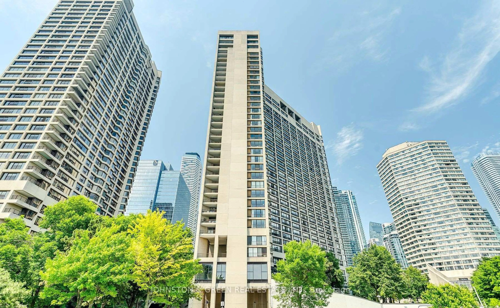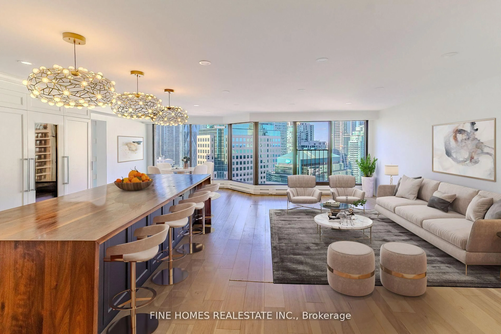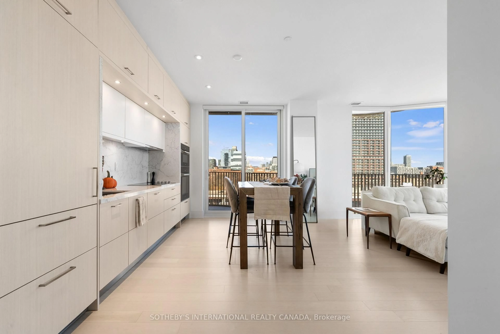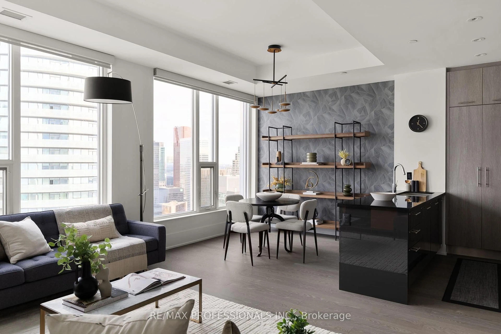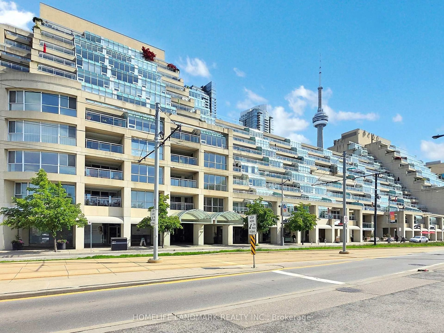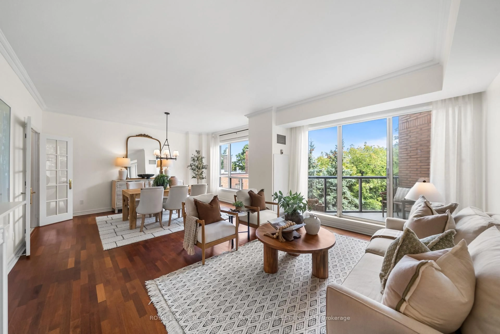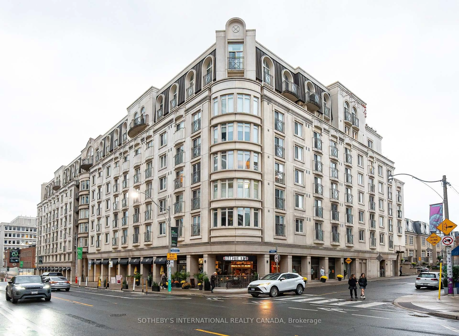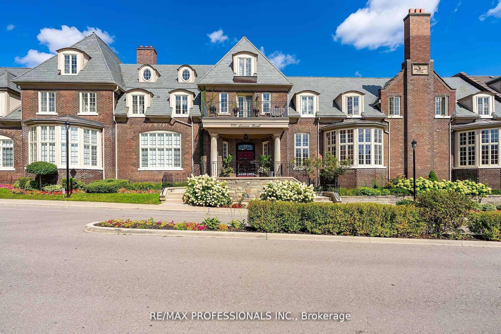65 Harbour Sq #3006, Toronto, Ontario M5J 2L4
Contact us about this property
Highlights
Estimated valueThis is the price Wahi expects this property to sell for.
The calculation is powered by our Instant Home Value Estimate, which uses current market and property price trends to estimate your home’s value with a 90% accuracy rate.Not available
Price/Sqft$800/sqft
Monthly cost
Open Calculator
Description
Meticulously Designed Throughout And Offering An Exceptional Living Experience, This Two-Bedroom Masterpiece In Harbourside Condominiums Will Be Your Own Private Waterfront Oasis! The Breathtaking Residence Features Dramatic South East Lake & Island Views From The Expansive Living And Dining Rooms Which Embrace Natural Light With Floor To Ceiling Windows. The Contemporary Eat-In Kitchen Provides An Intimate Atmosphere With Full-Sized Appliances And Ample Storage. The Primary Bedroom Retreat Features An Updated Ensuite Bathroom & Large Walk-In Closet With A Top Of The Line Custom Closet System. The Spacious Second Bedroom Provides Exceptional City Views And Is Perfect For Guests, Families, Or Those In Need Of A Large Home Study Or Family Room. The Residence Features A Convenient Enclosed Laundry Room. Exceptional Location! Steps to Harbourfront Center, HTO Beach & Park, Sugar Beach, Toronto Music Garden, Martin Goodman Trail at your doorstep, Coronation Park, Billy Bishop Airport, National Yacht Club, Ferry Terminal, Financial District, Rogers Center, CN Tower & Union Station. Easy access to Gardiner Expressway. World Class Amenities Include Convenient Shuttle Service.
Property Details
Interior
Features
Main Floor
Living
4.67 x 4.69hardwood floor / Se View / Overlook Water
Dining
4.67 x 4.69hardwood floor / Se View / Overlook Water
Kitchen
3.96 x 3.17Tile Floor / Eat-In Kitchen / Enclosed
Primary
3.74 x 3.96Broadloom / W/I Closet / Ensuite Bath
Exterior
Features
Parking
Garage spaces 1
Garage type Underground
Other parking spaces 0
Total parking spaces 1
Condo Details
Amenities
Concierge, Gym, Indoor Pool, Rooftop Deck/Garden, Squash/Racquet Court, Car Wash
Inclusions
Property History
 30
30