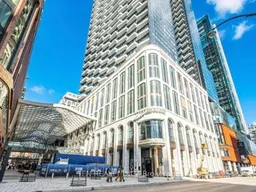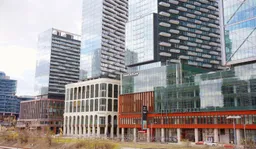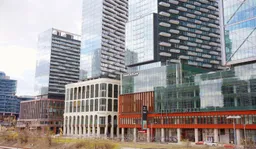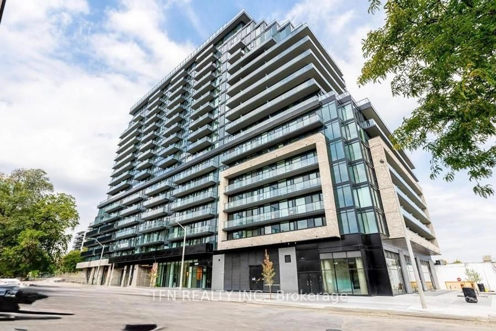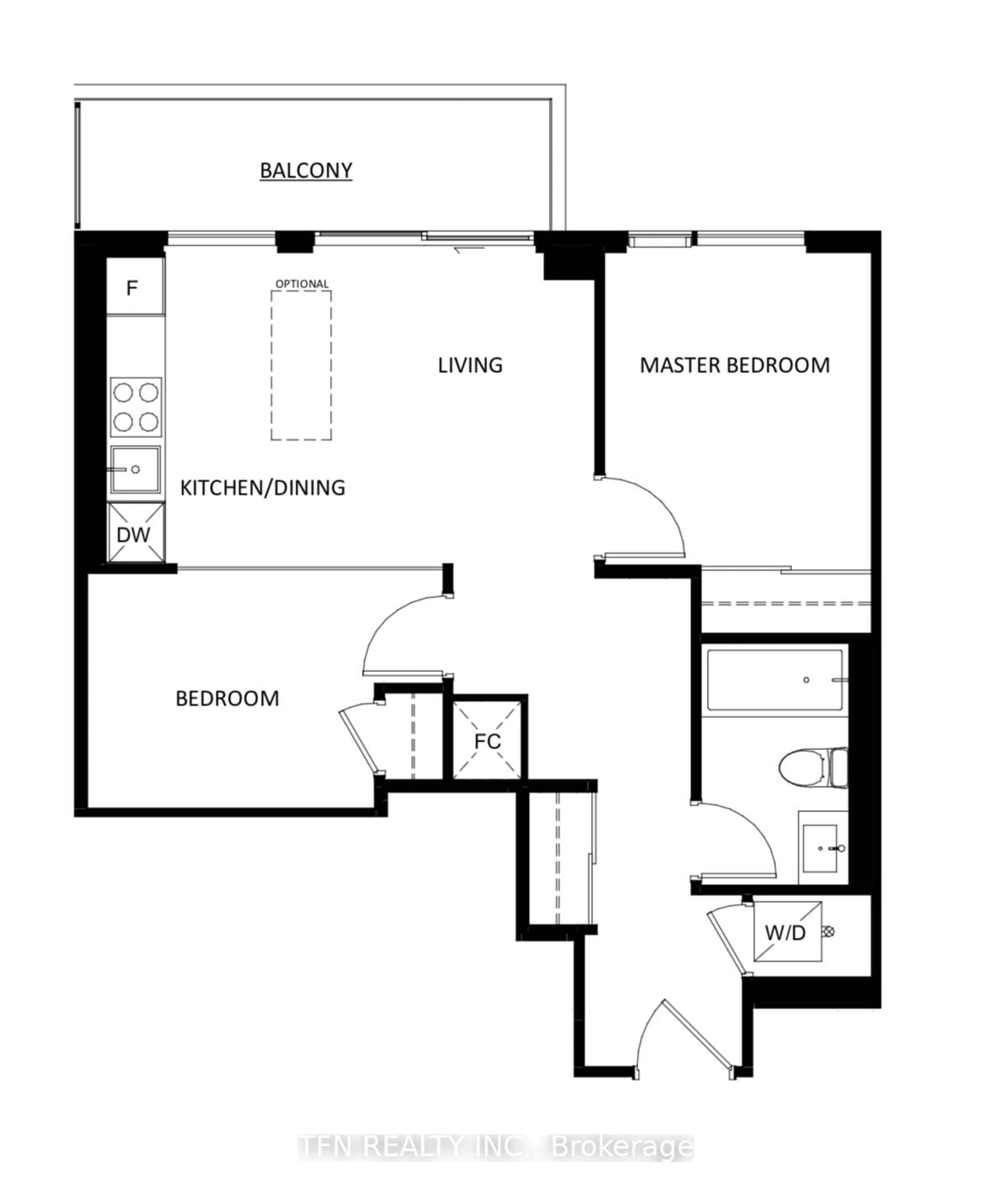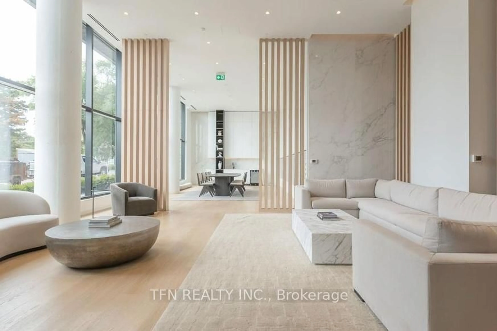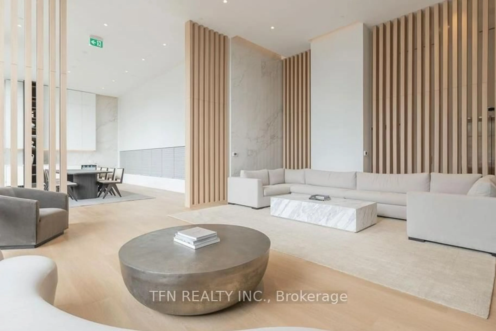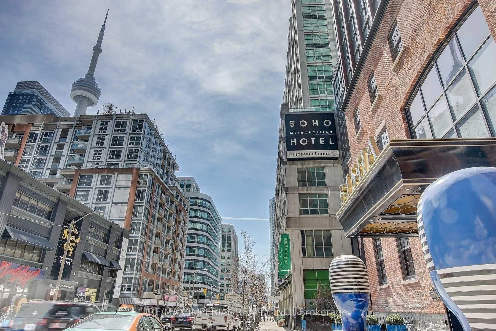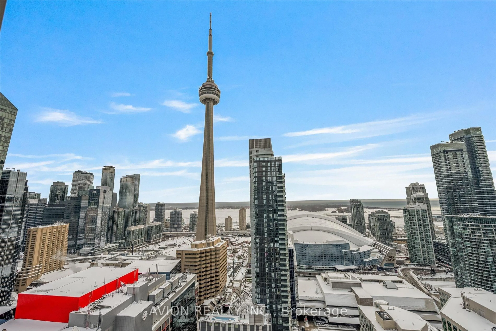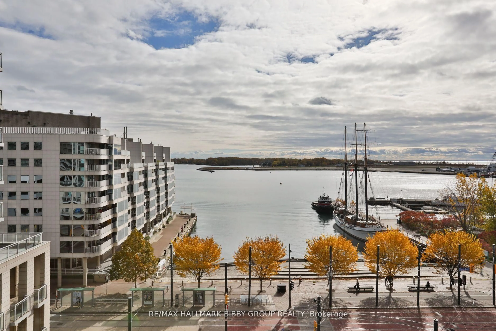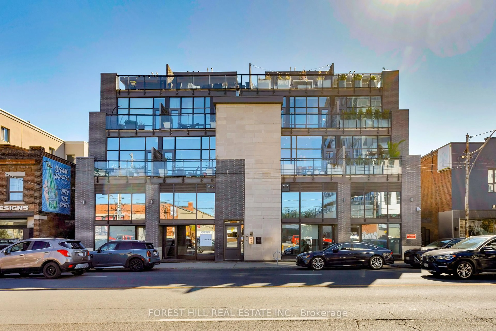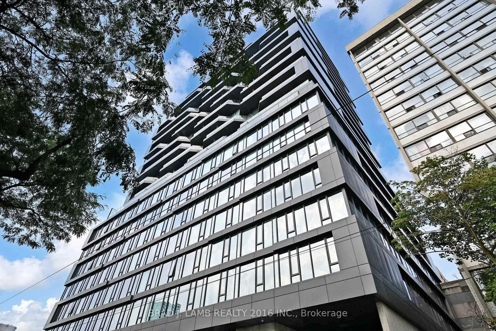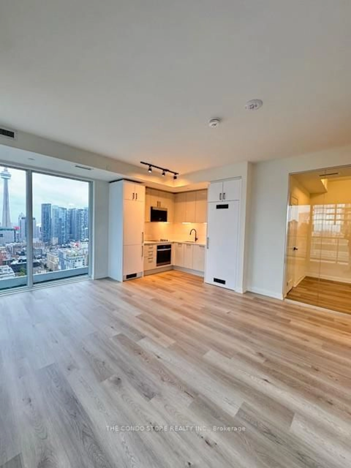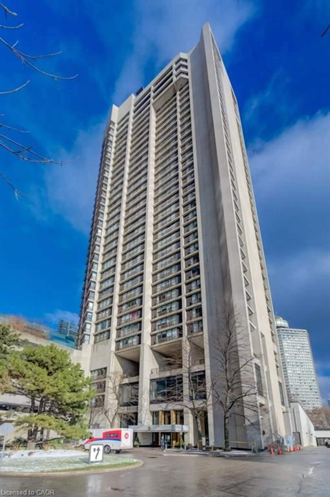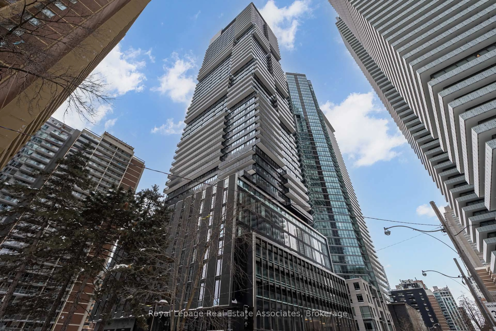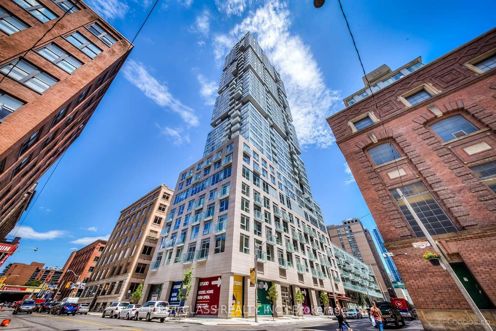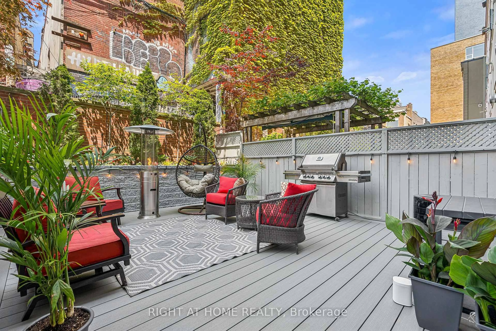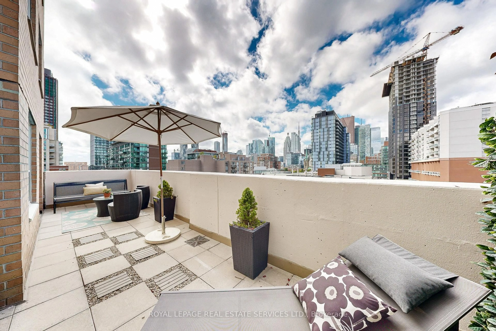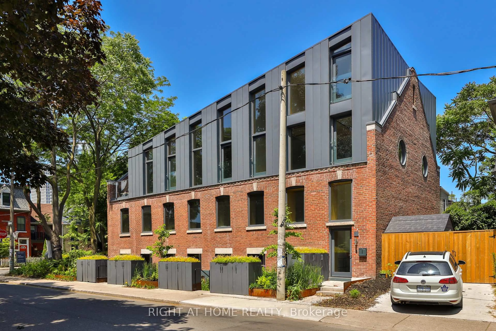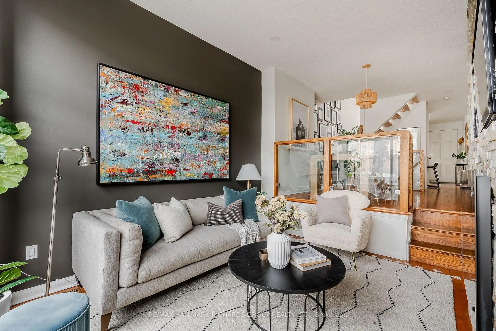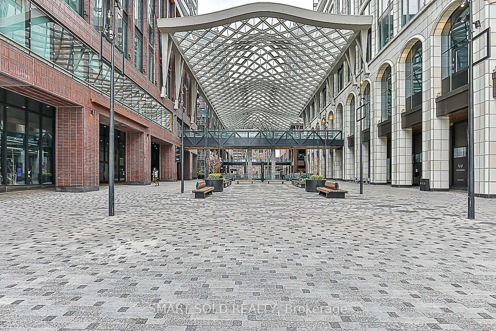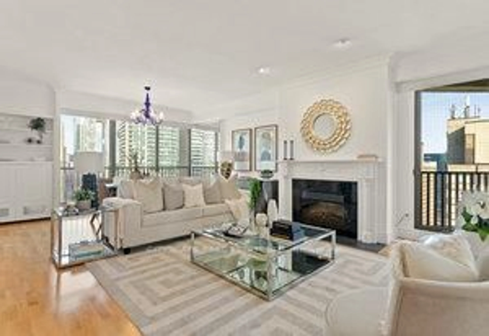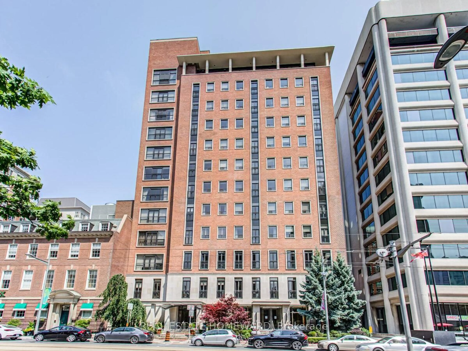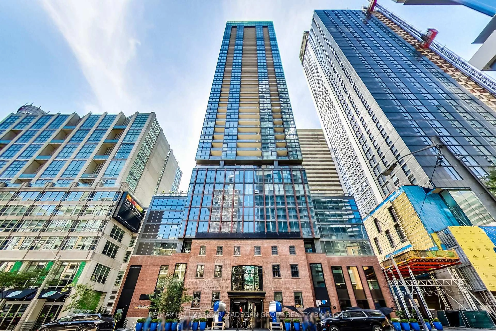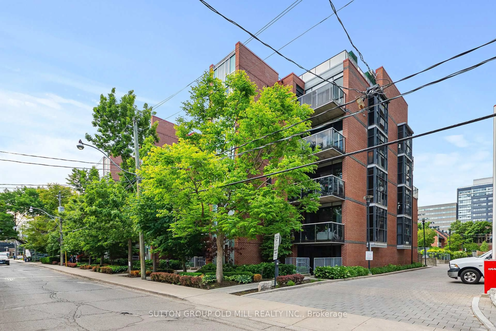470 Front St #1412, Toronto, Ontario M5V 0V6
Contact us about this property
Highlights
Estimated valueThis is the price Wahi expects this property to sell for.
The calculation is powered by our Instant Home Value Estimate, which uses current market and property price trends to estimate your home’s value with a 90% accuracy rate.Not available
Price/Sqft$1,257/sqft
Monthly cost
Open Calculator
Description
Live at the Centre of It All at The Well Residences by Tridel. Eat. Work. Play. Shop. Live. This iconic, master-planned community is redefining downtown living in the heart of King West, seamlessly blending luxury residences with world-class retail, dining & entertainment. Steps to Toronto's vibrant Theatre District, waterfront trails and premier cultural & sporting venues, this is urban living at its finest. This modern luxury 2-Bedroom Corner Suite offers approximately 916sf of thoughtfully designed living space, showcasing stunning skyline and CN Tower views through expansive floor-to-ceiling Windows. The open-concept layout features 2 full Bathrooms, including a spa-inspired primary ensuite with a Frameless Glass Shower and a sleek contemporary Kitchen equipped with energy-efficient premium appliances, Quartz countertops and a Waterfall Centre Island - perfect for entertaining. Enhanced with Tridel Connect Smart Home technology, complimentary High-Speed Internet, 1 Parking space & 1 Locker, this home delivers both style and functionality. Residents enjoy an exceptional collection of hotel-inspired amenities, including: 24hr Concierge; Spectacular Rooftop Outdoor Pool w/ panoramic city views; expansive outdoor Terrace w/ BBQ areas; State-of-the-art Fitness Ctr & Yoga Studio; Elegant Party & Lounge spaces; Media, Games & Co-working rooms; Business Ctrs & Guest suites; Pet-friendly amenities including a Dog Run. Unmatched Location & Connectivity: 10 mins walk to the Financial District; 5 mins to the Waterfront & Harbourfront; 15 mins to Union Station & PATH; Steps to TTC, Bike Paths & major Highways; Direct access to The Well's 500,000+ sf of curated retail incl. upscale shops, destination restaurants, cafés, Food Hall, LCBO, Shoppers Drug Mart & everyday conveniences. The Well offers a rare opportunity to live, work & socialize in one of Toronto's most dynamic and architecturally significant communities. This is elevated downtown living - redefined!
Property Details
Interior
Features
Flat Floor
Dining
6.0 x 3.86Laminate / Combined W/Kitchen / Se View
Kitchen
6.0 x 3.86Stainless Steel Appl / Centre Island / Quartz Counter
Primary
4.12 x 2.9Laminate / 3 Pc Ensuite / Mirrored Closet
2nd Br
4.14 x 2.82Laminate / Mirrored Closet / Large Window
Exterior
Parking
Garage spaces 1
Garage type Underground
Other parking spaces 0
Total parking spaces 1
Condo Details
Amenities
Concierge, Exercise Room, Outdoor Pool, Party/Meeting Room, Rooftop Deck/Garden, Visitor Parking
Inclusions
Property History
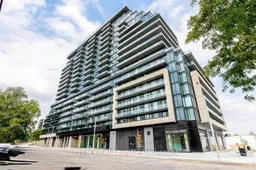 48
48