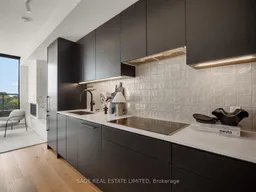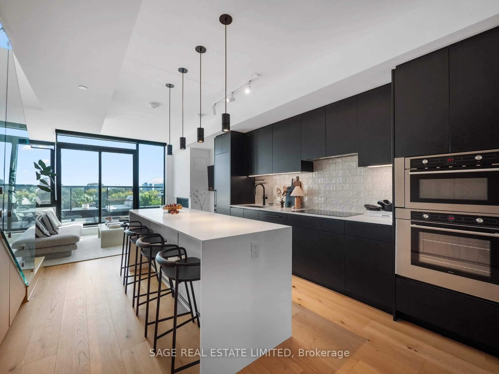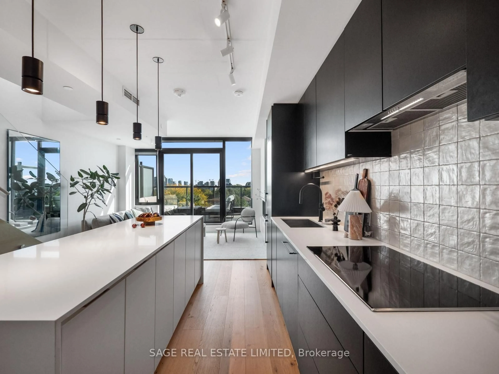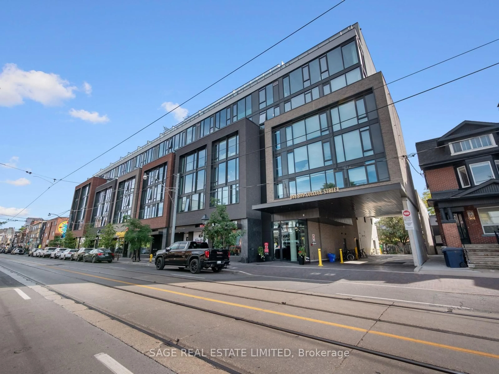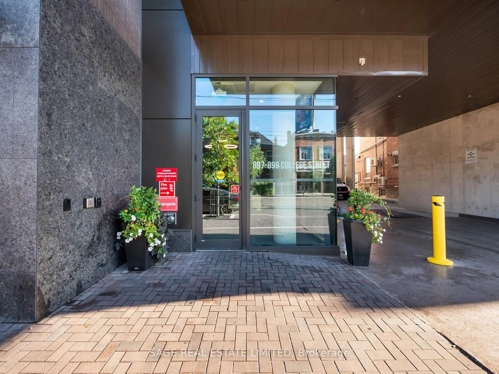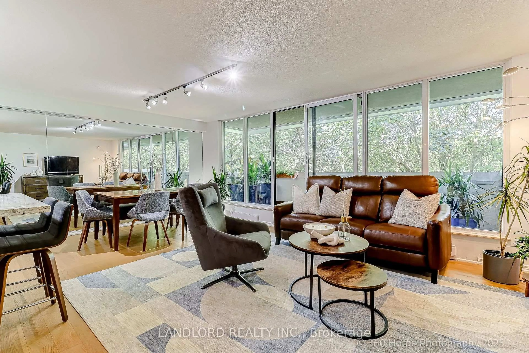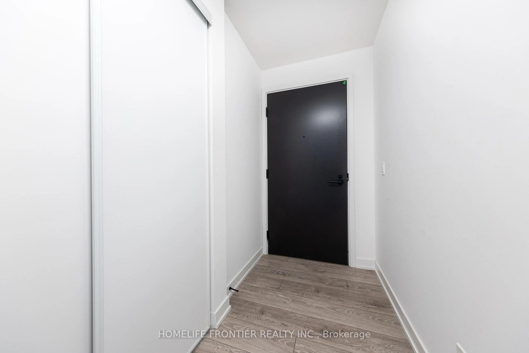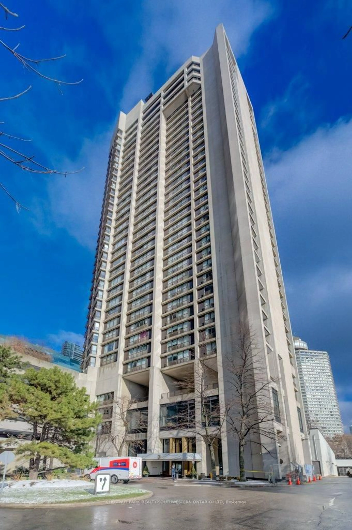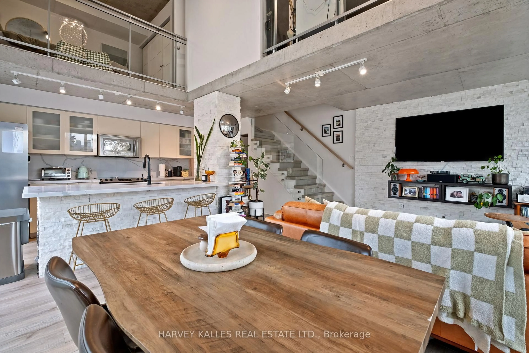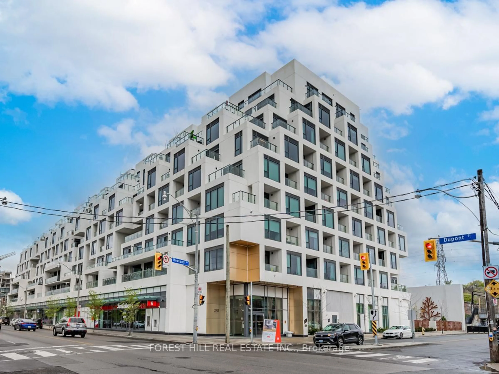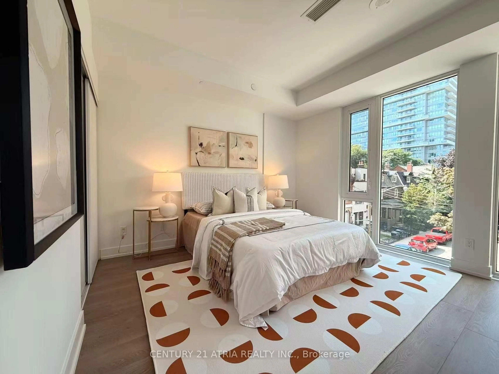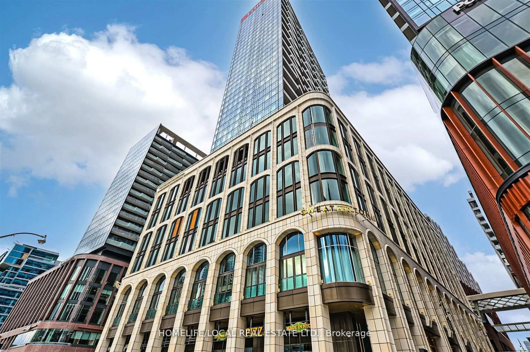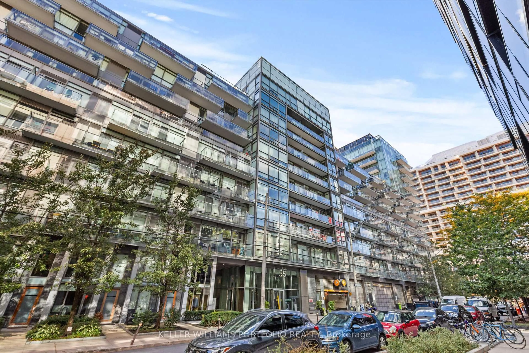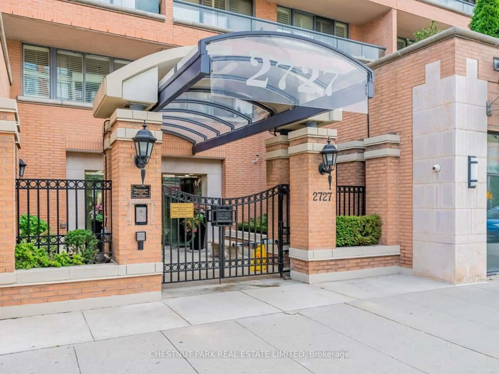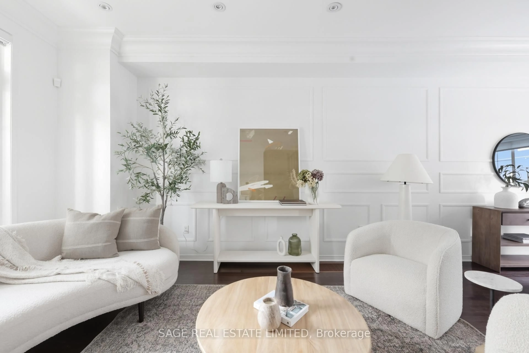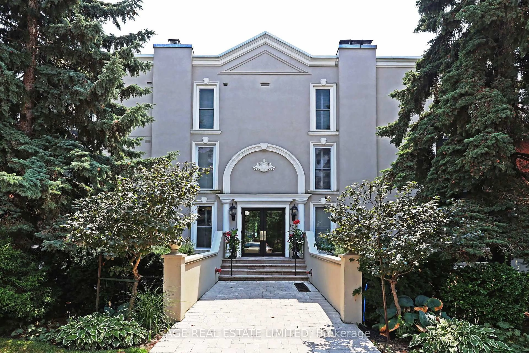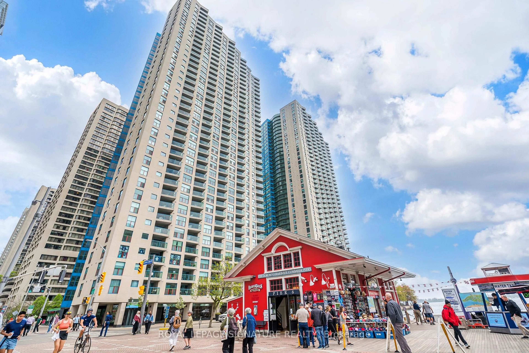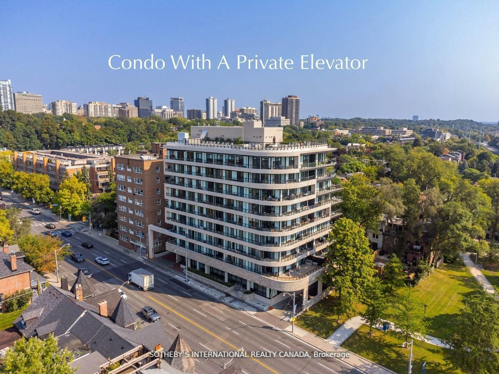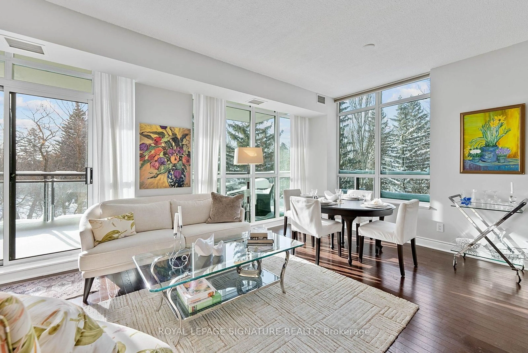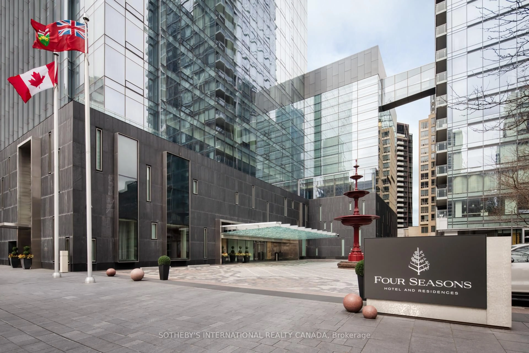899 College St #PH 621, Toronto, Ontario M6H 3P7
Contact us about this property
Highlights
Estimated valueThis is the price Wahi expects this property to sell for.
The calculation is powered by our Instant Home Value Estimate, which uses current market and property price trends to estimate your home’s value with a 90% accuracy rate.Not available
Price/Sqft$1,083/sqft
Monthly cost
Open Calculator
Description
A RARE WEST-END RESIDENCE OF LUXURY, LIGHT, AND TIMELESS DESIGN. Welcome to The Carvalo on College, where refined design meets vibrant city living. This rare three-bedroom, two-storey loft captures the essence of Torontos west-end lifestyle modern, connected, and effortlessly cool. Inside, natural light pours through south-facing floor-to-ceiling windows, framing skyline and lake views that stretch from Trinity Bellwoods to the CN Tower. The main floor flows seamlessly from a chefs kitchen with custom black cabinetry and waterfall island, to an airy living space that opens to two private terraces ideal for morning coffee or sunset cocktails. Upstairs, the primary suite features its own terrace and a tranquil, spa-inspired ensuite, while two additional bedrooms offer flexibility for family, guests, or a home office. Every detail has been thoughtfully curated to balance style and comfort in this one-of-a-kind urban retreat. Set in the heart of College West, steps to Ossington's dining scene, Little Italy cafes, Trinity Bellwoods Park, and top schools this home is equally suited for families, creatives, or anyone who wants to live where culture meets comfort.
Property Details
Interior
Features
Main Floor
Living
4.44 x 2.95Gas Fireplace / W/O To Terrace / South View
Kitchen
4.32 x 3.4Modern Kitchen / B/I Appliances / Custom Backsplash
Br
2.51 x 2.59Pocket Doors / Murphy Bed / hardwood floor
Bathroom
2.51 x 1.524 Pc Bath / Tile Floor / Wall Sconce Lighting
Exterior
Features
Parking
Garage spaces 1
Garage type Underground
Other parking spaces 0
Total parking spaces 1
Condo Details
Inclusions
Property History
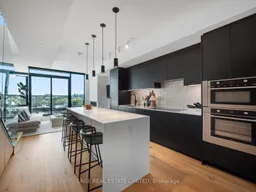 50
50