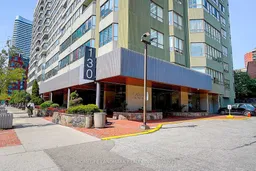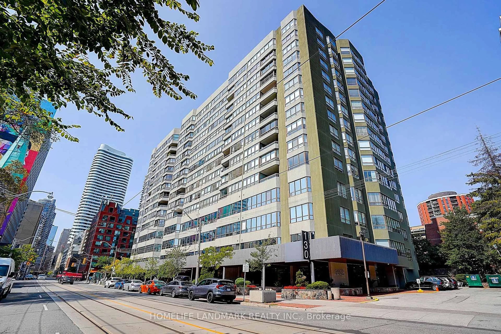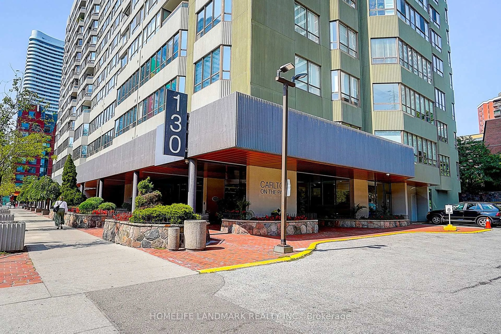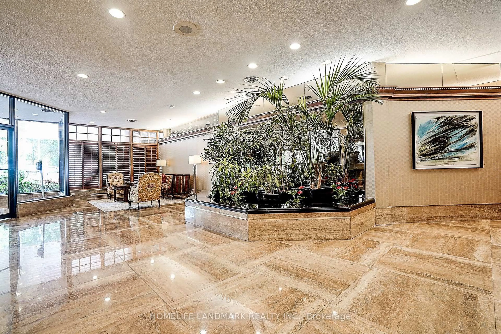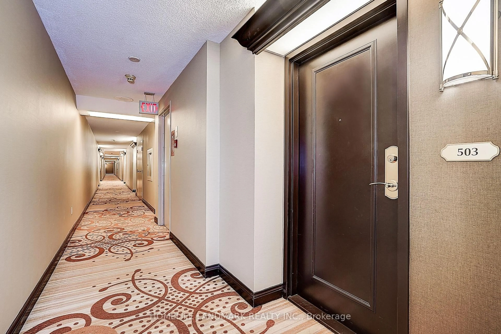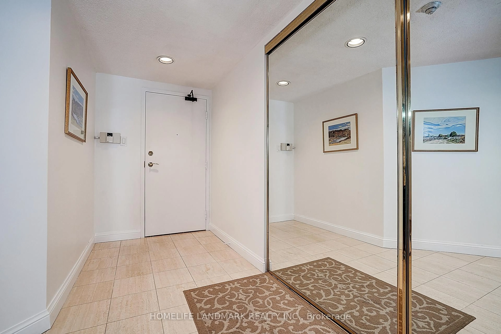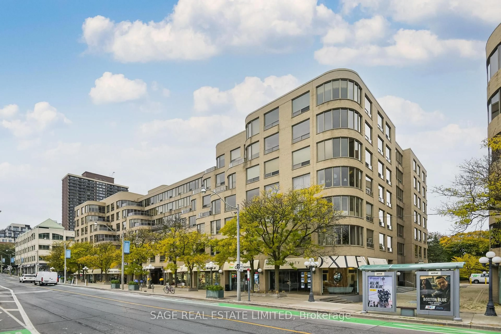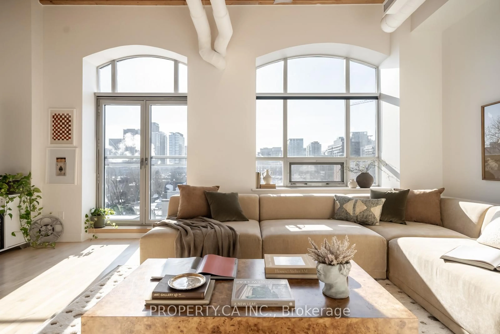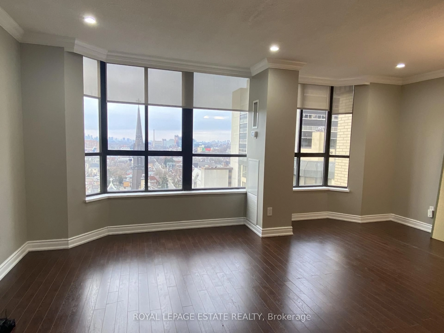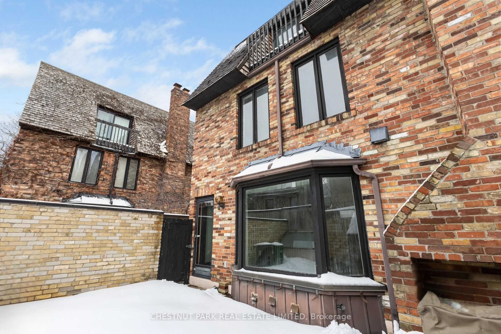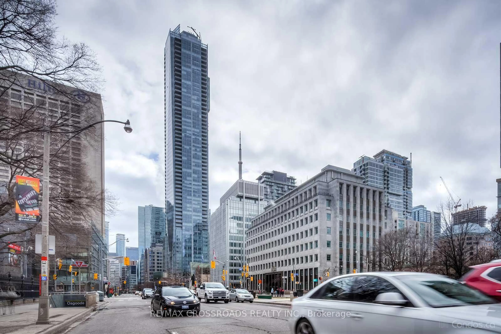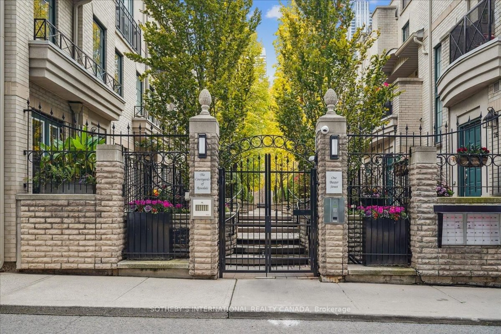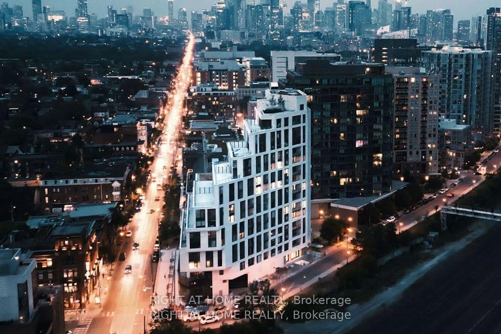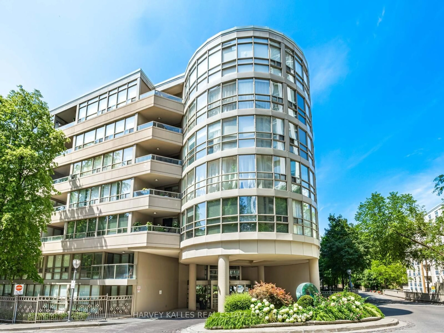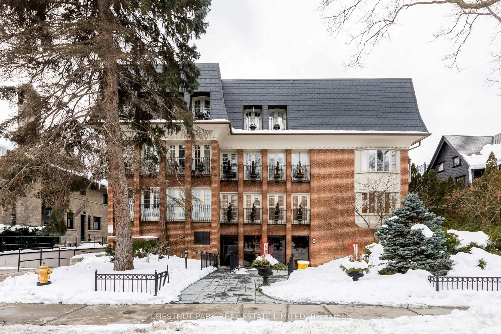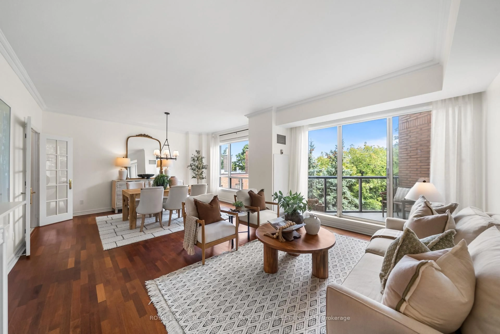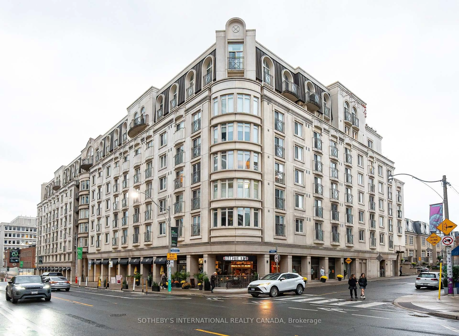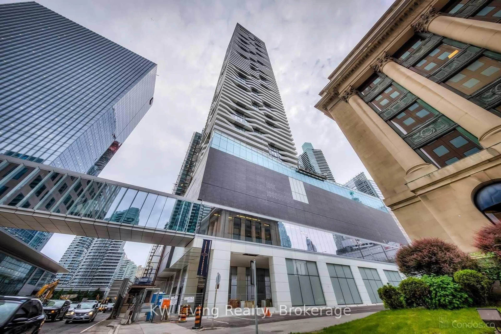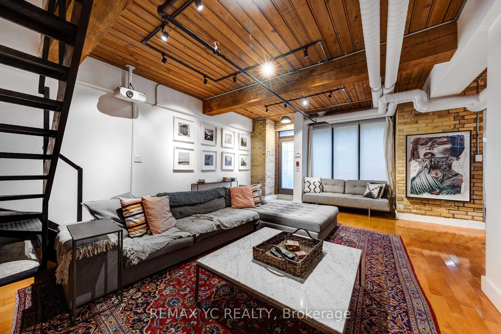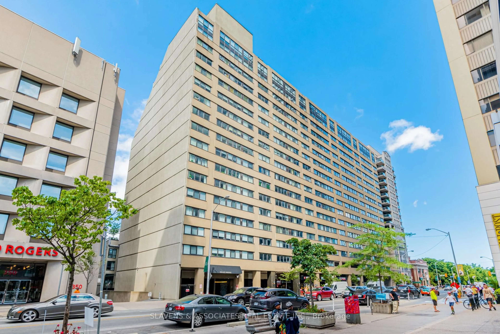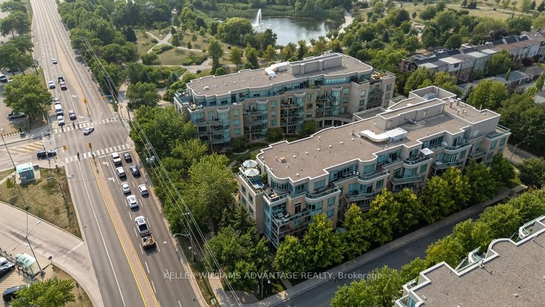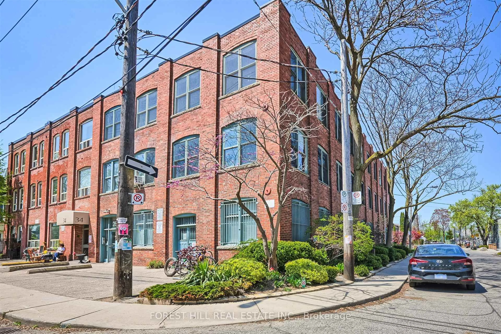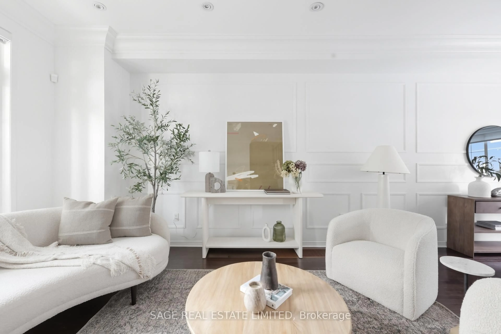130 Carlton St #503, Toronto, Ontario M5A 4K3
Contact us about this property
Highlights
Estimated valueThis is the price Wahi expects this property to sell for.
The calculation is powered by our Instant Home Value Estimate, which uses current market and property price trends to estimate your home’s value with a 90% accuracy rate.Not available
Price/Sqft$654/sqft
Monthly cost
Open Calculator
Description
Welcome to the one and only Carlton on the Park Condominiums. Built by Tridel, this classic and elegant 12-storey residence is celebrated for its timeless design and meticulous upkeep. From the moment you arrive, you'll be impressed by the immaculate common areas and the warm welcome from the friendly concierge and dedicated staff, who make every resident and guest feel at home. This spacious, carpet-free suite features a bright open-concept living room that flows seamlessly into the generous dining area. Perfect for entertaining or everyday living, the dining space offers direct access to a large private balcony, extending your living area outdoors. Through elegant French doors, step into the timeless kitchen with its inviting breakfast area, framed by oversized windows that fill the space with natural light. Adjacent to the kitchen, the expansive family room is equally bright, boasting a wall of large windows that showcase tranquil views of the surroundings. Spacious and versatile, this room can serve as a cozy retreat, a home office, or even an additional bedroom; the possibilities are endless. The sun-filled primary bedroom is a true retreat, featuring dual his-and-hers closets (or perhaps hers-and-hers!) and a luxurious 6-piece ensuite bath. The second bedroom may not be the primary, but it's still generous in size, large enough to put many master bedrooms to shame, with oversized windows and mirrored closets. Centrally located near shops, cafés, restaurants, hospitals, and transit, with quick access to downtown Toronto. The residence offers a wealth of amenities, including an indoor pool, racquetball courts, a billiards room, elegant party spaces, and much more! Perfect for those looking to downsize without compromise or anyone seeking a city lifestyle with a touch of tranquility. **ALL UTILITIES INCLUDED, INCLUDING CABLE TV & INTERNET. **
Property Details
Interior
Features
Flat Floor
Living
4.48 x 4.25hardwood floor / Combined W/Dining / Open Concept
Dining
3.87 x 3.44hardwood floor / Combined W/Living / W/O To Balcony
Kitchen
3.05 x 3.01Ceramic Floor / Galley Kitchen / French Doors
Breakfast
3.22 x 3.01Ceramic Floor / Large Window / East View
Exterior
Features
Parking
Garage spaces 1
Garage type Underground
Other parking spaces 0
Total parking spaces 1
Condo Details
Amenities
Gym, Concierge, Party/Meeting Room, Visitor Parking, Indoor Pool, Rooftop Deck/Garden
Inclusions
Property History
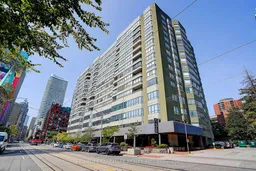 48
48