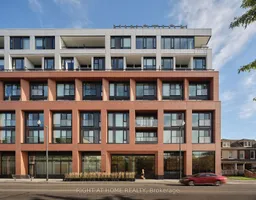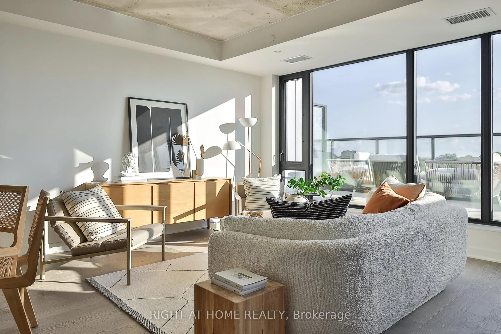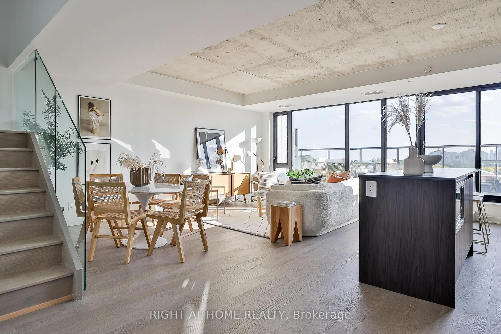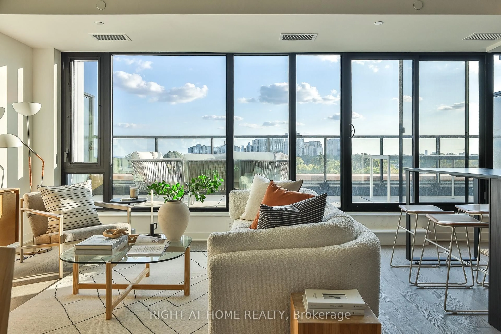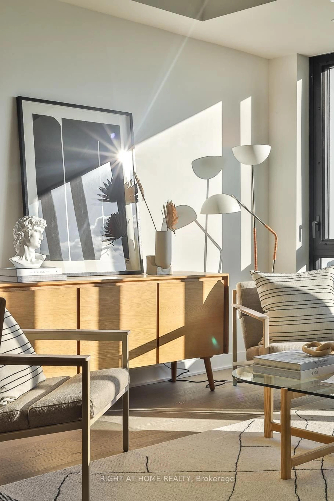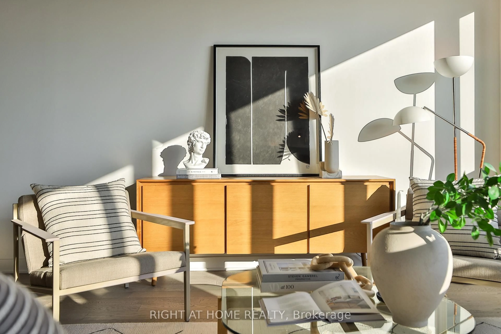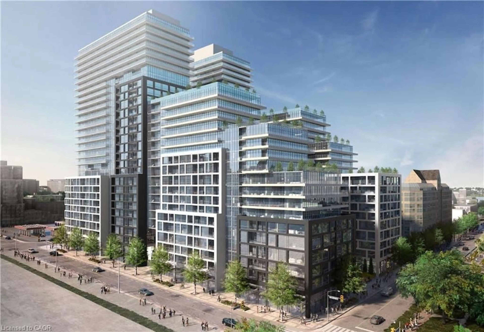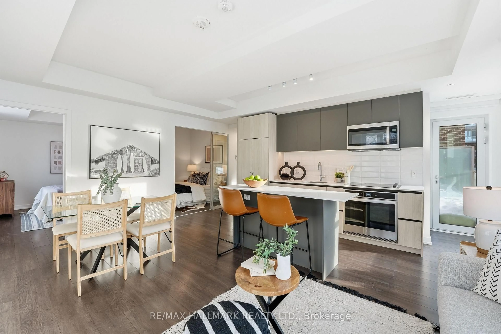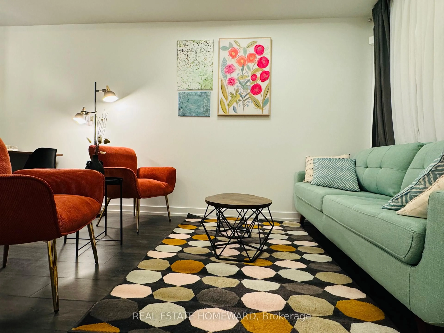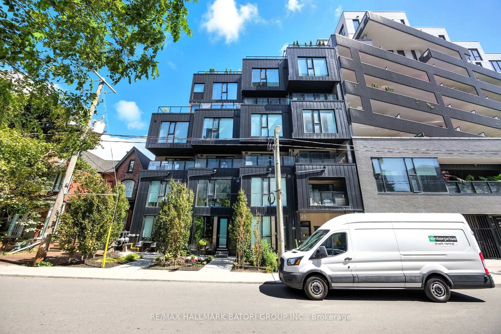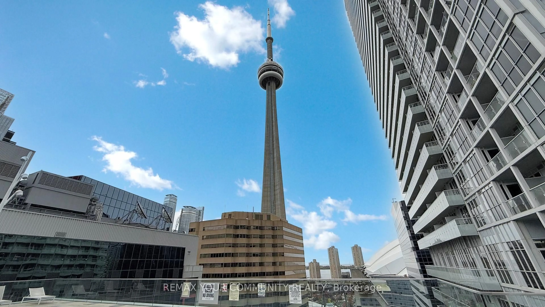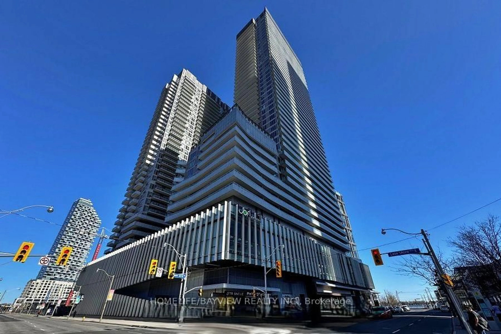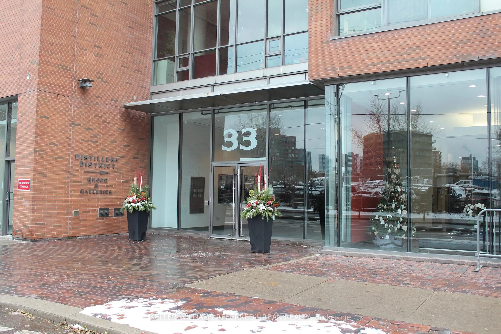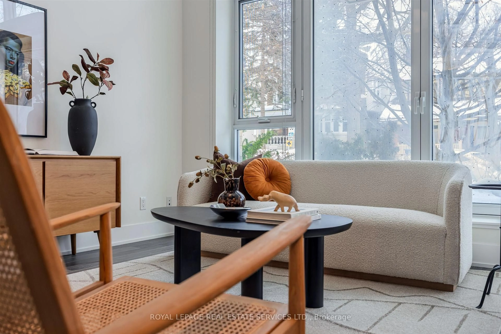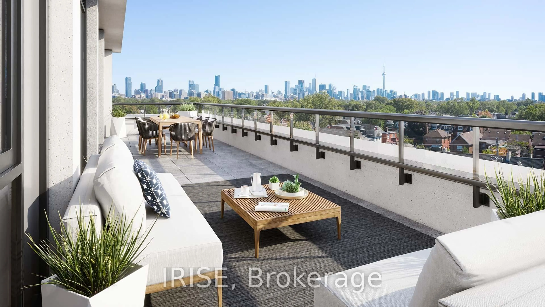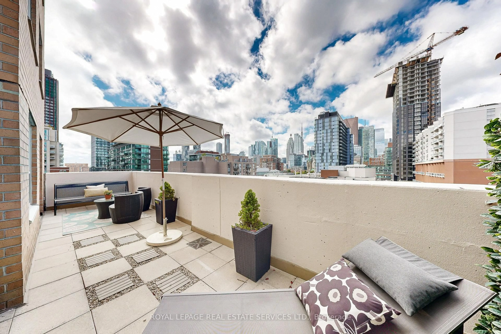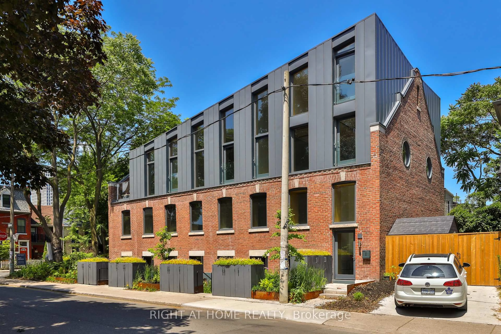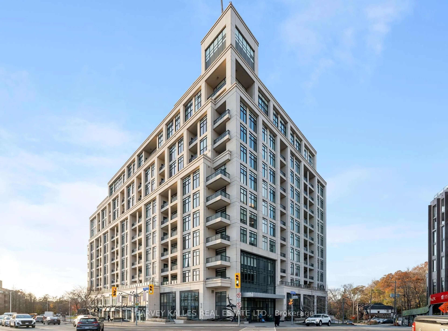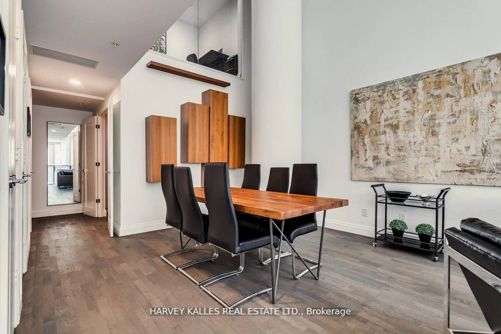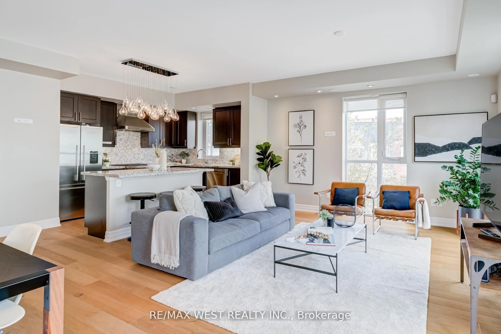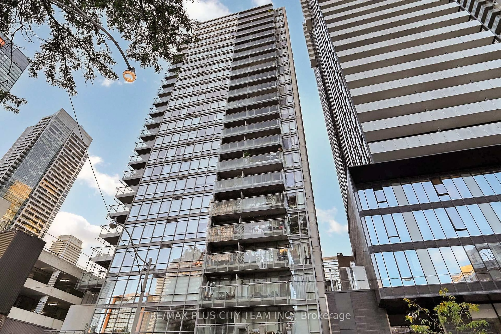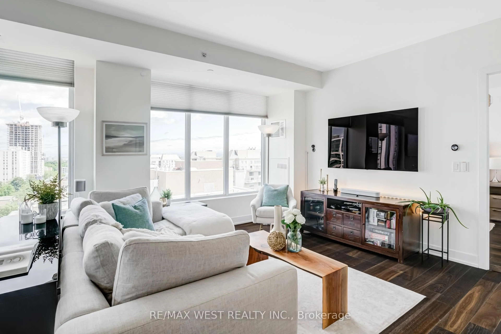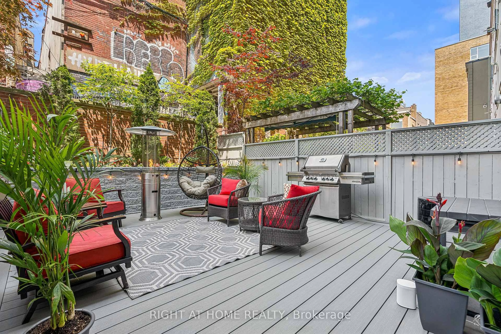2720 Dundas St #607, Toronto, Ontario M6P 1Y2
Contact us about this property
Highlights
Estimated valueThis is the price Wahi expects this property to sell for.
The calculation is powered by our Instant Home Value Estimate, which uses current market and property price trends to estimate your home’s value with a 90% accuracy rate.Not available
Price/Sqft$1,199/sqft
Monthly cost
Open Calculator
Description
Great space awaits - the largest 2-storey home at Junction House! This is a true townhome in the sky, offering an expansive 1,366 square foot floorplan and a private 150 square foot terrace with sweeping views of the city and lake. Complete with BBQ connection and water service, the terrace is ideal for effortless outdoor entertaining. Inside, generous room sizes continue with an extra wide and open main level is anchored by a Scavolini kitchen with an oversized island and gas cooktop, abundant storage and premium appliances, flowing into a large living and dining room thats bathed in natural light. Perfectly designed for gatherings, this level balances elegance with livability, and includes a discrete powder room. Upstairs, two exceptionally spacious bedrooms await, including a bright primary suite with a walk-through closet space and a lavish ensuite featuring dual vanities and a walk-in shower. The second bedroom also features bright south windows and access to the home's main bathroom. Underground parking and storage locker included.
Property Details
Interior
Features
Upper Floor
2nd Br
3.32 x 3.4South View / hardwood floor / Large Closet
Primary
3.9 x 3.45South View / W/I Closet / 4 Pc Ensuite
Exterior
Features
Parking
Garage spaces 1
Garage type Underground
Other parking spaces 0
Total parking spaces 1
Condo Details
Amenities
Bbqs Allowed, Bike Storage, Concierge, Rooftop Deck/Garden, Gym, Party/Meeting Room
Inclusions
Property History
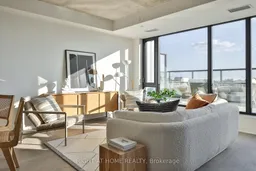 24
24