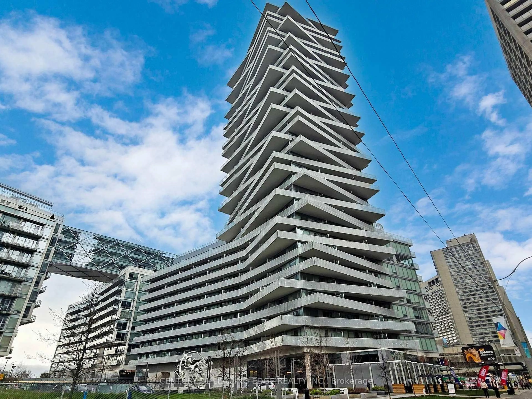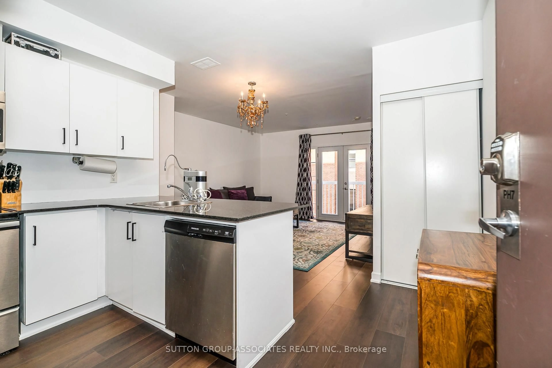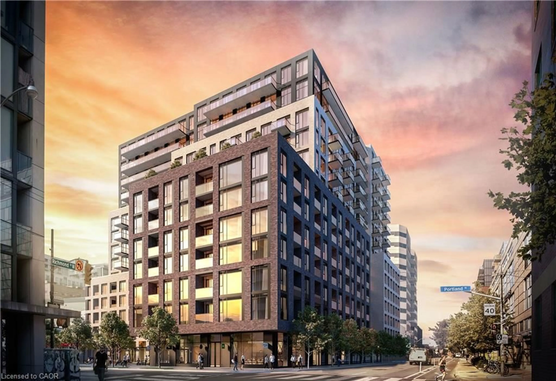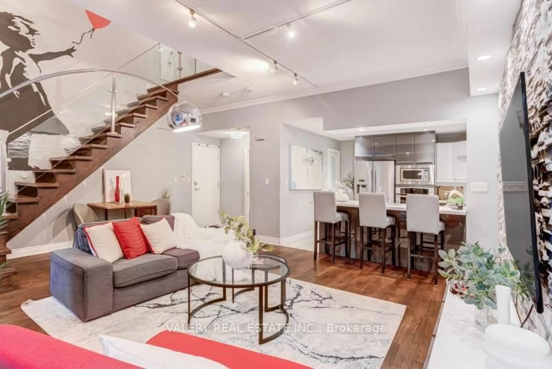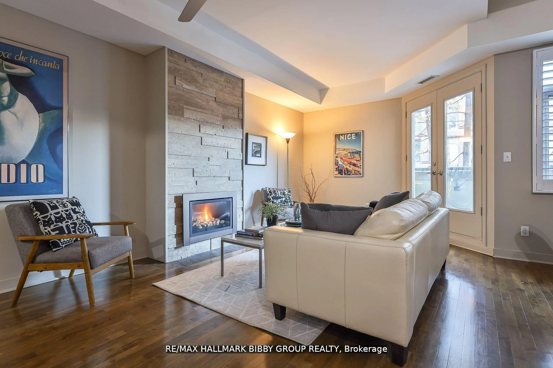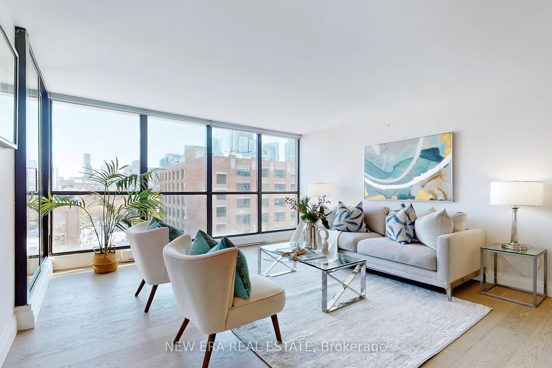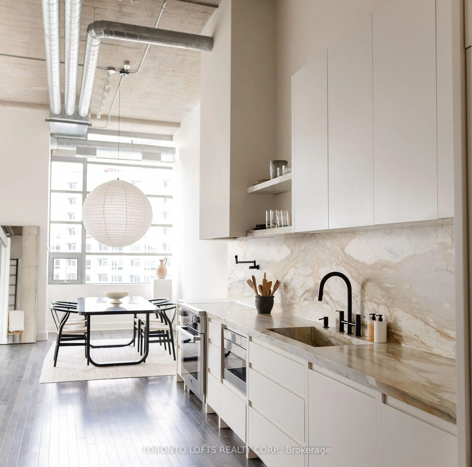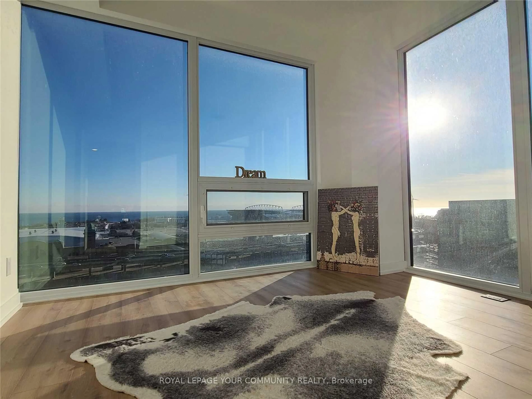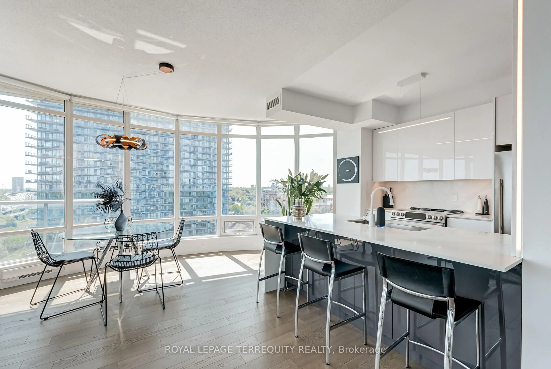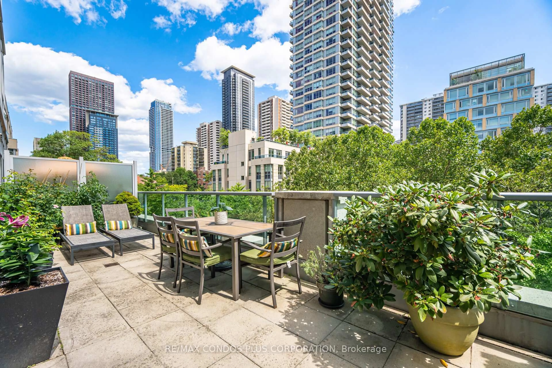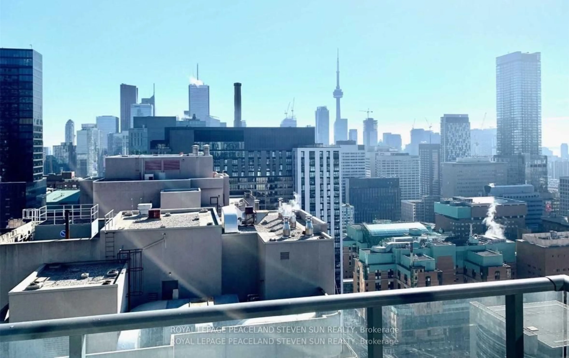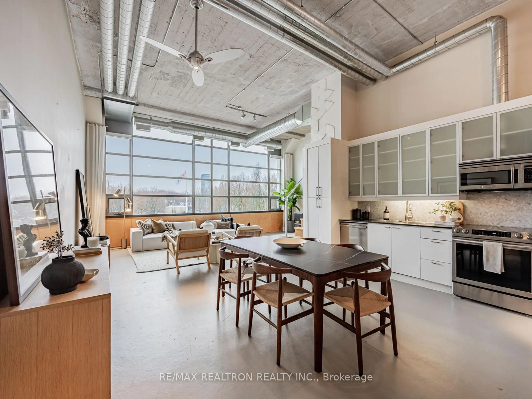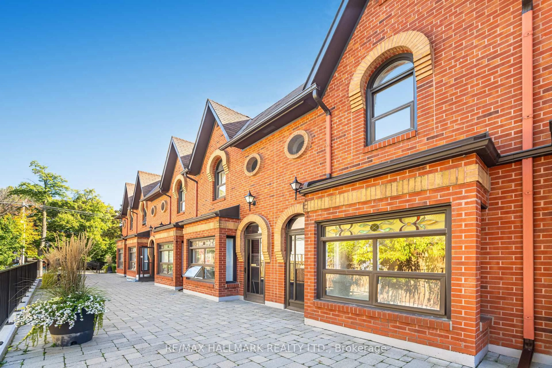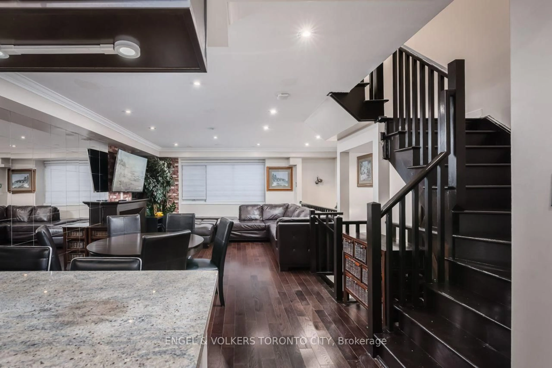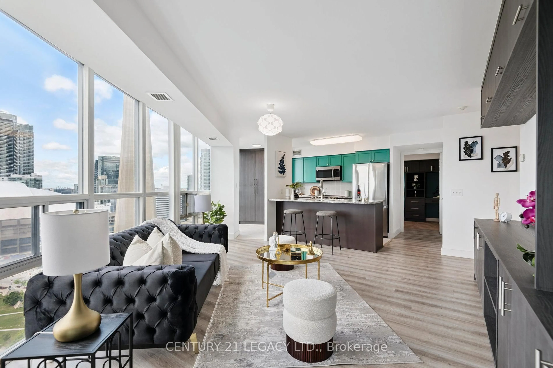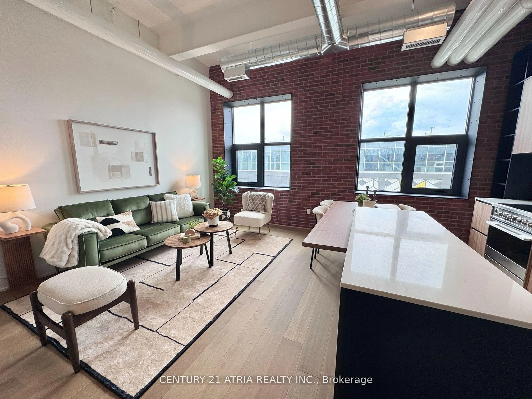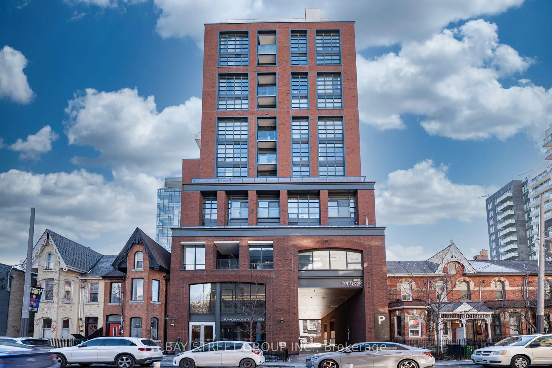Welcome to Allure Condominiums, where boutique style meets midtown convenience. Suite 1007 is a beautifully appointed 2 bedroom, 2 bathroom condo that blends elevated design with effortless comfort, perfect for those who want city energy without sacrificing calm.This luxury penthouse unit features 10 ft soaring ceilings and a bright, open-concept layout that flows seamlessly between the kitchen, dining, & living spaces. The modern kitchen combines timeless design with practical sophistication, featuring granite counters, backsplash, and a breakfast bar, along with an upgraded pantry. The exceptionally large master bedroom offers a spacious walk-in closet and a spa-like ensuite with a floor-to-ceiling glass shower. Enjoy your morning coffee or evening glass of wine on the private balcony, offering beautiful, open, and unobstructed treelined views extending north to south. Residents love the building's sense of community, attentive management, and refined amenities, including a gorgeous rooftop terrace, fully equipped fitness center, party lounge and 24-hour concierge. One car parking and locker is included, and ample visitor parking is available for your guests. Located just off Yonge and Davisville, with an amazing Walk Score of 96, you're steps from the subway, popular cafes, restaurants, June Rowlands Park, and the Beltline Trail-a local favorite for a stroll or morning run. This quiet boutique building offers a fabulous retreat in a convenient, world-class city location.This suite truly feels like a home, true midtown perfection within a quiet boutique building and steps to all amenities.
Inclusions: All window coverings, all light fixtures, 1 parking, 1 locker, all appliances.
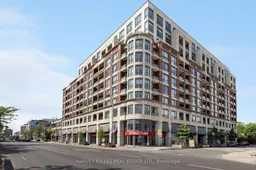 50
50

