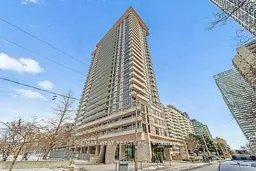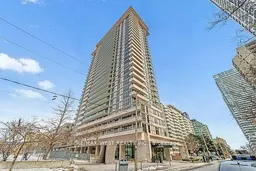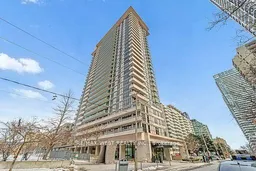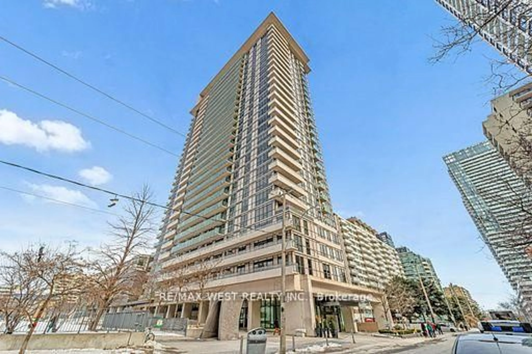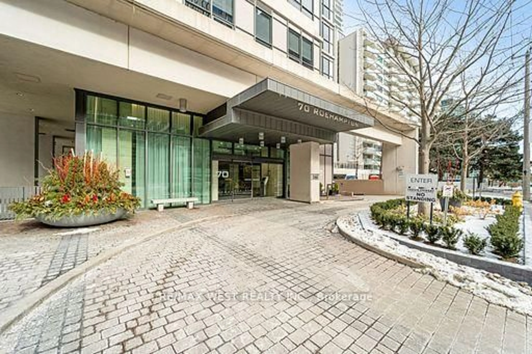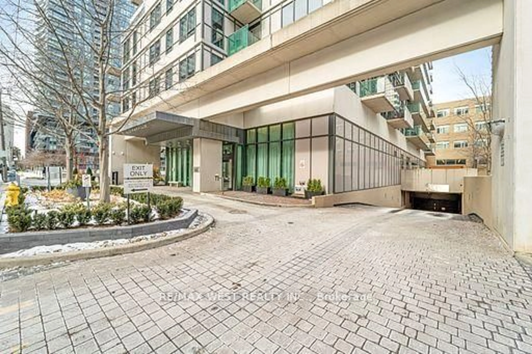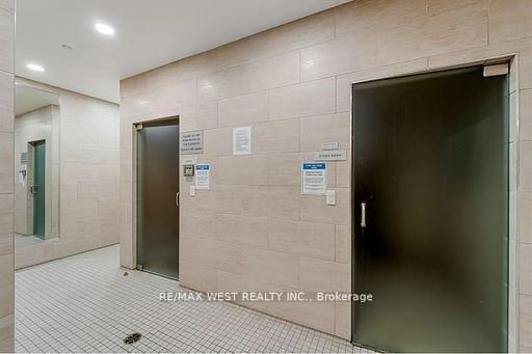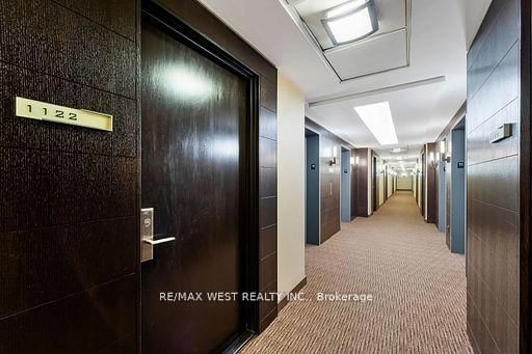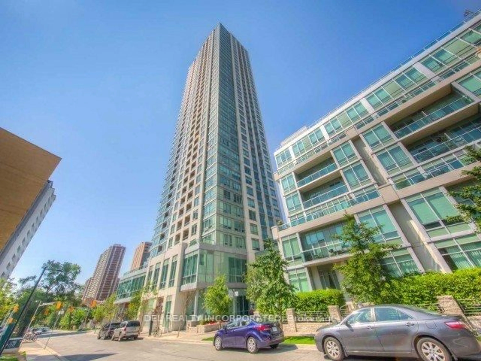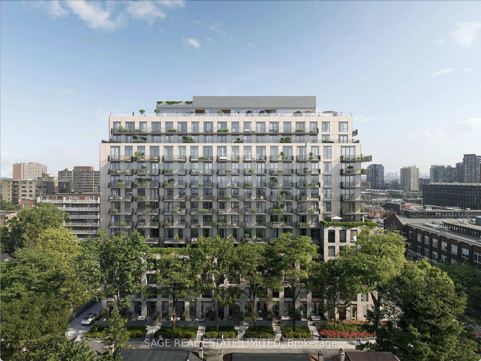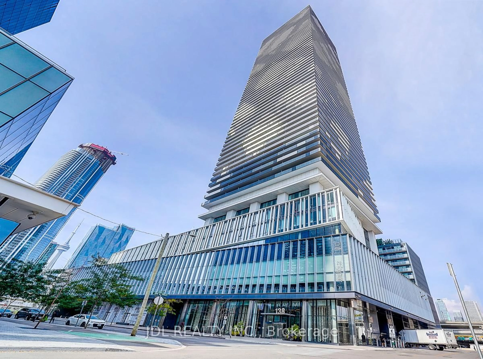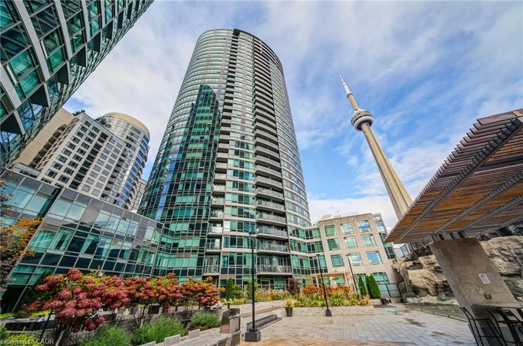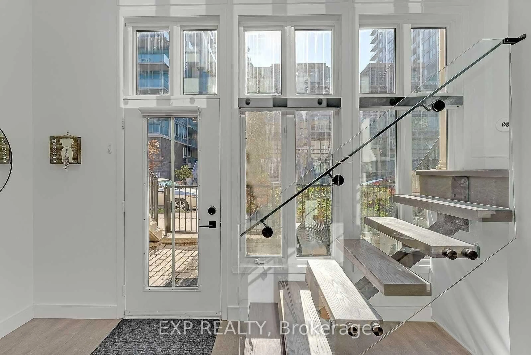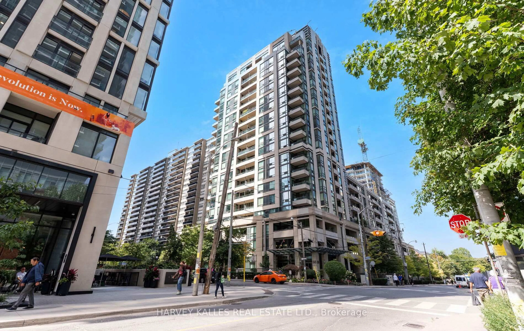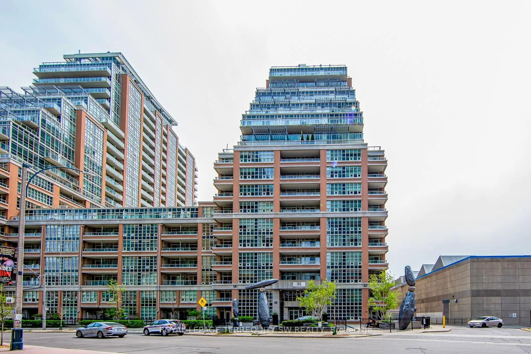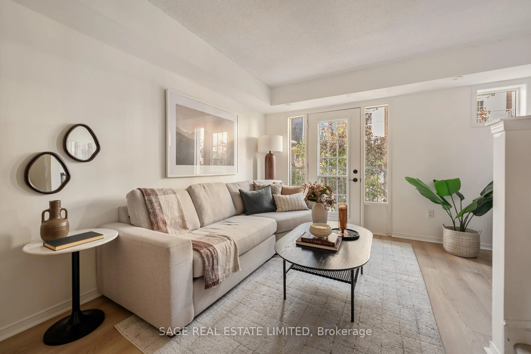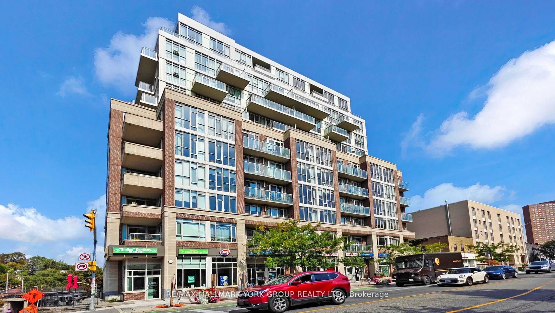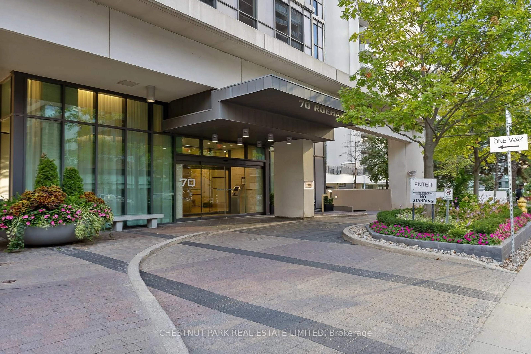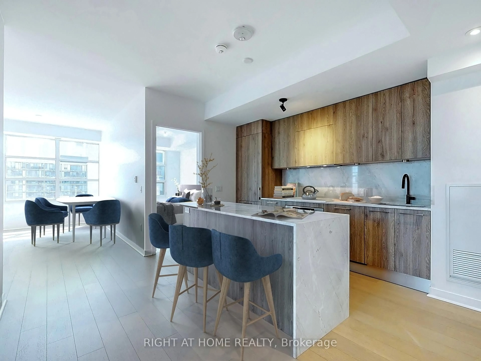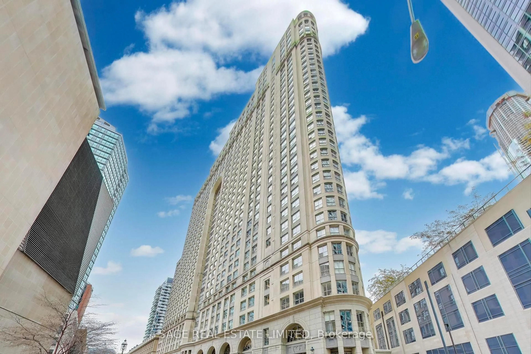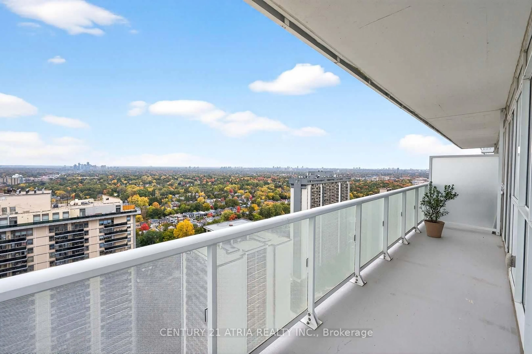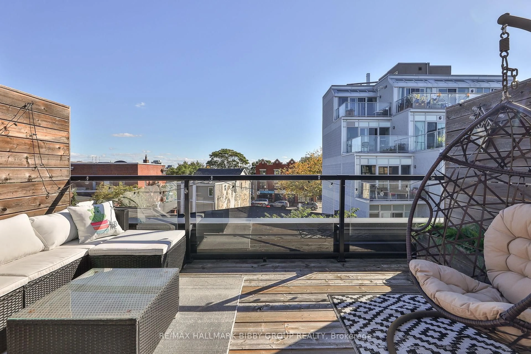70 Roehampton Ave #1122, Toronto, Ontario M4P 1R2
Contact us about this property
Highlights
Estimated valueThis is the price Wahi expects this property to sell for.
The calculation is powered by our Instant Home Value Estimate, which uses current market and property price trends to estimate your home’s value with a 90% accuracy rate.Not available
Price/Sqft$970/sqft
Monthly cost
Open Calculator
Description
A Show-Stopping Luxury Suite in the Heart of Yonge & Eglinton!!! Step into refined urban living with this fully renovated, custom-designed residence, where premium finishes and thoughtful details come together flawlessly. Whether you're seeking an elegant personal home or a high-end executive investment, this suite delivers style, comfort, and long-term value. Featuring a highly desirable split 2-bedroom layout, this home is situated in a Tridel-built, LEED-certified building known for quality construction and thoughtful design. Smooth ceilings, generous closet space, and carefully selected materials enhance both comfort and functionality. World-Class Amenities:24-hour concierge, state-of-the-art fitness centre and yoga studio, indoor pool, sauna and steam room, private theatre, elegant party room with kitchen, business and meeting lounge with TV and billiards, guest suites, outdoor cabanas with BBQ facilities, and visitor parking.Prime Midtown Setting: Steps to the TTC Eglinton subway station and the Eglinton Crosstown LRT, with immediate access to acclaimed restaurants, cafés, boutique shopping, cinemas, and daily conveniences. Nearby Eglinton Park and Sherwood Park provide accessible green spaces and opportunities for outdoor enjoyment. Extras: One owned an underground parking space and one owned a locker.
Property Details
Interior
Features
Ground Floor
Living
6.71 x 3.04Vinyl Floor / Combined W/Dining / W/O To Balcony
Dining
6.71 x 3.04Vinyl Floor / Combined W/Living / Open Concept
Kitchen
3.04 x 2.5Vinyl Floor / Centre Island / Pantry
Primary
3.65 x 3.05Vinyl Floor / 3 Pc Ensuite / Double Closet
Exterior
Features
Parking
Garage spaces 1
Garage type Underground
Other parking spaces 0
Total parking spaces 1
Condo Details
Amenities
Concierge, Exercise Room, Guest Suites, Party/Meeting Room
Inclusions
Property History
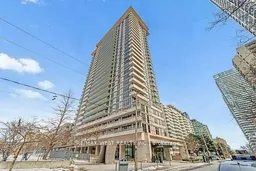 32
32