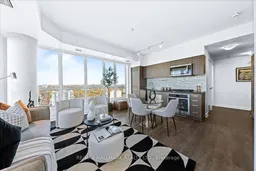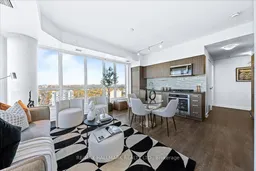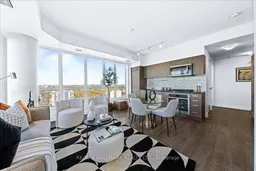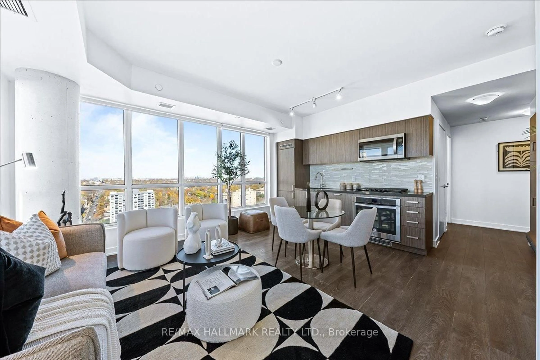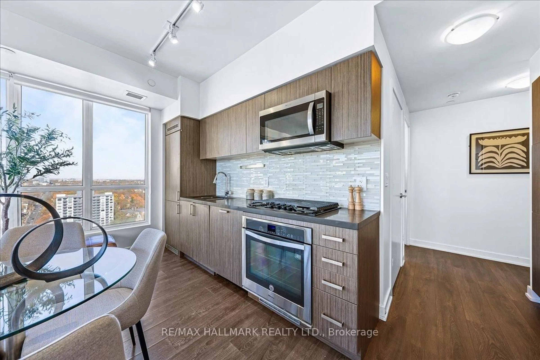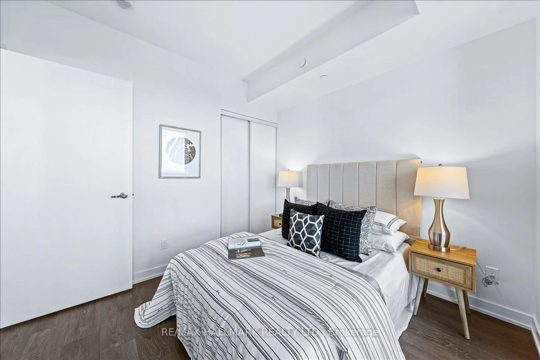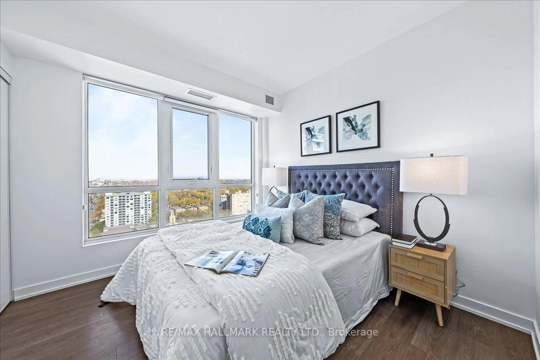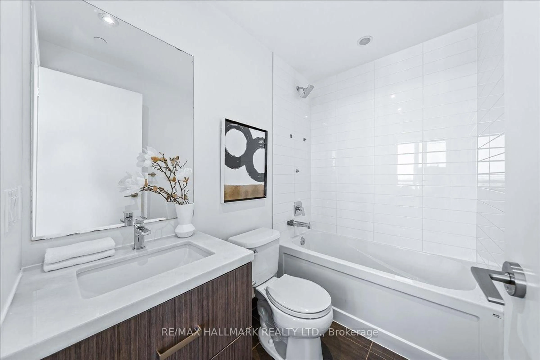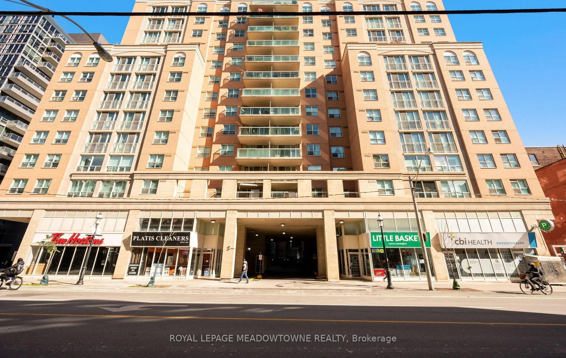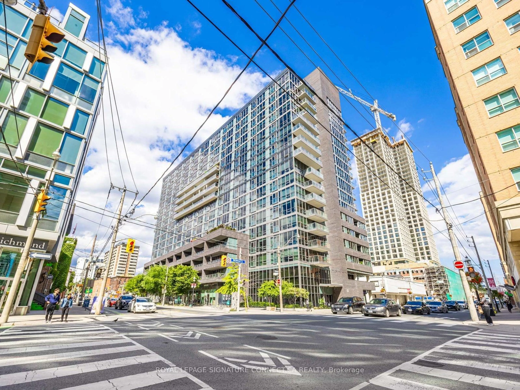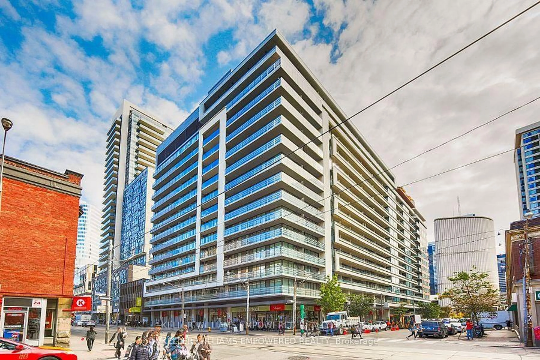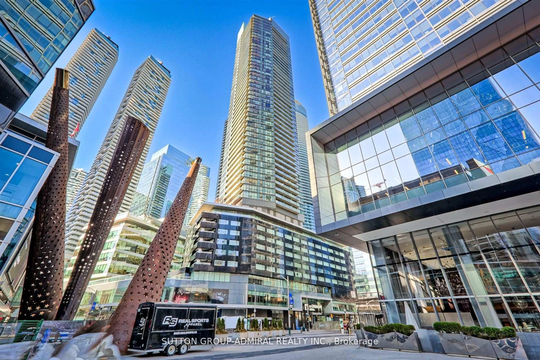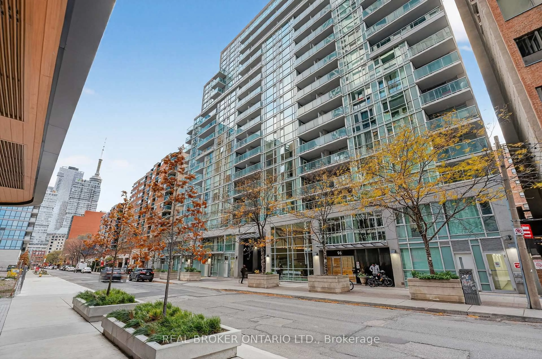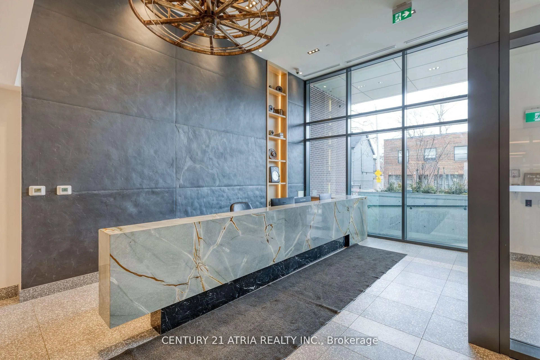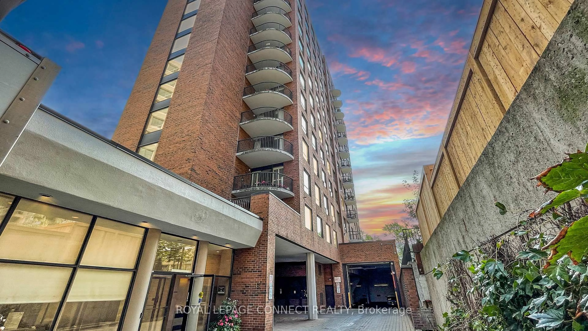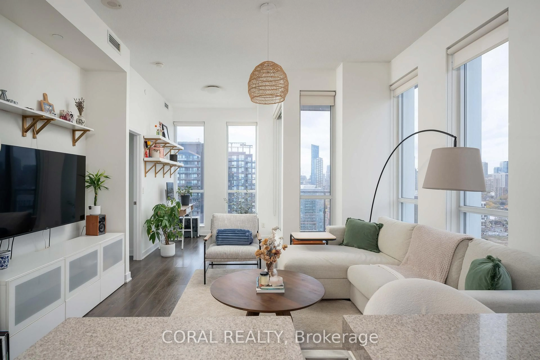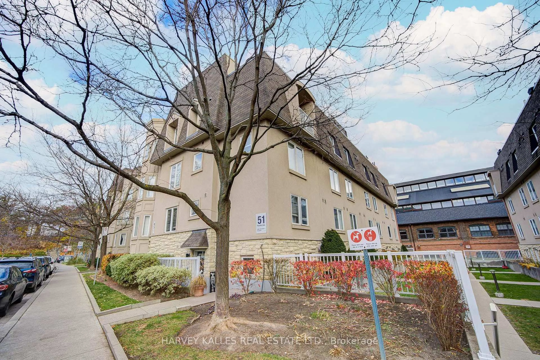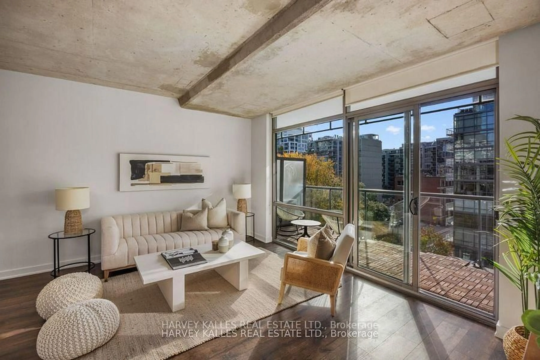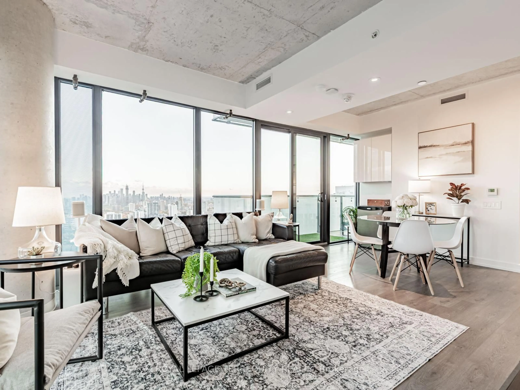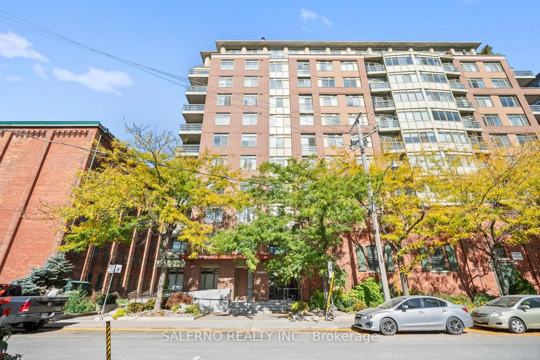501 St Clair Ave #1811, Toronto, Ontario M5P 0A2
Contact us about this property
Highlights
Estimated valueThis is the price Wahi expects this property to sell for.
The calculation is powered by our Instant Home Value Estimate, which uses current market and property price trends to estimate your home’s value with a 90% accuracy rate.Not available
Price/Sqft$1,071/sqft
Monthly cost
Open Calculator
Description
Luxurious corner unit offering the perfect blend of style, comfort, and functionality. Spacious 2-bedroom 2 bathroom, split layout is ideal for privacy and versatile living. Featuring Premium Kitchen: Enjoy high-end finishes with sleek quartz countertops, integrated panelled appliances, and a rarely offered chef's pantry for additional storage. Upgraded engineered hardwood Flooring throughout! Large windows in all principal rooms offering abundant natural light, creating a warm and inviting atmosphere. Unobstructed view on all corners complemented by a functional balcony. Excellent Location just minutes from downtown Toronto, with convenient access to St Clair subway station, top private schools, Casa Loma, parks, grocery store, shops and more. The building itself boasts an impressive array of premium amenities, including a Fully-equipped gym and fitness centre, a Relaxing pool, a Quiet library, Outdoor BBQ area, billiards, and party room. Parking and locker included; this unit checks all the boxes! Kept with care from one owner only!
Property Details
Interior
Features
Main Floor
Living
4.9 x 4.9hardwood floor / Large Window / Open Concept
Primary
3.2 x 3.2Large Closet / 3 Pc Ensuite / Large Window
Dining
4.9 x 4.9hardwood floor / Open Concept / Combined W/Kitchen
Kitchen
4.9 x 4.9Panelled / Quartz Counter / Pantry
Exterior
Features
Parking
Garage spaces 1
Garage type Underground
Other parking spaces 0
Total parking spaces 1
Condo Details
Inclusions
Property History
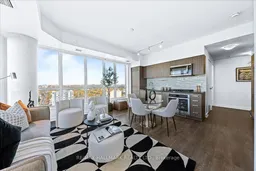 17
17