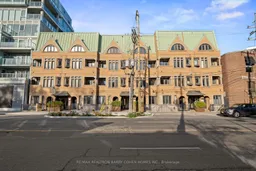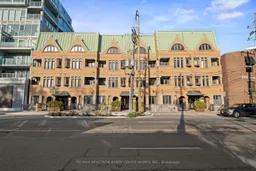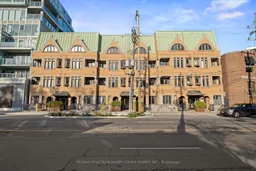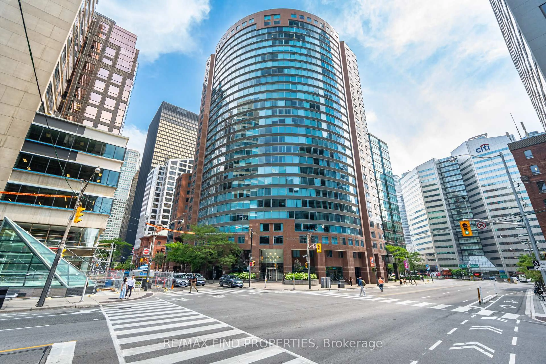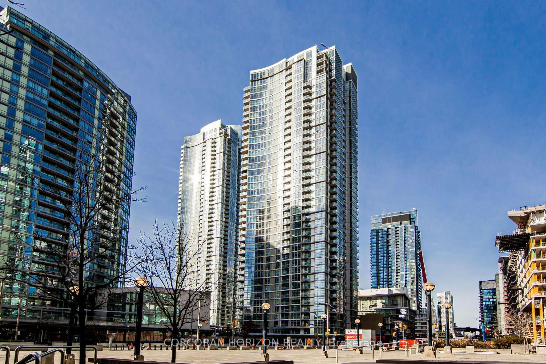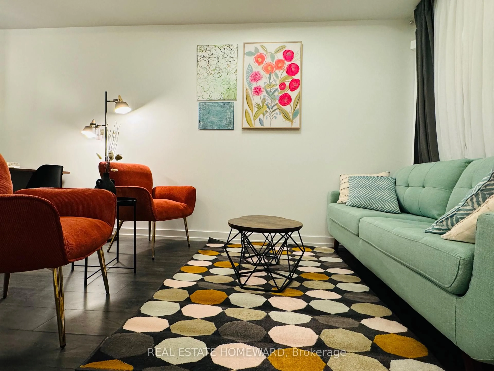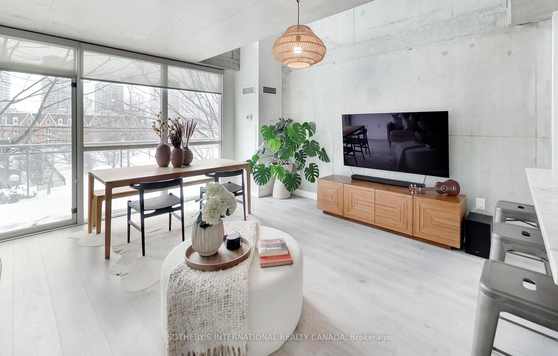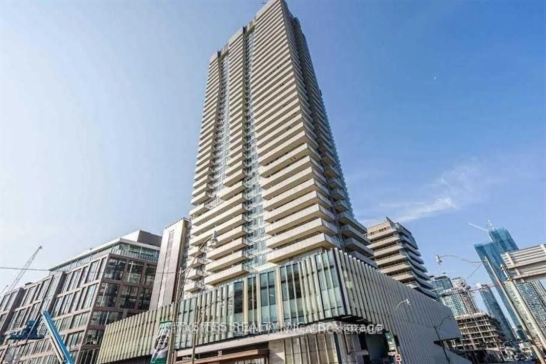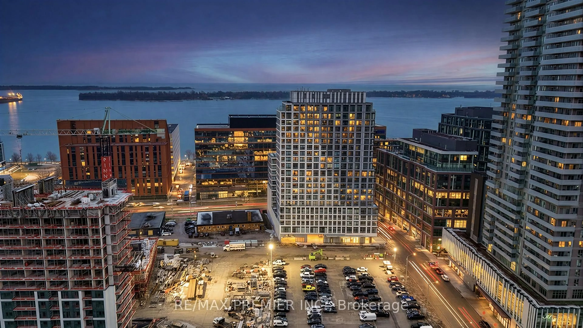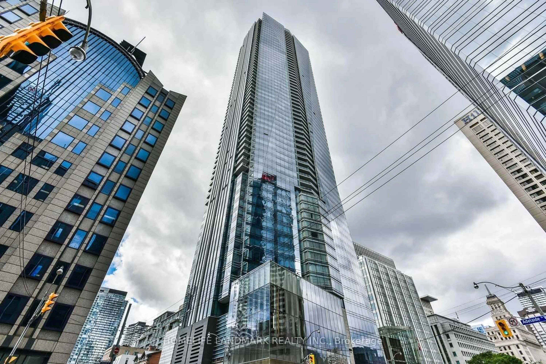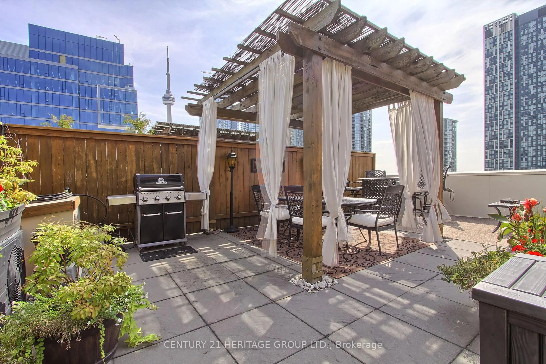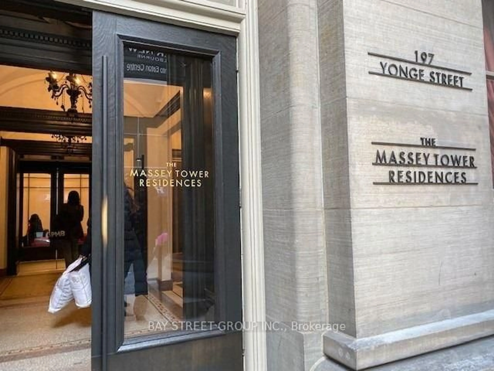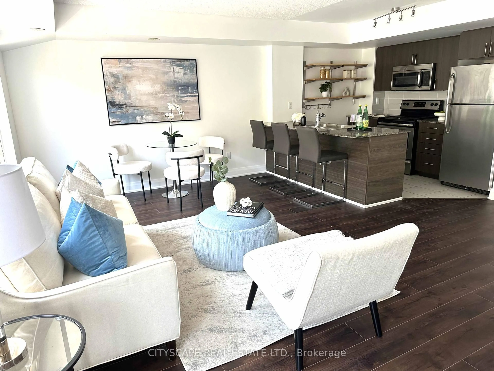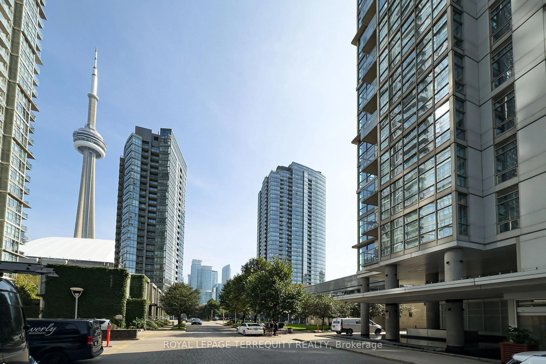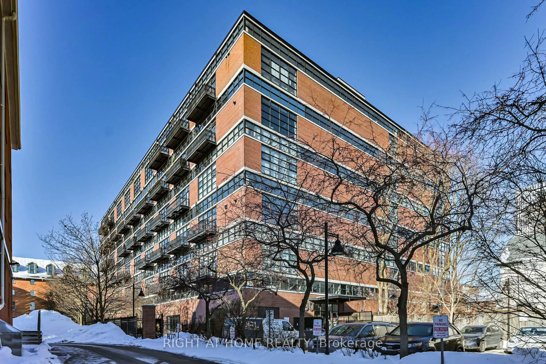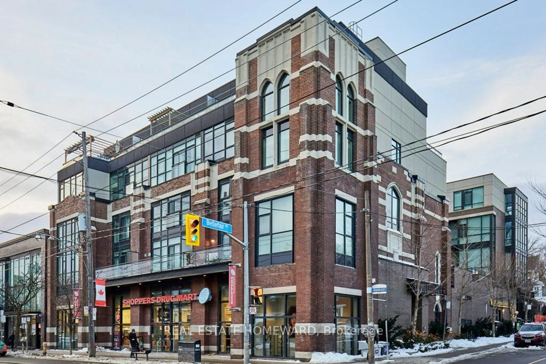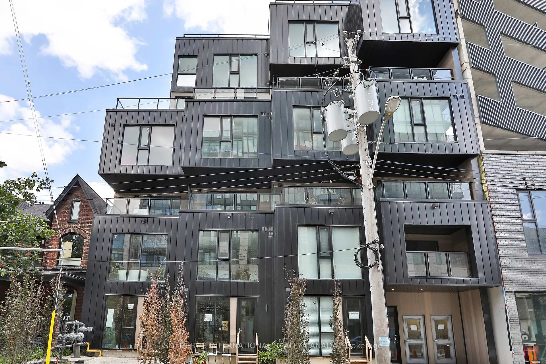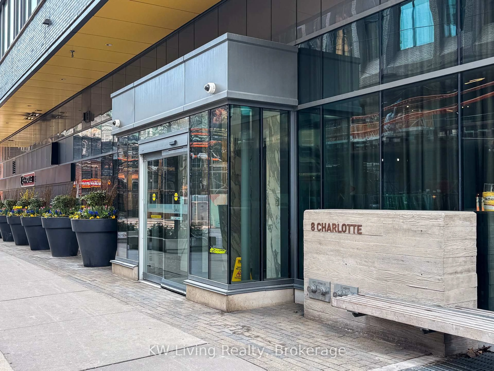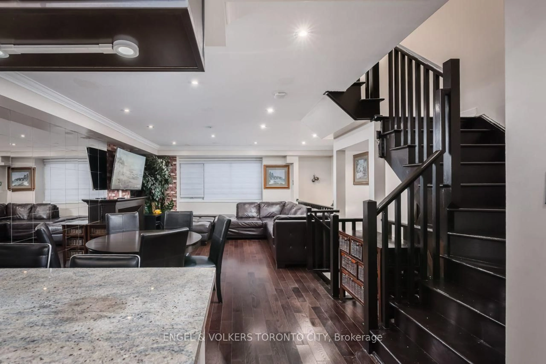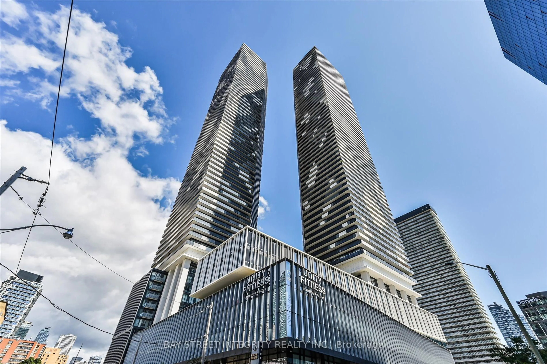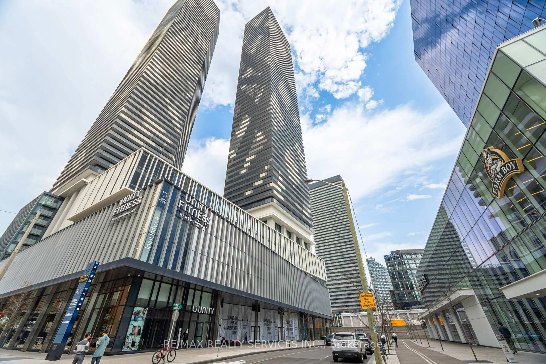Welcome To The Exclusive Residences Of Designer's Walk! Spectacular Boutique-Style 2 Bedroom + 2 Bathroom Suite In The Upscale Avenue & Davenport Neighbourhood Features Drive-In Garage And Unparalleled Comforts For Luxurious City Living. Gorgeous Sun-Filled Condo With Superior Split Layout Make Living And Entertaining A Breeze. Stunning Open-Concept Living Room With Soaring 10' Ceilings, Wall-to-Wall Windows With Walkout To Balcony And Gas Fireplace, Dining Room And Kitchen With Fabulous Quartz Countertops. Enjoy The Luxury Of In-Suite Elevator Access. Recently Renovated And Expertly Designed With Upgraded Flooring And Custom Finishes Throughout. Spacious Private Primary Suite Boasts 7-Pc Indulgent Spa-Like Ensuite And Walkout To Private Balcony Overlooking Designer's Walk Laneway. A Large 2nd Bedroom And 4-PC Bath With High-End Finishes Complete The Unit. Ideally Located Within Walking Distance To Two Subway Lines And TTC With Easy Access To The Finest Restaurants And Shopping Of Yorkville, The Annex, Yonge And Bloor Sts, This Is Urban Living At Its Best!
Inclusions: Drawer Fridge/Freezer, JennAir Panelled Fridge/Freezer, LG Dishwasher, GE Profile 5-Burner Gas Range and Oven, Vent-A-Hood Hood Fan, Panasonic Microwave, Electrolux Washer/Dryer, Insuite Trash Chute, 1 Parking Space and Locker, Smoke and CO Alarm, Elfs, Custom Window Covs.
